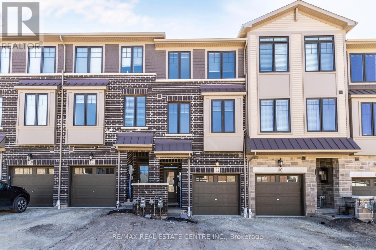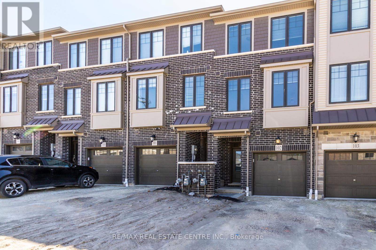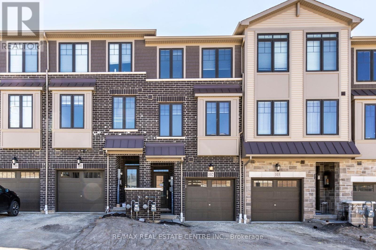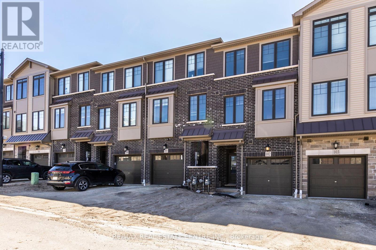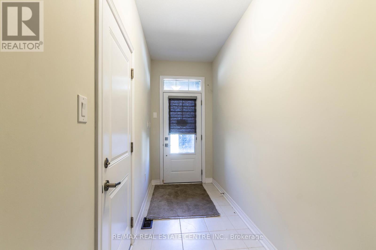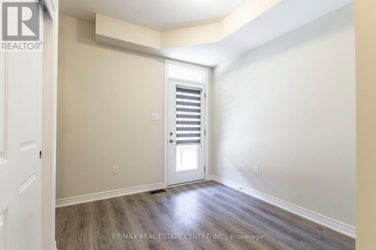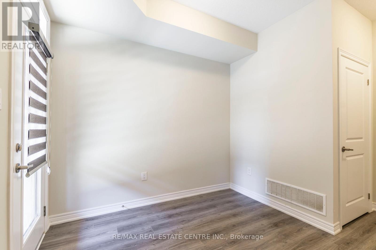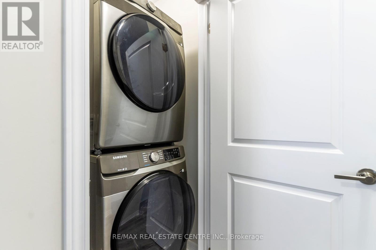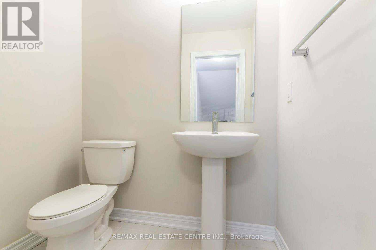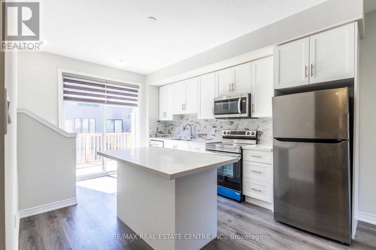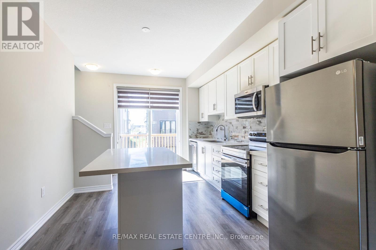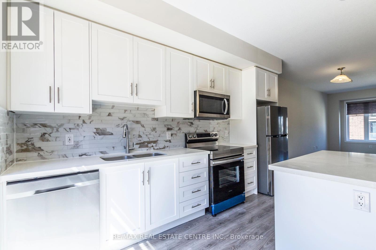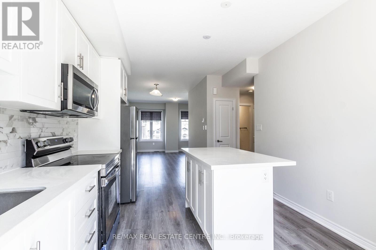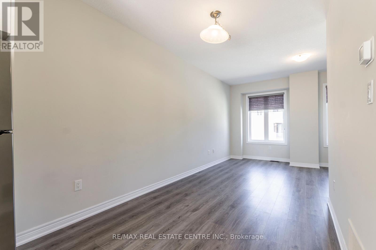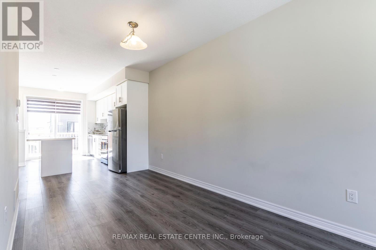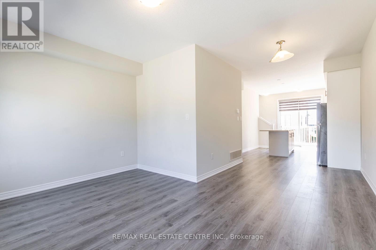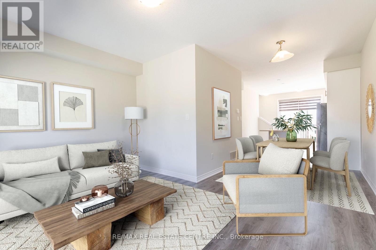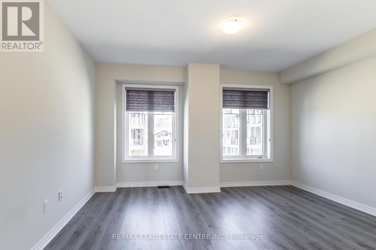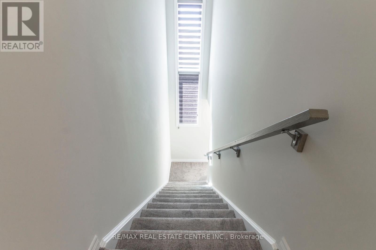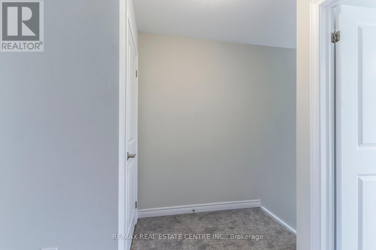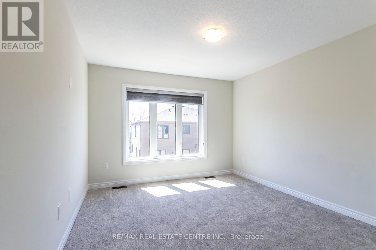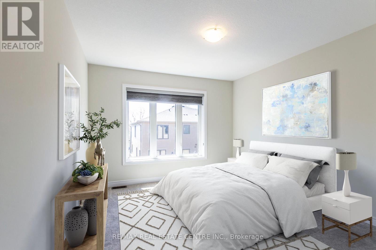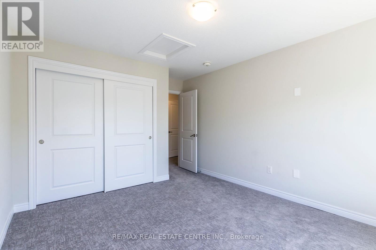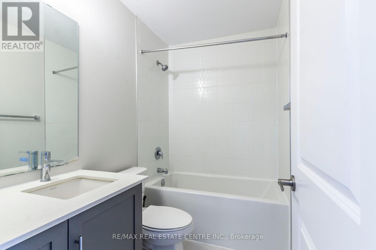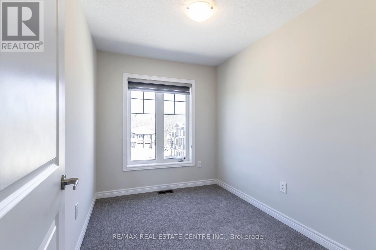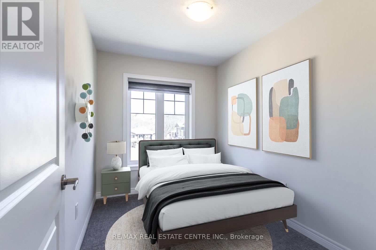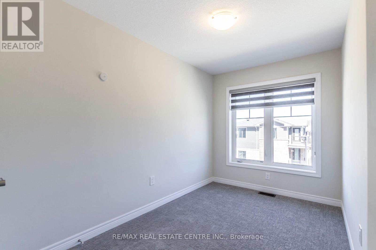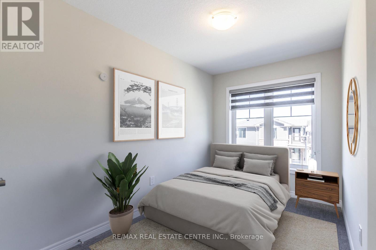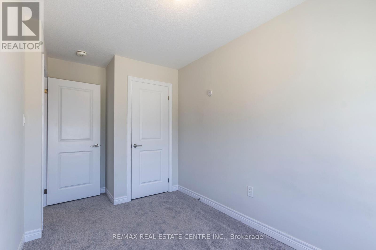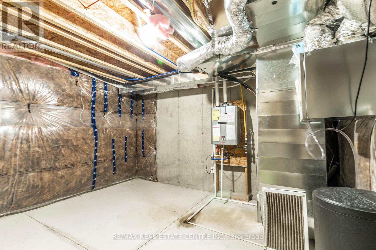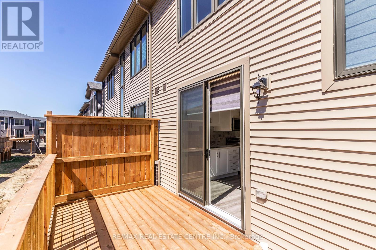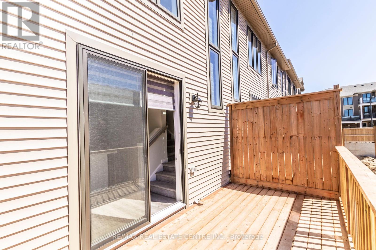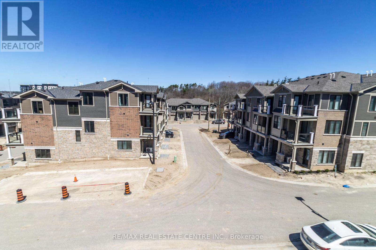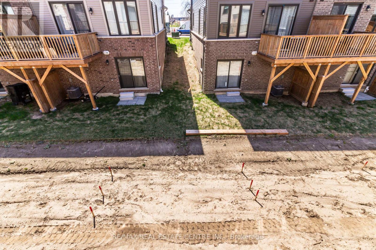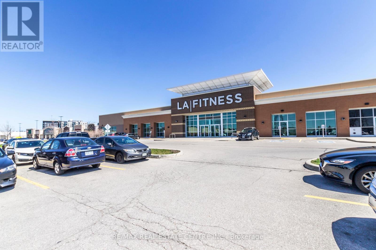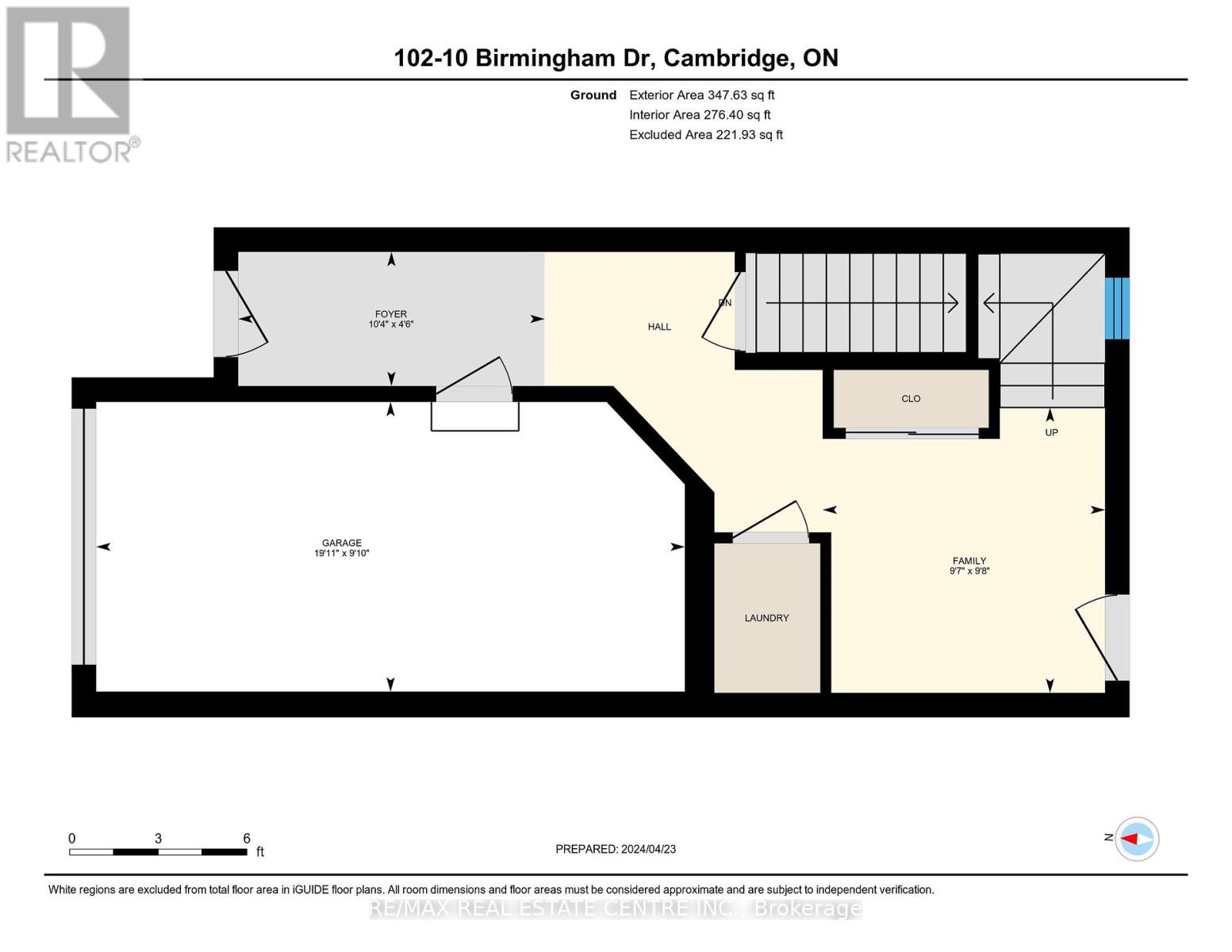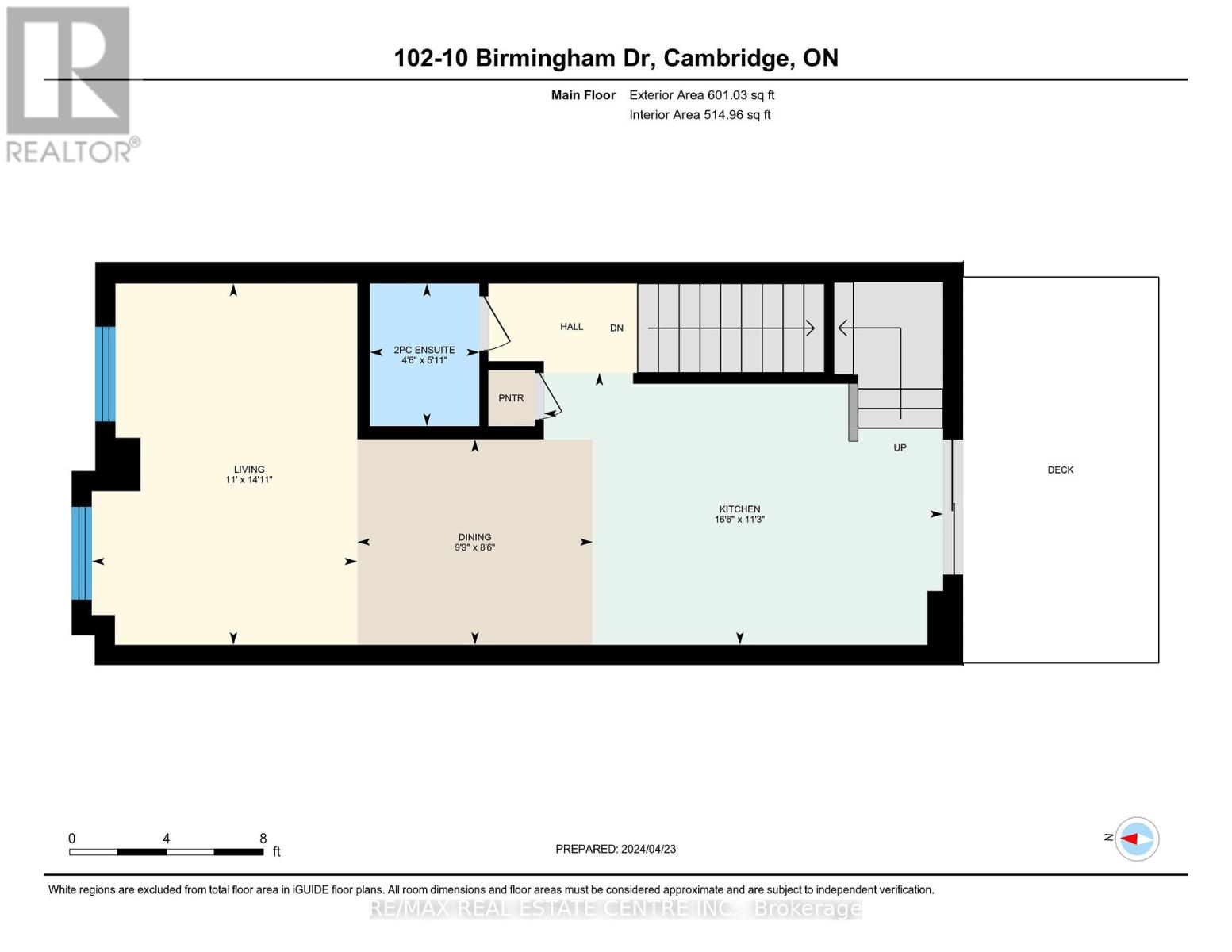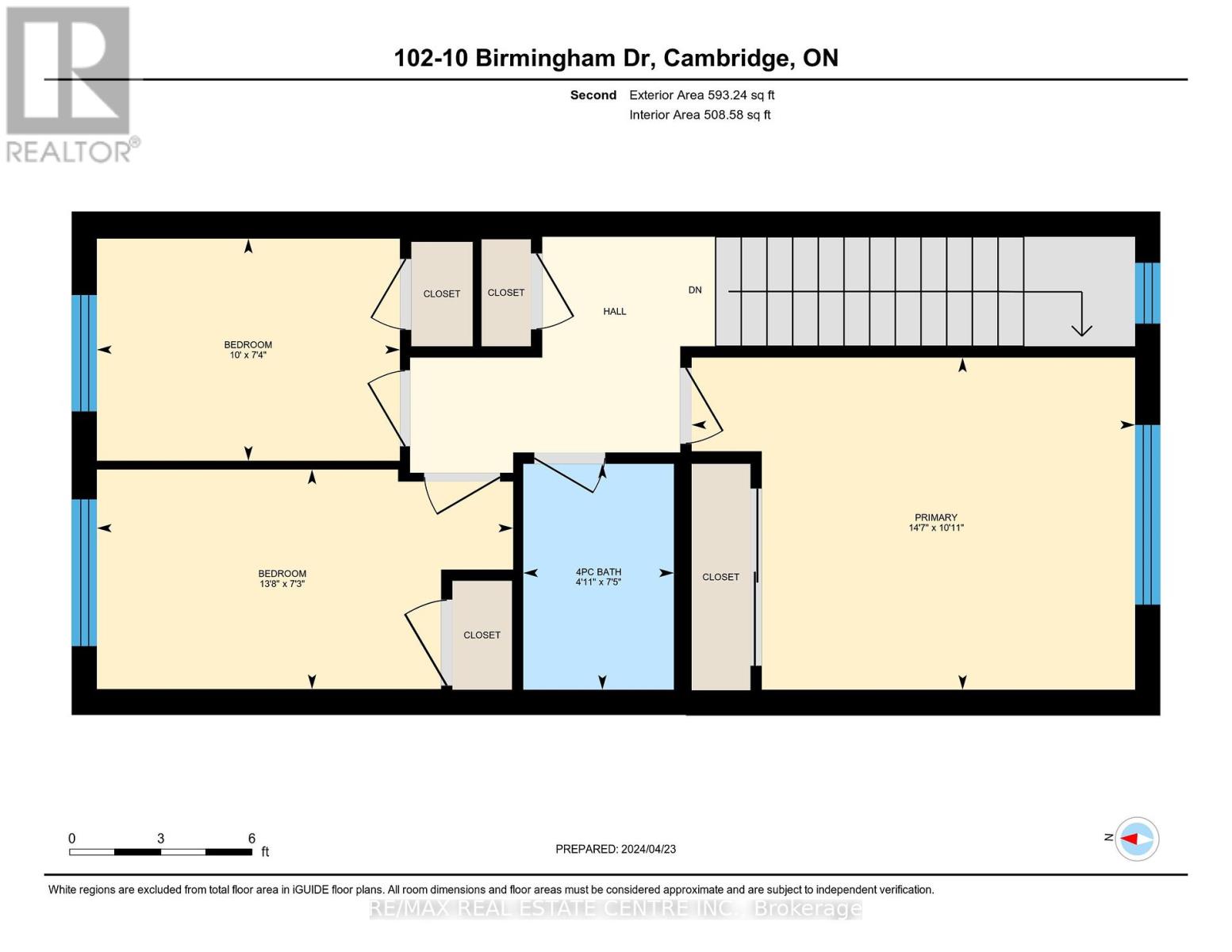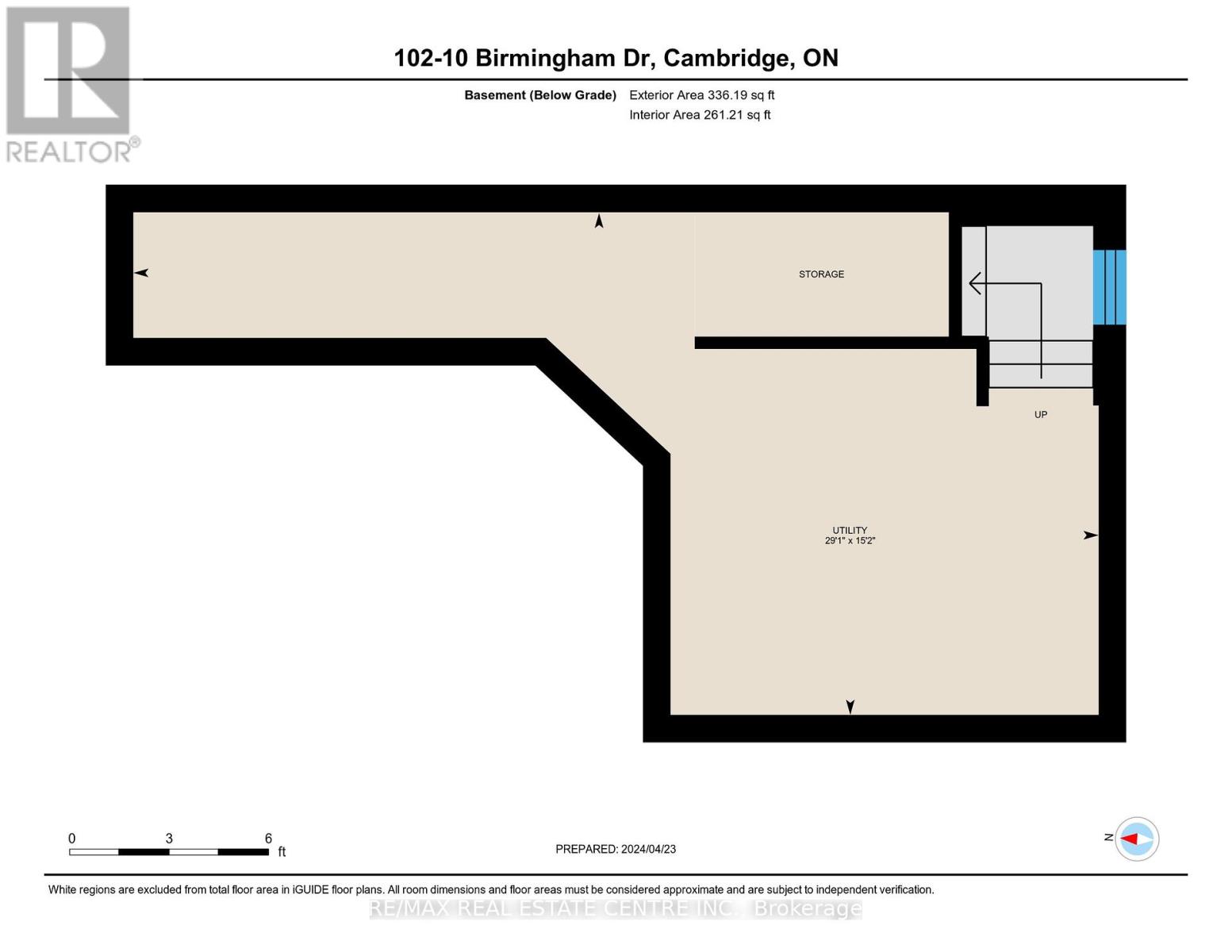3 Bedroom
2 Bathroom
Central Air Conditioning
Forced Air
$649,999
Prime Hespeler Location! This Stunning Freehold Townhome in Branthaven-Built in the High Demand 'Community' Neighbourhood, Just South of the 401, Perfect for Communters. The 'Brickworks' Model Offers 1500 SqFt of Spacious and Well Maintained Living Speace.** The Main Floor Features A Spacious Living Room With a Walk-Out to the Upper Deck. The Kitchen is a Chef's Dream with High-End Stainless Steel Appliances, Quartz Countertops, Modern Backsplash, Higher Upper Cabinets, and a Big Island. Three Spacious Bedrooms are Located on the Second Floor, with Plenty of Windows for Natural Light. The 1.5 Bathrooms are Elegantly Designed with Upgraded Vanities. ** The Lower and Main Levels Feature 9-Foot Ceilings and Upgraded Carpeting in the Bedrooms and Staircase. The Townhouse Boasts a Modern Exterior Design, Enhancing it's Curb Appeal. **This Vibrant Community is Walking Distance to Big Box Stores like LA Fitness, Walmart, Home Depot, Rona, Canadian Tire, and Several Other Stores and Restaurants. **** EXTRAS **** Driveway will be Completed in Spring (id:39551)
Property Details
|
MLS® Number
|
X8281798 |
|
Property Type
|
Single Family |
|
Amenities Near By
|
Park, Place Of Worship, Public Transit |
|
Community Features
|
School Bus |
|
Parking Space Total
|
2 |
Building
|
Bathroom Total
|
2 |
|
Bedrooms Above Ground
|
3 |
|
Bedrooms Total
|
3 |
|
Basement Development
|
Unfinished |
|
Basement Type
|
N/a (unfinished) |
|
Construction Style Attachment
|
Attached |
|
Cooling Type
|
Central Air Conditioning |
|
Exterior Finish
|
Brick, Vinyl Siding |
|
Fire Protection
|
Smoke Detectors |
|
Fireplace Present
|
No |
|
Foundation Type
|
Poured Concrete |
|
Heating Fuel
|
Natural Gas |
|
Heating Type
|
Forced Air |
|
Stories Total
|
3 |
|
Type
|
Row / Townhouse |
|
Utility Water
|
Municipal Water |
Parking
Land
|
Acreage
|
No |
|
Land Amenities
|
Park, Place Of Worship, Public Transit |
|
Sewer
|
Sanitary Sewer |
|
Size Irregular
|
16 X 78.87 Ft |
|
Size Total Text
|
16 X 78.87 Ft |
Rooms
| Level |
Type |
Length |
Width |
Dimensions |
|
Second Level |
Kitchen |
5.12 m |
3.44 m |
5.12 m x 3.44 m |
|
Second Level |
Dining Room |
3.01 m |
2.62 m |
3.01 m x 2.62 m |
|
Third Level |
Primary Bedroom |
4.48 m |
3.35 m |
4.48 m x 3.35 m |
|
Third Level |
Bedroom 2 |
4.21 m |
2.26 m |
4.21 m x 2.26 m |
|
Third Level |
Bedroom 3 |
3.05 m |
2.26 m |
3.05 m x 2.26 m |
|
Main Level |
Family Room |
2.95 m |
2.99 m |
2.95 m x 2.99 m |
|
Main Level |
Foyer |
3.17 m |
1.4 m |
3.17 m x 1.4 m |
https://www.realtor.ca/real-estate/26817394/102-10-birmingham-drive-cambridge

