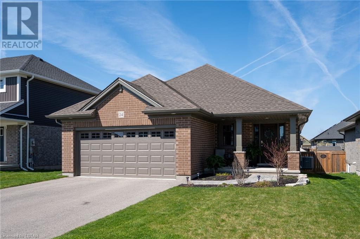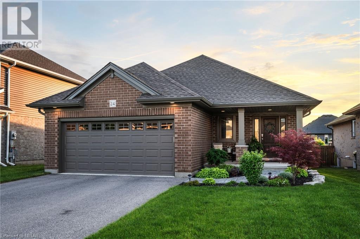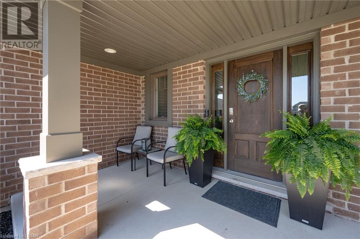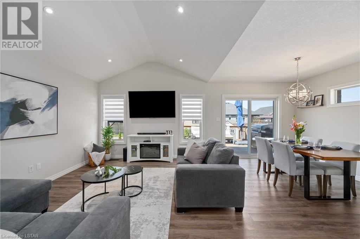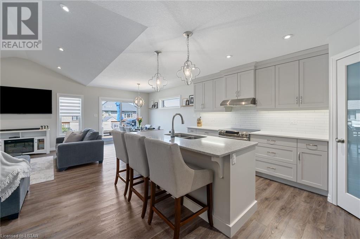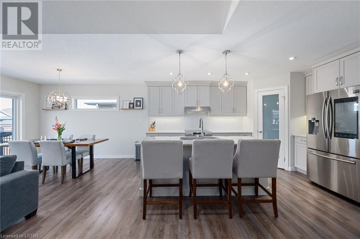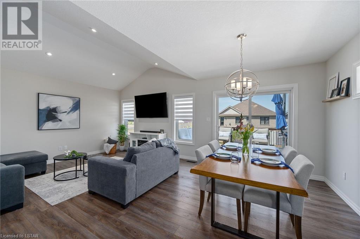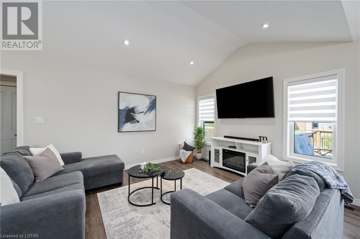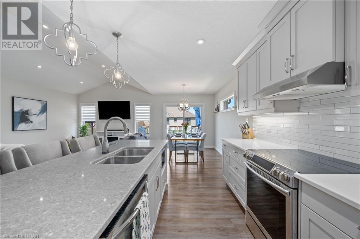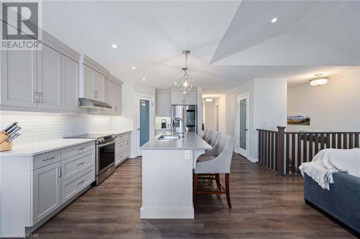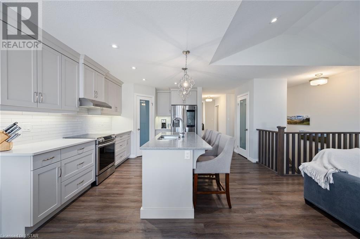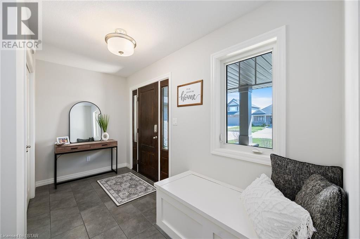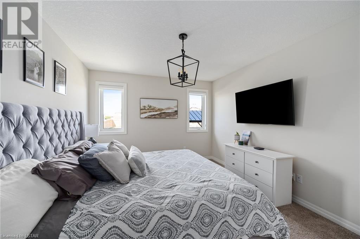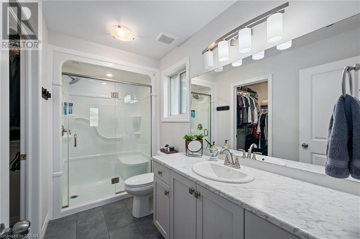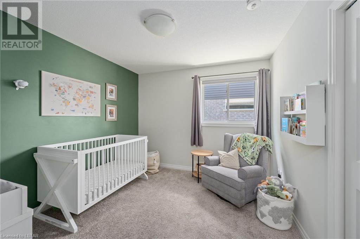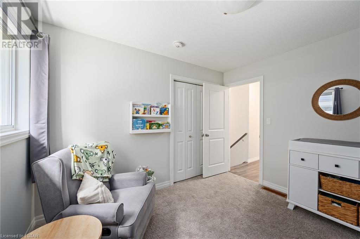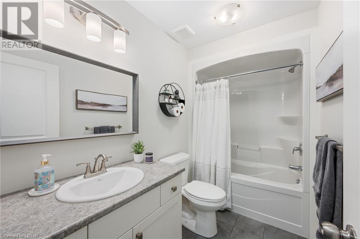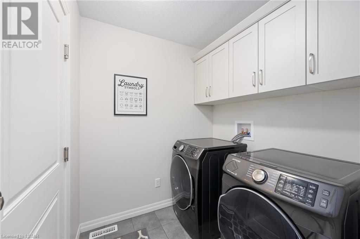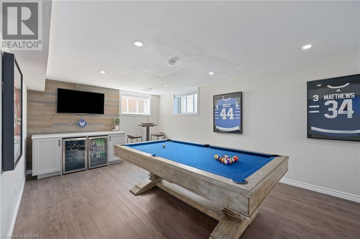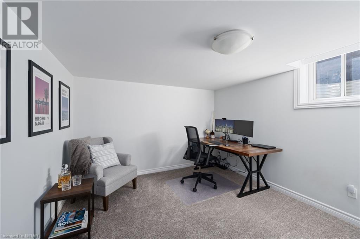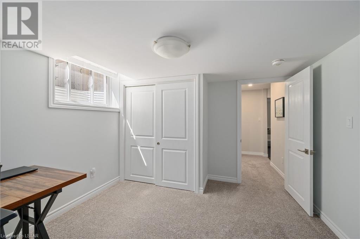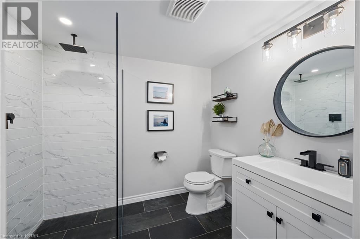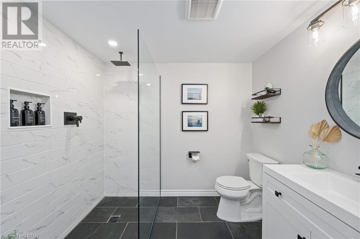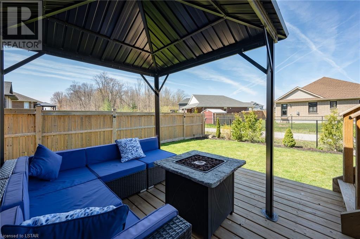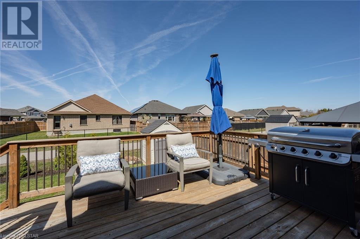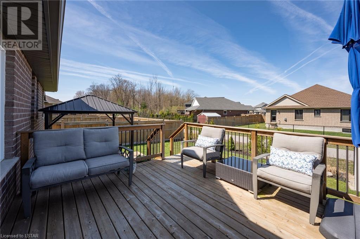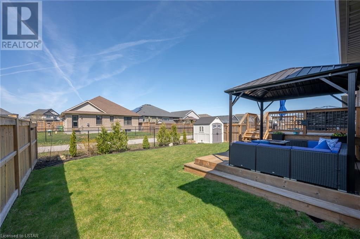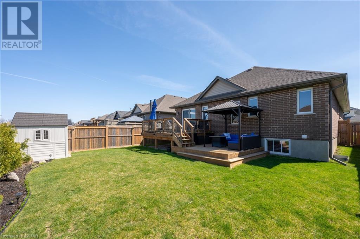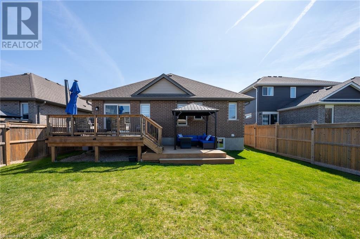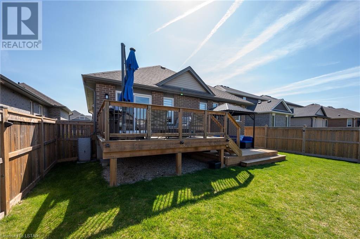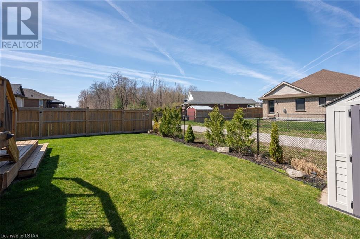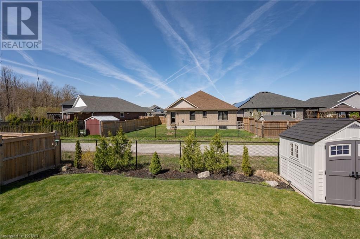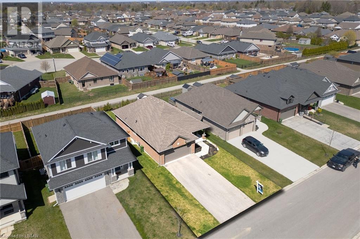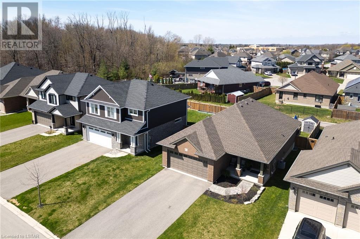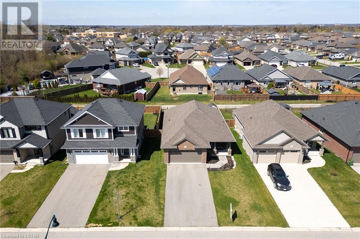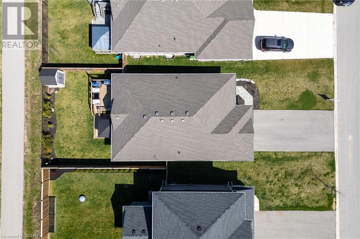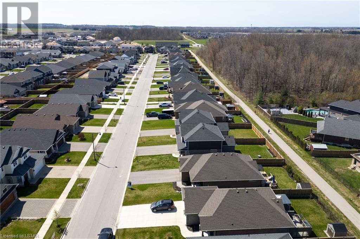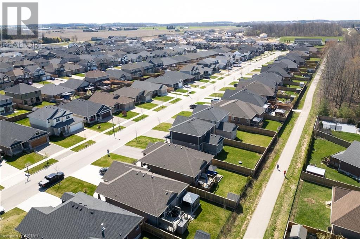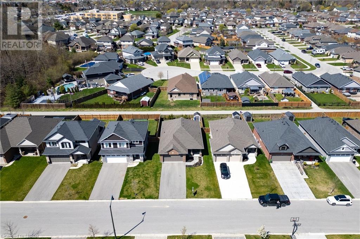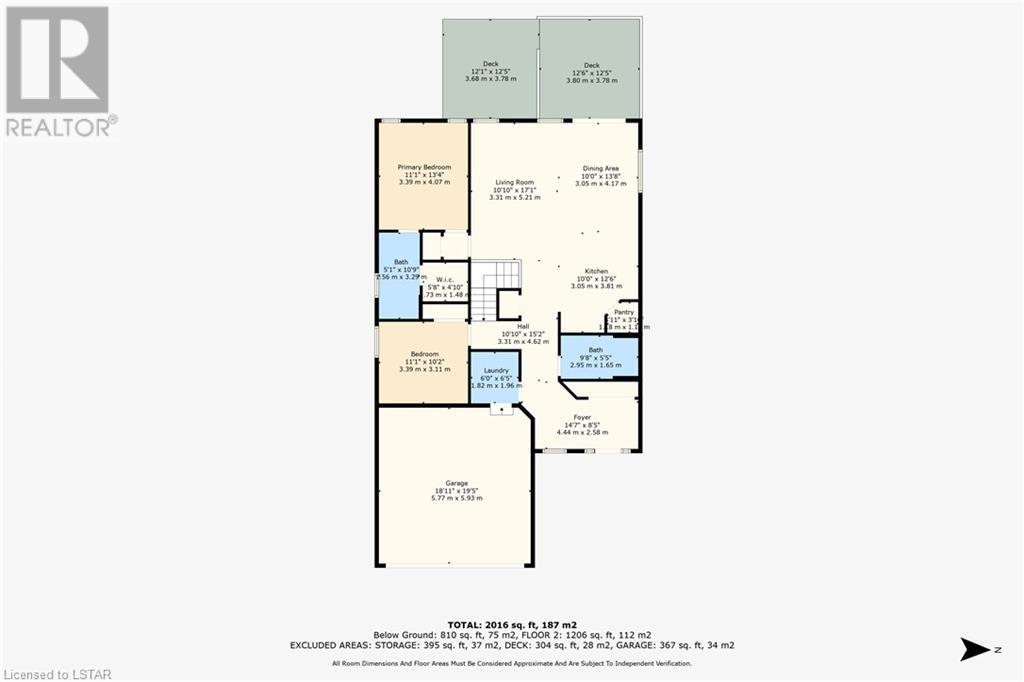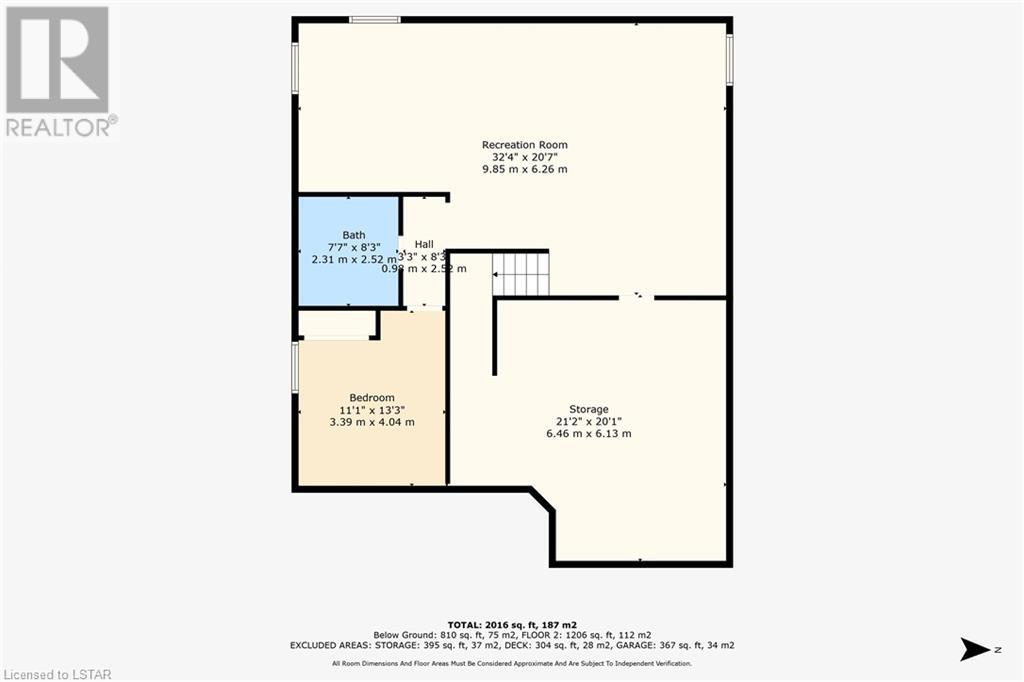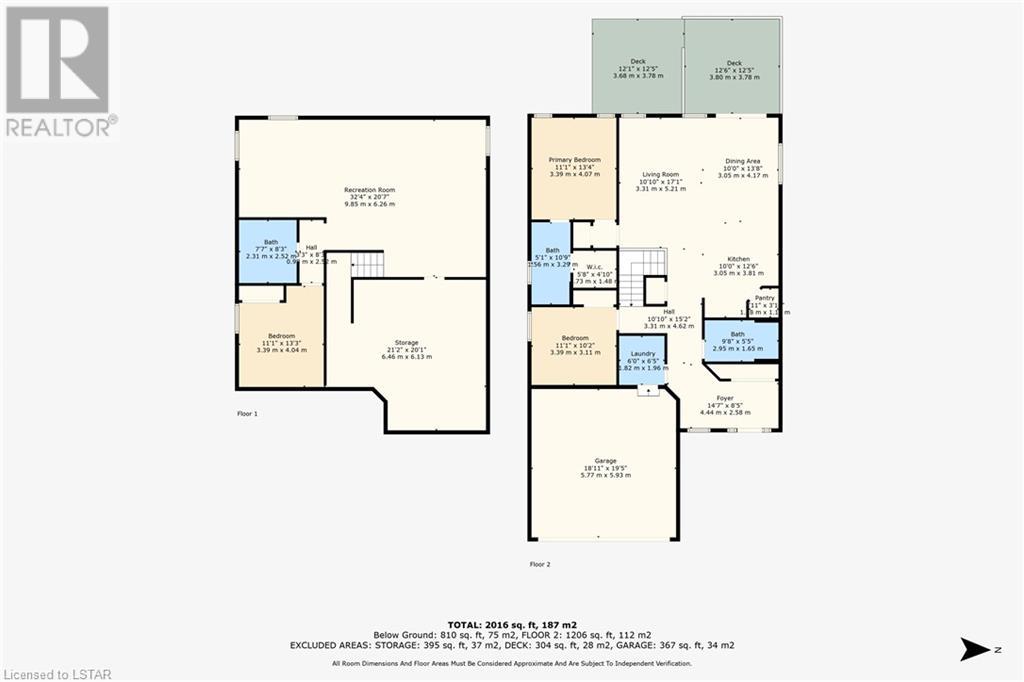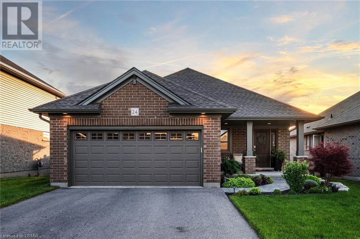3 Bedroom
3 Bathroom
2826
Bungalow
Central Air Conditioning
Forced Air
Landscaped
$839,900
Located in the desirable Harvest Run and Orchard Park community, 24 Acorn Trail offers a scenic escape with direct access to Orchard Park walking trail that connects to Lake Margaret, Pinafore Park, and downtown St. Thomas. A mere five-minute walk away is a brand new park and playground on Empire Parkway. This five-year-old Hayhoe Home impresses with landscaped gardens and an interlocking stone walkway leading to a covered front porch. Inside, you'll find cathedral ceilings in the living room and eight-foot ceilings throughout, along with a main floor laundry/mudroom off the garage that introduces a stunning kitchen equipped with quartz countertops, updated stainless steel appliances, a modern backsplash, and a large walk-in pantry. The kitchen also features an island with plenty of room for stools, ideal for casual dining or extra seating. High-end faucets and custom cabinetry by GCW enhance the kitchen, vanities, laundry room, and bar. Off the kitchen, a two-tiered deck with a gazebo awaits in the fully fenced backyard, ideal for entertaining. The primary bedroom features a large walk-in closet and an ensuite with a glass shower. The fully finished lower level boasts premium flooring, GCW vanities, a glass shower with slate flooring, and a custom bar with GCW cabinets, alongside a third bedroom with large upgraded windows. This bungalow is perfect for retirees, first-time home buyers, and young professionals. Don't miss the chance to visit this exquisite property in St. Thomas. (id:39551)
Property Details
|
MLS® Number
|
40575649 |
|
Property Type
|
Single Family |
|
Amenities Near By
|
Playground, Schools, Shopping |
|
Communication Type
|
High Speed Internet |
|
Community Features
|
Quiet Area, Community Centre, School Bus |
|
Equipment Type
|
Water Heater |
|
Features
|
Conservation/green Belt, Paved Driveway, Sump Pump, Automatic Garage Door Opener |
|
Parking Space Total
|
6 |
|
Rental Equipment Type
|
Water Heater |
|
Structure
|
Shed, Porch |
Building
|
Bathroom Total
|
3 |
|
Bedrooms Above Ground
|
2 |
|
Bedrooms Below Ground
|
1 |
|
Bedrooms Total
|
3 |
|
Appliances
|
Central Vacuum, Dishwasher, Dryer, Stove, Washer, Hood Fan, Window Coverings, Wine Fridge, Garage Door Opener |
|
Architectural Style
|
Bungalow |
|
Basement Development
|
Finished |
|
Basement Type
|
Full (finished) |
|
Constructed Date
|
2018 |
|
Construction Style Attachment
|
Detached |
|
Cooling Type
|
Central Air Conditioning |
|
Exterior Finish
|
Brick, Vinyl Siding |
|
Fire Protection
|
None |
|
Fireplace Present
|
No |
|
Foundation Type
|
Poured Concrete |
|
Heating Fuel
|
Natural Gas |
|
Heating Type
|
Forced Air |
|
Stories Total
|
1 |
|
Size Interior
|
2826 |
|
Type
|
House |
|
Utility Water
|
Municipal Water |
Parking
Land
|
Access Type
|
Road Access |
|
Acreage
|
No |
|
Land Amenities
|
Playground, Schools, Shopping |
|
Landscape Features
|
Landscaped |
|
Sewer
|
Municipal Sewage System |
|
Size Depth
|
115 Ft |
|
Size Frontage
|
45 Ft |
|
Size Irregular
|
0.124 |
|
Size Total
|
0.124 Ac|under 1/2 Acre |
|
Size Total Text
|
0.124 Ac|under 1/2 Acre |
|
Zoning Description
|
Hr3a-26 |
Rooms
| Level |
Type |
Length |
Width |
Dimensions |
|
Lower Level |
3pc Bathroom |
|
|
7'7'' x 8'3'' |
|
Lower Level |
Storage |
|
|
21'2'' x 20'1'' |
|
Lower Level |
Bedroom |
|
|
11'1'' x 13'3'' |
|
Lower Level |
Recreation Room |
|
|
32'4'' x 20'7'' |
|
Main Level |
Bedroom |
|
|
11'1'' x 10'2'' |
|
Main Level |
3pc Bathroom |
|
|
5'1'' x 10'9'' |
|
Main Level |
Primary Bedroom |
|
|
11'1'' x 13'4'' |
|
Main Level |
Living Room |
|
|
10'10'' x 17'1'' |
|
Main Level |
Dining Room |
|
|
10'0'' x 13'8'' |
|
Main Level |
Pantry |
|
|
3'11'' x 3'10'' |
|
Main Level |
Kitchen |
|
|
10'0'' x 12'6'' |
|
Main Level |
4pc Bathroom |
|
|
9'8'' x 5'5'' |
|
Main Level |
Laundry Room |
|
|
6'0'' x 6'5'' |
|
Main Level |
Foyer |
|
|
14'7'' x 8'5'' |
Utilities
https://www.realtor.ca/real-estate/26806600/24-acorn-trail-st-thomas

