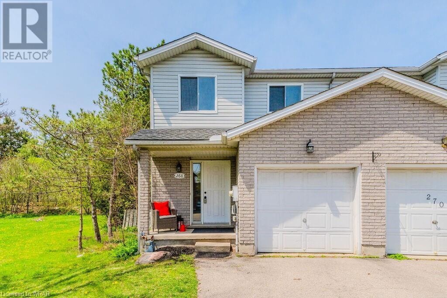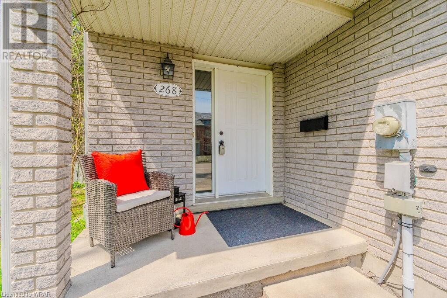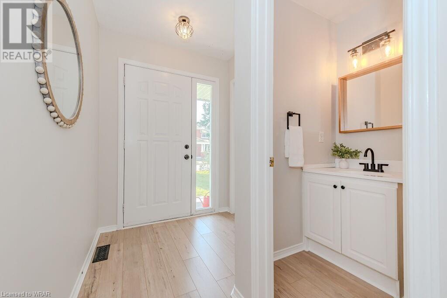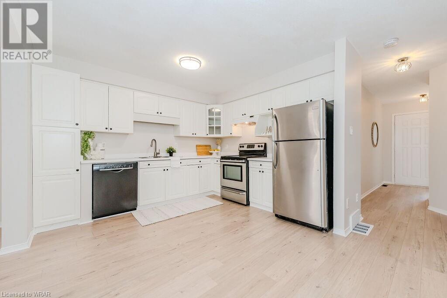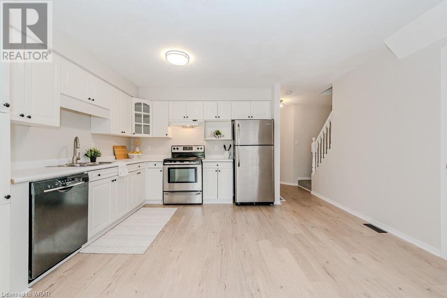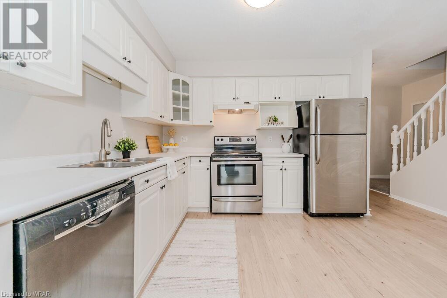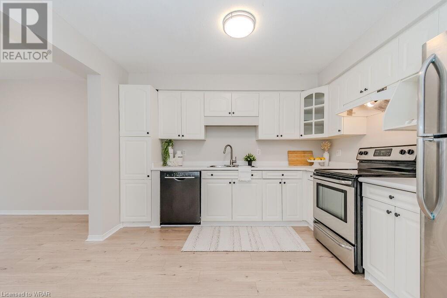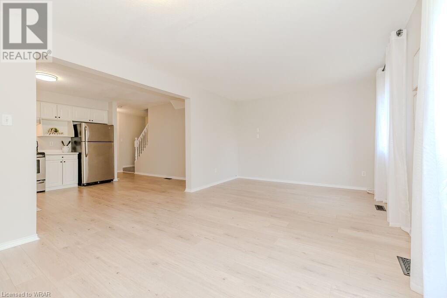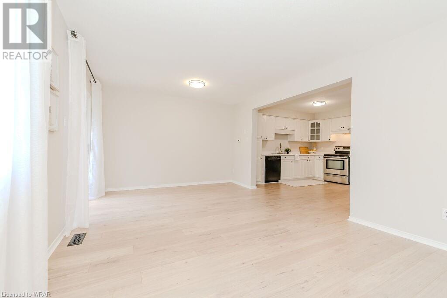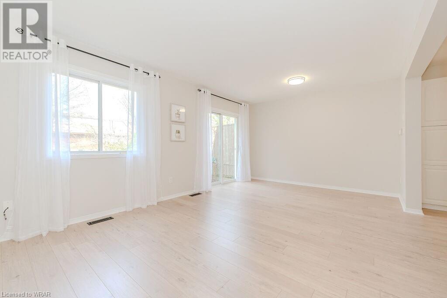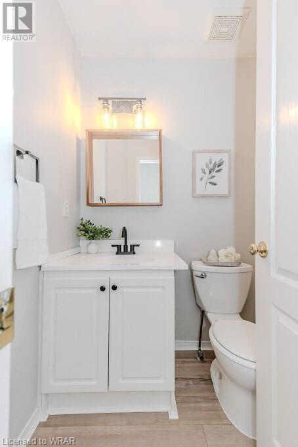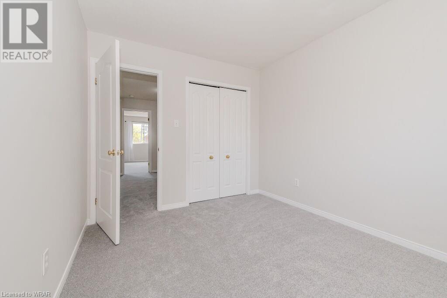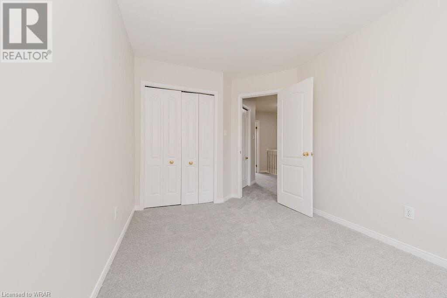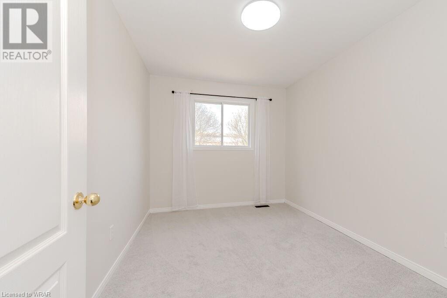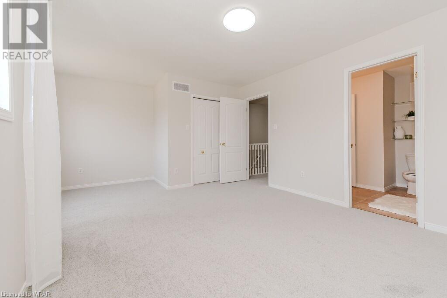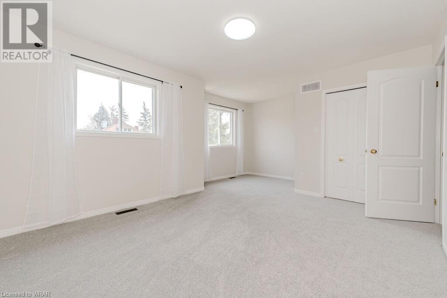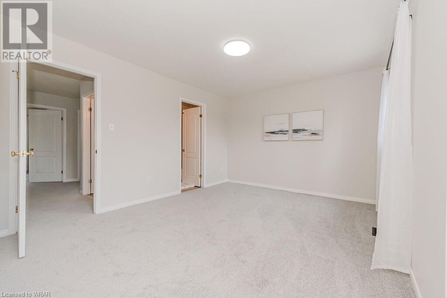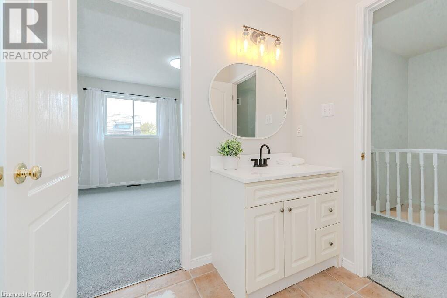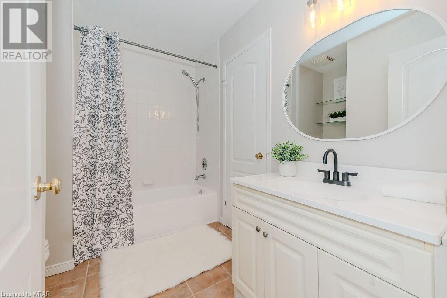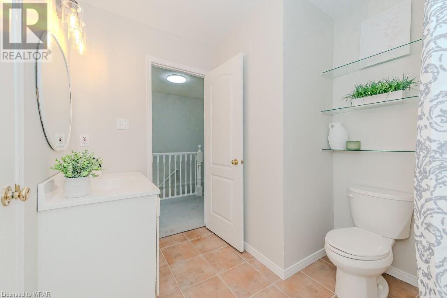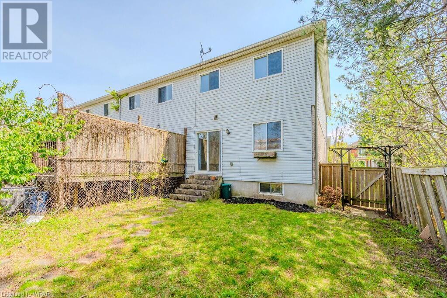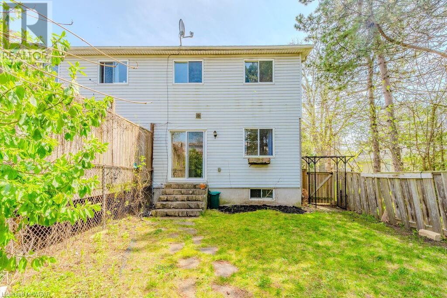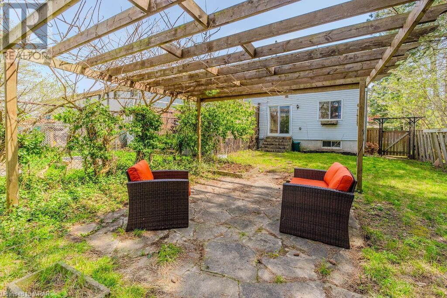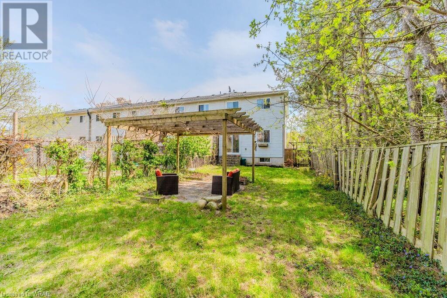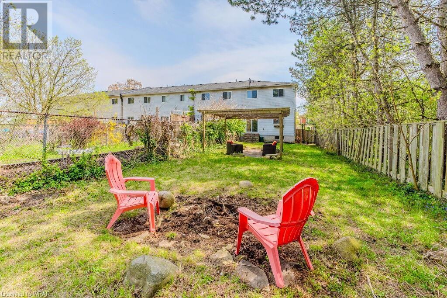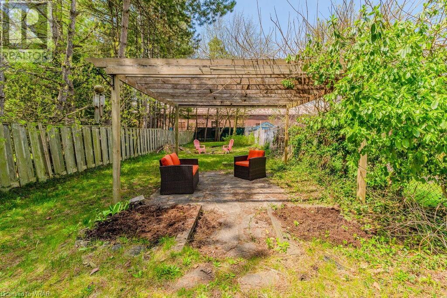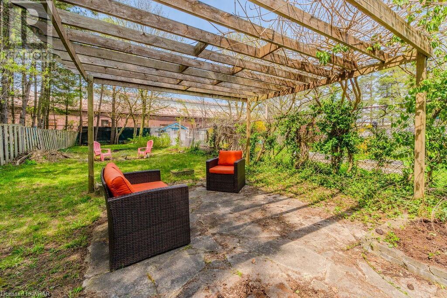3 Bedroom
2 Bathroom
1310
2 Level
Central Air Conditioning
Forced Air
$599,900
Nicely renovated 1310 sqft Freehold end unit townhome with attached garage located in a desirable area of Preston. Walking distance to downtown, close to wonderful schools, and minutes to the 401, this home is convenient for families and commuters alike. Great for first-time homeowners, investors, or someone looking to downsize, this townhome is a great choice. This home has been freshly painted throughout with modern new flooring throughout the main level, a large living room with sliders to a large fully fenced backyard great for entertaining. Updated kitchen with modern appliances and loads of cupboard space, and a renovated 2-piece powder room. Upstairs has all new carpet with 3 spacious bedrooms with the large primary having ensuite privileges and deep closets and a stylish 4-piece washroom. The unspoiled basement is waiting for your finishing touches. Don’t miss out on this great opportunity. Nothing to do but move in and enjoy! (id:39551)
Property Details
|
MLS® Number
|
40552391 |
|
Property Type
|
Single Family |
|
Amenities Near By
|
Hospital, Playground, Public Transit, Schools, Shopping |
|
Equipment Type
|
Water Heater |
|
Features
|
Paved Driveway |
|
Parking Space Total
|
3 |
|
Rental Equipment Type
|
Water Heater |
|
Structure
|
Porch |
Building
|
Bathroom Total
|
2 |
|
Bedrooms Above Ground
|
3 |
|
Bedrooms Total
|
3 |
|
Appliances
|
Dishwasher, Dryer, Refrigerator, Stove, Water Softener, Washer, Hood Fan, Window Coverings |
|
Architectural Style
|
2 Level |
|
Basement Development
|
Unfinished |
|
Basement Type
|
Full (unfinished) |
|
Constructed Date
|
1996 |
|
Construction Style Attachment
|
Attached |
|
Cooling Type
|
Central Air Conditioning |
|
Exterior Finish
|
Brick, Vinyl Siding |
|
Fireplace Present
|
No |
|
Foundation Type
|
Poured Concrete |
|
Half Bath Total
|
1 |
|
Heating Fuel
|
Natural Gas |
|
Heating Type
|
Forced Air |
|
Stories Total
|
2 |
|
Size Interior
|
1310 |
|
Type
|
Row / Townhouse |
|
Utility Water
|
Municipal Water |
Parking
Land
|
Access Type
|
Highway Access, Highway Nearby |
|
Acreage
|
No |
|
Fence Type
|
Fence |
|
Land Amenities
|
Hospital, Playground, Public Transit, Schools, Shopping |
|
Sewer
|
Municipal Sewage System |
|
Size Depth
|
200 Ft |
|
Size Frontage
|
26 Ft |
|
Size Irregular
|
0.121 |
|
Size Total
|
0.121 Ac|under 1/2 Acre |
|
Size Total Text
|
0.121 Ac|under 1/2 Acre |
|
Zoning Description
|
Rm3 |
Rooms
| Level |
Type |
Length |
Width |
Dimensions |
|
Second Level |
4pc Bathroom |
|
|
Measurements not available |
|
Second Level |
Bedroom |
|
|
12'0'' x 10'0'' |
|
Second Level |
Bedroom |
|
|
9'0'' x 13'0'' |
|
Second Level |
Primary Bedroom |
|
|
18'0'' x 15'0'' |
|
Main Level |
2pc Bathroom |
|
|
Measurements not available |
|
Main Level |
Kitchen |
|
|
14'0'' x 13'0'' |
|
Main Level |
Living Room |
|
|
14'0'' x 13'0'' |
https://www.realtor.ca/real-estate/26818379/268-dolph-street-n-cambridge

