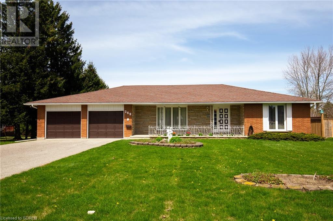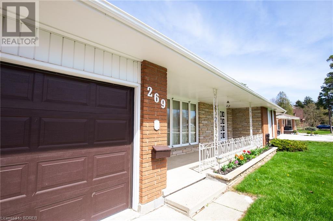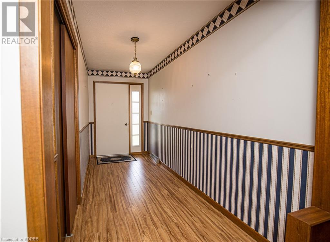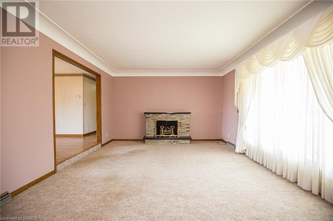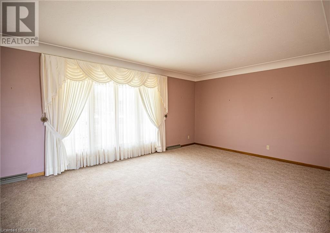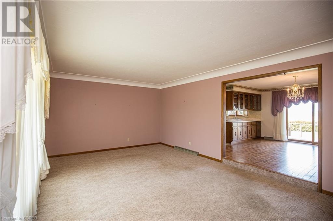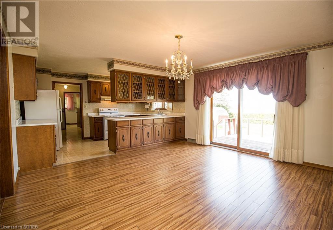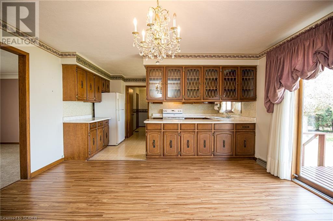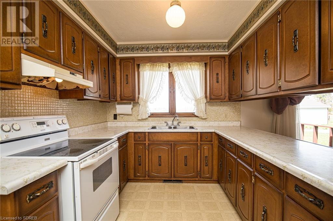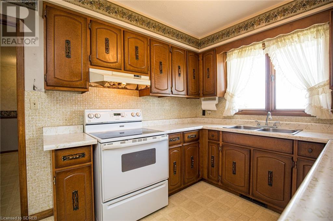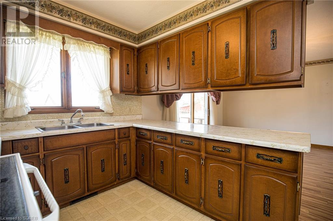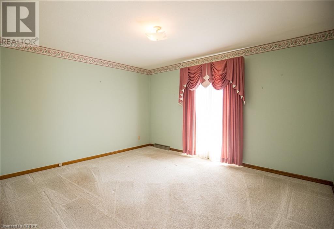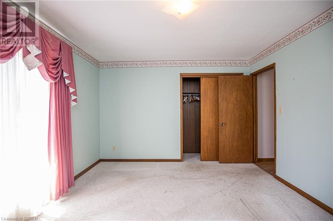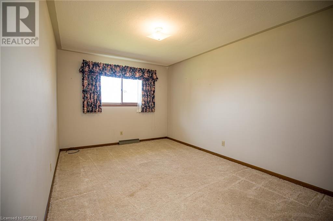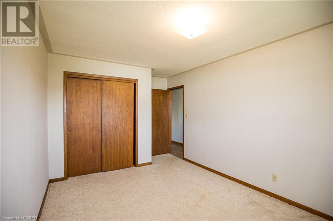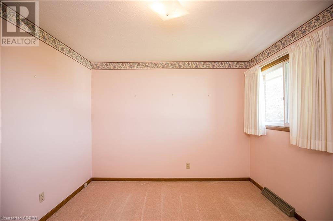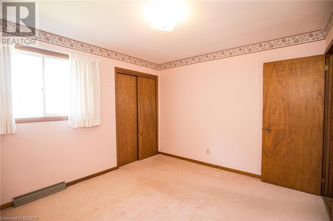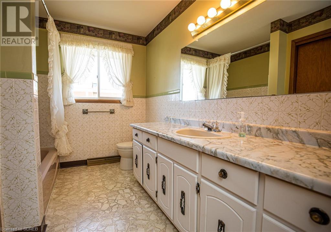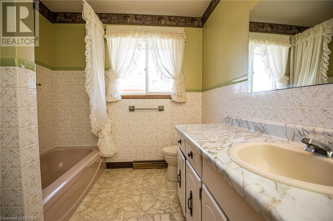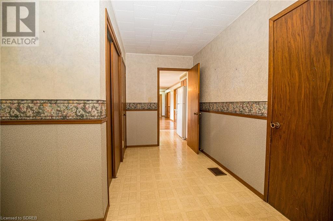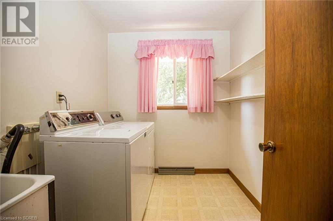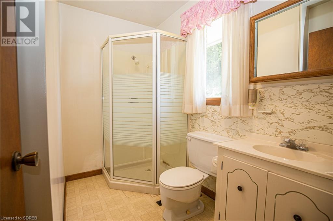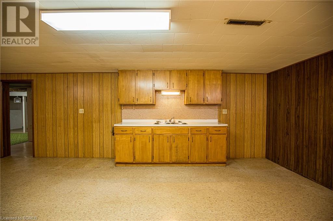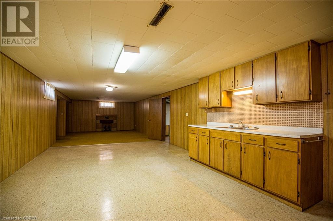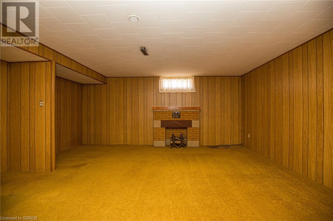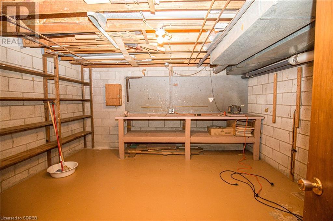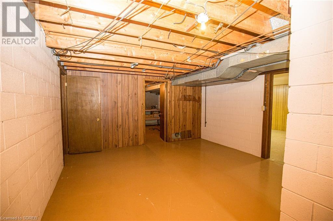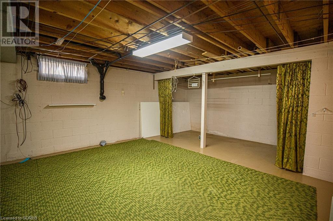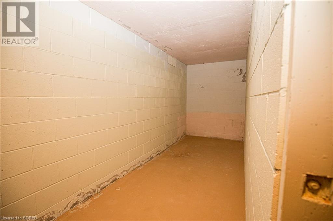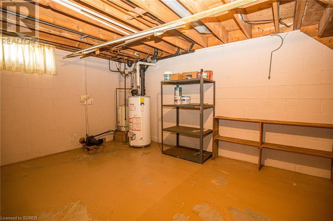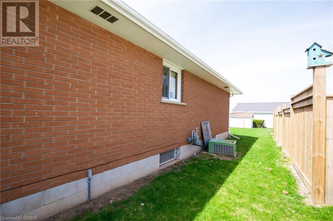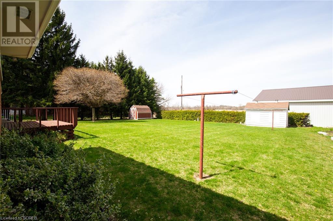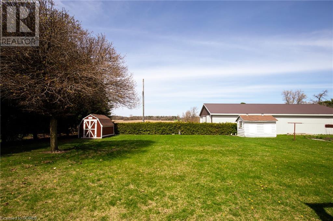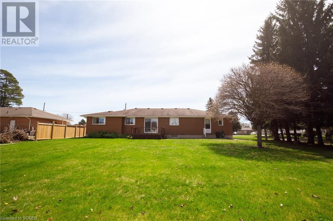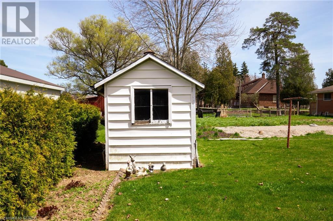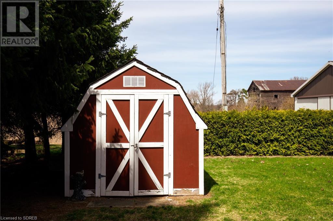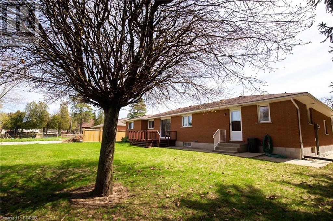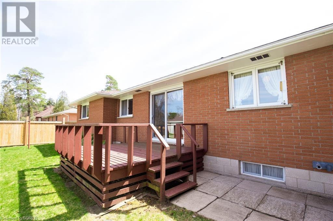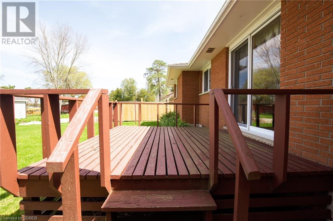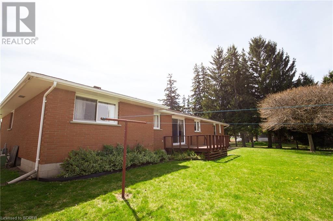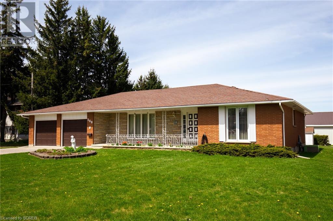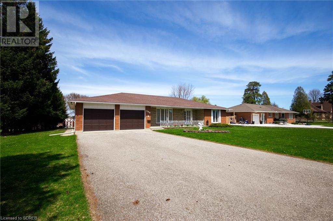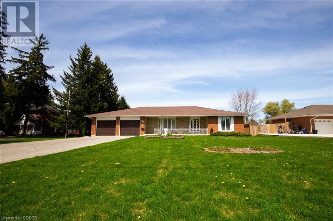3 Bedroom
2 Bathroom
2190
Bungalow
Fireplace
Central Air Conditioning
Forced Air, Hot Water Radiator Heat
Landscaped
$669,900
Welcome to classic Delhi at 269 Church Street East! This large custom ranch is built in the mid 1970's, in the hay-day of tobacco town, and is solid and very well built. There are large bright rooms, with lots of naturel lighting, and a good-sized kitchen with plenty of cupboards. The dining room has access to the back deck and overlooks the huge yard. The main living area is fairly open concept with room for family get togethers. With closet space galore, main floor laundry, large mud room, and 2 baths, the upper level has all you need for one-floor living. The basement has a second kitchen/dining/living area, and 2 areas that could be storage, or available for future development ie. office/hobby/playroom etc. There is also a workshop, cold room, and furnace room in the lower level. NO WATER OR SEWER BILLS HERE! This property has its own well and septic. The home could use some updates-but is clean and in move-in condition, with double garage, 2 garden sheds, and nearly a half an acre of land in town! Call today. (id:39551)
Property Details
|
MLS® Number
|
40572622 |
|
Property Type
|
Single Family |
|
Amenities Near By
|
Place Of Worship, Playground, Schools, Shopping |
|
Community Features
|
School Bus |
|
Features
|
Conservation/green Belt, Paved Driveway, Automatic Garage Door Opener |
|
Parking Space Total
|
8 |
|
Structure
|
Porch |
Building
|
Bathroom Total
|
2 |
|
Bedrooms Above Ground
|
3 |
|
Bedrooms Total
|
3 |
|
Appliances
|
Central Vacuum, Dryer, Refrigerator, Stove, Washer, Hood Fan, Window Coverings, Garage Door Opener |
|
Architectural Style
|
Bungalow |
|
Basement Development
|
Partially Finished |
|
Basement Type
|
Full (partially Finished) |
|
Constructed Date
|
1974 |
|
Construction Material
|
Concrete Block, Concrete Walls |
|
Construction Style Attachment
|
Detached |
|
Cooling Type
|
Central Air Conditioning |
|
Exterior Finish
|
Brick Veneer, Concrete, Shingles |
|
Fireplace Present
|
Yes |
|
Fireplace Total
|
1 |
|
Heating Fuel
|
Natural Gas |
|
Heating Type
|
Forced Air, Hot Water Radiator Heat |
|
Stories Total
|
1 |
|
Size Interior
|
2190 |
|
Type
|
House |
|
Utility Water
|
Well |
Parking
Land
|
Access Type
|
Highway Access |
|
Acreage
|
No |
|
Land Amenities
|
Place Of Worship, Playground, Schools, Shopping |
|
Landscape Features
|
Landscaped |
|
Sewer
|
Septic System |
|
Size Depth
|
176 Ft |
|
Size Frontage
|
91 Ft |
|
Size Irregular
|
0.408 |
|
Size Total
|
0.408 Ac|under 1/2 Acre |
|
Size Total Text
|
0.408 Ac|under 1/2 Acre |
|
Zoning Description
|
R1-a |
Rooms
| Level |
Type |
Length |
Width |
Dimensions |
|
Basement |
Workshop |
|
|
12'0'' x 12'0'' |
|
Basement |
Kitchen |
|
|
40'0'' x 15'0'' |
|
Main Level |
3pc Bathroom |
|
|
10'0'' x 8'0'' |
|
Main Level |
Bedroom |
|
|
11'10'' x 10'6'' |
|
Main Level |
Bedroom |
|
|
14'6'' x 10'2'' |
|
Main Level |
Primary Bedroom |
|
|
13'10'' x 12'0'' |
|
Main Level |
Mud Room |
|
|
7'0'' x 6'3'' |
|
Main Level |
3pc Bathroom |
|
|
8'8'' x 5' |
|
Main Level |
Laundry Room |
|
|
8'8'' x 7'3'' |
|
Main Level |
Foyer |
|
|
14'2'' x 5'8'' |
|
Main Level |
Living Room |
|
|
20'9'' x 14'2'' |
|
Main Level |
Dining Room |
|
|
14'4'' x 13'0'' |
|
Main Level |
Kitchen |
|
|
14'4'' x 9'2'' |
Utilities
|
Electricity
|
Available |
|
Natural Gas
|
Available |
|
Telephone
|
Available |
https://www.realtor.ca/real-estate/26779239/269-church-street-e-delhi

