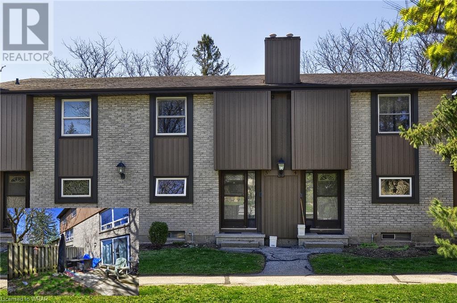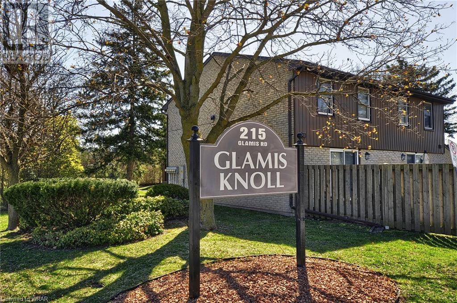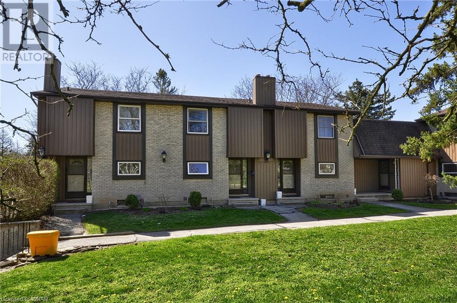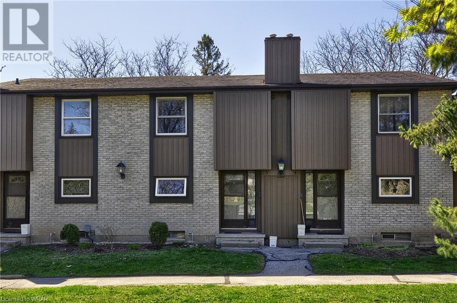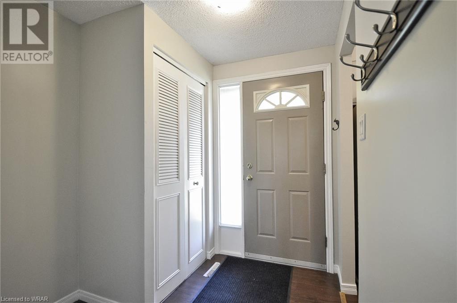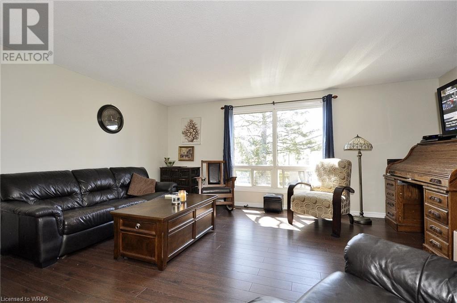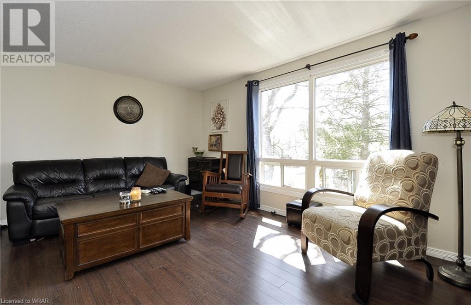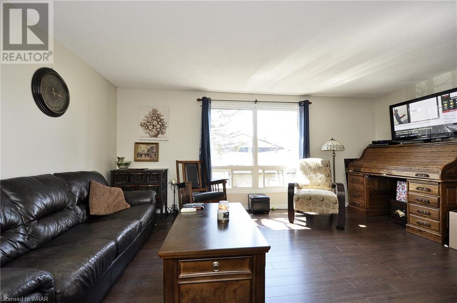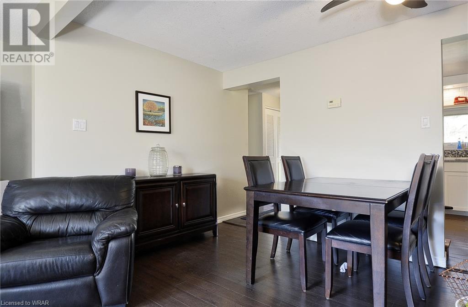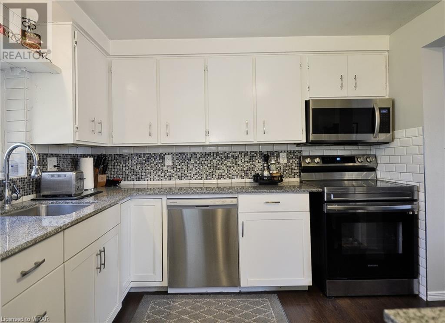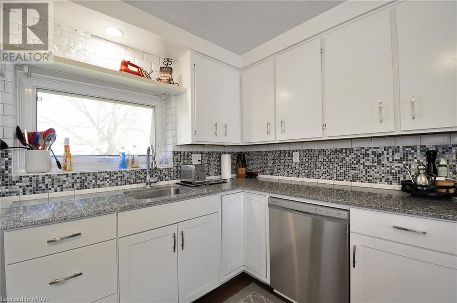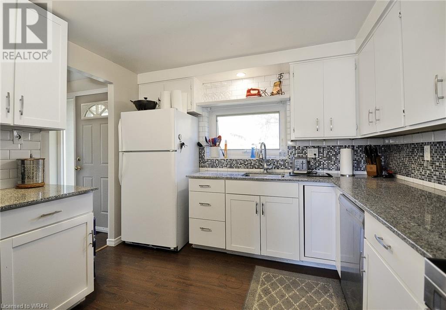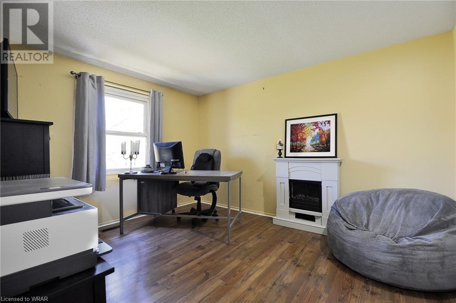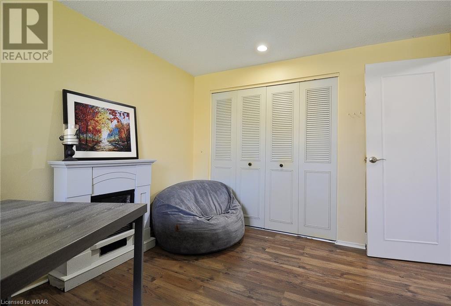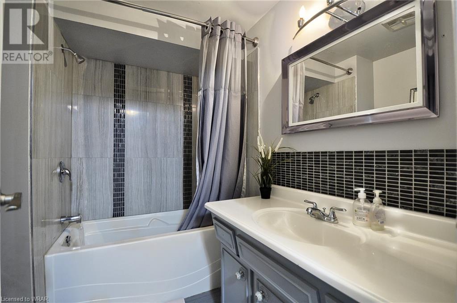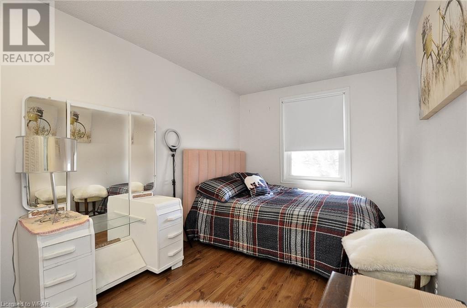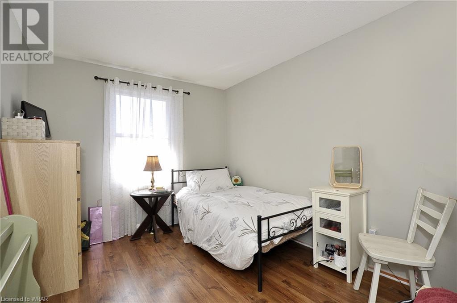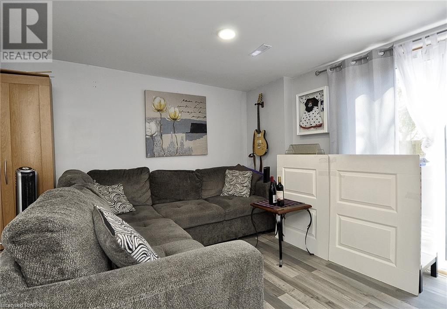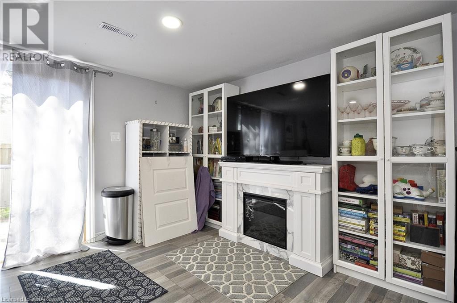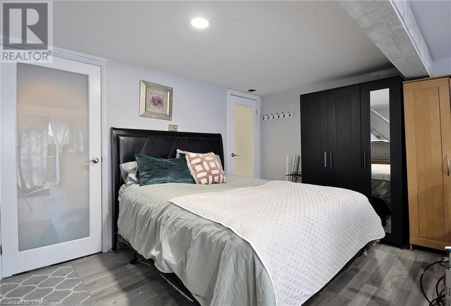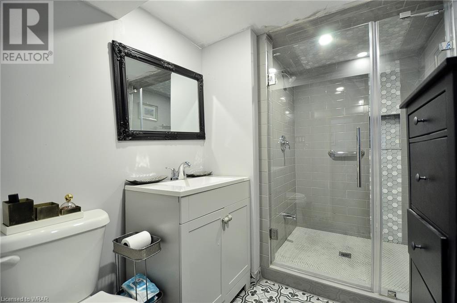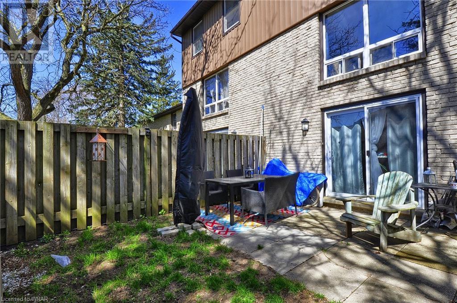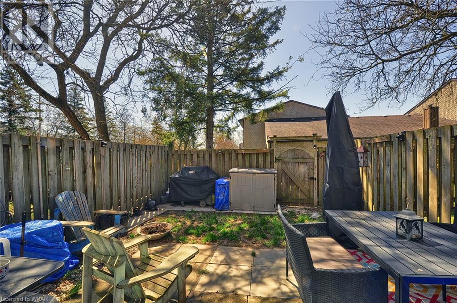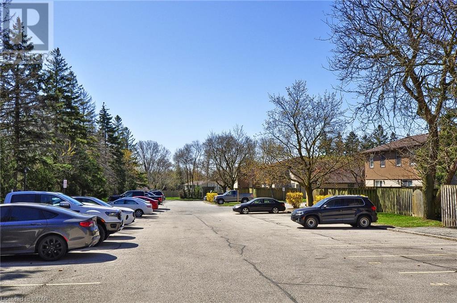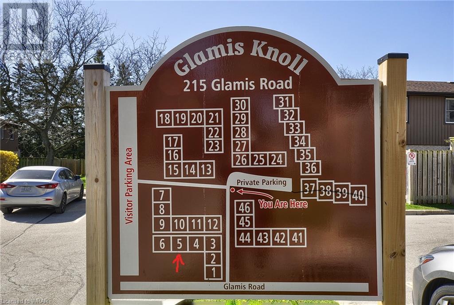5-215 Glamis Road Unit# 5 Cambridge, Ontario N1R 6V8
4 Bedroom
2 Bathroom
1450
2 Level
Central Air Conditioning
Forced Air
$529,000Maintenance, Insurance, Landscaping, Property Management, Water, Parking
$462 Monthly
Maintenance, Insurance, Landscaping, Property Management, Water, Parking
$462 MonthlyGreat Opportunity! Updated townhome. Move in ready! Beautiful 3 plus 1 bedrooms, 4pc bath and 3pc bath with large walk in shower. One of only 3 units in the complex that has finished walkout basement to private fenced back yard, with laundry room. Kitchen has granite counters with area for coffee nook. Highly sought after complex, quiet and impeccably maintained. 10 minutes to the 401 for commuters. Close to schools, parks, shopping Ample visitor parking (id:39551)
Open House
This property has open houses!
May
5
Sunday
Starts at:
2:00 pm
Ends at:4:00 pm
Property Details
| MLS® Number | 40576247 |
| Property Type | Single Family |
| Amenities Near By | Park, Place Of Worship, Public Transit |
| Community Features | Quiet Area |
| Features | Southern Exposure |
| Parking Space Total | 1 |
Building
| Bathroom Total | 2 |
| Bedrooms Above Ground | 3 |
| Bedrooms Below Ground | 1 |
| Bedrooms Total | 4 |
| Appliances | Dishwasher, Dryer, Refrigerator, Stove, Water Softener, Washer, Window Coverings |
| Architectural Style | 2 Level |
| Basement Type | None |
| Construction Style Attachment | Attached |
| Cooling Type | Central Air Conditioning |
| Exterior Finish | Brick, Vinyl Siding |
| Fireplace Present | No |
| Foundation Type | Poured Concrete |
| Heating Fuel | Natural Gas |
| Heating Type | Forced Air |
| Stories Total | 2 |
| Size Interior | 1450 |
| Type | Row / Townhouse |
| Utility Water | Municipal Water |
Parking
| Visitor Parking |
Land
| Acreage | No |
| Land Amenities | Park, Place Of Worship, Public Transit |
| Sewer | Municipal Sewage System |
| Zoning Description | Rm4 |
Rooms
| Level | Type | Length | Width | Dimensions |
|---|---|---|---|---|
| Second Level | 4pc Bathroom | Measurements not available | ||
| Second Level | Bedroom | 11'0'' x 9'0'' | ||
| Second Level | Bedroom | 13'0'' x 10'6'' | ||
| Second Level | Primary Bedroom | 14'6'' x 8'0'' | ||
| Basement | Laundry Room | Measurements not available | ||
| Basement | 3pc Bathroom | Measurements not available | ||
| Basement | Bedroom | 19'0'' x 17'0'' | ||
| Main Level | Foyer | 9'0'' x 5'0'' | ||
| Main Level | Kitchen | 10'6'' x 10'6'' | ||
| Main Level | Living Room/dining Room | 19'4'' x 17'0'' |
https://www.realtor.ca/real-estate/26802384/5-215-glamis-road-unit-5-cambridge
Interested?
Contact us for more information

