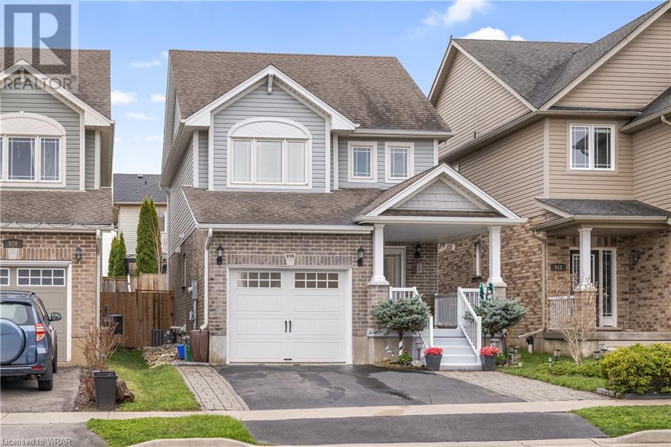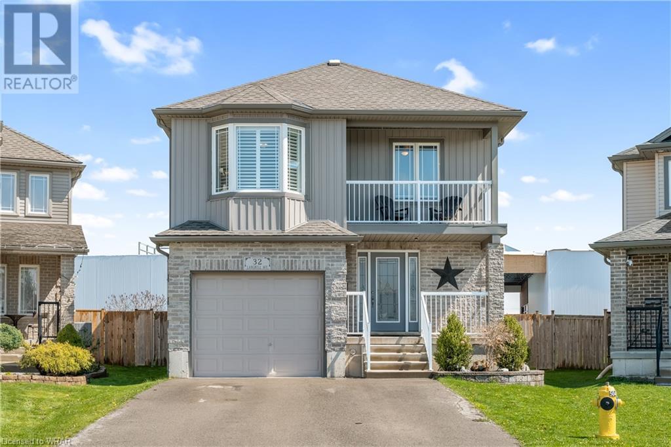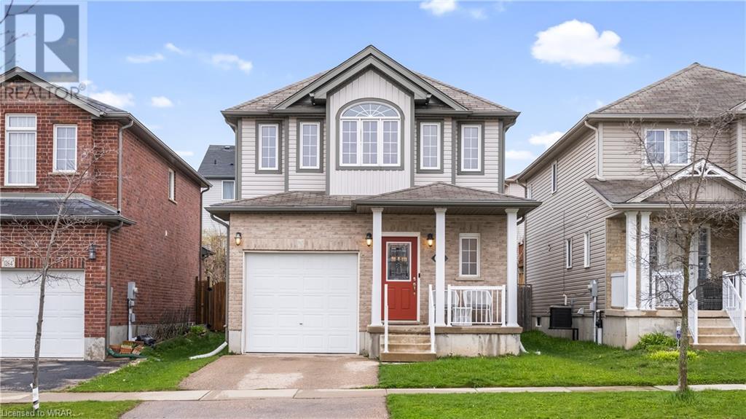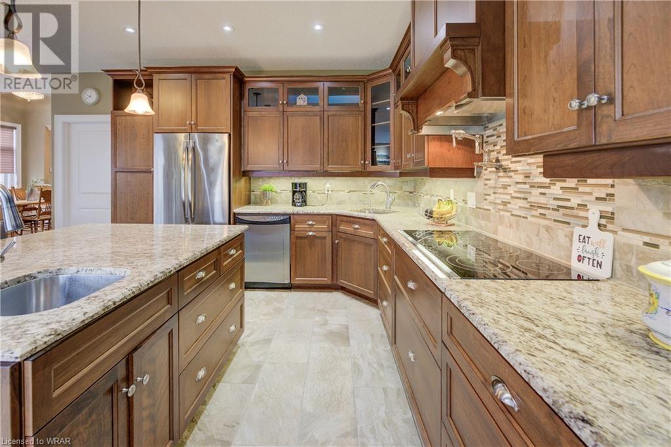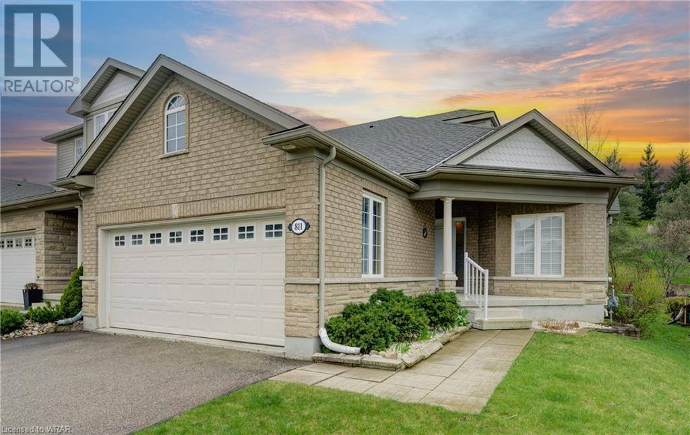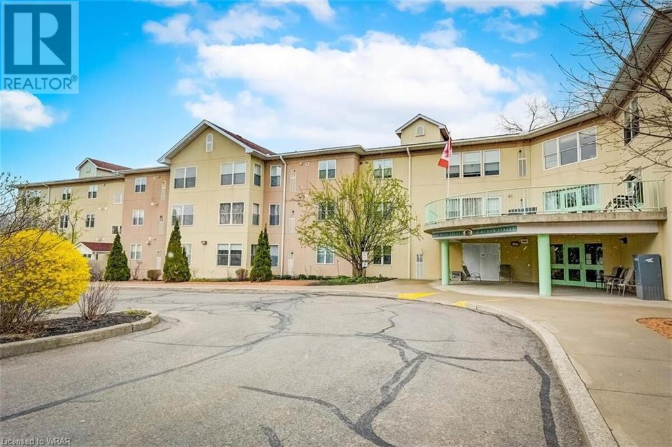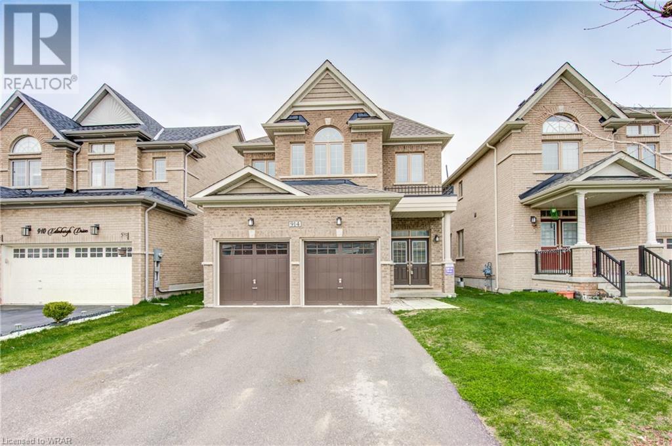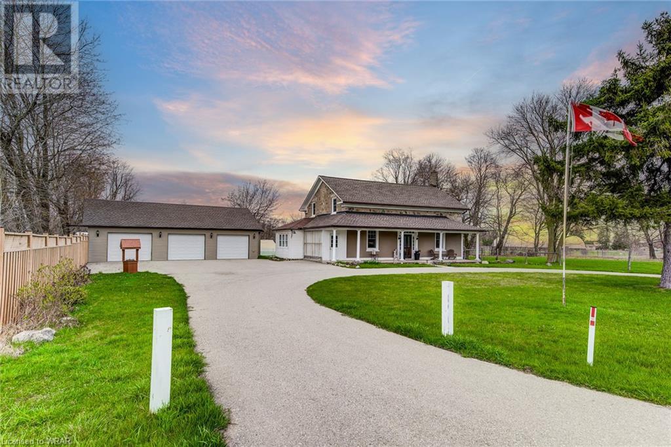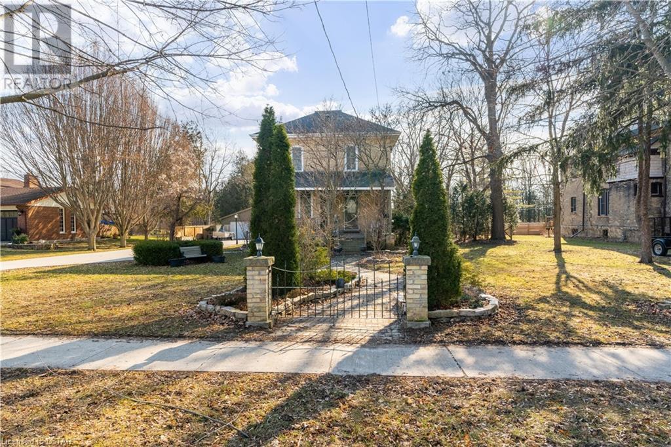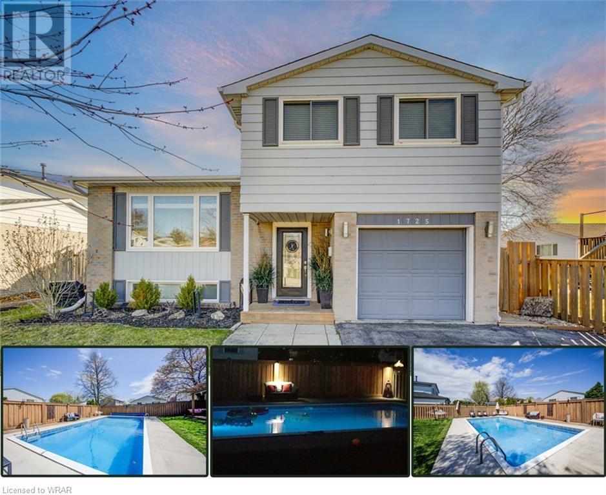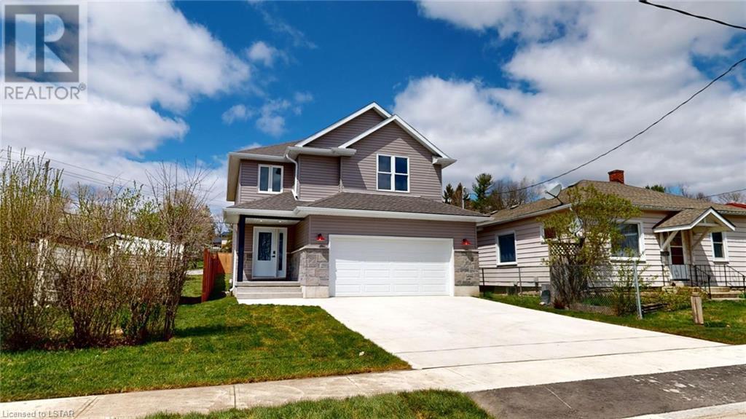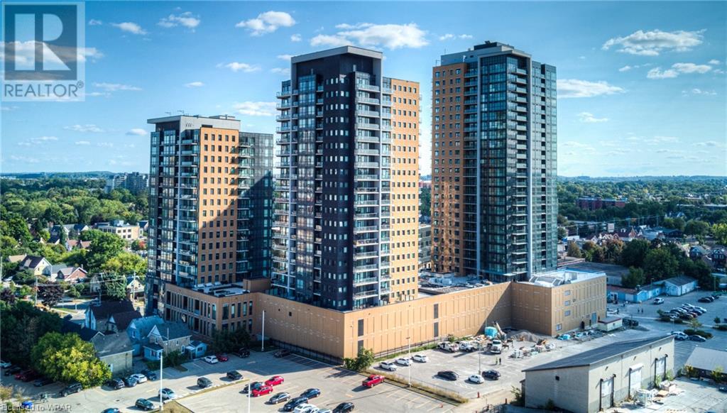Whether you are looking for a small town lifestyle or the privacy that country living offers let me put my years of local experience to work for you. Offering over a decade of working in the local real estate market and a lifetime of living the small town and country way of life, I can help you buy or sell with confidence. Selling? Contact me today to discuss a marketing plan utilizing online and local advertising to get your home sold for top dollar. Buying? Let me use my local knowledge and connections to find the best property to suit your needs. Whether you were born into the rural life or are ready to escape city living, let me help you make your next move.
Listings
916 Banffshire Court
Kitchener, Ontario
This move-in ready family home boasts just over 2000 sq. ft. of stylish & functional carpet-free living space, 3 bedrooms, 2.5 bathrooms, & a convenient location near shops, restaurants, & the Huron natural area. Check out our TOP 6 reasons why you’ll want to make this house your home! #6 CARPET-FREE MAIN FLOOR - With its bright, carpet-free layout, the main floor will make you feel right at home. Cozy up in the living room & enjoy ample light streaming in from the backyard. There's engineered hardwood & tile flooring throughout, updated light fixtures, & a convenient powder room. #5 EAT-IN KITCHEN - Enjoy cooking up a storm in the excellent kitchen, which features S/S appliances, quartz countertops, subway tile backsplash, & a breakfast bar. With seamless access to the patio from the spacious dinette, indoor-outdoor dining becomes a breeze. #4 FULLY-FENCED BACKYARD - Unwind in the private, fully-fenced backyard & enjoy the sunshine. With a welcoming interlock patio, tasteful landscaping, & enough room for the kids or pets to play freely - the outdoor space is perfect for summertime fun! #3 BEDROOMS & BATHROOMS - Head up to the carpet-free second floor, where you'll find three bright bedrooms. The primary suite features a walk-in closet & a 4-piece en-suite with a shower/tub combo. The other two bedrooms share a main 4-piece bathroom with shower/tub combo as well. #2 FINISHED BASEMENT - Head downstairs to discover even more great space in the carpet-free basement! The generously sized space offers LVP flooring and endless possibilities, whether you envision a home theatre, gym, office, or play area for the kids. Equipped with laundry & storage, it's as practical as it is versatile. #1 LOCATION - Situated on a quiet, family-friendly cul de sac with easy access to parks, schools, & shopping, you’ll be living the good life. You’re located close to the Huron natural area, Conestoga College, & you have easy access to Highway 401 & the Expressway. (id:39551)
32 Langrell Avenue
Tillsonburg, Ontario
Welcome to 32 Langrell Avenue! Nestled on a private pie-shaped lot with a generous extended driveway, this move-in ready family home is the epitome of comfort and convenience. With five spacious bedrooms, two and a half bathrooms, and just over/under 2,000 square feet of above-grade living space, as well as a finished basement, there's room for everyone! Check out our TOP 7 reasons why you’ll want to make this house your home! #7 OPEN-CONCEPT MAIN FLOOR - With beautiful laminate and tile flooring throughout, updated light fixtures, and plenty of natural light, the main floor is the perfect place to be! The spacious living room is the perfect place to unwind after a long day and enjoy rest and relaxation. Completing the main floor is the convenient powder room. #6 EAT-IN KITCHEN - Cook up a storm in the sleek kitchen, which features stainless steel appliances, quartz countertops and subway tile backsplash, and a 4-seater island with breakfast bar. #5 FULLY-FENCED BACKYARD — With no rear neighbours, a large concrete patio, tasteful landscaping, and enough room for the kids or pets to play, the backyard is perfect for the whole family! #4 UPSTAIRS FAMILY ROOM - Upstairs you’ll find a welcoming carpet-free family room with a walkout to the private second-floor covered patio. The outdoor space is perfect for a morning coffee or evening stargazing, while the family room is just itching to host family movie nights. #3 BEDROOMS & BATHROOMS - The primary suite offers a walk-in closet and a 4-piece ensuite with shower/soaker tub combo. The other two bedrooms share a main 4-piece bathroom with shower/soaker tub combo as well. #2 FINISHED BASEMENT - Discover even more great space on the lower level. There are two additional bedrooms here, as well as a rec area and a large laundry room. #1 LOCATION - Nestled along a tranquil, family-friendly street, this home offers access to nearby parks, schools, and shopping. With easy access to Highway 401, you’ll be living the good life. (id:39551)
1260 Countrystone Drive
Kitchener, Ontario
Welcome to 1260 Countrystone Drive! City Living just got an upgrade! With an abundance of carpet-free living space, including a professionally finished basement, 3 bedrooms, 2.5 bathrooms, and located moments to the Boardwalk Shopping Centre, you’ll have no problem balancing work and play. Check out our TOP 6 reasons why you’ll want to make this house your home! #6 OPEN-CONCEPT MAIN FLOOR - This main floor instantly feels like home with its bright, carpet-free layout. Cozy up by the warmth of the gas fireplace in the spacious living room, which is the perfect place to unwind after a long day. The 9-foot ceilings, hardwood flooring, and backyard walkout add to the appeal. There’s also a convenient powder room. #5 EAT-IN KITCHEN - The kitchen features stainless steel appliances, sleek granite countertops and stone backsplash, and a 2-seater island with breakfast bar. With seamless access to the patio from the living room, as well as a spacious dinette, indoor-outdoor dining becomes a breeze. #4 FULLY-FENCED BACKYARD - Unwind in the private, fully-fenced backyard and enjoy the sunshine. With an interlock patio, gazebo, fire pit, and shed, this outdoor space is perfect for gathering with loved ones.#3 BEDROOMS & BATHROOMS - Up the staircase to the second floor, you'll find three bright bedrooms. The primary suite features French doors, vaulted ceilings, an oversized walk-in closet, and a 4-piece ensuite with shower/tub combo. The other two bedrooms share a main 4-piece bathroom with shower/tub combo as well. #2 FINISHED BASEMENT - The large, carpet-free basement is the perfect place for a home theatre, gym, office, or play area for the kids, and comes complete with storage. #1 PRIME LOCATION - Situated on a quiet, family-friendly street with easy access to parks, shopping, and schools, you’ll be living the good life. You’re located moments from the Boardwalk Shopping Centre, Costco, Uptown Waterloo, the University of Waterloo, and you have easy access to the Expressway. (id:39551)
153 Stonecroft Drive
New Hamburg, Ontario
Welcome to your dream bungalow nestled within the coveted adult community of Stonecroft, offering an idyllic blend of comfort and sophistication in charming New Hamburg, ON. Step inside this freehold condominium and be greeted by a gourmet kitchen, perfect for culinary adventures and entertaining guests. With two bedrooms and three baths, including a luxurious ensuite in the primary bedroom, this home exudes relaxation and tranquility at every turn. Park your vehicles with ease in the spacious two-car garage before stepping out onto your patio oasis, complete with an outdoor fireplace where evenings are meant to be savoured. Oh and did I forget to mention? You OWN the land your home is on...rare. This former show home boasts an impressive location directly across from the recreation center, granting you effortless access to a wealth of amenities. Dive into the refreshing pool, break a sweat in the exercise room, lose yourself in a good book at the library, or host unforgettable gatherings in the party room. For the sports enthusiasts, indulge in friendly matches on the tennis courts just steps away. Embrace the serene surroundings with picturesque walking trails meandering through the community, offering a perfect backdrop for leisurely strolls or morning jogs. Despite its rural charm, Stonecroft is conveniently located mere minutes from Kitchener-Waterloo, ensuring easy access to urban conveniences while still relishing in the tranquility of rural living. Don't miss this opportunity to experience the epitome of adult community living. Make this bungalow at Stonecroft your new home sweet home. (id:39551)
811 Creekside Drive
Waterloo, Ontario
Step into the epitome of luxury with this exquisite, end unit bungaloft townhome - a true testament to quality craftsmanship and design. Boasting over 2000 square feet of meticulously finished living space, this executive home is a haven of elegance and comfort. The grandeur of the 9-foot ceilings creates an airy and inviting atmosphere, complemented by the warmth of gas fireplace. As you traverse the space, your senses are greeted by the rich textures of tile and cherry hardwood floors, leading you through a layout that seamlessly blends form and function. The colonial columns stand as a testament to timeless architecture, framing the formal dining room where countless memories await to be made. The main floor is a sanctuary, featuring a master bedroom complete with an ensuite that offers a retreat-like experience. Ascend to the upper floor, and you’ll find an additional bedroom, also with its own private ensuite, providing a luxurious space for family or guests. The finished basement is a world of its own, featuring another bedroom ensuring privacy and comfort for extended family or visitors. Note the day light basement with oversized windows. Outdoor living is redefined with a sprawling 12x32 deck, an extension of the home’s living space and an ideal backdrop for entertaining or quiet reflection. This home is not just a residence; it’s a lifestyle choice for those who seek the finest in luxury living. Experience the pinnacle of luxury living in a home that’s been crafted not just with materials, but with passion. This quality-built Cook Home awaits the discerning buyer who values quality, location, and a life well-lived. Contact us to discover how this home can become the canvas for your future. (id:39551)
8 Huron Street Unit# 311
Lindsay, Ontario
For more info on this property, please click the Brochure button below. 1275 Square Feet of Penthouse Luxury - 2 Bedroom / 2 Bathroom. Boasting a total of 17 linear feet of wardrobe closet space with mirror doors and 72 linear feet of cabinet storage space! Non-Profit Life Lease - 23 Year Old Condo Building located in the historic Old Mill Heritage Neighborhood of Lindsay a Mature Neighbourhood overlooking 80 foot high trees. Guest Suite available for just $30 per night. Large Gathering room with full kitchen available. Garden Dining Shelter with New propane BBQ. Security Parking and Front Entrance. 1 allocated, heated underground parking space included + storage (additional heated underground parking space for rent upon availability). 4 levels - 33 suites - with just 6 x 2 bedroom suites at this Smoke Free property allowing small pets. Walk just a few minutes to enjoy Scenic River Trails, Parks, Live Theatre, movie theatre, bowling, Downtown Dining, Shopping, Pharmacy, Hair Salon, Banking in Historic Downtown Lindsay (approximate population of 25,000). 30 minutes south to 407 highway and just 60 minutes to Markham! This open concept corner penthouse overlooks beautiful, mature, lush garden views facing both south and east to enjoy the unobstructed morning sunrise. This Senior Paradise, bright corner suite has been recently renovated featuring many upgrades for a 100% Maintenance Free Lifestyle including a new, owned, tankless water heater to conserve electricity. 55+ Community. (id:39551)
914 Edinburgh Drive
Woodstock, Ontario
PREMIER WOODSTOCK HAVEN. Nestled in the heart of Woodstock, this premier residence is the epitome of spacious living. Ideal for a growing family, this home offers abundant room for comfortable living with over 2100sqft in addition to the unfinished basement. Step through the grand double doors into the inviting open-concept layout of the main floor, featuring a family room, living room, breakfast area, and powder room. Hardwood and ceramic tile flooring grace this level, while the family room boasts a charming fireplace for cozy gatherings. The gourmet kitchen, equipped with stainless steel appliances and ample storage space, is a chef's delight. Sliders lead you to the rear yard. Ascend the elegant hardwood staircase to discover 4 generous bedrooms, a 4pc bathroom, and a convenient laundry room on the second floor. The primary suite is a sanctuary, complete with a walk-in closet and a lavish 5pc ensuite bath. The expansive lower level offers endless possibilities for customization, awaiting your personal touch. Enjoy the convenience of nearby transit, shops, conservation areas, a community center, and various amenities. With its impeccable design and prime location, this home is absolutely move-in ready! (id:39551)
2119 Kossuth Road
Cambridge, Ontario
PREPARE TO FALL HEAD OVER HEELS FOR 2119 KOSSUTH ROAD! This enchanting home seamlessly blends the tranquility of countryside living with the convenience of being just a short drive from Cambridge and Kitchener. Nestled amidst the serene landscape, with a charming Strawberry Patch as your neighbour, this home sits on .69 acres of land, offering unparalleled privacy and breathtaking views of surrounding fields. As you step inside, you'll be greeted by a luminous main floor adorned with lofty 9-foot ceilings. The heart of the home, a meticulously remodeled kitchen, with its open layout, showcasing a spacious center island perfect for gathering around. The adjoining dining room effortlessly flows into the kitchen, creating an inviting space for meals and gatherings. Meanwhile, the living room boasts an abundance of natural light streaming through expansive windows, highlighting exquisite woodwork details that add warmth and character to the space. Step outside through the garden door onto the deck. Venture upstairs to discover a generously sized primary suite on the left wing, complete with a 5pc bathroom. On the right, you'll find 2 additional bedrooms and a convenient 3pc bathroom. The main floor is also home to a practical laundry area leading to a mudroom with a walkout. The lower level offers storage and a finished den area. Outside, a triple bay detached garage awaits, offering endless possibilities with parking for six vehicles or providing an ideal space for indulging in your favorite pastimes. With a rough-in for wood boiler heat, this versatile space is sure to impress. Notable features include a spacious workshop/garage with hydro, ample parking, scenic vistas, owned hot water heater, garage door opener with remotes, and much more, this home truly offers the perfect blend of comfort, convenience, and charm. (id:39551)
291 Hastings Street
Parkhill, Ontario
Cozy Victorian charmer lovingly maintained with numerous improvements over the years. This lovely yellow brick 2 storey 3 bedrm 2.5 bathrm home with oversized 2 car garage sits on a spacious 0.676 ac lot backing onto a conservation trail. Entering by the side door, the mud room welcomes you with heated porcelain tile flooring. Beyond you will find a cheerful family room with wood stove and access to the 2-tiered deck through the oversized patio slider. The farmhouse kitchen includes a hand crafted custom butcher block island, pot hangers, gas stove with convection, fridge, dishwasher and pot lights. The large dining room off the kitchen offers original refinished pine floors, high ceilings and is open to the parlor with cozy gas fireplace and refinished pine floors. The powder room with laundry completes the main floor. Upstairs, the primary bedrm suite features a sizable bedroom with gas fireplace, access to 2nd storey deck, 4 pc ensuite with marbel floor, 2 closets, one being a walk in, and a study/sitting room complete with a Murphy Bed. The 2nd bedrm is impressive offering an oversized dressing room while the 3rd bedrm has heated flooring. A 4 pc bathrm conveniently finishes the 2nd floor. Original tall baseboards and trim and crown molding throughout main and 2nd floors. The immaculate basement is unfinished but has been spray foam insulated and is ready for your finishing touches. Outside has stunning curb appeal with perennials galore, a fully fenced back yard with garden shed, gazebo with wood burning fireplace, 2 pergolas and 2-tired deck providing ample space to entertain, explore and relax. Parking for 6+ vehicles in the expansive concrete driveway and an oversized 2 car garage/workshop. Parkhill offers small town living surrounded by many amenities, activities and adventures and is only 35 min to London, 25 min to Strathroy and 15 min to Grand Bend. Updates include but are not limited to AC 2021, Furnace 2014, Roof 2007/2018, Windows 2018, Hydro 1996. (id:39551)
1725 Briarwood Drive W
Cambridge, Ontario
POOL and backyard OASIS! On top of a contemporary and updated entertainers paradise of a home! Custom lighting at front, side and back yard of property. Pool with many different lighting settings creates an ambiance and backdrop like no other. Interior features: open concept living areas, gas hook-up on deck for BBQ, newly renovated bathrooms with custom niches & soaker tub, new back fence & deck, concrete around pool freshly resurfaced, brand new custom entertainment unit in family room with 100” Napoleon electric fireplace with multiple lighting settings, 2 x retracting screens for sun protection and privacy on back deck. Pool will be professionally opened on April 17 and all equipment was replaced in the last 3 years. Walking distance to restaurants, mall, groceries, and walking trails. Easy access to the 401. Quiet and safe neighbourhood with incredible and loving neighbours. Come and see for yourself why this should be the next place you call home! ***OPEN HOUSE Saturday April 27 from 1-3 PM*** (id:39551)
103 Metcalfe Street
Ingersoll, Ontario
BRAND NEW 5 BEDROOM 3.5 BATHROOM HOME ON A LARGE LOT IN A COZY FAMILY NEIGHBOURHOOD OF INGERSOL. THIS LARGE FAMILY HOME IS COMPLETELY MOVE IN READY AND BOASTS 7 FOOT PRIVACY FENCE IN THE BACK YARD WITH LARGE DECK WITH BUILT IN SEATING. CONCRETE DRIVEWAY AND WALKWAY. DOUBLE CAR GARAGE HAS BEEN PAINTED. BRAND NEW TOP END APPLIANCES WITH GAS STOVE AND ELECTRICAL HOOKUP FOR ELECTRIC STOVE IF DESIRED. CONCRETE COUNTER TOPS. MASTER RETREAT IS ENORMOUS WITH WALK IN CLOSET AND LARGE MASTER ENSUITE. THIS HOME IS FILLED WITH NATURAL LIGHT FROM OVERSIZED WINDOWS. POT LIGHTS THROUGHOUT THE ENTIRE HOME. BEAUTIFULLY UPGRADED LIGHTING FIXTURES. FULLY FINISHED BASEMENT WITH OVER SIZED WINDOWS ALSO. SPACIOUS 5TH BEDROOM WITH FULL BATHROOM AND AN ADDITIONAL FAMILY ROOM WITH HUGE WINDOWS MAKING THE LOWER LEVEL BRIGHT AND VERY INVITING. THIS HOME LEAVES NOTHING TO BE DESIRED AND ALL OF THIS IS INCLUDED. NO RENTAL ITEMS. EVERYTHING IS OWNED. NEW SOD HAS JUST BEEN LAID. MINUTES TO THE 401. THERE IS ABSOLUTELY NOTHING TO BE DONE EXCEPT MOVE RIGHT IN AND LIVE YOUR BEST LIFE. PLS DONT OVERLOOK THE WONDERFUL VIRTUAL TOUR TO REALLY HAVE A GREAT LOOK AROUND. (id:39551)
100 Garment Street Street Unit# 1102
Kitchener, Ontario
Welcome to urban living at its finest in downtown Kitchener's vibrant heart! Nestled amidst the city's bustling scene, Garment St. Condos presents this sleek and modern two bedroom, one bathroom unit, perfect for professionals and urban enthusiasts alike. Enjoy the convenience of proximity to local eateries, parks, shopping, and the prestigious School of Pharmacy, all within walking distance. Plus, with the Innovation District and Google headquarters just steps away, you'll be at the epicenter of innovation and opportunity. Step into contemporary luxury as you enter this new condo, boasting an open-concept living room and kitchen, ideal for entertaining or unwinding after a busy day. Revel in the convenience of a spacious walk-in closet, in-suite laundry facilities, and a private balcony offering breathtaking views of the city skyline. Moreover, Garment St. Condos ensures a lifestyle of comfort and convenience with premium amenities such as a state-of-the-art fitness centre, outdoor rooftop patio complete with BBQs, a theatre room for movie nights, and dedicated workspace areas for your productivity needs. With its central location, Garment St. Condos offers unparalleled accessibility to public transportation options, including the LRT, Go Train, and upcoming transit hub, making commuting a breeze. Experience the epitome of urban living with this contemporary condo, where every convenience and luxury awaits amidst downtown Kitchener. (id:39551)
What's Your House Worth?
For a FREE, no obligation, online evaluation of your property, just answer a few quick questions
Looking to Buy?
Whether you’re a first time buyer, looking to upsize or downsize, or are a seasoned investor, having access to the newest listings can mean finding that perfect property before others.
Just answer a few quick questions to be notified of listings meeting your requirements.

