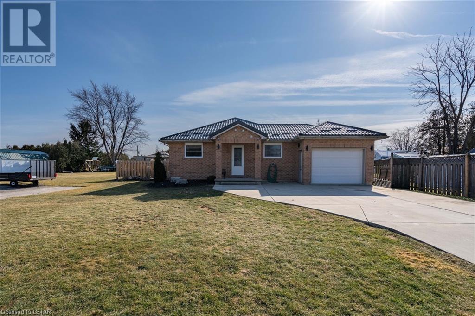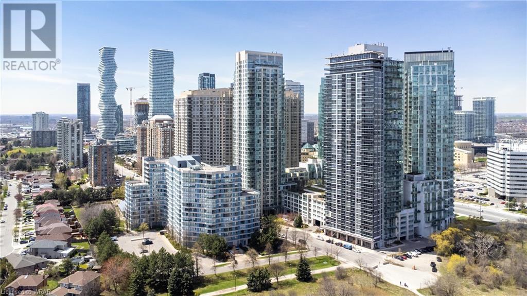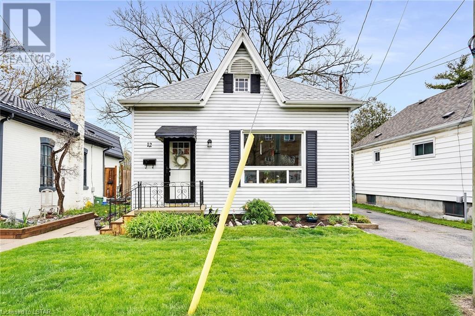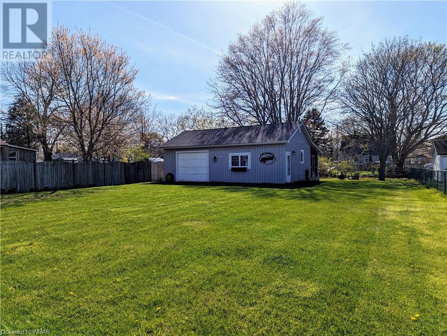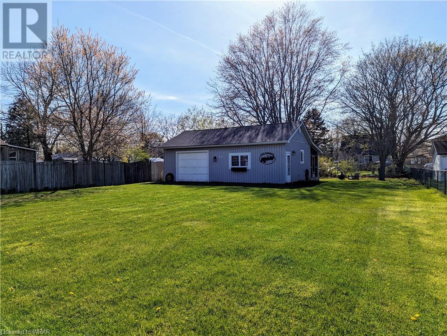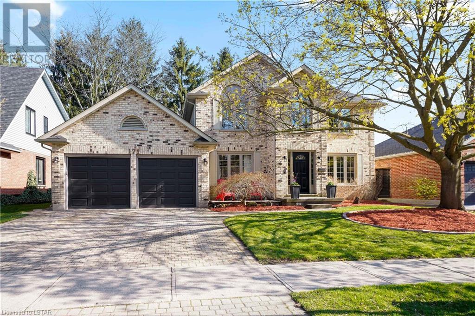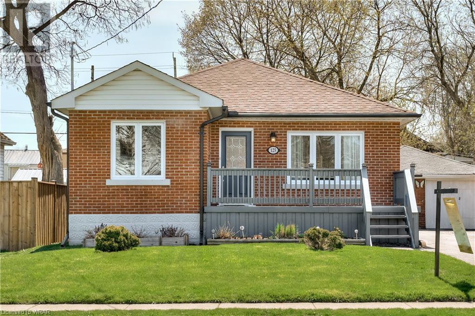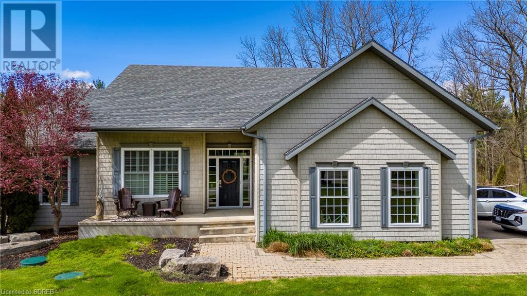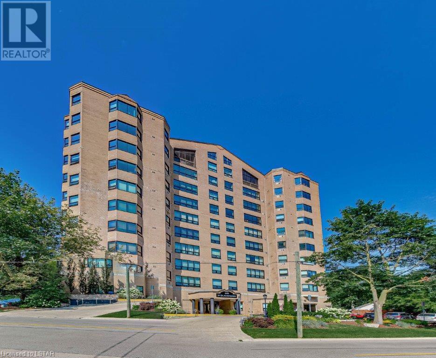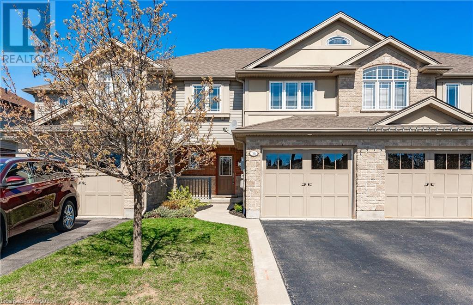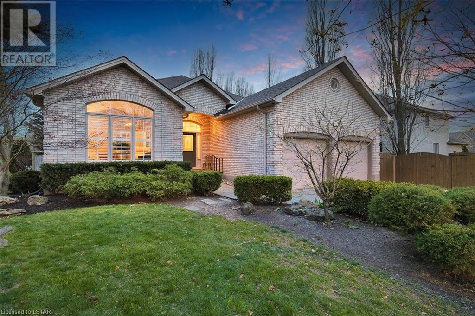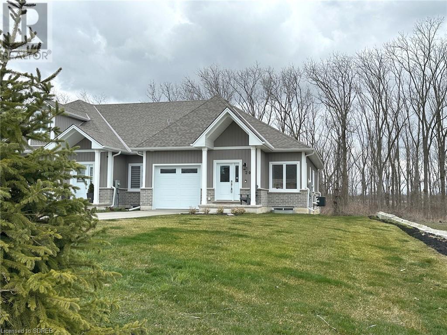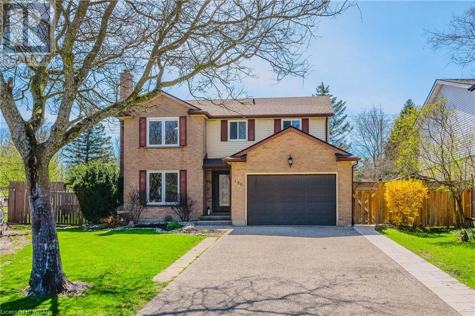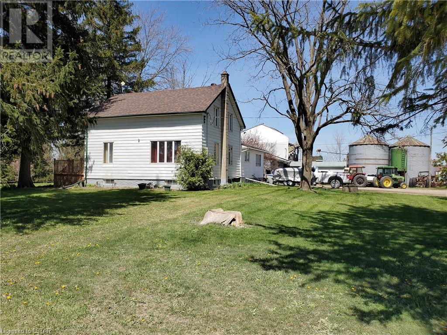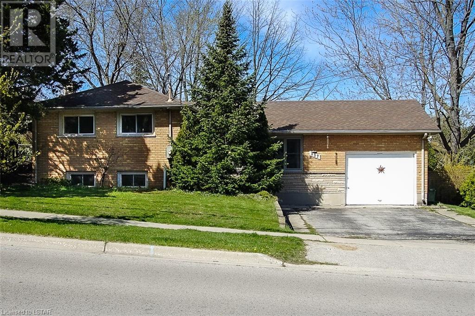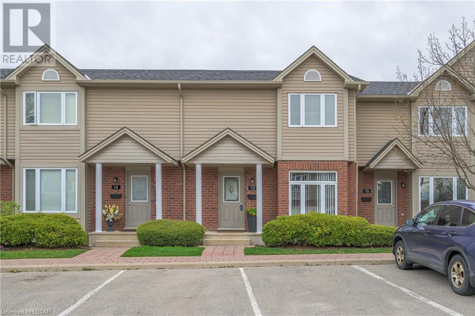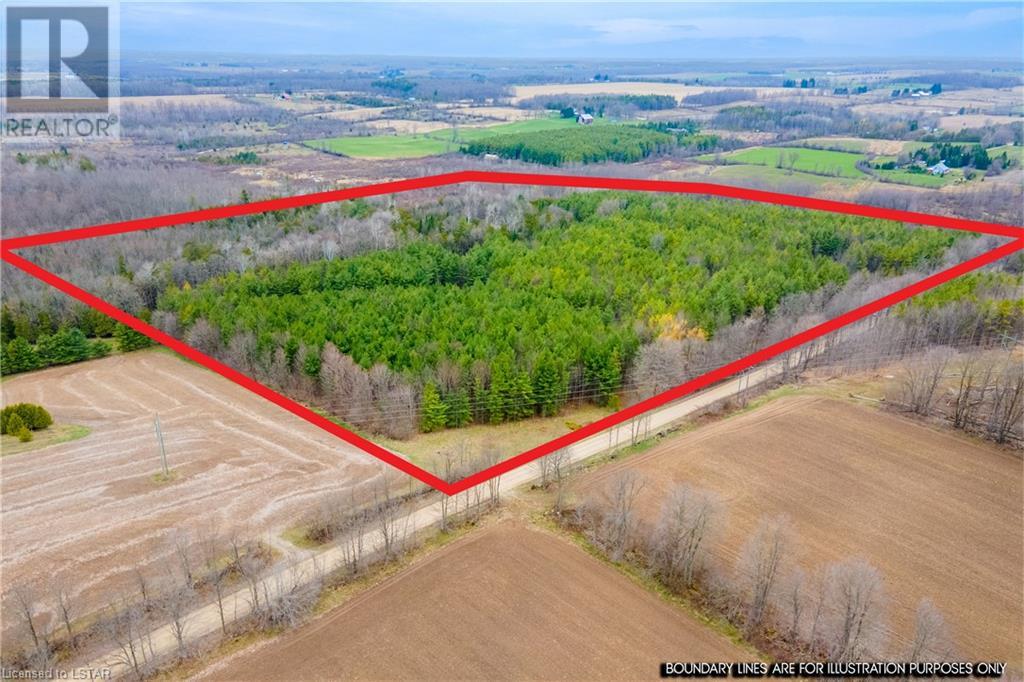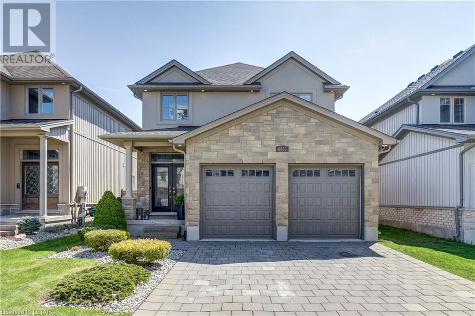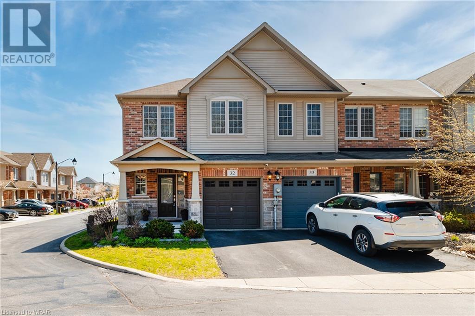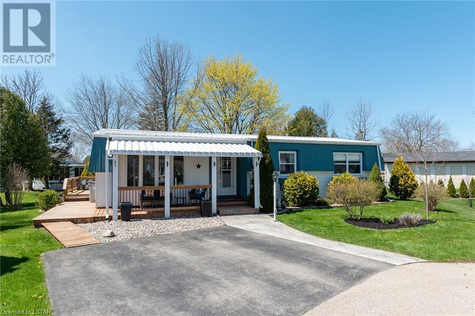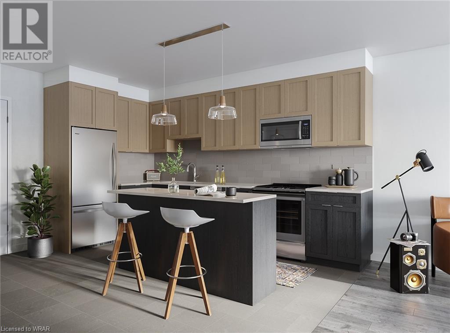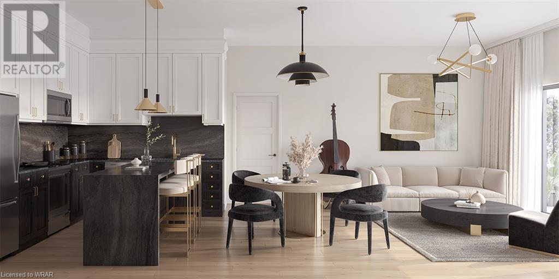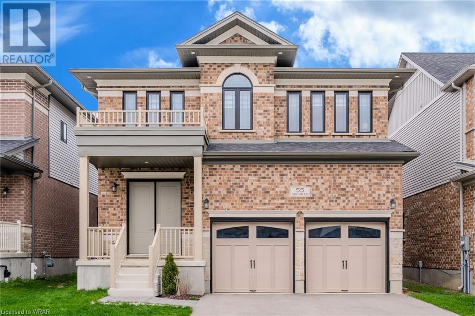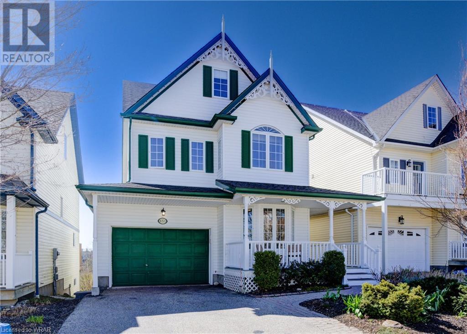Whether you are looking for a small town lifestyle or the privacy that country living offers let me put my years of local experience to work for you. Offering over a decade of working in the local real estate market and a lifetime of living the small town and country way of life, I can help you buy or sell with confidence. Selling? Contact me today to discuss a marketing plan utilizing online and local advertising to get your home sold for top dollar. Buying? Let me use my local knowledge and connections to find the best property to suit your needs. Whether you were born into the rural life or are ready to escape city living, let me help you make your next move.
Listings
213 Deacon Street Street
Thedford, Ontario
Slow down the pace & enjoy small town living in this 3 bedroom home located on a double lot on a quiet street in Thedford. Just add a wardrobe for closet space and the main floor den becomes a 3rd bedroom. Open concept living room with generous sized kitchen/dining room and patio door to the 2-tiered deck, 2 sheds and above ground pool. Finished lower level family room with gas fireplace, den, 3 piece bath and wet bar. Metal roof 2022 and double hung windows 2023, 200 amp service. Concrete drive as well as an extra driveway for additional parking. Located close to golf courses, shopping, restaurants, The Pinery Provincial Park, Lake Huron & Grand Bend as well as commuting distance to London & Sarnia. (id:39551)
225 Webb Drive Unit# 3104
Mississauga, Ontario
Stunning Condo Near Square One, Mississauga! This CORNER UNIT is situated in a prime location where you'll enjoy easy access to shopping, dining, entertainment, and transit options. With highways and public transportation just minutes away, commuting is a breeze. Open Concept living Space with loads of natural light that includes stainless steel appliances and a brand New Microwave. This spacious 856 sq. ft condo offers 1 large bedroom plus den and 2 bathrooms. The Building amenities include: Indoor Pool, Roof Top, B B Q Area, State-Of-The Art Gym & 24 Hr Convenience Store.Don't miss out on this exceptional opportunity to live in luxury and style in the heart of Mississauga. Schedule your viewing today! (id:39551)
12 Mcclary Avenue
London, Ontario
Nestled in Historic Old South neighbourhood on a quiet, dead end cul-de-sac. Stunning open concept bungalow boasts main floor laundry with pantry. Recently reno'd 4 pc designer bathroom with soaker tub (2020). High ceilings, good sized rooms, vinyl windows throughout, shingles replaced 2019, furnace replaced 2015 as per previous owner. Large front Office/Parlor could be 3rd bedroom. Kitchen/Dining area reno done in 2022. HVAC inspected yearly. New gutters and downspouts 2023. Lead water line replaced 2020. Ceiling fans and updated wall outlets 2021. Exterior hose bib replaced 2021. Serene, treed back yard with 16x12 deck plus concrete patio area. Great location, walk to downtown, Wortley Village and only blocks away from Public & High School including an Arena. Easy access to 401. Book your viewing soon. (id:39551)
41 Milton Street
Port Burwell, Ontario
Explore the potential of 41 Milton Street in Port Burwell, affectionately known as the jewel of Lake Erie's north shore. This property is the perfect site for constructing your ideal cottage or permanent home in a vibrant community setting. The lot is advantageously located a short walk from essential amenities including an elementary school, the library, beautiful local beaches, and parks, as well as the bustling main street filled with shops and restaurants. For those who love nature and outdoor activities, marinas, hiking and biking trails, a historic lighthouse, and Port Burwell Provincial Park (Featuring one of Canada's best dog parks) are all close by. What sets this property apart is the inclusion of critical utilities like municipal water, sewer, gas and hydro, streamlining the construction process. Additionally, it features an updated oversized vinyl-clad detached garage, complete with a large parking bay, 200AMP electrical service, water, a 3-piece bathroom, and plenty of insulated space, perfect for use as a workshop, studio, guest house, or additional storage. Whether you're looking to build a place to get away from it all or a home to live in year-round, 41 Milton Street is ready for you. Explore the simple and enjoyable lifestyle that Port Burwell has to offer. (id:39551)
41 Milton Street
Port Burwell, Ontario
Explore the potential of 41 Milton Street in Port Burwell, affectionately known as the jewel of Lake Erie's north shore. This property is the perfect site for constructing your ideal cottage or permanent home in a vibrant community setting. The lot is advantageously located a short walk from essential amenities including an elementary school, the library, beautiful local beaches, and parks, as well as the bustling main street filled with shops and restaurants. For those who love nature and outdoor activities, marinas, hiking and biking trails, a historic lighthouse, and Port Burwell Provincial Park (Featuring one of Canada's best dog parks) are all close by. What sets this property apart is the inclusion of critical utilities like municipal water, sewer, gas, and hydro, streamlining the construction process. Additionally, it features an updated oversized vinyl-clad detached garage, complete with a large parking bay, 200AMP electrical service, water, a 3-piece bathroom, and plenty of insulated space, perfect for use as a workshop, studio, guest house, or additional storage. 2 new heating/cooling split systems along with appliances are included in the purchase price. Whether you're looking to build a place to get away from it all or a home to live in year-round, 41 Milton Street is ready for you. Explore the simple and enjoyable lifestyle that Port Burwell has to offer. (id:39551)
171 Sunnyside Drive
London, Ontario
Check out this gem—a Crown Homes masterpiece nestled in sought-after North London. This 4-bedroom, 2 ½-bathroom haven has been impeccably cared for and upgraded with top-notch touches. Picture upgraded windows (2006), kitchen (~2014), and bathrooms adorned with luxurious quartz counters (~2016 & 2019), a newer roof (~2017) , plus a Furnace and A/C (2019) to ensure year-round comfort. The kitchen is a dream with its pristine white cabinets and spacious island. On the main floor, you'll find a formal living room and dining room, a sprawling family room with a wood burning fireplace and vaulted ceiling, as well as a versatile den/office with built-in shelves and convenient laundry room with a side entrance. Hardwood flooring & carpet grace both the main and upper levels, adding an elegant touch. The generous master bedroom boasts a walk-in closet and a 5+ piece ensuite featuring a tub and separate shower. Downstairs, the lower level is fully equipped with a rec room, utility room, storage & a cold room. There is more potential with the unfinished space for future expansions. Outside, the private backyard is tranquil, complete with tasteful landscaping, a spacious deck, and an awning for those sunny days. Located close to University Hospital, Western University, top-ranked schools, and all the amenities you could ask for. Look no further—this is the one you've been searching for! (id:39551)
125 Elmwood Avenue
Cambridge, Ontario
Welcome to this beautifully maintained bungalow in Cambridge, boasting extensive updates for modern living. This 3+1 bedroom, 2 full bathroom home features a legal in-law suite in the basement with a separate side door entrance and a host of recent improvements including a freshly painted interior/exterior and newly installed assets: asphalt driveway, front and back decks, eavestrough and gutters all completed in 2020. Inside, you’ll find a renovated kitchen from 2017, and a cozy basement area with a second kitchen that was installed in 2020. Other updates include: Basement windows in 2021, updated electrical services and a water softener system from 2020. Comfort is ensured year-round with a furnace and AC system from 2015, while the roof overhead was updated in 2012. The property also includes a newly installed hot water tank and washer/dryer as of 2023. Bathrooms are fresh and modern with the main floor bathroom updated this year and featuring a Bath Fitter warranty. Additional conveniences include electricity in both the garage and a storage shed, enhancing utility and storage options. With no rental equipment, this turn-key home sits in a friendly neighborhood close to schools, shopping, and parks, making it a perfect choice for families or those seeking a peaceful retreat. (id:39551)
319 William Street
Delhi, Ontario
Located on a quiet street, set back from the road is a unique 3+1 bedroom, 3 bath bungalow with amazing features. The main floor, is perfect for entertaining with its open concept floor plan and 10 foot ceilings. The eat in kitchen and living room has lots of natural light with the skylights, large windows and patio doors looking out to the beautiful ravine. Sit on the new deck with a coffee or glass of wine and enjoy watching the wildlife. There are 3 bedrooms (one is currently being used as a salon), formal dining room, main floor laundry with 4 pc bath and the master bedroom has a huge walk in closet and 3 pc ensuite. The gourmet kitchen includes all appliances and has lots of seating at the island. The basement has a finished recroom (pool table included), a 4th bedroom with a 3 pc ensuite privilege. This home has lots of storage space and comes with a 2 car attached oversized garage. The house is situated on a 3/4 acre lot, offering ample parking space for both your convenience and the times when you want to host gatherings with family and friends. There is even room to build a shop! These gems don't come around often. Book your private viewing today! (id:39551)
549 Ridout Street N Unit# 203
London, Ontario
Note: Harris Park Shoreline Restoration & Park Improvements on East Side of Thames River are Expected to start in Summer 2024 ( They already have started preparing the grounds). Which will give a huge boost to this area. Welcome to the epitome of urban living at the Blackfriars, in the heart of Downtown, within walking distance to trendy restaurants, Grand Theatre, Covent Garden Market, (Budweiser Gardens) JLC, stunning walking and biking paths, fishing, and canoeing spots!! This 2-bedroom, 2-bathroom Suite with stunning views of Harris Park and Thames River has been owner occupied for 23 years, and very well taken care and maintained. But it is dated and needs updates and priced accordingly. It offers a spacious eat-in kitchen, large living room, dining room, in-suite laundry & storage. The large eating area off the kitchen could be used as a den. It combines comfort, practicality & an incredible view that stretches over Harris Park and Thames River. The building is approx 80% owner-occupied (retired seniors, young professionals) and in last 10 years has gone through major renos including (a classy, elegant rebuilt foyer with fireplace, designer's furniture, all carpeting, wallpaper, light fixtures, hardware, artwork on all floors, elevators, roof, underground parking membrane, party room, extensive landscaping, and, security cameras on all floors & at the front, back patios and underground parking, attractive quality windows in 2022, and new back boardwalk & and patio doors (2023). Assigned parking spot is #55. The Corporation has no loans and all renovations are paid for. Don't miss out on this!! (id:39551)
36 Laughland Lane Lane
Guelph, Ontario
Incredibly well-maintained Freehold Townhome located in Guelph's most sought-after neighbourhood in the south end! This 3 bedroom, 2.5 bathroom freehold townhouse offers open living space, a fresh coat of paint, newly installed vinyl plank flooring & new carpet! The main floor open-concept kitchen, offers a large two-tier island, with ample counter and cabinet space. The combined living and dining area features brand new vinyl plank flooring, with a view and access to your spacious backyard with patio! Access to the garage and a 2 piece powder room round out the main floor. Moving upstairs past the Oak railings you will find a large primary bedroom with ensuite and walk-in closet. An additional bathroom and 2 great-sized bedrooms round out the upstairs. The open unfinished basement offers unlimited possibilities with a large window, bathroom rough-in, and laundry. The house comes equipped with 3-zone climate control (thermostat on each level). A truly excellent property in an incredible location close to schools, grocery, banks, restaurants, shops, and movie theatre. (id:39551)
12 Pinebrook Court
London, Ontario
This impeccably maintained 2&2 bedroom ranch is located in the highly desirable neighbourhood of Masonville in London. This home is is immaculate and has been well looked after. Truly move in condition. The main level of this home has gleaming hardwood floors, California Shudders, crown molding and sophisticated finishes. There is a formal living room just inside the front door, which is adjacent to roomy formal dining room. The rear of the home is a stunning open concept design housing the kitchen, eating area and Great Room, making entertaining seamless. The Great Room is stunning and has a lofty coffered ceiling and floor to ceiling windows that overlook the well manicured garden and patio.. The kitchen is large with plenty of counter space, granite counters and generous storage that all opens to a lovely breakfast space for the whole family overlooking the yard. There are two four piece bathrooms on the main level that have both seen new granite countertops, new fixtures and flooring. The main level bedrooms are large with the Primary enjoying a 4pc ensuite. The lower level has been professionally finished with laminate floors, quality carpet, large windows and a cozy gas fireplace in the family room. There are two additional bedrooms on this level, easy to convert one into an office. The lower level boasts a modern 3pc bathroom as well. There is no limit to the extra storage you will find on this level. This is a beautifully landscaped property, with a fully fenced and lush private yard. There is a generous flagstone patio and a custom designed shed for outdoor storage. The garage can accommodate more than cars, with overhead shelving and storage cupboards. (id:39551)
744 Nelson Street Unit# 20
Port Dover, Ontario
Open Concept, luxury bungaloft on a premium lot in Port Dover. Rare find as this is the only townhome in Port Dover that backs onto woodland and has parking for four cars! Convenient condo single-level living with the primary bedroom, a modern ensuite, plus laundry and powder room on the main floor. Extra living space upstairs in the loft includes another bedroom, 4pc bath plus open flex space - perfect for an office or library. This end unit enjoys a soaring cathedral ceiling and an abundance of natural light. The kitchen features a 7 ft. island, stainless steel appliances, upgraded cabinetry, garbage/recycle pull out, quartz counters and a breakfast bar. Nature (and privacy) lovers will love the picturesque views from the 14' x 10' backyard deck, a lovely spot to take in the beauty of nature, listening and watching an abundance of birds with an occasional visit from deer. Over $30,000 spent on luxury upgrades. Gas fireplace, 8 foot interior doors, neutral colours with accent walls, engineered hardwood, oversize tiles, laundry room countertop and cabinets. Attached garage (20'x12'3), paved driveway (3 cars), covered front porch, fiber internet available, gas BBQ connection (BBQ included). Unfinished basement with large windows. Condo fees of $365 include exterior, grass cutting and snow removal. Four minute drive into town for shopping, restaurants, live theatre, walking trails, beach and pier. Norfolk County is known for boating, fishing, cycling trails, golf, vineyards, breweries and farm to table food. Welcome to Port Dover. (id:39551)
139 Sunpoint Crescent
Waterloo, Ontario
Welcome home! This beautiful family home is located in a desirable neighborhood close to schools, parks, shopping and all the amenities. The home features 1700 sq.ft. with a finished basement, 3 bedrooms, 2.5 baths all on a large pie shaped lot. The main floor is warm and inviting with a spacious family room, dining room, two piece powder room, main floor laundry and updated eat-in kitchen. The kitchen is complete with stainless steel appliances, tiled backsplash, granite counter tops and plenty of cabinet storage. The breakfast area leads out to the large private and fully fenced lot complete with two decks, play center, landscaping lot with no backyard neighbors. The second floor boast a large spacious primary bedroom with walk-in closet, two more bedrooms and a 4 piece main bath. Make the basement your relaxing area with a spacious rec room for entertaining, separate office or gym area and 3 piece bathroom. Plenty of storage found on this level as well. The home has been well maintained and upgraded. Kitchen reno 2015, furnace 2013, a/c 2013, water softener 2020, flooring 2022, carpets 2021, lower deck 2021, windows 2021, aggregate driveway 2016. (id:39551)
27524 New Ontario Road
Parkhill, Ontario
Welcome to 27524 New Ontario Rd in North Middlesex. This 50 acre farm features 46 workable acres of rich grounds currently rented for the 2024 season $500/acre. The large clean well kept home features 4 bedrooms, 2 bathrooms, large living room with woodstove, country kitchen and large entry cloak room. Yard consisting of a few acres featuring a pond and space to enjoy! (id:39551)
337 Fairview Avenue
London, Ontario
Discover the perfect blend of comfort and convenience in this stunning 3-level side-split home, ideally situated just steps from Victoria Hospital. Featuring a fully updated living space and set on a substantial 66x150 foot lot, this all-brick beauty offers privacy and extensive outdoor space. The home is enhanced with a new 200A electrical panel, perfect for future upgrades like electric vehicles or a pool, and benefits from an owned on-demand hot water heater. Three spacious bedrooms on the second level boast new flooring, while the stylishly renovated basement includes an additional bedroom, a sleek new bathroom, and a new laundry area. The expansive private backyard is ideal for gatherings, gardening, or relaxation, complemented by an attached garage and a large double driveway for ample parking. Located in desirable South London, the property is a short distance from the downtown core, the 401 highway, Thames River parks, bike paths, and essential shopping centers. This home is perfectly suited for a growing family and offers a superb lifestyle close to major amenities and leisure options, making it an exceptional opportunity to own an exquisite property. (id:39551)
1921 Father Dalton Avenue Unit# 12
London, Ontario
Located in North London's popular Stoney Creek neighbourhood, this lovely Rembrandt built townhouse condominium could be your next home or investment property. It offers a spacious layout and is finished on all 3 levels. This unit shows extremely well. It has been painted throughout in an updated neutral colour and quality carpeting has been installed on the 2nd floor and main staircase (2024). The eat-in kitchen has direct access to the deck and boasts plenty of storage with an island, pantry, and built-in desk. The stainless-steel range and ventilation hood were replaced in 2024 giving the space a refreshed feel. The lower level offers a finished family room with a large south facing window as well as a finished all-purpose room. Here you will find a full-size washer and dryer tucked away in a closet. As well there is a rough-in for a third bathroom. There is the exclusive use of 1 PARKING SPOT right outside the front door and plenty of VISITOR PARKING as well. This home is conveniently located close to the Stoney Creek Community Centre w/ YMCA, pool and public library. Parks, walking trails, shops and services are nearby and it's just a short drive to Western U and Masonville Mall. Good schools too! Lucas S.S., Stoney Creek P.S., Mother Teresa, St. Mark. (id:39551)
Lot 10 Concession 14 Ndr
Bentinck Twp, Ontario
39 ACRES | SITUATED ON A WELL MAINTAINED ROAD YOU WILL FIND THIS BEAUTIFUL TREED OASIS | SOUGHT-AFTER WEST GREY PROPERTY! Features a large building envelope (high & dry ground) with total privacy. Zoning provisions, permitted uses and set backs confirmed with the Municipality. A wonderfully peaceful setting offers seclusion to build your dream home. Enjoy the existing walk/4 wheeler drive trails throughout the property, 2 hunt stands, 2 half-acre working veggie gardens that yielded various crops last year... see all the pictures and awesome aerial drone video! Many open areas, good farmland and plenty of wildlife. Super quiet, private and serene. Great neighbours. Creek and river nearby. Managed forest area affords very low property taxes. A beautiful white pine plantation! One look at this property and you will agree that it may be the one for you! Conveniently situated between Chesley and Hanover just west of Grey Road 3. Hydro at the road. Buy now and start enjoying this paradise this spring and build later at your own pace. Call me or your agent now for full particulars and book your tour before it is too late... you'll be glad you did! P.S. no HST! (id:39551)
6628 Navin Crescent
London, Ontario
Located in Talbot Village, great curb appeal with a stone & stucco elevation. The main floor boasts 9ft ceilings that make this home feel even more spacious. The eat-in kitchen has ample shaker cabinets to the ceiling, quartz countertops, and stainless steel appliances (induction stove) are included. The generous living room has a beautiful gas fireplace. The main floor features a separate dining room as well as laundry conveniently located in the mudroom. Upstairs there are 4 well laid out bedrooms. The primary bedroom is large with a walk-in closet and an ensuite that offers a freestanding tub, a glass shower, and a double vanity with a granite counter. The backyard is fully fenced and has a great deck for enjoying summer get-togethers. Details like central vac, crown moulding, as well as many upgrades make this home a must-see. (id:39551)
45 Royal Winter Drive Unit# 32
Binbrook, Ontario
Nestled in the tranquil community of Binbrook at 45 Royal Winter Drive Unit #32, this end-unit townhouse boasts a stunning, sun-filled interior with three bedrooms and three bathrooms. The open concept layout features a spacious foyer leading to the family room, kitchen, and dining area, ideal for gatherings. Step outside to enjoy the beautiful backyard retreat. The master bedroom impresses with a large walk-in closet and ensuite, while the second and third bedrooms offer ample space. Recently finished, the basement adds to the home's appeal, providing additional entertainment space for the family. Conveniently located just minutes away from schools, shopping, dining, parks, and more, this home is a true gem not to be missed! (id:39551)
301 Glen Abbey Court
Grand Bend, Ontario
PRIVATE COURT LOCATION! WORLD FAMOUS SUNSETS!! Stunning bungalow located on a quiet treed lined court in the gated leased land community of Grand Cove. This bright and spacious 2 bedroom, 2 bathroom home with an adorable front porch, perfect for enjoying that morning cup of coffee or evening glass of wine. Truly a beautifully maintained home that has been updated without losing any of its original character and charm. Bright, sun soaked living room features luxury vinyl plank flooring, cozy gas fireplace and large bay window providing plenty of natural light. Functional kitchen finished in classic white cabinetry, faux Granite countertops, subway tile backsplash, built-in pantry, breakfast bar and stainless steel appliances. Breathtaking family room with dramatic windows provides evolving views of the natural setting and seasonal transitions. Garden door leading to private sundeck with covered awning, perfect for entertaining or family gatherings. Natural gas barbeque included. Private storage unit nearby. Grand Cove Estates is a land lease community located in the heart of Grand Bend. Grand Cove has activities for everybody from the heated salt water pool, tennis courts, woodworking shop, garden plots, lawn bowling, tennis, pickleball, shuffleboard, tranquil nature trails and so much more. The Community Centre offers daily activities including a fitness gym, pool tables, darts, computer room, library, dance floor and full kitchen. Just a short walk to downtown Grand Bend and the sandy beaches of Lake Huron with the world famous sunsets. Come view this beautiful home today and start enjoying life in Grand Bend! (id:39551)
93 Arthur Street S Unit# 506
Guelph, Ontario
Welcome to The Anthem! A beautiful new-build condo at The Metalworks, located in the heart of Downtown Guelph! This spacious 2 bedroom, 2 bathroom condo features a gorgeous kitchen with all stainless-steel appliances, an island with a breakfast bar, plenty of cabinet space and a beautiful backsplash. Plus, a cozy living room perfect for movie or game nights with friends with sliding glass doors that lead to your private balcony where you can indulge in breathtaking views of the Speed River and the downtown skyline. The primary retreat features a large walk-in closet for all your storage needs and a 4 piece ensuite. The suite is complete with an additional bedroom, beautiful 4-piece bathroom, in-suite laundry and underground parking available for purchase. You will also love the exclusive building amenities with luxurious designs including a piano lounge, fitness club & cycle room, co-work studio, guest suite, social club, outdoor terrace, sunrise deck and pet spa. The Anthem is perfect for those who love a mix between city and nature with gorgeous trails along the river and a 5-minute walk to the downtown core offering an array of fantastic restaurants, boutique stores, bakeries, vibrant nightlife & much more. With the GO Train within walking distance, you can commute effortlessly adding a seamless blend of convenience and luxury. At The Anthem you can truly experience the best of what Guelph has to offer! Limited number of units available (1 bedroom, 1 bedroom + den, 2 bedroom and 2 bedrooms + den). Call today for more information! (id:39551)
93 Arthur Street S Unit# 1308
Guelph, Ontario
Welcome to The Anthem! A beautiful new-build condo at The Metalworks filled with luxurious condos, located in the heart of Downtown Guelph! This spacious 2 bedroom + DEN, 2 bathroom condo features a gorgeous kitchen with all stainless-steel appliances, an island with quartz countertops and waterfall edge, plenty of cabinet space and a beautiful backsplash. The cozy living room is perfect for movie or game nights with friends with sliding glass doors that lead to your private balcony where you can indulge in breathtaking views of Speed River and the downtown skyline. The primary retreat features a large walk-in closet for all of your storage needs and a 5 piece ensuite with a double vanity and walk-in shower. The unit is complete with an additional bedroom that also features a walk-in closet and sliding glass doors that lead to the balcony, a beautiful 4 piece bathroom, in-suite laundry and underground parking available for purchase. You will also love the exclusive building amenities with luxurious designs including; a fitness club & cycle room, social club & bar, work studio, terrace with fire pits, piano lounge, sunrise deck and pet spa. The Anthem is perfect for those who love a mix between city and nature with gorgeous trails along the river and a5 minute walk to the downtown core offering an array of fantastic restaurants, boutique stores, bakeries, vibrant nightlife & much more. With the GO Train within walking distance, you can commute effortlessly adding a seamless blend of convenience and luxury. At The Anthem you can truly experience the best of what Guelph has to offer! Limited number of units available (1 bedroom, 1+den, 2 bedroom, 2+den), get in before they are all gone and call today for more information! (id:39551)
55 Spachman Street Street
Kitchener, Ontario
Dare to be impressed in The “Rahi” Model boasting over 3400sqft of finished living space w/a 3 bed + 2 bed, 3 1/2 bath floor plan w/upper family room and a host of premium features. IMPRESSIVE 8 FOOT TALL FRONT ENTRY DOOR, setting the tone for the lavish interiors that await. The designer kitchen is adorned with upgraded Heirloom-style maple cabinetry, soft-close cabinets, and a QUARTZ COUNTERTOP & BACKSPLASH THAT EXUDE SOPHISTICATION. Enhancing its allure is the island w/upgraded corner posts, a wine fridge, gas stove with an upgraded stainless chimney hood fan, and in-floor heating. A 6 ft patio door featuring a transom window above, inviting natural light and seamless indoor-outdoor living. Gather around the NAPOLEON GAS FIREPLACE IN THE GREAT ROOM, illuminated by pot lights strategically added for ambiance. The opulence extends to every bathroom, where UPGRADED QUARTZ COUNTERTOPS AND MAPLE SHAKER CABINETS create a spa-like atmosphere. Revel in the luxury of a 10 ft main floor ceiling height, 12x24 CERAMIC TILE FLOORING in the foyer, kitchen, and bathrooms, alongside maple hardwood flooring in the Great room, dining room, family room, and upper hallway. Ascend the MAPLE HARDWOOD STEPS ADORNED WITH BLACK WROUGHT IRON SPINDLES, leading to an upper family room for additional relaxation and leisure. Retreat to the generously sized primary bedroom which features a walk-in closet. The master ensuite, a sanctuary featuring DOUBLE VESSEL SINKS, A FREESTANDING TUB, AND A GLASS-ENCLOSED SHOWER with a rain shower head, EPITOMIZING INDULGENCE AND STYLE. Professionally finished by the builder, the basement offers additional living space with a 9 ft ceiling, two bedrooms, and a 3 pc bathroom, illuminated by two Egress windows that flood the space with natural light. Outside, unwind in the fully fenced backyard, complete with a retractable awning and deck, perfect for dining and entertaining. Don't miss the opportunity to make this exquisite residence yours. (id:39551)
651 Columbia Forest Boulevard
Waterloo, Ontario
OPEN HOUSE SAT AND SUN. APR 27 and 28 2-4! This captivating 2.5 storey home offers a serene retreat with breathtaking views of lush trails and a picturesque large pond. Boasting 3 levels of luxurious living space, hardwood floors throughout plus a fully finished walkout basement with sliders from rec room to patio as well as a separate man door entry to office or bedroom. You will be impressed with how bright and sunny the home is as well as the many upgrades. Just some of the more recent upgrades include the eat in kitchen , hardwood floors, gas furnace and ac(7 yrs), tankless owned water heater(2 yrs), water softener owned(5 yr) stainless steel appliances( 5 yrs), The layout is unique with a full upper 3rd floor with additional bedroom and large family room. The master suite includes walk in closet plus additional closet and 4 pc ensuite with jacuzzi tub. The additional bedrooms provide ample space with large windows filling the rooms with natural light and overlooking the greenbelt. The lower level is a walk out and has been fully finished with recreation room and office and has a rough in to add 3 pc bath. Experience the perfect blend of sophistication, comfort and functionality in this beautiful home, close to great schools, shopping, universities. Schedule a showing today and elevate your lifestyle with this extraordinary home! (id:39551)
What's Your House Worth?
For a FREE, no obligation, online evaluation of your property, just answer a few quick questions
Looking to Buy?
Whether you’re a first time buyer, looking to upsize or downsize, or are a seasoned investor, having access to the newest listings can mean finding that perfect property before others.
Just answer a few quick questions to be notified of listings meeting your requirements.

