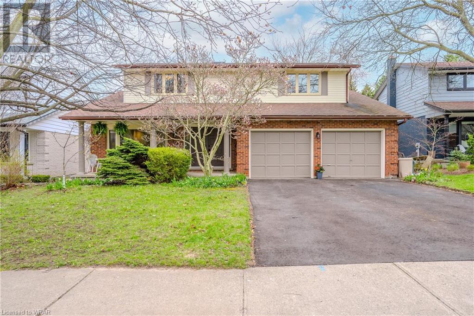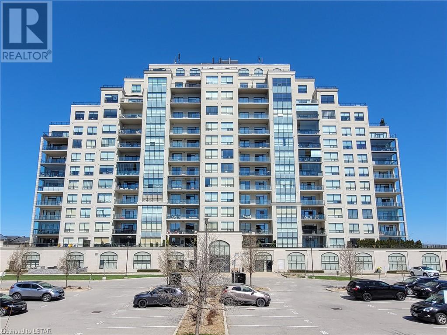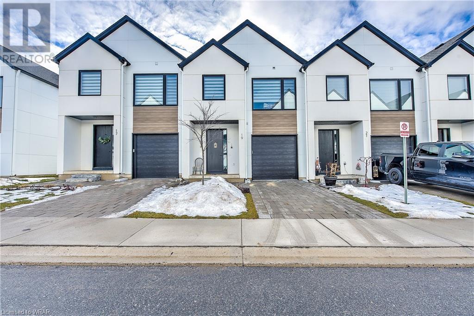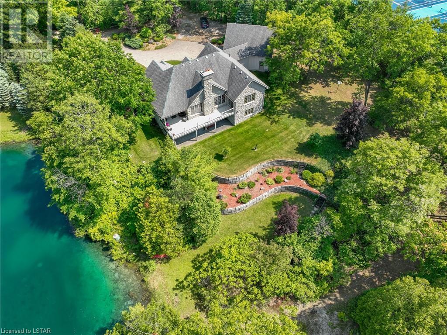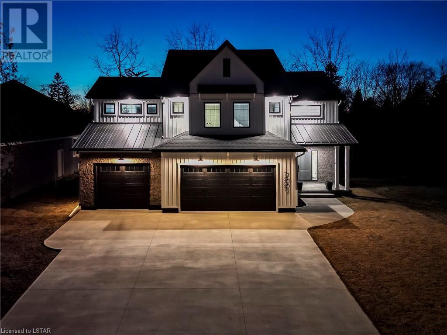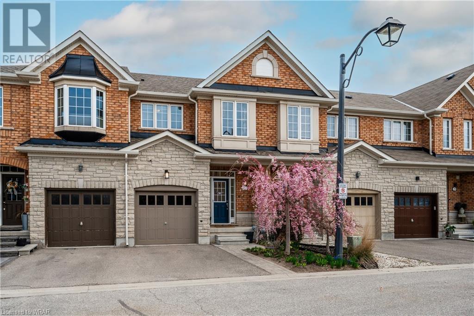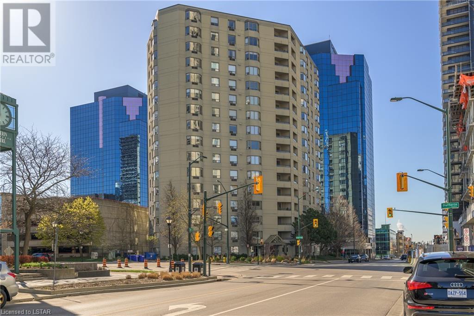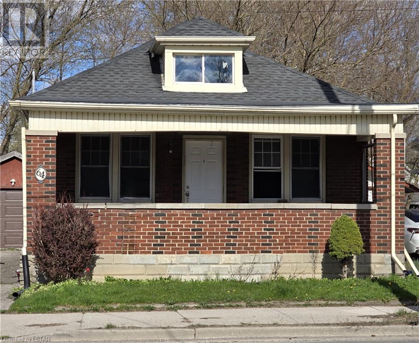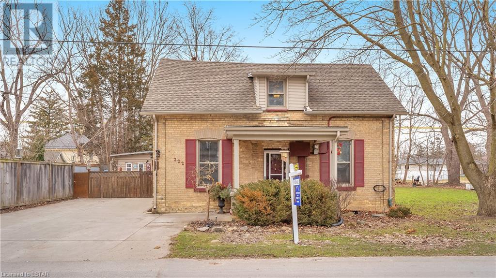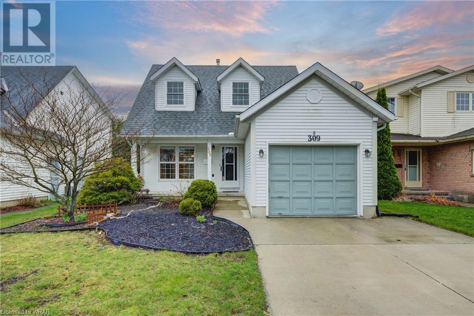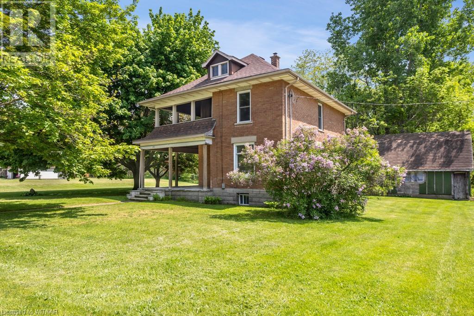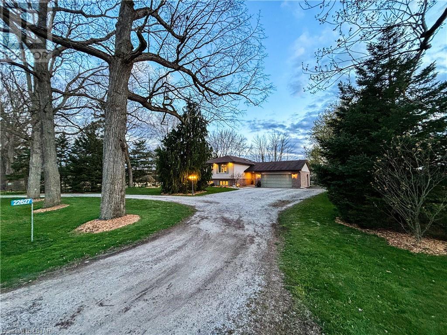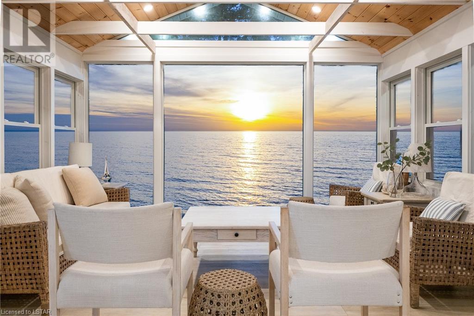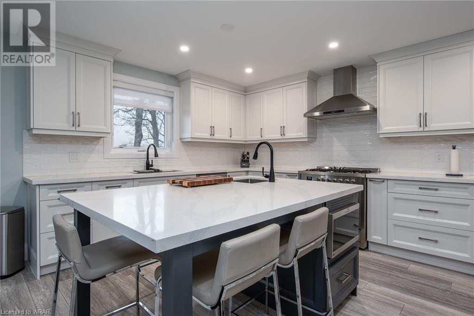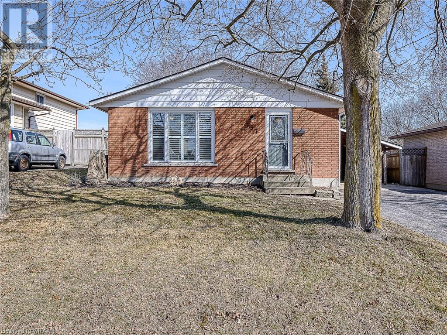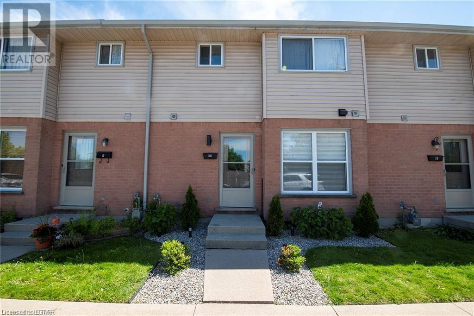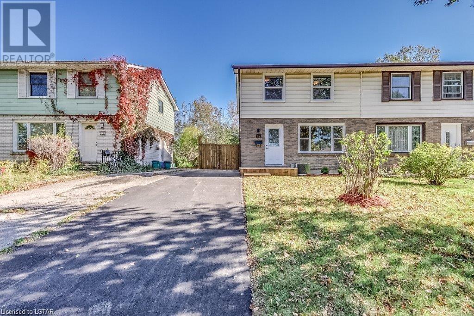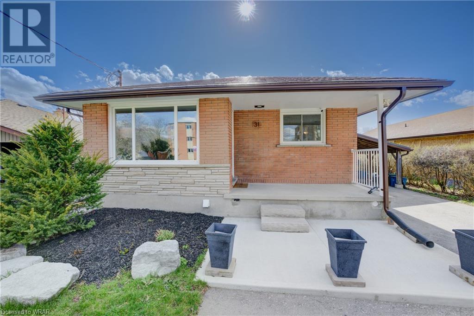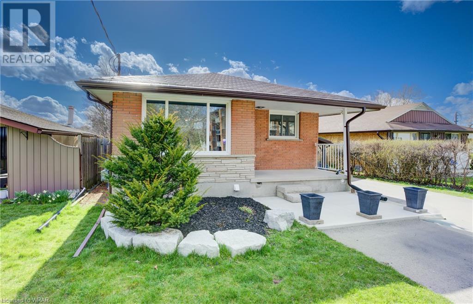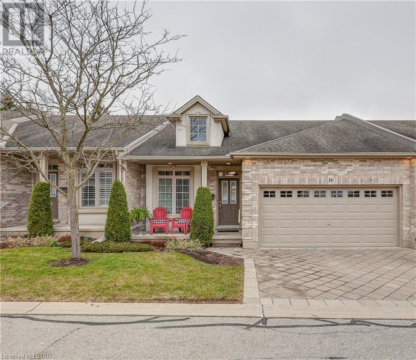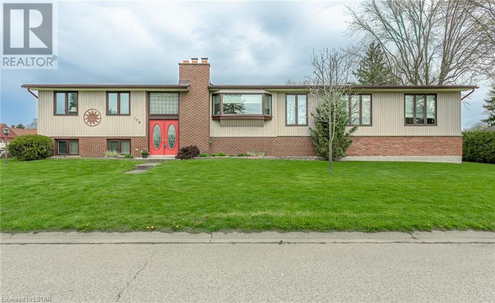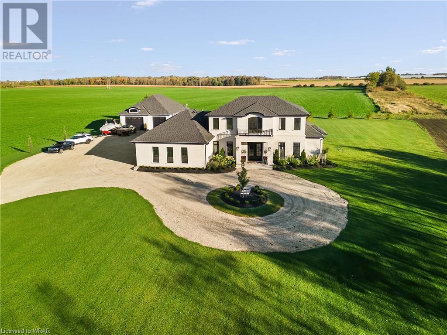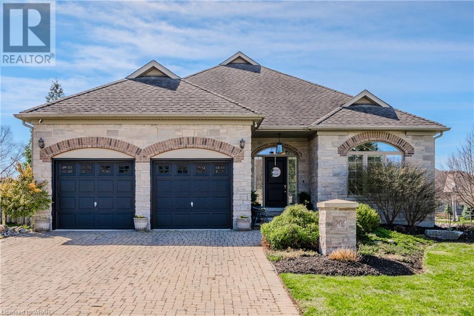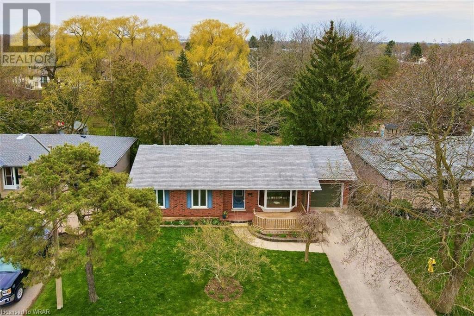Whether you are looking for a small town lifestyle or the privacy that country living offers let me put my years of local experience to work for you. Offering over a decade of working in the local real estate market and a lifetime of living the small town and country way of life, I can help you buy or sell with confidence. Selling? Contact me today to discuss a marketing plan utilizing online and local advertising to get your home sold for top dollar. Buying? Let me use my local knowledge and connections to find the best property to suit your needs. Whether you were born into the rural life or are ready to escape city living, let me help you make your next move.
Listings
113 Sandford Fleming Drive
Waterloo, Ontario
Welcome to Beechwood West! This stately home features a WALKOUT BASEMENT leading to an expansive yard BACKING ON GREENSPACE. With over 4000 sf of finished living space, this beauty is much larger than it looks with 5 bedrooms, 4 baths & a huge rec-room with pot-lights & wet-bar! Recent upgrades include a new maple kitchen with GRANITE waterfall counters & custom designer tile flooring; all 4 bathrooms have had a makeover & both 5 piece baths offer HEATED FLOORS. Mechanical updates over the lasts few years include the roof, skylight, furnace & A/C, many windows, & the driveway has been recently paved. Most rooms freshly painted, newer flooring throughout & even the exterior doors & shutters have been painted. With excellent schools nearby, paved walking trails, community pools and tennis courts, baseball diamonds & soccer fields & close proximity to Beechwood Plaza, this home has it all! Don't miss your opportunity to live in this family oriented neighbourhood! (id:39551)
240 Villagewalk Boulevard Unit# 605
London, Ontario
SPACIOUS SOUTH EAST CORNER condo with unsurpassed views. One of the best locations in the prestigious Sunningdale neighborhood. One of the best schools (Masonville PS, A.B. Lucas SS, Mother Teresa Catholic SS, etc.). Steps from extensive nature trails and parks. This fabulous unit features many upgrades, including a dream kitchen with custom white cabinetry, granite countertops, stainless Kitchen appliances, and a walk-in pantry with abundant storage. Gorgeous engineered hardwood flooring in the living room, dining room, and den. Expansive floor-to-ceiling windows bathe the unit in sunlight. The balcony (19'6 ft x 7'6 ft) with hardboard flooring is perfect for BBQing and outdoor entertaining. The primary bedroom suite features a walk-in closet, luxurious 5-piece ensuite with a deep soaking tub, large separate glass shower, and double vanity with granite countertop. The second bedroom features easy access to the guest bath. A sizable den/library accommodates PRIVATE WORK FROM HOME SPACE, which can be used as a third comfortable size bedroom. In-suite laundry with washer and dryer included. Also included are two parking spaces and a secure storage locker. The incredible amenities center includes an indoor salt-water pool, golf simulator, fitness center, billiards/lounge, theater room with wet bar, dining room, and guest suite. Minutes from Western University, University Hospital, Sunningdale Golf & Country Club, Masonville Place, and numerous shopping, stores, restaurants, and entertainment choices. (id:39551)
1965 Upperpoint Gate Gate Unit# 19
London, Ontario
WELCOME TO GORGEOUS MODERN BRIGHT RARE TO FIND 2 YEAR NEW TOWNHOME IN LONDON'S PRESTIGIOUS RIVERBEND NEIGHBOURHOOD.MAIN FLOOR FEATURES UPGRADED LIGHTFIXTURES ,OPEN CONCEPT GREAT ROOM,9FT CEILING ,IMPRESIVE LARGE KITCHEN HAS QUARTZ COUNTERTOP WITH EXTENDED ISLAND AND BREAKFAST BAR.ALL BATHS EUIPPED WITH CUSTOM VANITY AND QUARTZ COUNTERTOPS.WOODEN STAIRS WITH MODERN METAL SPINDLES RAILING TAKES YOU TO SPACIOUS 3 BEDROOMS ON 2ND FLR.LARGE LAUNDRY ROOM HAS CABINETS AND STORAGE SPACE FOR YOUR CONVIENENCE ON 2ND FLOOR.SURE TO IMPRESS YOUR CLIENTS.BOOK YOUR SHOWING BEFORE ITS GONE!! (id:39551)
10109 Jennison Crescent
Grand Bend, Ontario
Over 1.7 Acre Exclusive Lakefront & Riverfront Estate, in sought after Wee Lakes Estate, Grand Bend. Nestled between a private swimmable lake & serene river, this lavish Steeper Custom-Built Stone Home boosts ultimate privacy. Newly renovated & unrivaled in its beauty & caliber, with vaulted cathedral ceilings, open concept design, picturesque loft, 2 custom fireplaces, heated floors, main floor laundry, new paint & carpet, expansive covered deck & porch, panoramic windows, built-in racking system, cellar, & spacious walk-out fully finished basement. The luxurious & spacious primary bedroom features unparalleled scenic lake & river views, cozy sitting area, 2 walk-in closets, whirlpool tub, & direct access to a private back deck. The spacious kitchen is a chef's dream, with its gorgeous finishes & custom-built wood cabinets. With stunning views in every direction, this palatial estate offers endless outdoor adventures, from scenic canoe trips with direct access to Pinery Provincial Park, fishing by the river, to diving into the swimmable lake. The grounds feature luxurious manicured lawns, with mature trees, your own private walking trail to the river & lake, & a charming custom wooden water wheel. As dusk falls, gather around the fire pit or host memorable gatherings on a expansive stone patio, overlooking the luscious scenic grounds. With deeded access to Wee Lakes Beach, a community dock, & an abundance of parking, including room for your RV or boat, this property is a rare one-of-a kind estate. It's where luxury meets nature, where every sunset is a masterpiece, & where dreams materialize. Wee Lakes Estates has an incredible sense of community, with several social gatherings throughout the year. Ideally located near golfing, shops & restaurants, & within walking distance to Lake Huron & walking trails. With breathtaking views, a newly renovated open concept design & signature craftsmanship, discover this ultimate luxury dream home at 10109 Jennison Crescent. (id:39551)
7007 Blue Coast Heights
Camlachie, Ontario
Discover unparalleled luxury and excellence in this stunning new home built by the award winning Generations Master Builder. With its deeded beach rights, and a km of private sandy beach mere steps away, every day can feel like a vacation. As a Built Green Canada PLATINUM Standard home, it not only embraces sustainability, durability, and health, but also exudes elegance in its 3100 square ft. of finished living space. Designed with a family-first mindset, the layout balances generous living areas with intimate spaces, promoting a harmonious family life. The main level boasts luxury engineered hardwood floors, exceptional millwork throughout, and a stunning custom kitchen. Upstairs the family room area connects the bedrooms, fostering family connections. The primary bedroom and ensuite is a true sanctuary, complete with a private balcony for sunset viewing. Welcome home to Blue Coast Heights, where luxury meets sustainability, and every detail is crafted with love and precision. (id:39551)
745 Farmstead Drive Unit# 27
Milton, Ontario
Welcome to your move-in ready townhome! This open concept gem boasts a bright and spacious layout - great for hosting. Enjoy the serene view from the main floor deck backing onto green space and pond. Upstairs features a large primary bedroom with ensuite and walk-in closet. The finished basement offers extra living space, complete with a newer bathroom with heated floors. In the basement you'll find a walk out that leads to a private patio. The entire house is equipped with smart switches for ultimate convenience, controllable right from your phone. Don't miss out on this perfect blend of comfort and modern living! (id:39551)
500 Talbot Street Unit# 1106
London, Ontario
Live, work and play in downtown London. 500 Talbot is a unique boutique-style condominium building. It is located adjacent to the Talbot Centre with its shops and restaurants for added convenience at your back door. This building also features a long time, live-in building manager for added security and peace of mind. This 11th floor unit has many added updates totalling over $90,000. Renovated chef's kitchen and appliances, powder room, luxury ensuite, carpets and custom blinds - and is move in ready. There is a very responsive and involved Board of Directors. The community feel in this building carries on outside with a gazebo with gas barbeque and secluded residents patio. (id:39551)
64 Adelaide Street S
London, Ontario
Great starter home or ideal rental property for any investor! This charming 3 Bedroom 1 Bath plus Loft home welcomes you to a large front porch, high ceilings and tons of character. Walk right into an open living/dining room area bathed in natural light perfect for relaxing evenings or hosting gatherings with loved ones. This space includes large windows, a gas fireplace, hardwood floors, and crown molding. Walk down the hall to be greeted by a 3 piece bathroom, 3 generously sized bedrooms and a kitchen with tons of potential to take advantage of the open space to make it your dream! A back door brings you outside to a fenced yard that offers privacy and a large space for outdoor activities, gardening, and entertaining. The driveway includes a detached garage perfect for storing your vehicle or turning into a small workshop. Single car driveway has space for 3 more vehicles. Don't miss out on the chance to turn this property into you own personal haven or profitable investment. Book your showing today! (id:39551)
222 Roskeen Street
Parkhill, Ontario
This cozy brick home in Parkhill offers a perfect blend of comfort and convenience. Surrounded by mature trees, the large backyard provides ample space and privacy for outdoor activities. The interior charms with its beam ceilings and a beautiful gas fireplace in the living room, creating a warm and inviting atmosphere. The bright kitchen boasts ample storage and flows seamlessly into the dining area, which leads out to the back deck. This setup allows for easy indoor/outdoor living, whether you're hosting BBQs, spending time with family in the backyard, or socializing with neighbors. Living in Parkhill means enjoying access to a wide range of amenities, including schools, the North Middlesex Arena and Fitness Centre, community center, public library, local restaurants, downtown shopping, and more. Additionally, the proximity to local beaches and the 30-minute commute to London offer even more recreational and work opportunities. If you're in search of a home that combines comfort, convenience, and community, don't miss the chance to visit 222 Roskeen. It could be the end of your home search journey! (id:39551)
309 Bushview Crescent
Waterloo, Ontario
Welcome home to Lakeshore North! This single detached gem exudes wonderful energy, boasting recent renovations that breathe new life into its 3 bedrooms and 2.5 bathrooms. Convenience meets charm with a second-floor laundry room and a bright kitchen renovated just this year. Step onto freshly painted floors (2024) and plush carpeting (2019) upstairs. The basement, complete with a kitchenette and separate door, adds versatility and functionality. Outside, a fully fenced backyard beckons, offering a safe haven for kids to play. Embrace the promise of a truly remarkable living experience in this exquisite abode! (id:39551)
343 Main Street W
Otterville, Ontario
Beautiful 3 brdm Century Home on over 1/2 acre lot, backing onto ravine and bordering Otterville's Golf Course! Bright and welcoming, this brick home features spacious main floor with large mudroom, kitchen with included appliances, a dining room worthy of large family dinners, and a spacious living room full of natural light. The main floor foyer with hard wood details leads out to a large covered flagstone front porch, perfect for sitting and relaxing in the shade. Upstairs features 3 bedrooms, a newly renovated bathroom / laundry room combo with washer and dryer included. Hallway leads to a covered outdoor balcony that is perfect for your morning cup of coffee / tea and relaxing on a cool night. Third floor access from the hallway for extra storage or your renovation ideas! This home is set on a large lot, with potential for circular drive and lots of room for building the shop / play house / shed of your dreams. Large treed area behind the house with ravine, and beyond that the gorgeous Otter Creek Golf Club! All of this in the quiet town of Otterville, with shopping, golf, and a public pool ready and waiting for your summertime adventures. Just 12 minutes to Tillsonburg and 22 Minutes to Woodstock /401. Come have a look, take your time and see everything this property has to offer! (id:39551)
22627 Troops Road
Mount Brydges, Ontario
Escape to serene country living in this delightful home, nestled on just over half an acre along a peaceful paved side road. Perfect for families or entertaining guests, this property features 3+1 bedrooms and 2 baths. Step into the fully renovated open-concept kitchen, boasting Quartz countertops, an automated garbage system, and a handy coffee bar. The main floor bath offers heated ceramic floors for added comfort. Entertain effortlessly in the newly renovated Family room, complete with a wet bar, perfect for movie nights or game days. Surround sound throughout ensures every moment is unforgettable. Outside, enjoy the tranquility of a backyard surrounded by mature trees and a fully fenced yard, creating a private oasis. A spacious 256 sq/ft shed with a concrete pad provides ample storage for outdoor essentials. Additional highlights include natural gas, a brand new septic system installed in 2020, clean fresh water Well, and a 2.5-car heated garage for year-round comfort and convenience. Don't miss out on experiencing the relaxed charm of country living. (id:39551)
73397 Sandy Beach Road
Bluewater (Munic), Ontario
LAKEFRONT BEACH HOUSE @ LAKE LEVEL | FEELS LIKE A NEW HOME | EXTENSIVE TURNKEY PACKAGE READY TO GO FOR SUMMER | TUCKED INTO A SECLUDED BEACH COMMUNITY IN BTW GRAND BEND & BAYFIELD! This extraordinarily unique property provides a home that is practically on the beach, but nestled into the initial portion of the gentle hillside of the bluff literally steps from your private sandy beach. Sandy Beach Road is one of the few enclaves in the Grand Bend region offering such prime building envelopes, of which there are very few. This area also boasts a history of consistently large & sandy beaches at the foot of gradual & easy slopes, qualities that build permanent inherent value into this superb location. The spectacular 4 season forced air gas heated & central air-conditioned family home or cottage; w/ 3 fantastic bedrooms & a full bath+ outdoor shower; it doesn't need a thing. The ductwork+furnace & A/C were just done in '21 along w/ the kitchen, bathroom, flooring, lighting, etc & the new lakefront room w/ insulation upgrades, making this a legit year round beach house. Overall, from the efficient kitchen & eating area to the principal seating areas, the spacious feel will surprise you! And once you take a seat in the window to window lakefront living room perched at the stage of breathtaking Lake Huron sunsets, you'll be hoked! Imagine your family swimming 60 ft from your front door w/ 180 degrees of panoramic vistas to frame-in those lifelong memories. Time to make those dreams come true! And don't forget: not only does this immaculately renovated hottage show like a new house, it also comes with EVERYTHING! From the appliances, indoor/outdoor furniture, & all of the kitchen ware/smaller appliances to the artwork/decor, linens, & even the kayaks/paddle boards, this is as turnkey as it gets! Whether you're looking for a family getaway or immediate rental income to supplement your wise purchase, the impressive list of turnkey inclusions will have you set up on Day 1! (id:39551)
15 Westbrook Place
Cambridge, Ontario
Ideal opportunity for Large Family. 3 In One! Marvelous Prime cul-de-sac location 2-bedroom 1-bathroom main floor, plus perfect 2-bedroom 1 bath fully finished unit lower level with separate entry (as an in-law suit) and 1 bedroom Basement unit with also separate entry (additional In Law unit). This property has 3 separate Kitchens and 3 separate entrances!! Beautiful bungalow nestled on a quiet cul de sac with mature trees in Hespeler area. This home features 3281 Sq ft of living space Plus basement with walkout to tranquil private backyard. Open layout on main floor with living room featuring cathedral ceilings. Master bedroom with ensuite 2nd bedroom and laundry on main floor. Large family room on lower level with walkout to deck with Sunroom. This backyard is spectacular with mature trees and large lot. Huge deck great for entertaining close access to Hwy for commuters. (id:39551)
157 East Park Drive
Woodstock, Ontario
Welcome to this well maintained bungalow featuring a convenient carport. Boasting two bedrooms plus a den and two baths, this home showcases numerous updates including a newer roof, furnace and a/c, 200 amp breaker panel, most windows replaced, along with a new front screen door. Fresh flooring and paint adorn many rooms on the main floor, complemented by California shutters in the living room and kitchen. Stay cozy with forced air gas heating and enjoy the electric fireplace in the spacious basement family room. Other highlights include main floor laundry, a basement workshop, a relaxing hot tub, and the added privacy of no rear neighbours, thanks to the property backing onto a school. Located conveniently close to amenities and with easy access to the 401 and 403 Hwys, this home is complete with appliances including fridge, stove, dishwasher, and washer/dryer - ready for its fortunate new owners to move right in. (id:39551)
757 Wharncliffe Road S Unit# 10
London, Ontario
Welcome to 757 Wharncliffe unit 10! This spacious townhouse features 3 bedrooms, 3 bathrooms, large windows and laminate flooring throughout! On entering the home you are greeted into a stylish, bright, updated kitchen with stainless steel appliances with contrasting black hardware. The glass tile backsplash adds a sense of sophistication and luxury to the space that pulls everything together. As you make your way past the kitchen you are greeted with a large living/dining area with a built in electric fireplace that adds warmth to the area. Perfect for entertaining, the natural flow of the main floor provides an ideal space for family and friends to gather together. On the upper level you will find the primary bedroom, as well as 2 nice sized bedrooms and a full bathroom. As you make your way to the fully finished basement, you will be surprised at the amount of space that you will have. There is a large recreational room awaiting your own personal touches, whether it is a hobby area, personal gym, TV room, the possibilities are endless. You will also find a beautiful bathroom, with a modern stand up shower as well as a bright laundry area. Outdoors you have your own dedicated space, for outdoor activities. This home is located close to shopping, transit, schools and so much more! Pics are from prior to current tenants residency (2021 to current). Tenant has given notice that they will be vacating by June 1st, 2024 for Vacant Possession. (id:39551)
77 Kintail Crescent
London, Ontario
Welcome Home! This spacious 3 bedroom, 2 bathroom semi detached home is located on a mature street in the South end of London! This home boasts large picturesque windows that allow natural light to flow in, laminate flooring throughout the main and second level, spacious finished basement, as well as a beautiful fenced in yard! On entering the home you are greeted with a nice sized living room, moving into the updated kitchen with stainless steel appliances which opens up to the dining area! As you make your way upstairs, you will find the primary bedroom as well as two nice sized bedrooms and full bathroom. In the finished basement, you will find a large open space perfect for an in-home theater, hobby room, play area, the possibilities are endless! As you adventure outdoors, you will find a nice sized deck perfect for summer BBQ’s and entertaining family and friends! Right off the deck you have a nice sized, fenced in backyard perfect for outdoor family activities! This home is located close to shopping, transit, trails, and highway access! (id:39551)
31 Weichel Street
Kitchener, Ontario
**LEGAL DUPLEX** Situated In A Quiet Neighborhood. This Renovated Bungalow Offers Convenience With Its Proximity To Various Amenities. What a Fantastic Opportunity For Homeowners Or Investors Seeking A Modern Living Space In A Convenient Location With Potential For Rental Income Or Dual Occupancy. Awesome tenants in your lower unit. The VACANT main floor of this duplex features lots of natural light, 3 bedrooms, 2 which could easily be primary suites with their size, an updated 3 pc bathroom, open concept living/dining room, front hall closet, linen closet and a large and updated eat in kitchen with plenty of counter and cupboard space. This main floor space is clean and well cared for. The flooring in the living room, dining and bedrooms is engineered hardwood. The stairs off the kitchen head down to the basement where you have your own laundry, storage space and mechanicals. Here's the nice part... the walk-up lower unit is renovated and complete with cork flooring, big new windows, modern updated finishes, a large bedroom with huge walk-in closet, separate laundry facilities, great 4 pc bathroom and storage space. The tenants here are lovely and quiet and in a lease until the end of Aug 2024. Separate hydro meters (100 amp each), water heater is owned, new water softener, new updated interconnected smoke detectors, steel roof, internal fire rated door providing an opportunity for multi-generational living, large 2-car carport and ample parking so no one has to move and be inconvenienced and so much more! Home inspection already completed for your review upon request. Come and take a look at this wonderful bungalow in a quiet area close to bus routes, shops, downtown, schools, trails etc. (id:39551)
31 Weichel Street
Kitchener, Ontario
Welcome home to 31 Weichel Street Kitchener! Home ownership is affordable especially when you own a LEGAL DUPLEX with awesome tenants in your lower unit to help with your mortgage! The main floor of this nice sized bungalow features lots of natural light, 3 bedrooms, 2 which could easily be primary suites with their size, an updated 4 pc bathroom, open concept living/dining room, front hall closet, linen closet and a large and updated eat in kitchen with plenty of counter and cupboard space. This main floor space is clean and well cared for. The flooring in the living room, dining and bedrooms is engineered hardwood. The stairs off the kitchen head down to the basement where you have your own laundry, storage space and mechanicals. Here's the nice part... the walk-up lower unit is renovated and complete with cork flooring, big new windows, modern updated finishes, a large bedroom with huge walk-in closet, separate laundry facilities, great 4 pc bathroom and storage space. The tenants here are lovely and quiet and in a lease until the end of Aug 2024. Separate hydro meters (100 amp each), water heater is owned, new water softener, new updated interconnected smoke detectors, steel roof, internal fire rated door providing an opportunity for multi-generational living, large 2-car carport and ample parking so no one has to move and be inconvenienced and so much more! Home inspection already completed for your review upon request. Come and take a look at this wonderful bungalow in a quiet area close to bus routes, shops, downtown, schools, trails etc. (id:39551)
1 St. John's Drive Unit# 13
Arva, Ontario
Where country & city intersect, this home says “We have arrived”. Luxury bungalow townhome nestled in a rural setting, backing onto peaceful Weldon Park Disc Golf Course, just minutes away from all the city amenities. Location, size, layout AND price…your family will be proud to call this 1,778 sf, 3 bedroom, 3 bathroom stylishly comfortable space – home - for years to come. The spacious floor plan has been thoughtfully laid out for convenience and practicality and comes with main floor laundry! Lots of room to relax or get ready for your day in the primary bedroom… of course with a walk-in closet and an ensuite bathroom. Large windows in the second bedroom at the front of the house provide plenty of natural light. The built-in cabinetry in this room would lend itself perfectly to a den or office space. Both kitchen (pantry included!) and dining room look out to green-space! Enjoy the outdoors overlooking the Golf Course and pond from your deck or the walkout basement. The lower-level is ideal for the older kids living level, an in-law or guest suite and has an additional bedroom and a large bathroom. Bonus: Complete the rest of the basement with your own signature…what will it be?..a billiards space, a bar, a theatre…you decide! Love where you Live! ** Got your attention yet?? Come see for yourself. (id:39551)
156 Sherwood Crescent
Dorchester, Ontario
Prime location in Vista Woods subdivision of Dorchester. Walk to schools, shopping, park and Community Centre and just 3 minutes to 401 access. This has been home to the same family for close to 40 years and pride of ownership shows inside and out with over 2750 sq ft of finished living space. Raised bungalow that features two large bedrooms on the main level (was 3 previously and can be easily converted back). and a 4 pc bathroom. Down the hall to the main floor family room with wood burning fireplace, which is next to the spacious dining area with a custom ceiling. The kitchen is open and features a cozy breakfast bar. Next to the living room sits a large addition of nearly 600 square feet, that makes for an awesome games room, with a pool table, bar and hot tub. This presents an opportunity for a full inhouse suite that has a separate entrance and plumbing. On the lower level there is another large bedroom, and in-home office or second family room, with another wood burning fireplace. There, you will also find the laundry room and utility room, both offering additional storage space. The backyard is spacious and private and would just require fencing on the ends to contain pets and the little people in your life. As well, there is an oversized detached garage, Updates and upgrades include windows, shingles in 2023, furnace and AC are just 10 years old. (id:39551)
7089 Wellington Road 9 R R 2
Moorefield, Ontario
Introducing a breathtaking custom-built stone residence, a standout among the region's finest homes. Nestled on a sprawling acre-plus of meticulously groomed grounds, and just a stone's throw from nearby towns. Constructed with no detail overlooked, this two-story marvel will take your breath away. From the moment you enter the foyer, you're welcomed into a world of expansive living and unmatched luxury. This home proudly features five bedrooms, an office, three ensuite bathrooms, and a guest powder room, making it ideally suited for families or those with a penchant for grand-scale living. Every inch of this estate exudes refinement and craftsmanship. The ground floor is crowned with 10-foot ceilings, ascending to 8-foot ceilings on the upper level. Culinary aficionados will revel in the gourmet kitchen, complete with a 6-burner propane stove, expansive refrigerator and freezer, a large island for dining and gathering, quartz countertops, and plentiful bespoke cabinetry. Adjacent to the kitchen, a charming dining space beckons. The bright living area, equipped with a cozy propane fireplace, is perfect for tranquil evenings. Outdoor living is just as impressive, featuring a capacious area for dining and relaxation, complemented by an outdoor fireplace. The master suite is a sanctuary of its own, with direct access to a secluded patio and an ensuite that boasts a double vanity, opulent soaker tub, walk-through shower, and private water closet. Practicality meets luxury in the well-appointed laundry room, vehicle and storage needs are easily met with two separate double car garages. The property also includes a stunning 36 x 56 heated detached workshop, with a 2pc bathroom, bar, utility room and a drive through door. This home is a testament to meticulous attention to detail and unparalleled craftsmanship. (id:39551)
205 Deer Ridge Drive
Kitchener, Ontario
An immaculate home located in the prestige neighborhood of Hidden Valley, 205 Deer Ridge Drive is one of a kind. Custom built with natural stone and professionally landscaped, this one is truly a show stopper! A stunning front entranceway sets the tone of this home, with vast windows throughout, open concept layout and beautiful hardwood flooring. Stepping in you are greeted with a spacious study with picturesque windows and French doors. The brand new custom built kitchen is a chef's dream for entertaining, with an oversized island, luxury Cafe appliances, quartz countertops and backsplash, ample counter and cupboard space, and a walk in pantry. The adjacent dining area is perfect for hosting additional family and friends, while the open concept living area is complimented with a custom built gas fireplace and shelving. Step outside through the beautiful double glass doors leading to the private rear yard oasis with a stone patio area surrounded by gardens. The main floor includes the spectacular primary bedroom with a large walk in closet, powder area, and 5 piece en-suite with heated floors. Down the hall there is another oversized bedroom, 3 piece bath, and a large laundry room with a sink and ample storage. Head downstairs to the incredibly spacious fully finished basement boasting a massive recreational room with a sleek built in wet bar, two additional over-sized bedrooms, den and storage rooms. Notables; custom kitchen completed in 2023, built in sound system on main floor, heat exchanger installed in 2021, gas line hook up for BBQ, double door car garage, and keyless code entry for the front door. (id:39551)
29 Dianne Avenue
Cambridge, Ontario
Introducing 29 Diane Ave, Cambridge! This well-maintained one-owner home, built in 1967, is now on the market for the first time. Situated on a peaceful cul-de-sac, the property features a spacious 65 x 156 foot lot with a backyard bordering Devil’s Creek and Morva Rouse Park. Enjoy easy access to municipal trails and green spaces right outside your door, with downtown Galt-Cambridge's amenities just a short walk away. The solid brick bungalow offers over 1,150 sq ft on each level, ideal for multi-generational living. The main floor includes 3 bedrooms, a combined living-dining area, and a large 5pc bathroom. The fully finished walkout basement adds a huge family room, den, games area, workshop, and laundry utility room, along with a 3pc bath. Features and upgrades include hardwood floors, fresh paint, new carpets, updated electrical fixtures and water softener, plus a new front porch in 2020 and rear deck in 2021. In addition, the furnace was replaced in 2021 and roof shingles in 2011. Located in a sought-after west Galt neighborhood near schools and Highway 401, this property offers convenience and comfort. Ready for a quick closing, this home is a must-see! Contact your Realtor today to schedule a visit. (id:39551)
What's Your House Worth?
For a FREE, no obligation, online evaluation of your property, just answer a few quick questions
Looking to Buy?
Whether you’re a first time buyer, looking to upsize or downsize, or are a seasoned investor, having access to the newest listings can mean finding that perfect property before others.
Just answer a few quick questions to be notified of listings meeting your requirements.

