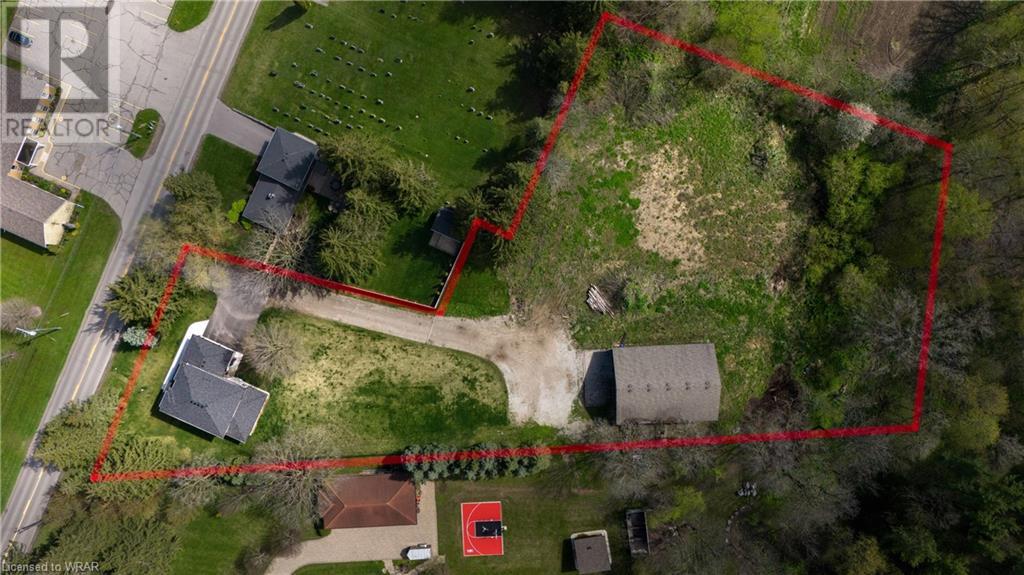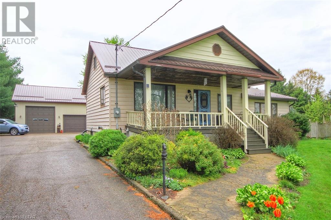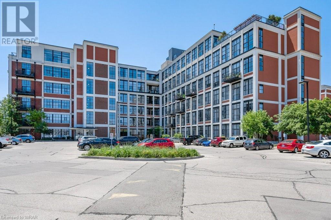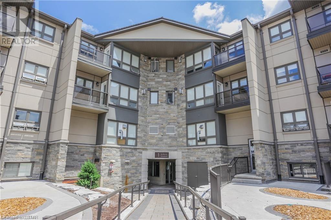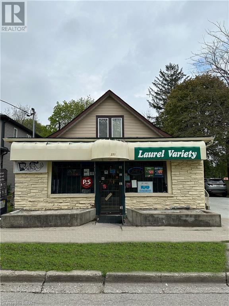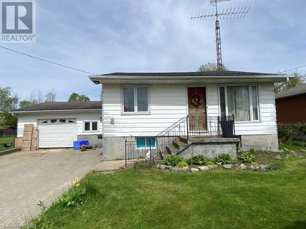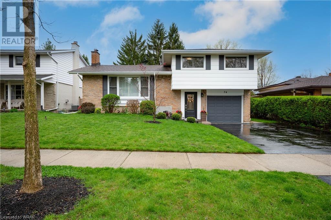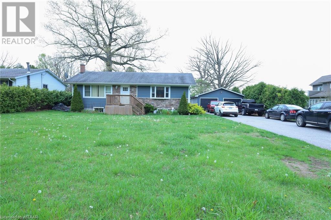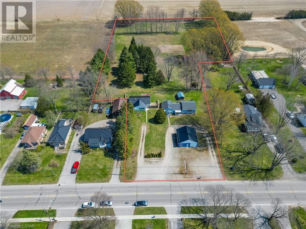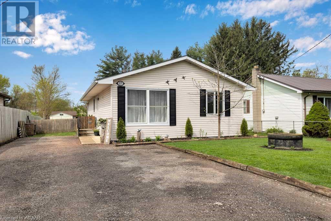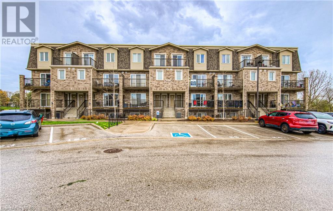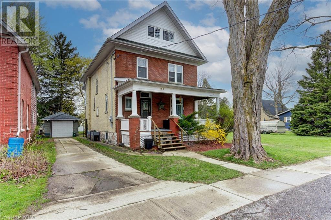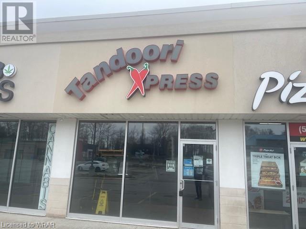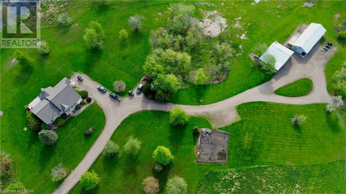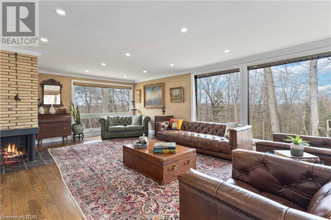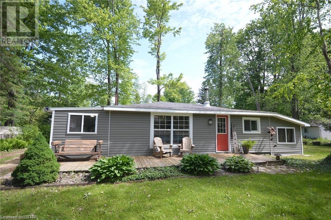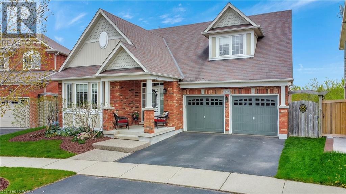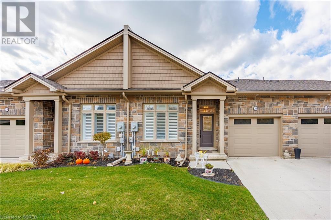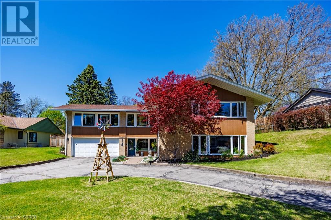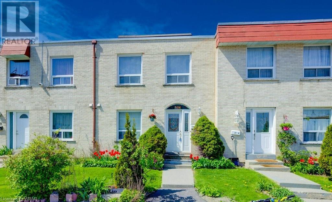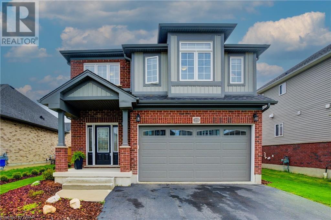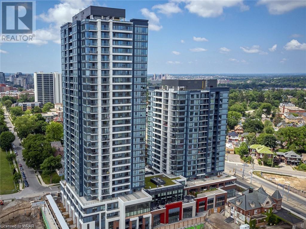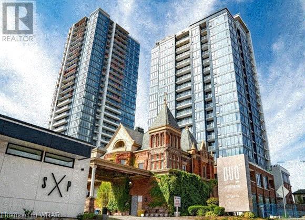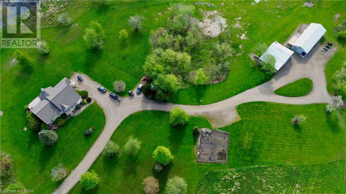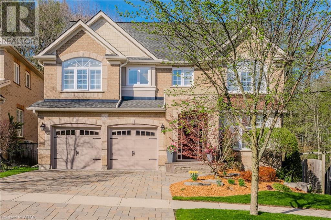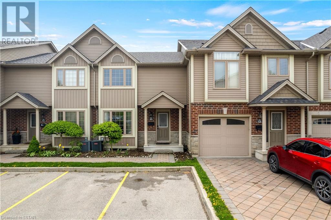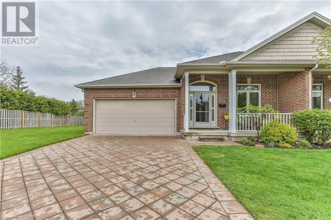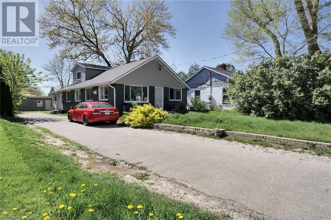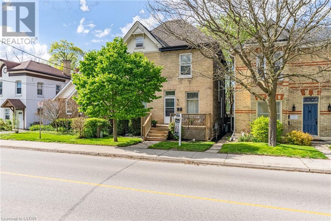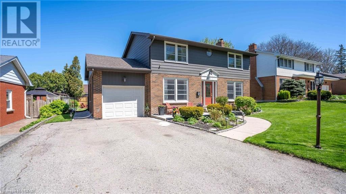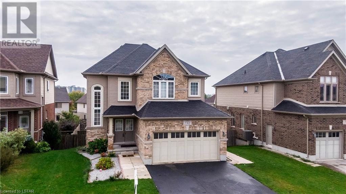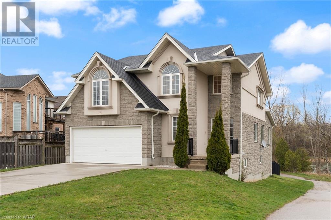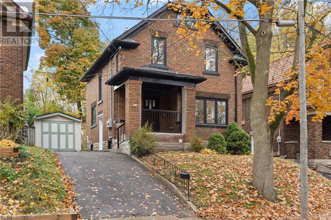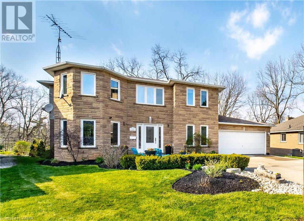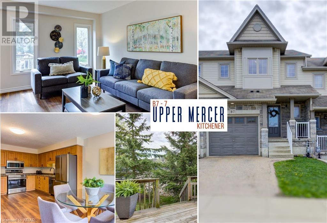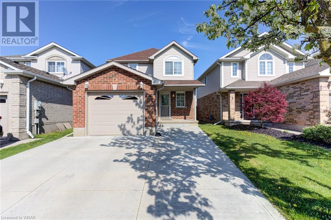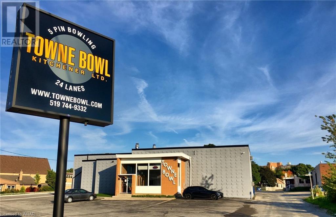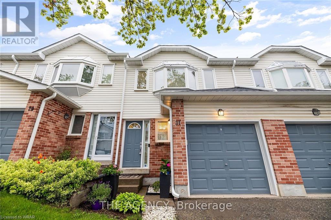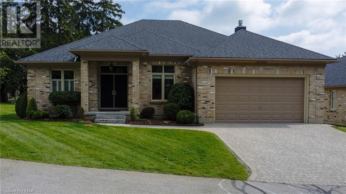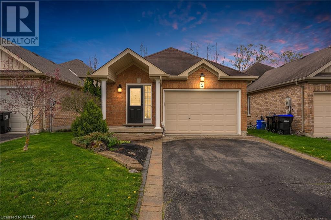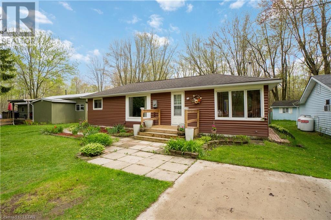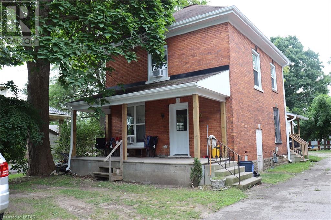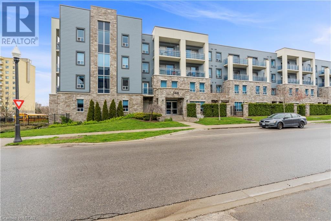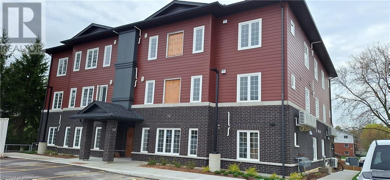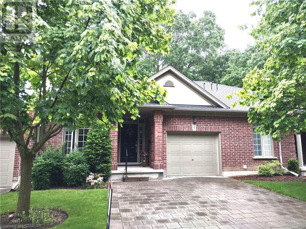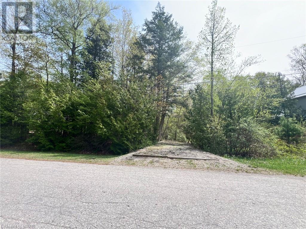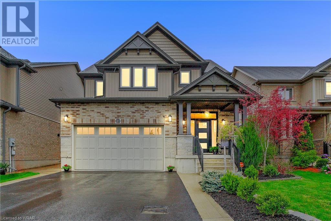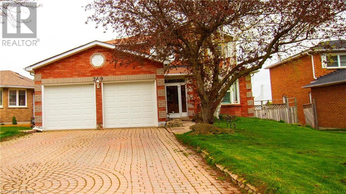Whether you are looking for a small town lifestyle or the privacy that country living offers let me put my years of local experience to work for you. Offering over a decade of working in the local real estate market and a lifetime of living the small town and country way of life, I can help you buy or sell with confidence. Selling? Contact me today to discuss a marketing plan utilizing online and local advertising to get your home sold for top dollar. Buying? Let me use my local knowledge and connections to find the best property to suit your needs. Whether you were born into the rural life or are ready to escape city living, let me help you make your next move.
Listings
1441 Huron Road
Petersburg, Ontario
A newly built home in 2023 is a rare find, combining modern aesthetics with functional design. The property sits on nearly 2 acres of land and offers 2242 Sqft of living space. Here are its key features: 1 - Convenient Location: Situated just minutes away from Kitchener, this property provides easy access to city amenities, making it a rare gem for those seeking a balance between urban convenience and suburban tranquillity. 2 - Spacious Bedrooms: The house boasts 4 bedrooms, each equipped with ample closet space to cater to the storage needs of residents. 3 - Luxurious Bathrooms: With 4 bathrooms in total, the primary bedroom's 5-piece ensuite and large walk-in closet offer a touch of luxury, while another bedroom also enjoys the convenience of its ensuite. 4 - Practical Features: Main floor laundry and a mudroom add to the home's functionality, making daily tasks more convenient and efficient. 5 - Open Concept Design: The large open concept layout enhances the overall appeal of the house, providing a seamless flow between living spaces and creating an inviting ambiance. 6 - Outdoor Space: The property includes a large workshop/barn spanning 3000 Sqft at the back, offering additional space for hobbies, storage, or potential work areas. 7 - Second Dwelling Option: A floor plan for a second dwelling home offers the purchaser the unique opportunity to explore additional living or rental options (Buyer to verify). Don't miss out on this! (id:39551)
8200 Falconbridge Street
Mount Brydges, Ontario
Welcome to your dream country retreat in Mount Brydges, Ontario! This charming 4-bedroom, 1 and a half storey house sits on a picturesque 3-acre lot, offering both tranquility and convenience. Located just minutes from Mount Brydges and Strathroy, and close to London, this property strikes the perfect balance between rural serenity and urban accessibility. The main floor features a cozy living room, a spacious country kitchen with a family room perfect for gatherings, a primary bedroom, another bedroom, and a convenient 4-piece bathroom. The sun deck accessed through the sliding door in the kitchen provides a perfect spot to relax and take in the beautiful views of the surrounding countryside. For horse lovers, this property is a paradise. With ample space for your equine companions, including a barn with a spacious hay loft, 2 standing stalls, 2 box stalls, and a tack room, your horses will feel right at home. Additionally, there are 3 run-in sheds for protection from the elements and a no-freeze water hydrant to service the rear paddocks. The practical amenities of this property are equally impressive. The house and garage boast a durable metal roof installed in 2018, ensuring years of protection from the elements. The triple garage (30X40), with its 12-foot ceiling and insulated doors, provides ample space for parking and storage. Adjacent to the garage is a workshop (30X28) with radiant heat, perfect for DIY projects or hobbies. Other notable features include a 200-amp service for the house. Don't miss out on the opportunity to own this idyllic country retreat where you can create lasting memories with your loved ones and cherished horses. Schedule a viewing today and make this your new home sweet home. (id:39551)
404 King Street W Unit# 217
Kitchener, Ontario
Experience urban living at its finest in this stunning loft condo nestled in the heart of downtown. With a generous 646 square feet of living space, this modern residence seamlessly blends style, comfort, and convenience. Step inside to discover a contemporary loft design featuring high ceilings and expansive windows that flood the space with natural light, creating an inviting atmosphere. The open layout effortlessly transitions between living, dining, and kitchen areas, perfect for entertaining guests or relaxing after a long day. This condo offers versatility with one spacious bedroom plus an additional den, ideal for a home office, guest room, or creative space to suit your lifestyle needs. Convenience is key, with an included assigned parking spot and an owned locker for extra storage. Located in a prime downtown area, this condo is within close proximity to major IT and financial companies, making it an excellent choice for both young professionals and investors seeking a convenient commute and access to urban amenities. Enjoy the vibrant energy of city living with easy access to transportation hubs, trendy restaurants, shopping, and entertainment options. Don't miss out on the opportunity to make this chic condo your own. Schedule a viewing today and discover the epitome of downtown living! (id:39551)
1 Jacksway Crescent Unit# 107
London, Ontario
This renovated end unit features new kitchen cabinets, quartz countertops, dimmable pot lights, updated bathrooms, vinyl plank flooring throughout, a gas fireplace and 3 appliances. The ground floor unit gives private, convenient access directly into the unit with a coded door lock. Condo fees included water, hot water and gas for the fireplace. This building has been renovated inside and out and is very well maintained. It includes a gym, laundry, and lots of parking. The location is Triple A, with Masonville mall, restaurants, theatre, grocery stores all right at your fingertips. Western and University Hospital are a 10 minute walk away. (id:39551)
371 Laurel Street
Cambridge, Ontario
Unique opportunity for a commercial (C3 zone) property with attached residential in an excellent residential neighborhood in Cambridge. Close to the downtown business core, and very good traffic for the commercial possibilities. The existing variety store with a lottery license is included in the building and land sale. Residential portion of the building includes a one bedroom basement apartment of approx 700 sq ft Call today for more information. (id:39551)
117 Main Street
West Lorne, Ontario
Great potential for the first time home buyer or investor! This 3+1 bedroom bungalow in the charming town of West Lorne sits on an impressive 66’ x 145’ lot with a large backyard for your kids & pets to play (with large shed for storage)! Ideal for those looking for that small town feel; yet close to the city with Hwy 401 access nearby. This home offers both charm and potential; a diamond in the rough! Featuring a 1-car attached garage, mud room entrance, oversized eat-in kitchen, AND additional kitchen & 3-pc bath in basement for an in-law suite or extra income! Recent upgrades include forced-air natural gas furnace (2019), central air (2020), sump pump (2022) and hot water tank which is owned (2015). Ideal location for the commuter! Call today for your private viewing! (id:39551)
74 Owen Avenue
Kitchener, Ontario
Welcome to your new home at 74 Owen Avenue, nestled in the heart of the highly sought-after Stanley Park neighbourhood. This amazing detached house offers a comfortable and convenient living space. With 3 spacious bedrooms and 3 bathrooms, this property is ideal for families seeking ample space and functionality. As you step inside, you'll be greeted by a large open foyer that sets the tone for the rest of the home. Enjoy the seamless flow from the living room to the kitchen and dining room, which features patio doors leading to the new deck - perfect for summer BBQs and outdoor entertaining. The open concept kitchen, dining room, and living room create an inviting atmosphere for gatherings and everyday living. The upper level hosts 3 generously sized bedrooms and a 4-piece bathroom. Downstairs, the thoughtfully finished basement offers additional living space with a cozy rec room and a convenient 3-piece bathroom, perfect for relaxing weekends or family movie nights. This home has been meticulously maintained and updated over the years, ensuring modern comfort while preserving its character. Recent improvements include a roof in 2018, AC in 2019, the furnace engines replaced in 2024, new deck installed in 2024, front porch added in 2020, garage doors in 2018, electrical panel in 2019, plumbing in the basement 2022, vinyl flooring in the hallway and basement. The kitchen has been completely revamped with new appliances in 2022, complemented by new bathrooms. One of the highlights of this property is its prime location. Situated between Stanley Park, Rosemount, and the Conservation Area, residents enjoy the tranquility of mature trees and spacious front yards while still being close to all amenities. With pride of ownership evident throughout, this move-in ready home is simply waiting for your personal touch. Don't miss out on the opportunity to live in this amazing home in one of the best neighbourhoods. (id:39551)
1018 Norfolk County Rd 21
Langton, Ontario
Introducing your country retreat! This property for sale features 3 cozy bedrooms and 1.5 bathrooms, spread across 1,730 square feet of both above and below living space. The kitchen is equipped with large windows allowing natural light to shine through, the lower level has a large rec room and half bath in the laundry room. Perfect for car enthusiasts or hobbyists, the home boasts a 2-car detached garage with 220volt alongside ample parking with a double-wide asphalt driveway. The property includs a hot tub and above ground pool (as is). Enjoy serene open field views and trees from your back deck, ideal for quiet mornings or relaxing evenings. Located just 15 minutes from Delhi and 20 minutes to Tillsonburg, this home offers a peaceful escape from city life. Bring your vision to life with the opportunity to add your personal updates. Embrace the slow burn of country living in this delightful home! (id:39551)
449 John Street S
Aylmer, Ontario
Prime Development Opportunity Alert! Nestled at 449 John St S, this expansive 4-acre property beckons with promise and potential! Featuring two older homes and a barn/garage structure, this parcel offers a blank canvas for your visionary development project. With R2 zoning and a sought-after location, this property is ripe for transformation. While the homes have seen better days and are in need of maintenance, their true value lies in the development potential they offer. Our clients are eager to sell as-is, allowing you to unleash your creativity and conduct your own due diligence. Priced attractively with flexible closing terms, this is an investment opportunity not to be missed! Explore the images for a glimpse of the possibilities, and reach out with any questions or to schedule a viewing. Let's collaborate and bring this vision to life! (id:39551)
27 South Street
Walsingham, Ontario
Nestled in the tranquil hamlet town of Walsingham, this charming two-bedroom, one-bath home offers an idyllic retreat. Step inside to discover a cozy yet spacious interior, with an inviting living area that beckons you to unwind after a long day. The well-appointed kitchen boasts modern appliances and ample storage space, perfect for preparing delicious meals. Venture outside, and you'll find yourself in your own private oasis. A sprawling backyard, sets the stage for endless outdoor adventures. Imagine lounging by the above-ground pool on lazy summer days, the refreshing water a welcome respite from the heat. As evening falls, gather with loved ones to marvel at the breathtaking sunsets painting the sky in hues of orange and pink. Conveniently located just a stone's throw away from Lake Erie, outdoor enthusiasts will delight in easy access to water sports, fishing, and lakeside strolls. Yet despite its proximity to nature, this home is just a short drive from amenities and attractions, ensuring both serenity and convenience. (id:39551)
35 Mountford Drive Unit# 78
Guelph, Ontario
Don't miss out on this stunning home nestled in a prime location, perfect for families or couples. Enjoy the convenience of being minutes away from amenities and nature trails, including a nearby dog park for your furry friend. The sleek kitchen boasts modern stainless-steel appliances, ample cabinet space, and a spacious pantry. With generously sized bedrooms and an open layout, family time is both comfortable and enjoyable. Natural light fills the space, complemented by three balconies offering scenic park views. Updates including AC, tankless water heater, furnace, powder room, and washer/dryer ensure modern convenience. Say hello to easy maintenance with a carpet-free interior. A second parking spot is possible, but not guaranteed; units owners are allowed to use one visitor space as long as they have the visitor parking permit displayed. Don't wait, seize the opportunity to make this your dream home today! (id:39551)
134 Webb Street
Harriston, Ontario
Welcome to 134 Webb Street, conveniently located in the family friendly town of Harriston in the heart of southwest Ontario where you have the best of both worlds: all the modern conveniences mixed with the gorgeous natural areas at the headwaters of the Maitland River known for excellent fishing yet halfway between cottage country and larger urban centers. This beautiful updated all brick century home exudes character and charm with handcrafted woodwork and over 2500 sq ft featuring 4 bedrooms and 4 bathrooms. The coffee/wet bar inside the foyer is ready for you to grab your beverage and leave the stress behind as you sip on the tranquil front porch overlooking the leafy streetscape. Enjoy prepping dinners in the remodeled modern kitchen opening onto the cozy front parlor ideal for conversing with family and friends as you serve your gourmet creations in the period themed formal dining room. The second floor hosts 3 spacious bedrooms including a large converted work from home office and a 3-piece bath with antique soaker tub plus a spacious sunroom filled with natural light ideal for plants and your daily workout. On the third floor, you will find a new generously sized attic primary bedroom with a large 4-piece bathroom, walk-in closet, sitting area, a separate electrical panel and laundry hook-up for future potential income unit. New electrical (200 amp) & plumbing completed 2023. Parking for 4, newer storage shed and detached garage with workshop potential. Only steps to the thriving downtown, restaurants, schools, shopping, nature trails and parks. Do not delay, book your showing today ! (id:39551)
685 Fischer Hallman Road Unit# L
Kitchener, Ontario
Prime Location South Asian Restaurant in Kitchener west at very busy high Traffic Plaza which have Some big Franchises like Tim Hortons, Pizza Hut, Indian Grocery Store, and others. Turn key operation for family who like to be their own boss !!! This is just sale of Business on Leased premises with 5 year Lease & option to renew additional 5 years minimal rent approx. $ 5422/month including TMI Good potential to grow more business. Seller is retiring and willing to train to Potential buyers. Seller can Sell with or without Franchise name (id:39551)
5707 Hyndman Drive
Melbourne, Ontario
Welcome to your own personal paradise on 92 acres! This is an oasis 25 minutes from the city where you can watch rare birds from all over North America, fish, hunt, own livestock and work the land. With 36 workable acres, this property can be more than just a home, it can provide income. The 1940 sq ft bungalow (built in 2002) features 3 bedrooms, a primary en-suite as well as full bath, and powder room all on the first floor. The great room features soaring ceilings overlooking a grassy knoll and pond, and has a cottage feel with the wood burning fireplace. The open concept kitchen and dining area is a chefs delight! In the lower level you'll find untouched space waiting for your imagination, and a secondary walk up/entrance which allows for multi-generational living or an in-law suite. The 40 acres wood lot is filled with atv/walking paths will take you through the property and to 3 deer/duck blinds for those who love the outdoors. The outbuildings are a steel garage with heat and electrical, perfect for working on your equipment, and a poll barn is currently used for storage and a kennel. Structures measuring 32x28 and 24x60. This truly is a property you have to see to fall in love with! (id:39551)
484 Westmount Drive
London, Ontario
The property's entire exterior was adorned with natural stone masterfully done by skilled european stone-masons. The brand-new technologicly performance TPO roof and eco-friendly soybean blown - insulation, ensuring both durability and eco-conscious living. Seven custom skylights flood the interior with natural light, complemented by 28 gage steel surround accents inside and out accessorized with enhanced durability features offering the ultimate security and safety not to mention style and luxury unmatched. Inside, the residence boasts state-of-the-art security systems, rewired electricals, and new plumbing, guaranteeing safety and convenience. Two wood-burning fireplaces clad in clay brick add warmth and charm, while Italian fixtures and custom walnut cabinets from Cardinal Kitchens grace the gourmet kitchen. Luxury permeates every room, from the master suite with Italian travertine accents and oversized shower to the meticulously designed bedrooms featuring custom closets and decorative ceilings. The property boasts a three-level African mahogany staircase, peacock slate floors, and a designer laundry room. The outdoor spaces are equally captivating, featuring composite decks, a gazebo, and lush landscaping with Colorado blue spruce and fruit trees. The garage is a car enthusiast's dream, tiled and equipped with custom cabinetry and a Bosch fridge. This home transcends the ordinary, offering a living experience defined by sophistication and comfort. With its blend of cutting-edge technology, exquisite craftsmanship, and luxury finishes, this property is more than a home—it's a statement of refined living. (id:39551)
6208 London Road
Kettle Point, Ontario
Fully finished updated insulated cottage a block from great sand beach at Ipperwash. 2 bedrooms plus attached bunkie with built-in bunk beds sleeps 5. Open concept living room/dining room and kitchen, pine vaulted ceilings, cozy wood stove in living room, portable air conditioning unit, newer laminate flooring in all rooms, newer doors and windows, patio doors in kitchen to 18 x 12 foot rear patio, fire pit and 2 storage sheds in rear yard, front deck is 32 x 8 foot. Updated septic system will be pumped and inspected to meet current standards. Current land lease is $2,500 a year plus Band fees of $1,737.28. which include garbage collection, water and road maintenance etc. There are no taxes, You have to have cash to purchase no one will finance on native land, Buyer must have current Police check and proof of insurance to close. Note: Buyer is not allowed to rent the cottage. Several public golf courses within 15 minutes, less than an hour from London or Sarnia, 20 minutes to Grand Bend. Walking distance to great sand beach and fantastic sunsets over Lake Huron. (id:39551)
107 Porter Crescent
Cambridge, Ontario
BACKING ONTO GREENSPACE! This exquisite bungaloft, making its debut on the market, is nestled in the vibrant Mill Pond community of Hespeler. Positioned along the serene Mill Pond trail, it presents an idyllic retreat with its secluded setting & absence of rear neighbours. Embracing a sprawling premium pie-shaped lot, this residence spans over 2800sqft of refined living space. Highlighting 3 bedrooms, including a primary suite on the main floor, this coveted layout is just one of its many distinguishing features. Offering 2.5 bathrooms, with a rough-in available in the finished basement, this home has been meticulously maintained by its original owners, boasting impressive upgrades. The luminous white kitchen showcases a tasteful tiled backsplash & a generously sized island with seating, overlooking the dining area that leads to the upper deck & fenced yard. With serene pond & tree vistas, the outdoor space invites natural beauty. Illuminated by a charming fireplace with a stunning stone accent wall, the family room exudes warmth. Conveniently versatile, the main floor office can easily double as a 4th bedroom. Upstairs, bedrooms #2 and #3, accompanied by a 4pc bathroom & loft space, provide an ideal retreat for guests. The finished lower level, adorned with windows and a walkout to the covered exposed aggregate patio, offers additional living space & seamless indoor-outdoor flow. Additional notable features include a walk-in closet in the primary suite, room for additional bedrooms downstairs, 2 outside storage sheds on concrete pads, a furnace & AC (heat pump) replaced 2023, hot water heater 2018, an enclosed workshop in the basement, windows (basement garden door casement, & main floor bedroom) 2023, a meticulous professional landscaped yard with a pond/waterfall, outdoor natural gas campfire, gas connection for a future gas BBQ & much more! Only minutes drive from 401 highway, schools, & shopping centers. Adjacent to river walk trails & Hespeler Village. (id:39551)
5 Old Hamilton Road Unit# 20
Port Dover, Ontario
BEAUTIFUL BUNGALOW WITH AN UPPER LOFT, located just a short walk to Lake Erie. This property offers a main floor living space that has everything you need plus an added loft space and finished basement for guests. The main floor offers an open concept kitchen/dining/living room space, primary bedroom with ensuite, second bedroom/office, 2pc powder room and main floor laundry. For extra space there is a fantastic loft bedroom or great room with an amazing view. Loft includes a 4pc bathroom. The basement is tastefully finished with a large family room, bedroom and a 3pc bathroom with walk-in shower. While sitting on the back deck you can watch the boats going out to the lake from Black Creek. This unit is perfect for snowbirds with low common elements fees of $164 (snow removal and landscaping). Book a viewing today and be in your new home in time to enjoy all the summer activities in Port Dover. (id:39551)
5 Lynndale Road
Simcoe, Ontario
Step into this charming and unique mid-century raised bungalow boasting 3 bedrooms and 3 bathrooms, and over 2,700 square feet of living space, perfect for modern living. With an open-concept layout, the spacious interior is an entertainer's dream. The updated kitchen features sleek granite countertops with island seating and a convenient wet bar for hosting gatherings. Large living/dining room with gas fire-place and large windows for a ton of natural light. Retreat to the cozy family room, complete with built-in speakers and projector system, for movie nights in style. This property sits on a 0.4 acre lot and is beautifully landscaped. Experience the epitome of comfort and functionality in this stylish home. (id:39551)
7440 Goreway Drive Unit# 22
Malton, Ontario
Welcome to 7440 Goreway Drive, a charming Freehold townhouse in a very accessible area! Inside, the main living area is bright and airy with plenty of natural light. The Kitchen offers an open space with brand new countertops/sink (2024). Upstairs, you'll find 3 spacious rooms, with a full 3pc bathroom. The basement is fully finished, with a rec room + a potential 4th bedroom. Also featuring a 2pc bathroom, with a second kitchen. Making it perfect for potential income, an in-law suite, or even personal use. The home has been meticulously taken care of with A/C & Furnace being replaced (2022). The backyard offers a nice, secluded space with a large shed(2024). This home is in one of the most accessible areas of the Peel region, being close to parks, trails, amenities, highways, Toronto-Pearson Airport & more, making it a perfect foot in the market for first-time buyers, upsizing families or even downsizers. Book your showing today! (id:39551)
39 Kropf Drive
Baden, Ontario
FEATURING OVER 3,400 SQ. FT - FINISHED TOP TO BOTTOM. Welcome to 39 Kropf Dr, located in Baden ON. This beautiful, 2-story home features 4 bedrooms, 3 bathrooms, and a finished basement. Located conveniently close to many amenities such as shopping, schools, parks, and much more! Head into the main levels spacious foyer, featuring a double-door closet space for all your outdoor clothing storage, as well as a 2-piece powder room. The main level also features a large living room located directly beside the home's stunning eat in kitchen. With stainless steel appliances, beautiful granite countertops complimented by white tiling backsplash around, and white, modern cabinets as well as a pantry for additional storage this kitchen truly has it all! There is also a sliding door walk out to the home's backyard space through the dining area. Laundry is also located off the kitchen on the main level, in its own spacious room with an exit out to the garage. The second level features all 4 bedrooms, as well as a family room with large windows, allowing for boasts of natural light to flow through the floor. Each bedroom features its own double-door closet for clothing storage! Enter into the primary bedroom oasis! This exceptionally large primary bedroom features a large walk-in closet and a beautifully done 5-piece ensuite bathroom with his and her sinks, and ample amounts of storage space. The basement features a large rec room to enjoy time with family and friends, as well as ample amounts of storage closets and a rough-in for another bathroom! This home is the perfect family home and has everything you need and more! Book your private viewing today! (id:39551)
5 Wellington Street S Unit# 1503
Kitchener, Ontario
Welcome to unit #1503 at Station Park in one of Kitcheners most thriving neighbourhoods. This beautiful 550 Sq Ft, brand new condo has a modern open concept layout with an exquisite design, floor to ceiling windows & in suite laundry! The never ending list of amenities will be sure to catch your attention! Some include: Lobby, Indoor Lounge, Private Dining Area, Dual-bowling Lanes, Yoga Studio, Modern Fitness Studio & Peloton Studio, Private Hydro-pool Swim Spa, Private Theatre Room, Games Area, Music (Jam) Room, Private Outdoor Cabanas, Outdoor Firepit, Co-working Room and more. Living in station park is like living in your own downtown getaway, with everything you'll need at your fingertips; right on the LRT line, and across the street from google. It doesn’t get much better than this. (id:39551)
5 Wellington Street S Unit# 1514
Kitchener, Ontario
Spacious one bed with large walk in closet ,plus den floor plan with 650 sq ft of interior space. 50 sq ft balcony is facing east looking towards downtown Kitchener. Centrally located in the Innovation District, Station Park is home to some of the most unique amenities known to a local development. Union Towers at Station Park offers residents a variety of luxury amenity spaces for all to enjoy. Amenities include: Two-lane Bowling Alley with lounge, Premier Lounge Area with Bar, Pool Table and Foosball, Private Hydropool Swim Spa & Hot Tub, Fitness Area with Gym Equipment, Yoga/Pilates Studio & Peloton Studio , Dog Washing Station / Pet Spa, Landscaped Outdoor Terrace with Cabana Seating and BBQ’s, Concierge Desk for Resident Support, Private bookable Dining Room with Kitchen Appliances, Dining Table and Lounge Chairs, Snaile Mail: A Smart Parcel Locker System for secure parcel and food delivery service. BELL internet included in Condo Fee. Tenants required to pay water and hydro. Many other indoor/outdoor amenities planned for the future such as an outdoor skating rink and ground floor restaurants!!!! Very Rentable unit for investors to consider. (id:39551)
5707 Hyndman Drive
Melbourne, Ontario
Welcome to your own personal paradise on 92 acres! This is an oasis 25 minutes from the city where you can watch rare birds from all over North America, fish, hunt, own livestock and work the land. With 36 workable acres, this property can be more than just a home, it can provide income. The 1940 sq ft bungalow (built in 2002) features 3 bedrooms, a primary en-suite as well as full bath, and powder room all on the first floor. The great room features soaring ceilings overlooking a grassy knoll and pond, and has a cottage feel with the wood burning fireplace. The open concept kitchen and dining area is a chefs delight! In the lower level you'll find untouched space waiting for your imagination, and a secondary walk up/entrance which allows for multi-generational living or an in-law suite. The 40 acres wood lot is filled with atv/walking paths will take you through the property and to 3 deer/duck blinds for those who love the outdoors. The outbuildings are a steel garage with heat and electrical, perfect for working on your equipment, and a poll barn is currently used for storage and a kennel. Structures measuring 32x28 and 24x60. This truly is a property you have to see to fall in love with! (id:39551)
806 Munich Circle
Waterloo, Ontario
Nestled within the prestigious Rosewood Estates of CLAIR HILLS OF WATERLOO, lies an architectural masterpiece awaiting your discovery. Custom crafted by Laurelview Homes, this over 4700sqft fully finished home is sure to spark all of your senses. As you step through the threshold, a SYMPHONY OF SENSATIONS GREETS YOU. Picture-perfect living and dining rooms, w/9ft ceilings & views of the main floor. The EXPANSIVE FAMILY ROOM steals the show, SOARING WITH 18-FOOT CEILINGS & gleaming hardwood floors, a built-in wall unit CRADLES A GAS FIREPLACE, & large windows w/PANORAMIC FOREST VIEWS. The kitchen delights the culinary connoisseur within. Designer backsplash, granite countertops, and ShelfGenie Kitchen cabinet pull-out organizers adorn the space; undermount lighting dances across the surfaces, illuminating your culinary adventures. Sliders to A TREX 400 sq ft COMPOSITE DECK SPANS THE WIDTH OF THE HOME, & a second slider door access allows you to retreat to the MAIN FLOOR DEN/OFFICE. Journey to the second floor where The primary bedroom, boasts a palatial layout & a palladium window which floods this space with natural light. A walk-in closet & second standard closet along with a 5-PIECE ENSUITE, complete with a jet tub and double quartz vanity. 3 additional bedrooms for family or guests, & here you also find the 2nd-floor laundry. Descend to the FINISHED WALKOUT BASEMENT w/features a closed & ventilated gym area, built-in bookshelves, & a full 3-piece bathroom. Outside, a LOWER PATIO FRAMED BY A GARDEN RETAINING WALL constructed with Techo-Bloc paving stones sets the stage for endless relaxation. And with a 14-foot Swimstream Swim Spa w/Rollaway Cover included in the sale. FULLY FENCED AND NESTLED ON A COVETED PIE-SHAPED LOT. Surrounded by a lush greenbelt, it's a haven of tranquility where every moment is infused with beauty and grace. Don't let this opportunity slip away. Embrace luxury living at its finest and make this exquisite property your forever home today. (id:39551)
2145 North Routledge Park Unit# 43
London, Ontario
This desirable North London Condominium is located in highly sought-after Hyde Park area. This unit contains 3 spacious bedrooms and 2.5 washrooms. Bright open kitchen and dining area with ample counter space. The fully finished basement has spacious rec room, a full bathroom and plenty of space for storage. Great sized deck in the back with a beautiful POND view. There are two assigned parking spots, with easy access to visitor parking which are steps away from the front entrance. Great location, walking distance to Walmart London North Supercenter, banks, groceries, restaurants and 15 minutes drive to western University & University Hospital. (id:39551)
886 Cranbrook Road Unit# 2
London, Ontario
Welcome to Westmount Pines. First time for sale! Custom built for the owners in 2007 by Domus Developments. This beautiful spacious end unit comes with 2 car garage with inside entry. Enjoy the open concept design with large kitchen, long sit up island bar overlooking family room, hardwood floors, fireplace and cathedral ceilings. Master bedroom is spacious with tray ceilings, walk-in closet, huge en-suite with walk-in glass shower. Bedroom or den at front. Huge deck with cabana. Lower level rec room, games room with fireplace plus bedroom and 4 piece jacuzzi bath. Tons of storage space. This condo comes with a generator from Generac so your hydro never shuts off. (id:39551)
465 Second Street
London, Ontario
Calling all investors! 465 Second Street in London,. Located in Fanshawe College district represents an ideal investment opportunity, perfectly positioned to capitalize on the robust demand for student housing. This property's proximity to one of Canada's key educational institutions ensures a continual influx of potential renters, promising low vacancy rates and stable rental income. The neighborhood is well-equipped with necessary amenities and public transport options, enhancing its desirability among students who prioritize convenience and accessibility. Investing in 465 Second Street not only offers immediate rental income potential but also stands as a strategic move for long-term capital appreciation given the consistent demand in this vibrant college area. (id:39551)
71 Stanley Street
London, Ontario
An exciting opportunity awaits investors and first-time buyers looking for a mortgage helper. Located in Downtown London, this two-storey yellow brick duplex is your ticket to long-term wealth building while enjoying all the nearby amenities this growing city has to offer. Whether embarking on a new chapter or expanding your investment portfolio, this property offers many perks to even the most discerning buyer. Practicality meets comfort in the main floor unit featuring one bedroom (with the possibility for two), 4pc bathroom, good sized kitchen with gas stove and plenty of cabinetry, convenient laundry in lower level, soaring ceilings, plenty of character throughout including a timeless fireplace, ample storage space and smart layout with front and rear entrances. The upper level unit offers a practical layout and unique features with two bedrooms, 3pc bathroom, large kitchen with s/s appliances and an abundance of counter space, in-unit laundry, formal dining room and two living rooms including an impressive loft with vaulted ceilings. As an added bonus, this duplex provides plenty of storage in the lower level that is easily segregated between tenants and comfortable parking for 3 vehicles. Experience the best of downtown living with this strategically located property, just a hop, skip and a jump from Labatt Memorial, Ivey, and Harris Park, stunning walking/riding trails, Budweiser Gardens, Covent Garden Market, and every other downtown attraction. Both tenants are on month-to-month terms with rents as follows, Upper Level: $1,153. Main Level: $801. Tenants pay their separately metered hydro and gas. Landlord pays water. There’s a reason every smart investor emphasizes location, location, location. London’s long-term outlook couldn’t be better so take advantage of this rare Downtown property today! (id:39551)
42 Torrington Crescent
London, Ontario
Welcome to 42 Torrington Cres located in the Highland area of South London. This 1,680 SQFT home is the perfect combination of space and location. Located in the sought after neighbourhood of Lockwood Park, having had only two owners since construction, pride of ownership is evident. There are 4 sizable bedrooms on the top floor, including a walk-in closet full of natural light. The large living room with fireplace, family friendly dining room and open kitchen are perfect for entertaining. Head downstairs to the fully furnished lower level with a large rec room, full bath, laundry and bonus room. The fully fenced sizeable backyard is the perfect place for pets and kids to roam! Less than eight minutes drive to the 401 and 402 and walking distance to Wortley Village and London Health Sciences Centre this exceptional property is the perfect combination of convenience and comfort. Don't let the opportunity to find your perfect home pass you by! (id:39551)
792 Kettleridge Street
London, Ontario
Welcome to 792 Kettleridge St. This is an amazing home for big families, or new nesters looking for an extra income to help with mortgage or investors. Located within walking distance to all shopping needs and amenities, minutes drive to UWO. As you walk in, you will be stunned by the brightness, and beauty. Open concept main floor with so much room and so many windows all over gets your attention. The entire house has been renovated in 2022, new kitchen with granite countertops, new appliances, new hardwood floor, new kitchen in the basement and the list goes on. The main floor is professionally designed to suit your needs and entertain your family gatherings or parties. Large kitchen with a pantry and so many cabinets, and a dining room surrounded by windows overlooking the amazing balcony with the view of the city. Laundry room with mudroom located in the main level for your convenience. Upper level with four bedrooms, with one of them designed to be a family room or use as bedroom. Large size master bedroom with renovated ensuite and walk in closet. the upper level offers an additional public bathroom as well. The basement is a walk out and totally renovated and independent. The lover level has its own kitchen, and laundry set and can be used for rental or granny suits. There is a separate concrete stairs on the side to access the lower level. Large size backyard with grape trees and landscaping for you to enjoy. This house is a must see, Please call me for a tour. (id:39551)
36 Rush Meadow Street
Kitchener, Ontario
NATURE IN YOUR BACKYARD! 36 Rush Meadow is a custom-built home that offers your own slice of paradise in the Brigadoon neighbourhood. Set on a premium lot, this home backs onto Strasburg Woods Natural Area with sprawling walking trails and a picturesque pond, ensuring a sense of tranquility rarely found in city living. Immaculately crafted with stone and stucco, this residence exudes elegance and charm at every turn. The spacious layout features over 3,500 finished square feet with four bedrooms, including an oversized primary retreat complete with a walk-in closet and a four-piece ensuite with a corner soaker tub and glass stand-up shower. With three full baths and a main floor laundry, convenience and comfort are paramount in this home. The inviting foyer sets the tone for the rest of the home, leading you to a separate dining room and the potential for a main floor bedroom with a deep closet in the current piano/sitting room. But the heart of the home lies in the kitchen, boasting ceramic flooring, a large breakfast bar, granite countertops, ample cupboard space, and a generous eat-in area with sliders to the deck. Here, you can savor your morning coffee while basking in the breathtaking views of the scenic backyard, complete with a pond and meandering walking trails. The cozy living room with a gas fireplace offers the perfect spot to curl up with a good book or entertain guests against the backdrop of nature's splendor. The WALKOUT basement is an entertainer's dream, featuring a large games room complete with a pool table, arcade, and custom bar area. Whether you're hosting a soirée or enjoying a quiet movie night in, this space caters to every lifestyle. With nature as your neighbour, this home offers a rare opportunity. Don't miss your chance to make this dream home a reality. Schedule your private showing today and discover the magic of living amidst nature's splendour. Roof (2019), Concrete Driveway (2022), EV ready in the garage! (id:39551)
27 Chestnut Street
Kitchener, Ontario
COMPLETELY UPDATED, MODERN & MATURE ALL-BRICK CENTURY HOME, nestled in a prime location near downtown Kitchener. As you approach this gorgeous property, you'll immediately notice the freshly paved driveway leading to the charming front porch. Inside, an open-concept layout awaits. The Living Room boasts a cozy built-in fireplace, adding warmth and style to your gatherings. This home is adorned with all-new everything, from the pristine windows to the sleek LVP flooring, and the shimmering potlights. The heart of this home is the eat-in kitchen, which boasts patio sliders to the yard. It features a large island, beverage counter, crisp white cabinets, black quartz countertops, subway tiles, and a suite of stainless steel appliances. Upstairs, you'll find three comfortable-sized bedrooms, and a full bath featuring a stunning walk-in shower. As a bonus, there's a large attic loft space that can adapt to your unique needs. A separate side entrance leads to the fully finished basement. Here, you'll discover another 3-piece bathroom, convenient laundry facilities, a spacious rec room, and an additional flex space, with in-law suite capabilities. Outside, a detached single garage and a driveway that provides parking for 2 vehicles. The 100 ft deep property lot opens into a private backyard with a brand new concrete patio, where you can unwind and entertain in style. This splendid home's location is the cherry on top. It's within walking distance of downtown Kitchener's vast amenities, the historical Victoria Park, the GO Station, ION Light Rail & public transit, making your daily commute a breeze. You're also close to major employers like Google, the University of Waterloo's Pharmacy School, restaurants, and shopping. In this home, you're not just upgrading your living space; you're embracing a lifestyle of convenience and sophistication. Book a showing today! (id:39551)
15 Kenley Lane
Cambridge, Ontario
A MILLION DOLLAR VIEW! You'll fall in love with the peace and quiet of this private cul-de-sac on a beautiful street in West Galt. Inside you'll find 3 upper level bedrooms and 2.5 baths including a spacious ensuite attached to your primary bedroom. The finished basement has a 4th bedroom and 3-piece bath as well as a recreation room with walk-out to a covered patio - perfect for an in law set up. The great layout of the main floor offers a living and dining room with hardwood flooring and a combined kitchen and family room for the kids to cozy up and watch their favourite tv shows while you prepare some delicious meals and snacks. French doors from this area lead out to an entertaining deck overlooking mature trees in the Carolinian forest behind. Beautiful in every season, it's easy to see why this area of West Galt is so highly sought after. Book your exclusive viewing today! (id:39551)
7 Upper Mercer Street Unit# 7
Kitchener, Ontario
Recent updates totaling over $30,000 make this home a must-see! Step inside and experience the charm of this lovely townhome, complete with over 2,000 sq ft of living space and very low maintenance fees. Upon arrival, take in the quaint covered porch and attached garage. Inside, be welcomed by a bright, modern space, complete with new (2023) luxury vinyl flooring throughout the main level. A convenient 2-piece powder room, large coat closet, and access to the attached garage are just the beginning. The tidy kitchen boasts new (2023) stainless steel appliances, and has loads of space to allow easy meal prep and storage for all your kitchen gadgets. With an open-concept flow to the dining and living areas, entertaining and daily living will be effortless. Take a seat at the table for a family meal or spend a cozy evening in the living room. In summer, step outside to the back deck and enjoy the mature trees that provide a forest-like feel. Upstairs, you'll find newly (2023) carpeted stairs leading to a large primary bedroom with 3 massive closets and plenty of natural light. Two additional bedrooms and a 4-piece bathroom complete the second level. The unfinished basement with brand new furnace (2024) offers loads of space and is awaiting your creative touch. Located in the desirable Lackner Woods neighbourhood, residents can enjoy outdoor adventures like kayaking or hiking along the Grand River. The area also provides swift access to excellent schools, an abundance of shops and restaurants on Fairway Rd, Fairview Park Mall, Chicopee Ski Hill, and Highway 401. The city of Cambridge, Loblaws Distributing, Toyota Manufacturing, and the Waterloo Regional Airport are also mere minutes away via the Fairway Rd extension. (id:39551)
12 Haskell Road
Cambridge, Ontario
OFFERS ANYTIME! This ATTRACTIVE, WELL MAINTAINED, DETACHED home is in a very DESIRABLE NEIGHBOURHOOD in Cambridge. You're greeted with lovely curb appeal as you pull up. Notice the attached garage and double wide driveway which easily allows parking for 3 or 4 vehicles. Step inside and immediately realize the pride of ownership on display. This layout will check all your boxes. The main floor includes a practical kitchen, a separate dining area, spacious living room and convenient powder room. The large, fully fenced rear yard can be accessed through the sliding doors in the dining area. The large concrete patio provides plenty of space for entertaining, while enjoying the privacy provided by the recently upgraded fencing. Back inside, we move up to the 2nd level, where you'll find 3 comfortable bedrooms and a very practical 4-piece bathroom. As you move downstairs, you'll walk by the garage access door, which could provide a separate entrance to the basement, where you will immediately notice the BRAND NEW FULL BATHROOM. The current owners have set up a fourth bedroom space within the huge recreation. A cold cellar and laundry/utility room complete this level. Updates include: Basement Bathroom-2024, Roof-2012, Furnace-2016, AC-2019, Water Softener-2020, plus much more. This home is central to EVERYTHING YOU NEED...minutes to great schools, shopping, parks, river trails, HIGHWAY ACCESS & More!!! TAKE ADVANTAGE OF THIS OPPORTUNITY AND BOOK YOUR SHOWING TODAY! (id:39551)
11 Ottawa Street N
Kitchener, Ontario
This enticing retail prospect offers prime exposure on a bustling main thoroughfare, surrounded by well-established residential neighborhoods just outside downtown. Situated within walking distance of three major redevelopment projects poised to introduce an estimated 2,583 residential units, the building spans a total of 19,075 square feet, approximately 9,500 square feet on each level, and boasts around 34 onsite parking spaces. With a land area of .581 acres, the zoning permits high-density redevelopment. Additionally, this property is available for lease. (id:39551)
31 Corey Circle Unit# 54
Halton Hills, Ontario
Renovated townhome with stunning views of rolling hills and the Credit River. Fully renovated, 1200 sq ft above grade + finished basement. Turnkey, move-in ready; freshly painted with porcelain floors and hardwood throughout. Brand new open concept kitchen with quartz countertops, a spacious island, and upgraded light fixtures. 3 large bedrooms including master retreat with ensuite. Walk-out basement with additional living space, laundry. No carpet. Quick commute to Toronto with nearby GO train access. Plenty of walking trails and nature parks nearby. Private driveway and garage. Cold Cellar, All Appliances, Furnace (2015), Recent Upgrades By Condo Corp Include Windows, Insulated Garage Door, Front Doors/Lock Sets, Back Sliding Door, Patios & Walkways , Walk to Credit River & Go Station. (id:39551)
4690 Colonel Talbot Road Unit# 5
London, Ontario
An exclusive one floor three bedroom detached executive condominium, with a true double car garage and inside entry in a outstanding Lambeth Location. Exterior is classic yellow brick to the eaves with immaculate grounds and gardens. Windows galore allow an abundance of natural light throughout! Inside we see high ceilings, beautiful hardwood floors, tile in wet area, oversized trim and casings, crown moulding and 2 fireplaces on main level. Bielmann Design custom kitchen with stone counter tops inclusive of the island. The lower level has a exercise room, crafts room/wrapping with an abundance of workspace and storage, flex space used as a home office. Huge unfinished areas and space for storage. Rough-in bath in lower level. Location Location Location only steps from the Greenhills Golf and Tennis Club. Lambeth community offers great local shopping, dining and is just minutes to the 402 and 401. (id:39551)
49 Wallace Street
Alliston, Ontario
Ideal for empty nesters or professionals, this fabulous 4-level backsplit boasts open concept living space. The stunning kitchen showcases maple cabinets, granite counters, a slate backsplash, and ample pantry space. Enjoy the large family room featuring a beautiful crystal fireplace and walkout to a private backyard and deck. The spacious master bedroom includes a generous walk-in closet. The lower level presents opportunities for finishing or extra storage. With a top-notch presentation, this home is a perfect 10 and won't last long! Enjoy entertaining in the open-concept main level, with its well-appointed kitchen and convenient garage access. Relax in the cozy family room with a gas fireplace and access to the inviting back deck. Outside, the fully fenced backyard boasts lovely landscaping. Situated in a sought-after neighbourhood, close to Hillcrest Park and numerous amenities. (id:39551)
6245 London Road
Kettle Point, Ontario
Just a 5 minute walk to the sandy shores of Ipperwash Beach, this fully updated cottage is ready for immediate occupancy. Step inside to discover a cozy retreat heated by two propane fireplaces, ensuring comfort during any season. The spacious kitchen features a large island with a breakfast bar, a built-in microwave, fridge, and stove, perfect for preparing meals and entertaining guests. Stackable washer and dryer adds to the practicality to this home. Outdoor living is a breeze with both front and rear decks, ideal for enjoying the serene surroundings. Beneath the cottage, you'll find a well-insulated crawl space with plastic covering and a sump pump, ensuring a dry and comfortable environment. But that's not all – at the rear of the property lies a 24 x 36 metal shop/garage, complete with a built-in bar area. Additionally, there's a separate 16 x 6' workshop with hydro and an 8' 6 x 7' storage shed, providing ample space for storage and hobbies. And an electrical hook up for a camper trailer should you have one! Parking is plentiful with a concrete main driveway and a long drive back to the shop. The privacy-fenced yard, with mature trees, offers a tranquil setting for the tiered rear deck. Convenience of municipal water, included in your property tax, and the peace of mind knowing the septic system is new as of 2001. This cottage is situated on leased land at Kettle Point, with a new 5-year lease priced at $4,000 per year. Don't miss the opportunity to experience the breathtaking sunsets over Lake Huron just a couple of blocks away. There are several excellent public golf courses within a 15-minute drive. 20-minute drive to Grand Bend, 40 minutes from the Blue Water Bridge in Sarnia, and an hour from London, this location offers both convenience and tranquility. Please note, buyers must have cash to purchase, as financing is not available on native land, and current police checks are required. Schedule a viewing and make this cottage your own! (id:39551)
200 Talbot Street E
Aylmer, Ontario
Duplex in Aylmer, Live in one and rent out the other unit. Walking distance to downtown, Features 3 Bedrooms in front unit, laundry in the basement, rented for $1800,00 month, and the back 1 bedroom unit rented for $870,00 per monthl, utilities are included in the rents, parking in front of unit and also in the back. (id:39551)
340 Sugarcreek Trail Unit# 102
London, Ontario
Great North West location close to Downtown, University Hospital and Western along with lots of amenities and public transit. This very unique 2 storey, 2 bed, 2 1/2 bath condo offers so much. Both bedrooms have their own bathroom. Open concept Main floor has a spacious living room with an electric fireplace and coffered ceiling with wood beams and large windows to let in the sunshine. The generous eat in kitchen has granite countertops and a large centre island along with space for table and chairs just off the prep area. Terrace door to the patio where you can step out to bbq your favorites year round. This patio is southwest facing and sunken from the street level so allows for total privacy inside the unit and out. Tucked away from the hustle and bustle you can enjoy sitting out through most of the year. In suite laundry room and 2 pce bath finish off this level. 6 appliances included and custom blinds throughout. Crown molding, upgraded flooring and granite bath vanities. 1 assigned indoor parking spot (w additional parking available outside) , a bike storage room and an allocated locker for more storage add to the package. You will be impressed with the size and layout of this unit. It would make an ideal investment for 2 people to share living space or for a couple or small family as there is lots of separation between rooms. Immediate occupancy available. Condo fees include heat, a/c, water and grounds maintenance including patio. Quiet, well run complex has just had the exterior all refaced and Seller will payout the special assessment on close. (id:39551)
33 Murray Court Unit# 1 & 2
Milverton, Ontario
Two Bedroom Unit with in-suite laundry, fridge, stove, washer, dryer and microwave all included. All this located in a quiet town with all the amenities, only a 20-minute commute to Stratford and 35 minutes to Waterloo, Great opportunity for first time buyers or those wishing to downsize. Parking spot inclused and exclusive storage units available for purchase! Call your realtor today to book your showing (id:39551)
417 Hyde Park Road Unit# 9
London, Ontario
Near the back of the complex, sits this 2 BR Bungalow townhouse tucked away in a beautifully manicured setting with wooded feeling backdrop. Open concept, great room with vaulted ceiling, gas fireplace, lovely windows, kitchen island and French door access to a covered deck with composite flooring and trendy black railings looking onto that lovely shaded garden and grassed area. (personal gardening and BBQ permitted with RESTRICTIONS as per status certificate). Both Bedrooms and stairs feature brand new carpet (April 2024), the Master BR has a walk-in closet and ensuite with jetted corner tub and separate shower. Easy one floor living can be yours with a closeted laundry area in the mainfloor bathroom, beside front bedroom. The garage has a 9' wide door and the paver stone driveway has space for 2 cars to park side by side!!! The basement has a large finished familyroom, walk-in closet, another 2 piece washroom and super storage space. 96% AFUE 2 stage gas furnace installed fall 2023--rented from Reliance for worry free maintenance including annual checkup including filter changes for $79.99+HST per month. Bus stop at the road and park across the street. (id:39551)
28 George Street
Bayfield, Ontario
Picturesque building lot in Bayfield, very close to the downtown core. Mature treed lot located on a paved dead-end street. Bayfield water services debenture is paid in full. Water, sewer and natural gas, Internet services available at lot line. Lot size is 66' x 132'. Lots of privacy backing on to treed conservation space. Access to Lake Huron with white sandy beach area at the end of Cameron St. which is a 10-minute walk from the property. This is a fabulous location to build your principal residence or weekend retreat. This property enjoys an idyllic location to enjoy the blue waters of Lake Huron affectionally known as Ontario's West Coast - a hidden gem. Bayfield is a sought-after destination, with quaint shops, restaurants, art galleries, numerous parks and a selection of clubs and lifestyle activities including a fully-equipped local marina. Bayfield is a wonderful place to call home. Build your dream home surrounded by nature and an abundance of beauty in a lakeside community on the shores of Lake Huron. Bayfield is listed as one of the top ten locations to live according to numerous travel magazines including Expedia and Area Vibes. (id:39551)
59 Freure Drive
Cambridge, Ontario
Welcome to 59 Freure Dr, a charming home in the desirable neighbourhood of West Galt in Cambridge! This 4 Bedroom, 3.5 Bathroom home offers a perfect blend of comfort and style. Upon entering, you'll discover the open-concept layout which seamlessly connects the living, dining, and kitchen areas, making it ideal for daily living. The kitchen is a chef's delight, featuring Cambria quartz countertops, marble backsplash, Jen Air appliances, Brizo faucet & Blanco sink (2022) and ample storage space in the large pantry which features a built-in microwave and additional counter space. The large living/dining space is flooded with natural light, and features a contemporary gas fireplace by Bast Fireplace (2020), flanked by large windows with california shutters. The main level is complete with a beautifully renovated laundry room (2020) featuring quartz countertops & marble backsplash, and a powder room. Upstairs, you'll find four generously sized bedrooms with custom-designed crown mouldings and trim, and a 4 piece bathroom. The primary suite boasts a spacious layout, a walk-in closet, and a luxurious 5 piece ensuite bath with soaker tub, glass enclosed walk-in shower and double sinks. Moving to the lower level you will find a fully finished, carpet free basement boasting a spacious rec room, 3 pc bath and den/gym. Additionally, the storage room and large closet help meet your family's storage needs. Retreat to the private covered deck with automated screens, providing year-round enjoyment of the beautifully landscaped backyard. Your family will also enjoy the patio area and hottub, perfect for hosting summer BBQs. Additional upgrades include new basement windows installed in 2019, exterior lighting in 2023, and interior lighting in 2022, tile flooring in foyer/powder room (2017), Front Door (2022) (id:39551)
249 Edenwood Crescent
Orangeville, Ontario
Lovely house near schools and shops on a mature street in the town with no neighbours behind. Excellent curb appeal with four parking spaces and a two-car garage with a home entrance. A spacious entryway that opens to a traditional floor layout. Convenience and accessibility are prioritized in the main floor design, which includes a laundry room to improve daily life. Fantastic sized living/dining area separated from the remodelled bathrooms, upgraded custom kitchen with granite counter tops, new flooring, and a walkout deck that leads to huge entertainer's fenced yard. The owner has taken good care of this house, which has warm, loving rooms throughout. For entertaining and accommodating large living demands, the lower level is perfect. A large recreation area and additional living space are added by the finished walkout basement. Pool removed 2024. (id:39551)
What's Your House Worth?
For a FREE, no obligation, online evaluation of your property, just answer a few quick questions
Looking to Buy?
Whether you’re a first time buyer, looking to upsize or downsize, or are a seasoned investor, having access to the newest listings can mean finding that perfect property before others.
Just answer a few quick questions to be notified of listings meeting your requirements.

