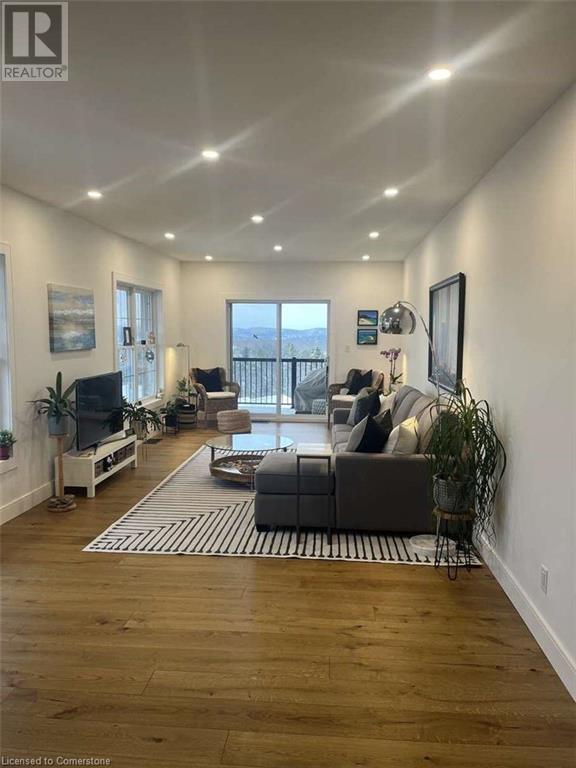4 Legacy Lane Unit# 501 Huntsville, Ontario P1H 2R2
$839,000Maintenance, Insurance, Landscaping, Property Management, Water, Parking
$950.71 Monthly
Maintenance, Insurance, Landscaping, Property Management, Water, Parking
$950.71 MonthlyFor more info on this property, please click Brochure button. This is a one of a kind Penthouse Condo that is totally renovated. This condo is very bright with the sun all day long. Windows on three sides of this unit that faces south makes this unit very bright and welcoming. It allows you to watch the sunrise in the morning over the city and the sunsets at night over Lake Vernon. The condo is close to all amenities including groceries, coffee shops, restaurants, and other retail outlets. Your underground parking spot has one of only eight large storage rooms that are located right behind your parking spot which is great for unloading your car. This unit has three large bedrooms allowing for a King size bed in the master and queens in both of the secondary bedrooms. The Master has a walk-in closet with full closet organizers and an ensuite with a beautiful walk-in shower. Enjoy a laundry room that not only has storage but a counter top so you can actually fold your laundry right there. This unit boost a brand new custom kitchen with quartz countertops, a Bosch fridge and dishwasher and a built-in convection microwave that is also an air fryer. The stove is a double door stove allowing for small meals most of the time but the larger oven when you need to cook the turkey for family gatherings. The unit has had wide plank white oak engineered flooring installed throughout the unit with a high end floor muffler installed underneath for silence. This unit is truly one that you want to see. Has a brand new roof on the building, new flooring on the main floor and all the carpet throughout! (id:39551)
Property Details
| MLS® Number | 40685817 |
| Property Type | Single Family |
| Amenities Near By | Shopping |
| Equipment Type | None |
| Features | Balcony |
| Parking Space Total | 2 |
| Rental Equipment Type | None |
| Storage Type | Locker |
Building
| Bathroom Total | 2 |
| Bedrooms Above Ground | 3 |
| Bedrooms Total | 3 |
| Appliances | Dishwasher, Microwave Built-in, Hood Fan |
| Basement Type | None |
| Constructed Date | 2006 |
| Construction Style Attachment | Attached |
| Cooling Type | Central Air Conditioning |
| Exterior Finish | Stucco |
| Fire Protection | None |
| Fireplace Present | No |
| Foundation Type | Insulated Concrete Forms |
| Heating Fuel | Natural Gas |
| Heating Type | Forced Air |
| Stories Total | 1 |
| Size Interior | 1730 Sqft |
| Type | Apartment |
| Utility Water | Municipal Water |
Parking
| Underground | |
| Visitor Parking |
Land
| Access Type | Road Access |
| Acreage | No |
| Land Amenities | Shopping |
| Sewer | Municipal Sewage System |
| Size Total Text | Unknown |
| Zoning Description | R4 |
Rooms
| Level | Type | Length | Width | Dimensions |
|---|---|---|---|---|
| Main Level | Laundry Room | 8'6'' x 7'0'' | ||
| Main Level | Other | 12'9'' x 7'10'' | ||
| Main Level | Storage | 9'6'' x 9'6'' | ||
| Main Level | Foyer | 8'6'' x 7'0'' | ||
| Main Level | Dining Room | 13'11'' x 12'0'' | ||
| Main Level | Living Room | 28'0'' x 12'0'' | ||
| Main Level | Eat In Kitchen | 13'11'' x 12'0'' | ||
| Main Level | 4pc Bathroom | 9'8'' x 5'0'' | ||
| Main Level | Full Bathroom | 8'4'' x 5'0'' | ||
| Main Level | Bedroom | 15'6'' x 10'0'' | ||
| Main Level | Bedroom | 14'8'' x 10'0'' | ||
| Main Level | Primary Bedroom | 12'0'' x 15'8'' |
Utilities
| Cable | Available |
| Electricity | Available |
| Telephone | Available |
https://www.realtor.ca/real-estate/27745085/4-legacy-lane-unit-501-huntsville
Interested?
Contact us for more information
























