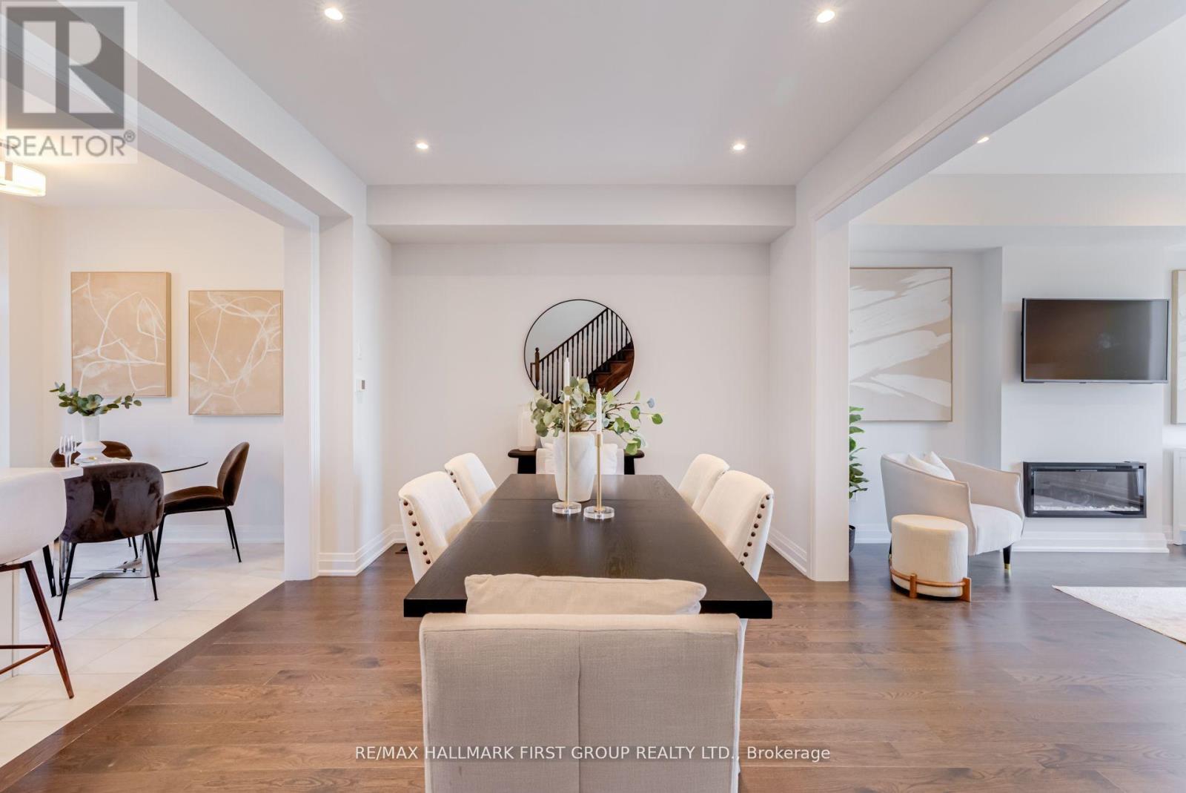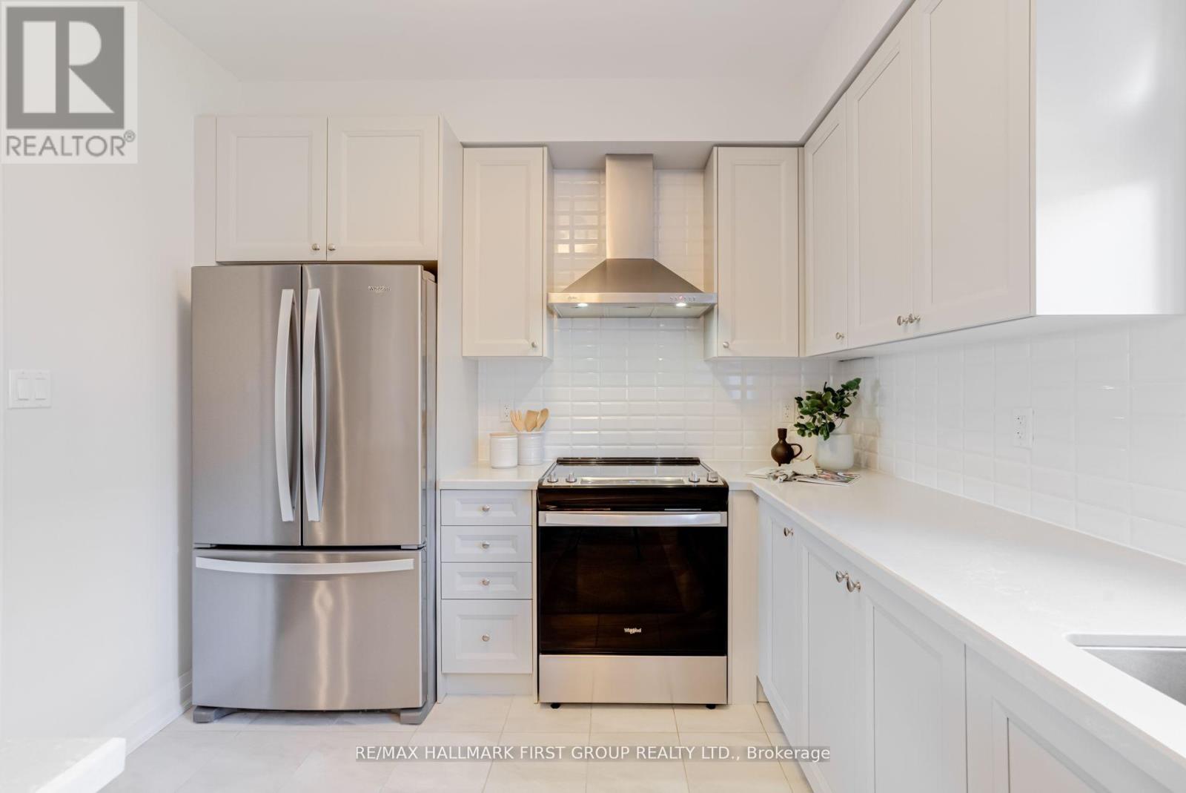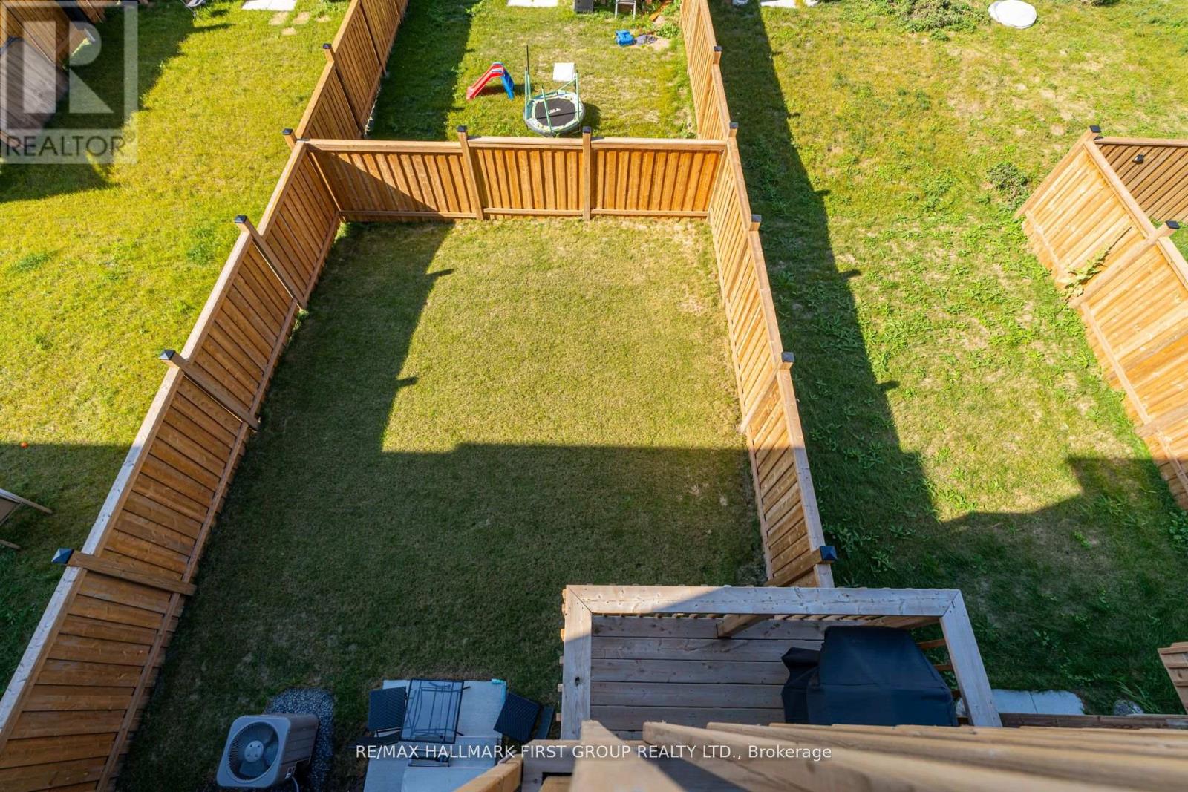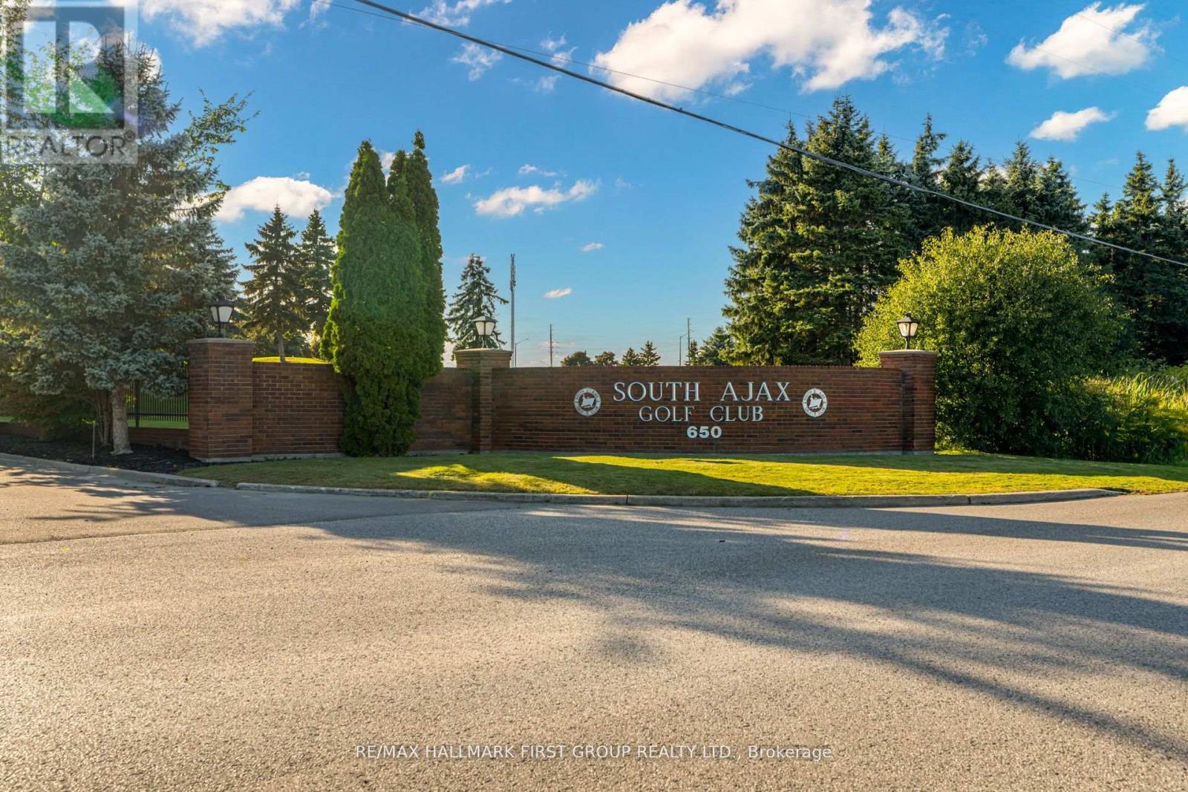79 Douet Lane Ajax (South East), Ontario L1Z 0V4
$798,999
2 Yr New Executive End Unit Townhome, Premium Lot Directly Across from New Park, Located In Lakewind Community Of South Ajax. Walking Distance To The Waterfront Trails. Approx 2300sq ft. Fully Loaded W/ Upgrades. 9Ft Smooth Ceilings, Potlight, Rich Hardwood Floors Thru-Out. Huge Eat In Chefs Kitchen W/ Centre Island, Quartz Counters, Backsplash and Walk Out To Balcony W/Gas Line For BBQ. Large Open Concept Layout Perfect For Entertaining and flooded with Natural Lightening Highlighted With Floor To Ceiling Windows All Around. 4 Spacious Bedrooms & 4 Bathrooms. Oak Staircase W/Rod Iron Spindels. Primary Boasts His/Hers Walk In Closets & 3 Pc Spa Like Ensuite Bath W/Quartz Counter and Full Glass Shower and a Balcony To Enjoy Your Morning Coffee Or Stargaze. The 2nd Bedroom Also Offers a 4 Pc Ensuite Bath W/Separate Entrance. Direct Access From Garage To Home. Full Basement Awaits Your Personalized Touches. **** EXTRAS **** Large Backyard Fully Fenced. Close To All Amenities, Parks, Schools & Transportation, Lakefront Trails, GO Transit & Hwy 401. This Home Has It All! (id:39551)
Open House
This property has open houses!
1:00 pm
Ends at:3:00 pm
Property Details
| MLS® Number | E9373250 |
| Property Type | Single Family |
| Community Name | South East |
| Features | Carpet Free |
| Parking Space Total | 2 |
Building
| Bathroom Total | 4 |
| Bedrooms Above Ground | 4 |
| Bedrooms Total | 4 |
| Amenities | Fireplace(s) |
| Basement Type | Full |
| Construction Style Attachment | Attached |
| Cooling Type | Central Air Conditioning |
| Exterior Finish | Brick |
| Fireplace Present | Yes |
| Flooring Type | Hardwood, Ceramic |
| Foundation Type | Poured Concrete |
| Half Bath Total | 1 |
| Heating Fuel | Natural Gas |
| Heating Type | Forced Air |
| Stories Total | 2 |
| Type | Row / Townhouse |
| Utility Water | Municipal Water |
Parking
| Garage |
Land
| Acreage | No |
| Sewer | Sanitary Sewer |
| Size Depth | 89 Ft ,10 In |
| Size Frontage | 25 Ft ,7 In |
| Size Irregular | 25.59 X 89.9 Ft |
| Size Total Text | 25.59 X 89.9 Ft |
Rooms
| Level | Type | Length | Width | Dimensions |
|---|---|---|---|---|
| Third Level | Primary Bedroom | 4.51 m | 3.96 m | 4.51 m x 3.96 m |
| Third Level | Bedroom 2 | 2.92 m | 3 m | 2.92 m x 3 m |
| Third Level | Bedroom 3 | 2.8 m | 3.05 m | 2.8 m x 3.05 m |
| Lower Level | Bedroom 4 | 5.79 m | 3.05 m | 5.79 m x 3.05 m |
| Main Level | Great Room | 3.54 m | 4.39 m | 3.54 m x 4.39 m |
| Main Level | Dining Room | 4.75 m | 3.35 m | 4.75 m x 3.35 m |
| Main Level | Kitchen | 5.79 m | 5.82 m | 5.79 m x 5.82 m |
| Main Level | Eating Area | 2 m | 5.82 m | 2 m x 5.82 m |
https://www.realtor.ca/real-estate/27481323/79-douet-lane-ajax-south-east-south-east
Interested?
Contact us for more information



































