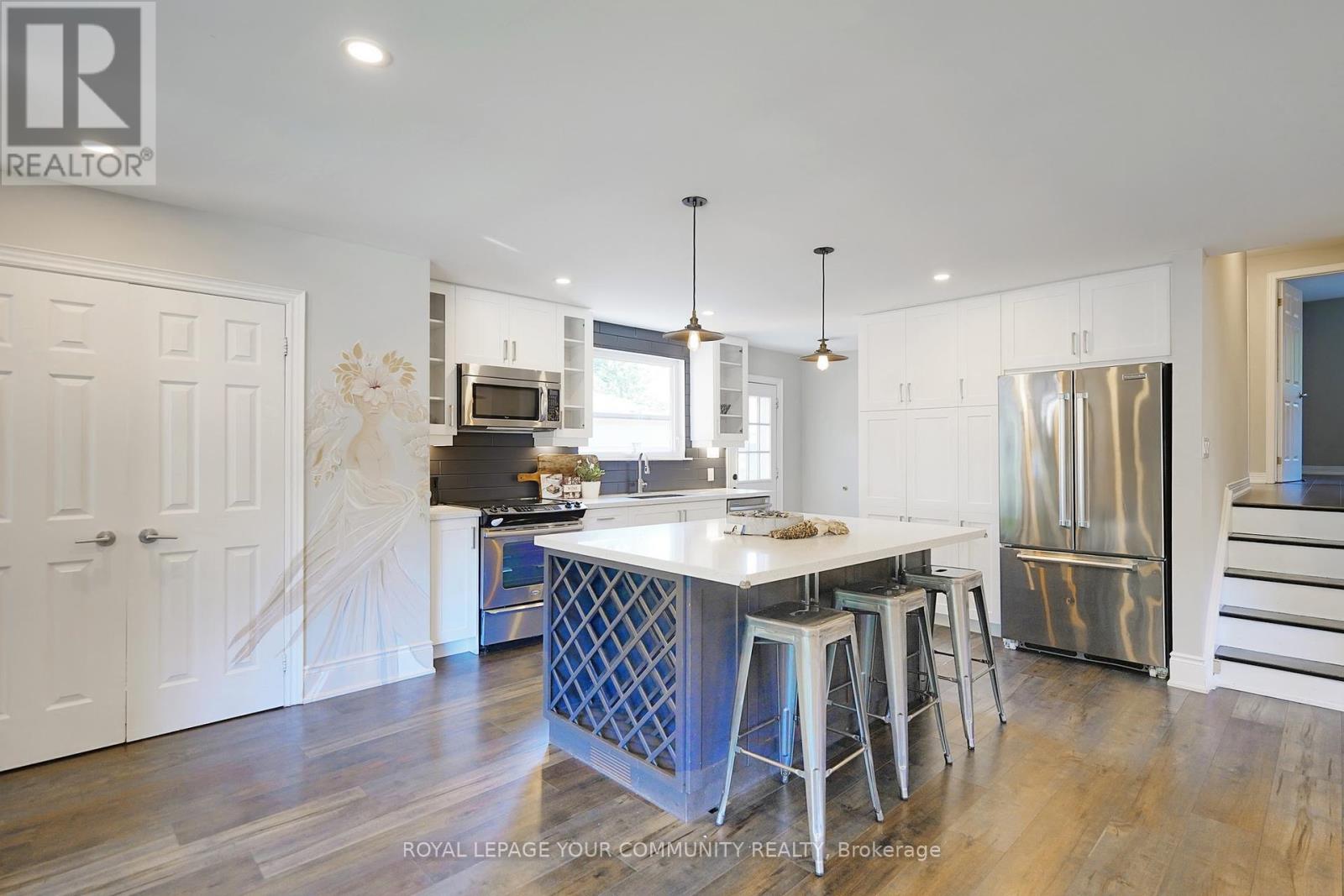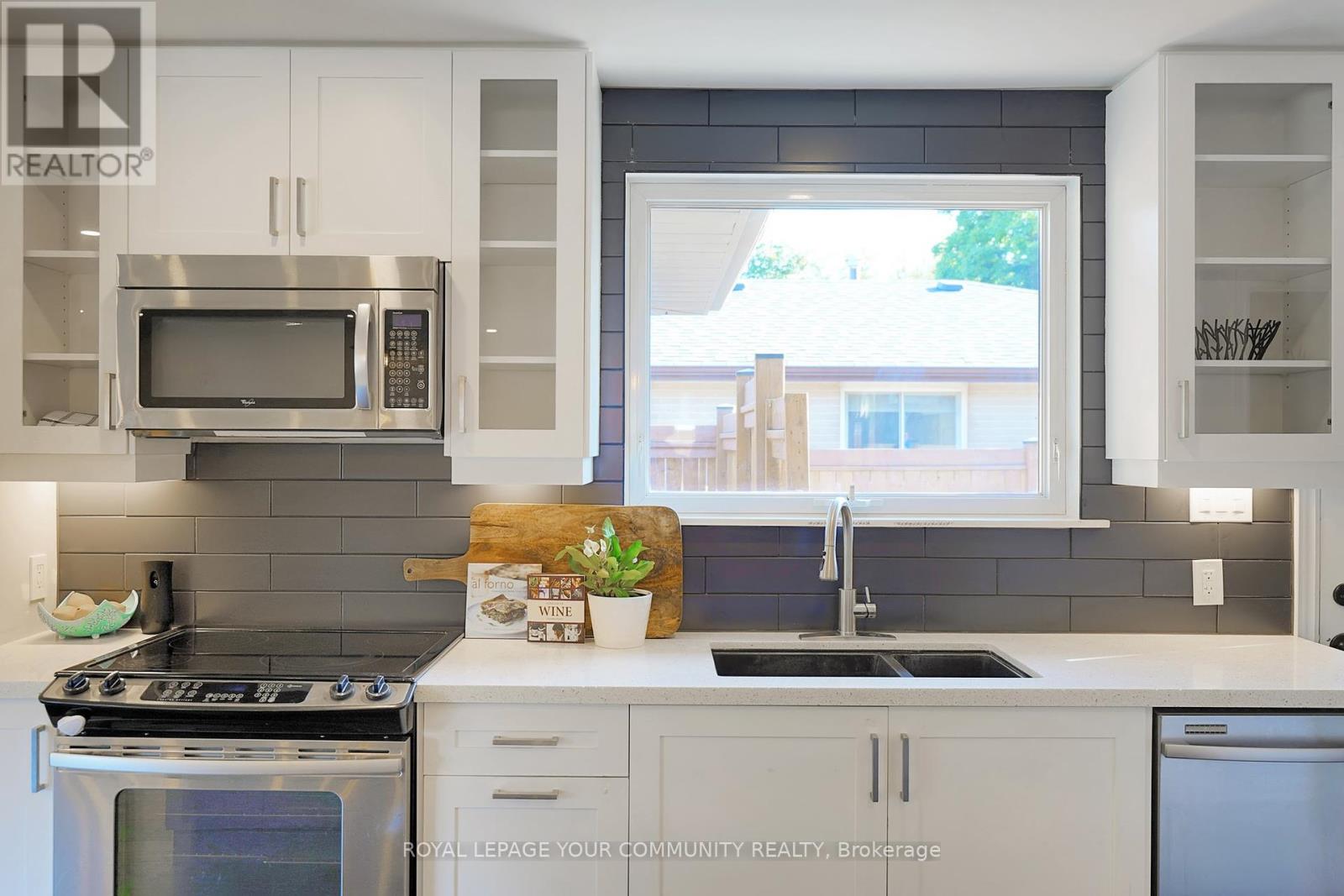3 Bedroom
2 Bathroom
Fireplace
Central Air Conditioning
Forced Air
$1,100,000
Welcome to your dream home! This beautiful 3 bedroom, 2 bathroom single family detached backsplit is turn key* Situated in the sought after community of Aurora Heights. A very desirable location near public transportation, schools, parks, recreation centres, restaurants & shops. * 50x125 foot lot! *Open concept floor plan that seamlessly connects the living, dining & kitchen areas. * Features a stunning kitchen w/ large island & breakfast bar. Large bow window in the living room welcomes plenty of natural light creating a warm inviting atmosphere. *Private fully fenced backyard w/ custom patio great for relaxation & entertaining * Finished basement has above grade windows, a 3 piece bath & fireplace. The basement provides additional living space that can be transformed into a cozy family room, home office or recreational area enhancing the versatility of this splendid home* Separate entrance * This home is a must see! **** EXTRAS **** Extras*** Smooth ceilings, pot lights , hardwood floors throughout, large bow window, all appliances, separate entrance, finished basement, fully fenced backyard, custom patio, garden shed, wall mounted fireplace in dining room. (id:39551)
Property Details
|
MLS® Number
|
N9375920 |
|
Property Type
|
Single Family |
|
Community Name
|
Aurora Heights |
|
Features
|
Carpet Free |
|
Parking Space Total
|
3 |
Building
|
Bathroom Total
|
2 |
|
Bedrooms Above Ground
|
3 |
|
Bedrooms Total
|
3 |
|
Appliances
|
Dishwasher, Microwave, Refrigerator, Stove |
|
Basement Development
|
Finished |
|
Basement Type
|
N/a (finished) |
|
Construction Style Attachment
|
Detached |
|
Construction Style Split Level
|
Backsplit |
|
Cooling Type
|
Central Air Conditioning |
|
Exterior Finish
|
Brick |
|
Fireplace Present
|
Yes |
|
Flooring Type
|
Hardwood, Carpeted |
|
Foundation Type
|
Poured Concrete |
|
Heating Fuel
|
Natural Gas |
|
Heating Type
|
Forced Air |
|
Type
|
House |
|
Utility Water
|
Municipal Water |
Parking
Land
|
Acreage
|
No |
|
Sewer
|
Sanitary Sewer |
|
Size Depth
|
125 Ft |
|
Size Frontage
|
50 Ft |
|
Size Irregular
|
50 X 125 Ft |
|
Size Total Text
|
50 X 125 Ft |
Rooms
| Level |
Type |
Length |
Width |
Dimensions |
|
Lower Level |
Recreational, Games Room |
6.58 m |
5 m |
6.58 m x 5 m |
|
Main Level |
Living Room |
6 m |
3.38 m |
6 m x 3.38 m |
|
Main Level |
Dining Room |
3.38 m |
3.09 m |
3.38 m x 3.09 m |
|
Main Level |
Kitchen |
4.27 m |
3.8 m |
4.27 m x 3.8 m |
|
Upper Level |
Primary Bedroom |
3.9 m |
2.94 m |
3.9 m x 2.94 m |
|
Upper Level |
Bedroom 2 |
3.49 m |
2.94 m |
3.49 m x 2.94 m |
|
Upper Level |
Bedroom 3 |
3.3 m |
2.67 m |
3.3 m x 2.67 m |
https://www.realtor.ca/real-estate/27487027/42-devins-drive-aurora-aurora-heights-aurora-heights










































