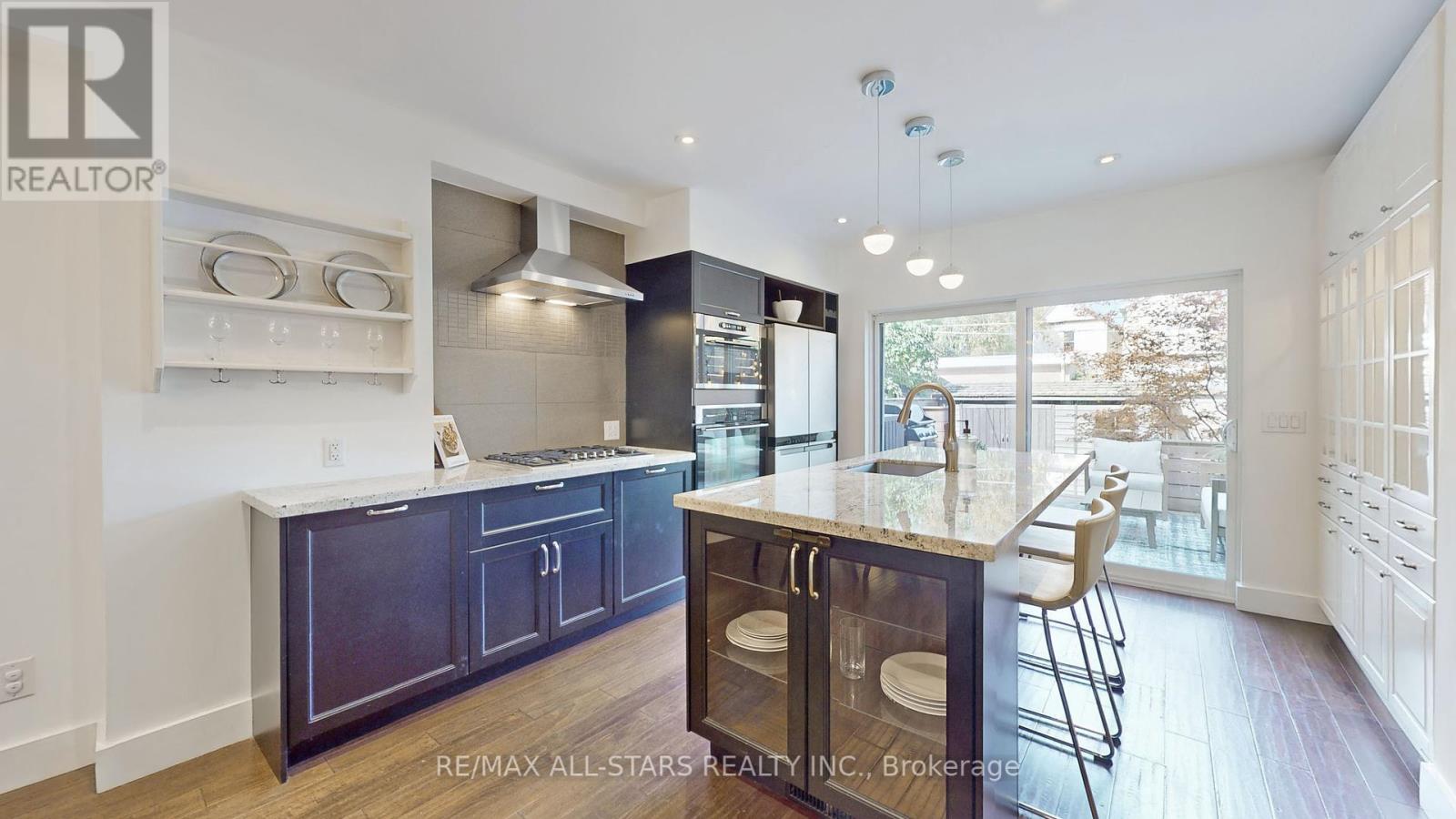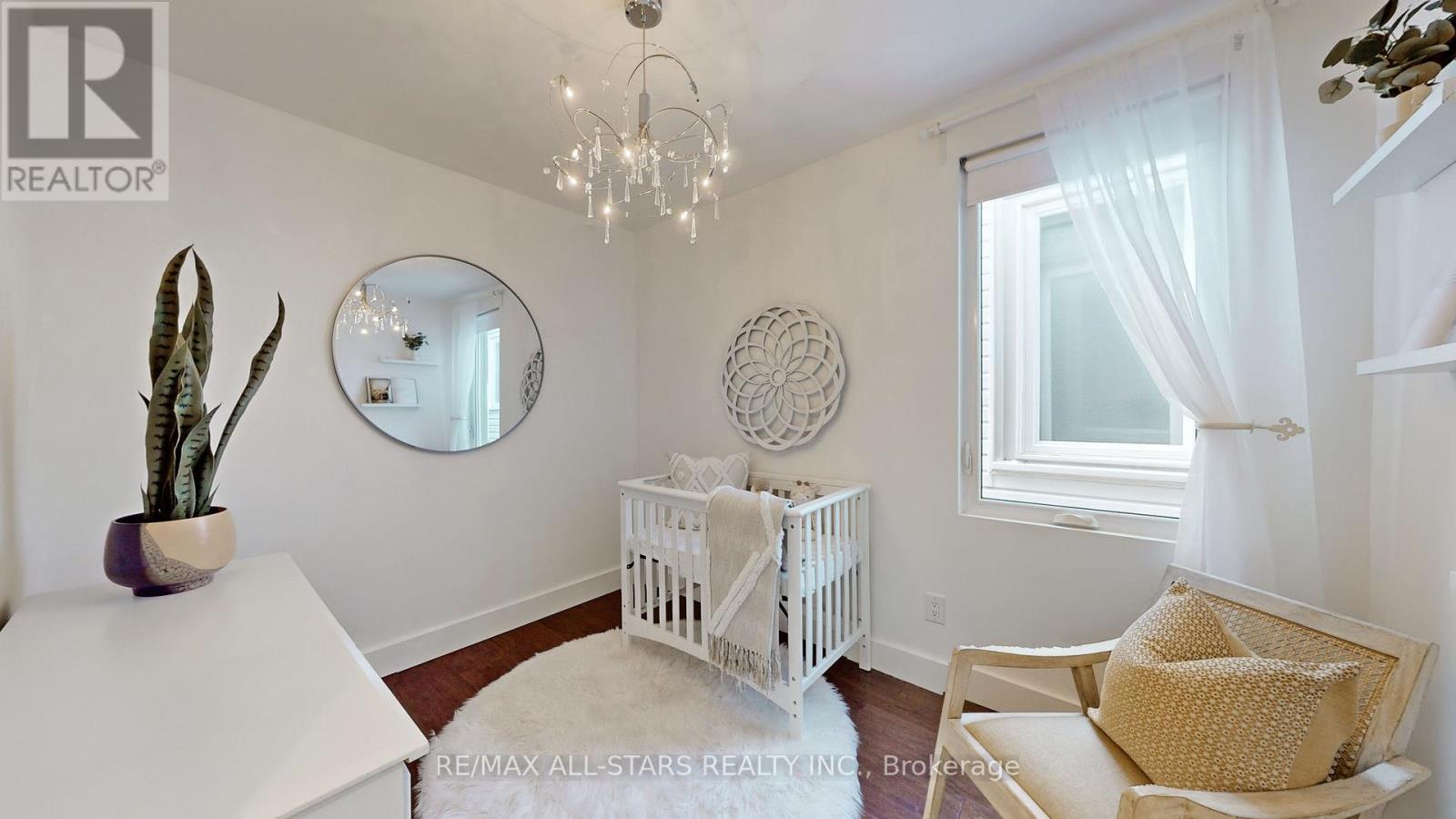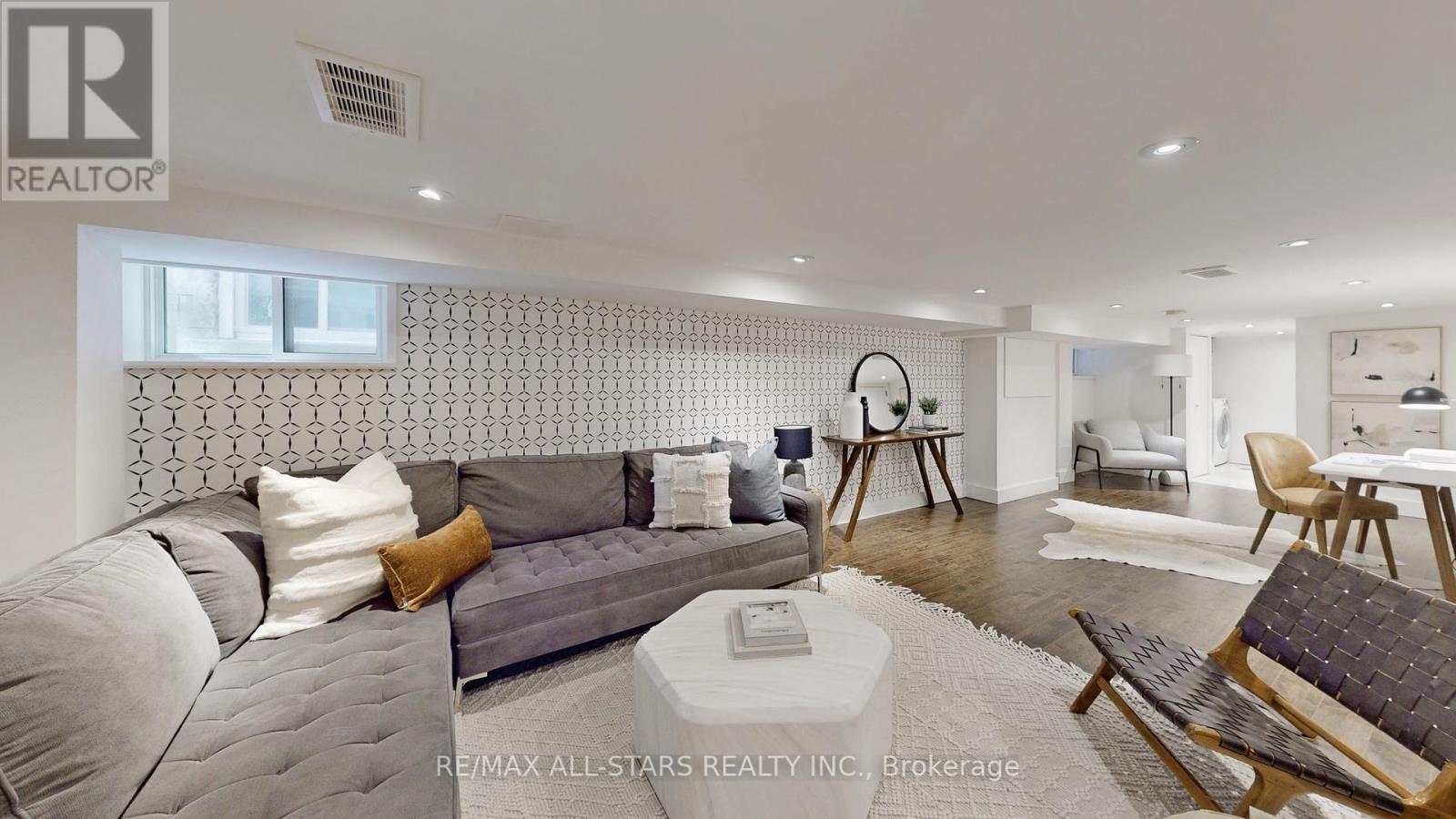22 Fielding Avenue Toronto (Danforth), Ontario M4J 1R5
$1,149,900
OPEN HOUSE Sat/Sun, October 5/6, 2-4pm. A rare find, true to its description. Located in the middle of The City's Best Neighbourhood (Toronto Life Magazine), this fully renovated, modern home immediately stands out from the rest with its curved stone path and rich black front facade adorned with a floor to ceiling window. After entering the enclosed chic foyer with immense closet space for all, glide through the open concept main floor with exposed brick, hardwood flooring and Living Room with glass encased custom floating staircase. From there, the dining room can accommodate a large dinner party, while the contemporary kitchen boasts quartz counter tops, center island seating & built-in stainless steel appliances. Step out to your enormous double level deck to enjoy everything from a tranquil morning coffee under a Japanese maple tree to hosting large celebrations with friends. On the 2nd floor there are 3 spacious bedrooms, extra storage and a luxurious, well-sized 4-Piece bathroom with custom cabinets. The fashionable finished basement is both comfortable and cozy, with lots of room for entertaining, home office area, a 3-piece bathroom, reading nook, laundry & large walk in storage space. At the back of this unique home you will find private parking for 2 large vehicles, along with a closed off safe laneway for kids to ride bikes, play tag and run through sprinklers, while families mingle. And when you are ready to expand, this home has potential for the much sought after potential for a Laneway suite. Literally steps to top ranked Wilkinson Junior P.S. and TWO BLOCKS from the Donalds Subway Station, parks, and the many highly rated restaurants, bars and shops on Danforth Ave. This one-of-a-kind city home is nestled in a quiet community, where friendly neighbours come together twice a year for street BBQs - a true family neighbourhood. Fully renovated in 2016, this home checks off all of the boxes - Location, Design, Size, Parking, Schools & more. **** EXTRAS **** This is the one you've been waiting for. 'Excellent' rated Home Inspection from Amerispec. Fully Updated 3 Bedroom, 2 Bathroom Home with Proper Laneway Parking. (id:39551)
Open House
This property has open houses!
2:00 pm
Ends at:4:00 pm
2:00 pm
Ends at:4:00 pm
Property Details
| MLS® Number | E9377527 |
| Property Type | Single Family |
| Community Name | Danforth |
| Amenities Near By | Park, Public Transit, Schools |
| Features | Lane |
| Parking Space Total | 2 |
| Structure | Porch, Deck |
Building
| Bathroom Total | 2 |
| Bedrooms Above Ground | 3 |
| Bedrooms Total | 3 |
| Appliances | Water Heater - Tankless, Cooktop, Dishwasher, Dryer, Hood Fan, Microwave, Oven, Refrigerator, Storage Shed, Washer, Water Heater, Window Coverings |
| Basement Development | Finished |
| Basement Type | Full (finished) |
| Construction Style Attachment | Semi-detached |
| Cooling Type | Central Air Conditioning |
| Exterior Finish | Brick, Stucco |
| Fireplace Present | No |
| Flooring Type | Hardwood, Laminate |
| Foundation Type | Block, Brick |
| Heating Fuel | Natural Gas |
| Heating Type | Forced Air |
| Stories Total | 2 |
| Type | House |
| Utility Water | Municipal Water |
Land
| Acreage | No |
| Land Amenities | Park, Public Transit, Schools |
| Sewer | Sanitary Sewer |
| Size Depth | 105 Ft |
| Size Frontage | 16 Ft |
| Size Irregular | 16 X 105 Ft |
| Size Total Text | 16 X 105 Ft |
Rooms
| Level | Type | Length | Width | Dimensions |
|---|---|---|---|---|
| Second Level | Primary Bedroom | 3.99 m | 3.56 m | 3.99 m x 3.56 m |
| Second Level | Bedroom 2 | 3.18 m | 2.57 m | 3.18 m x 2.57 m |
| Second Level | Bedroom 3 | 2.9 m | 3.53 m | 2.9 m x 3.53 m |
| Basement | Recreational, Games Room | 8.59 m | 3.99 m | 8.59 m x 3.99 m |
| Main Level | Living Room | 4.29 m | 3.99 m | 4.29 m x 3.99 m |
| Main Level | Dining Room | 2.74 m | 3.15 m | 2.74 m x 3.15 m |
| Main Level | Kitchen | 4.01 m | 3.99 m | 4.01 m x 3.99 m |
| Main Level | Foyer | 2.11 m | 3.28 m | 2.11 m x 3.28 m |
https://www.realtor.ca/real-estate/27491622/22-fielding-avenue-toronto-danforth-danforth
Interested?
Contact us for more information











































