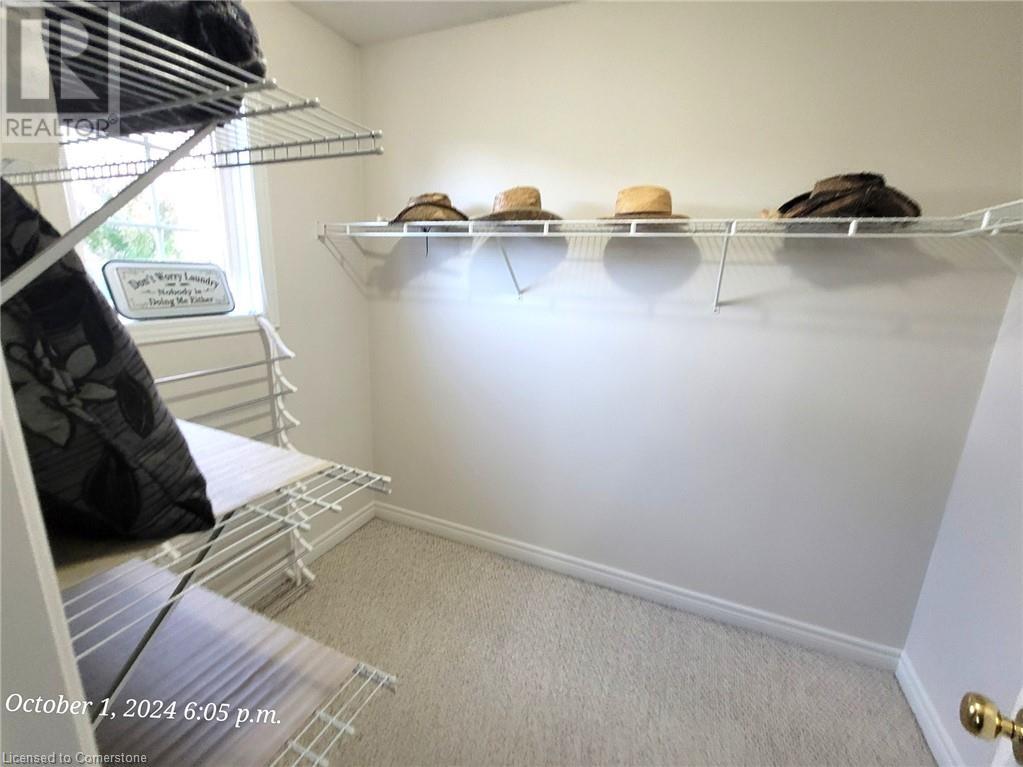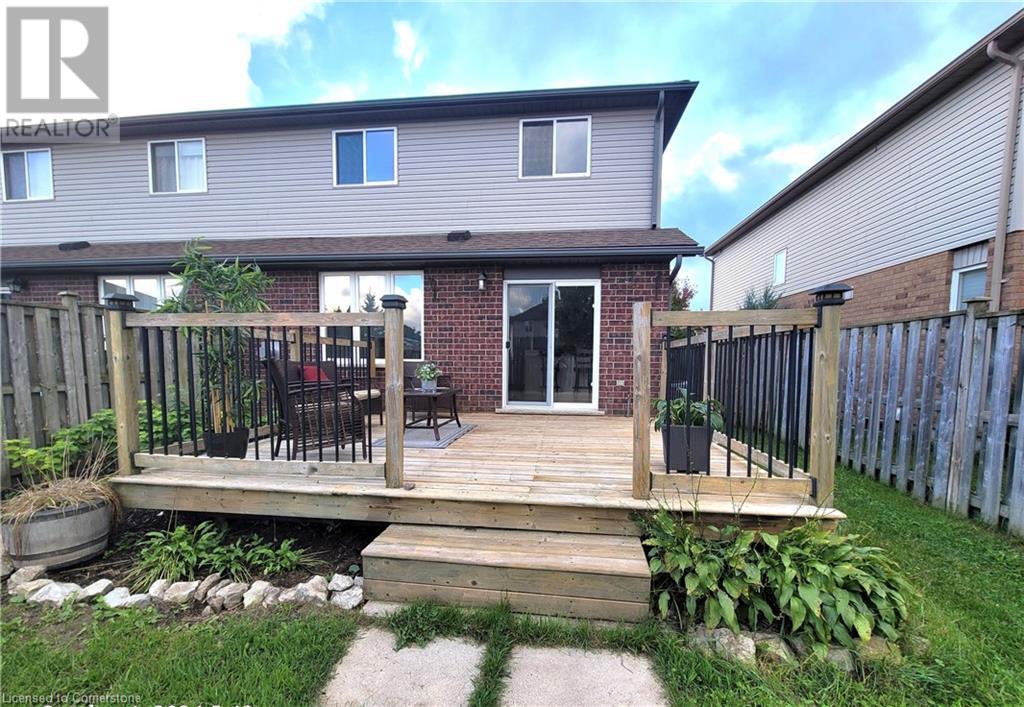3 Bedroom
2 Bathroom
1420 sqft
2 Level
Central Air Conditioning
$725,000
OPEN HOUSE SUNDAY, NOV 24TH, 2:15 to 4:15! Ideal Family Home at 160 Brenneman! LOT, LOCATION, LAYOUT and beautifully landscaped makes this the perfect starter home for families! Situated on a quiet crescent near a playground and walking/bike trails, this property offers a kid-friendly environment that’s hard to beat. Features 3 Bedrooms & 2 Bathrooms, enjoy a spacious open concept layout, including a luxurious 4-piece main bath with a separate shower and soaker tub. Inviting Foyer has a large entrance to welcome you into an open concept main floor, designed for modern living. The Outdoor Space comes off the kitchen walkout to a 15 x 14-foot deck that overlooks a beautifully fenced backyard—great for entertaining or relaxing. The spacious master bedroom is complete with a walk-in closet and elegant double door entry. There is a Convenient attached Garage with a man door to the house and a double wide concrete driveway that also provides additional storage. Additional Highlights include Central air conditioning for comfort year-round, a Cold cellar for extra storage, Short walk to schools, making it ideal for families. This Prime Location is Just 10 minutes from Kitchener-Waterloo, with easy access to expressways, parks, hiking trails, golf courses, and grocery stores. Don’t miss out on this fantastic opportunity to call 160 Brenneman home! (id:39551)
Property Details
|
MLS® Number
|
40653475 |
|
Property Type
|
Single Family |
|
Amenities Near By
|
Park, Shopping |
|
Community Features
|
Community Centre |
|
Parking Space Total
|
3 |
Building
|
Bathroom Total
|
2 |
|
Bedrooms Above Ground
|
3 |
|
Bedrooms Total
|
3 |
|
Appliances
|
Dishwasher, Dryer, Refrigerator, Stove, Water Softener, Washer |
|
Architectural Style
|
2 Level |
|
Basement Development
|
Unfinished |
|
Basement Type
|
Full (unfinished) |
|
Construction Style Attachment
|
Semi-detached |
|
Cooling Type
|
Central Air Conditioning |
|
Exterior Finish
|
Brick Veneer, Vinyl Siding |
|
Fireplace Present
|
No |
|
Foundation Type
|
Poured Concrete |
|
Half Bath Total
|
1 |
|
Stories Total
|
2 |
|
Size Interior
|
1420 Sqft |
|
Type
|
House |
|
Utility Water
|
Municipal Water |
Parking
Land
|
Access Type
|
Road Access, Highway Nearby |
|
Acreage
|
No |
|
Land Amenities
|
Park, Shopping |
|
Sewer
|
Municipal Sewage System |
|
Size Depth
|
102 Ft |
|
Size Frontage
|
29 Ft |
|
Size Total Text
|
Under 1/2 Acre |
|
Zoning Description
|
Res Z3 |
Rooms
| Level |
Type |
Length |
Width |
Dimensions |
|
Second Level |
Bedroom |
|
|
11'11'' x 9'8'' |
|
Second Level |
Bedroom |
|
|
12'7'' x 9'5'' |
|
Second Level |
4pc Bathroom |
|
|
Measurements not available |
|
Second Level |
Primary Bedroom |
|
|
15'6'' x 11'7'' |
|
Main Level |
2pc Bathroom |
|
|
Measurements not available |
|
Main Level |
Living Room |
|
|
16'6'' x 11'2'' |
|
Main Level |
Kitchen/dining Room |
|
|
18'4'' x 9'9'' |
https://www.realtor.ca/real-estate/27492254/160-brenneman-avenue-baden





































