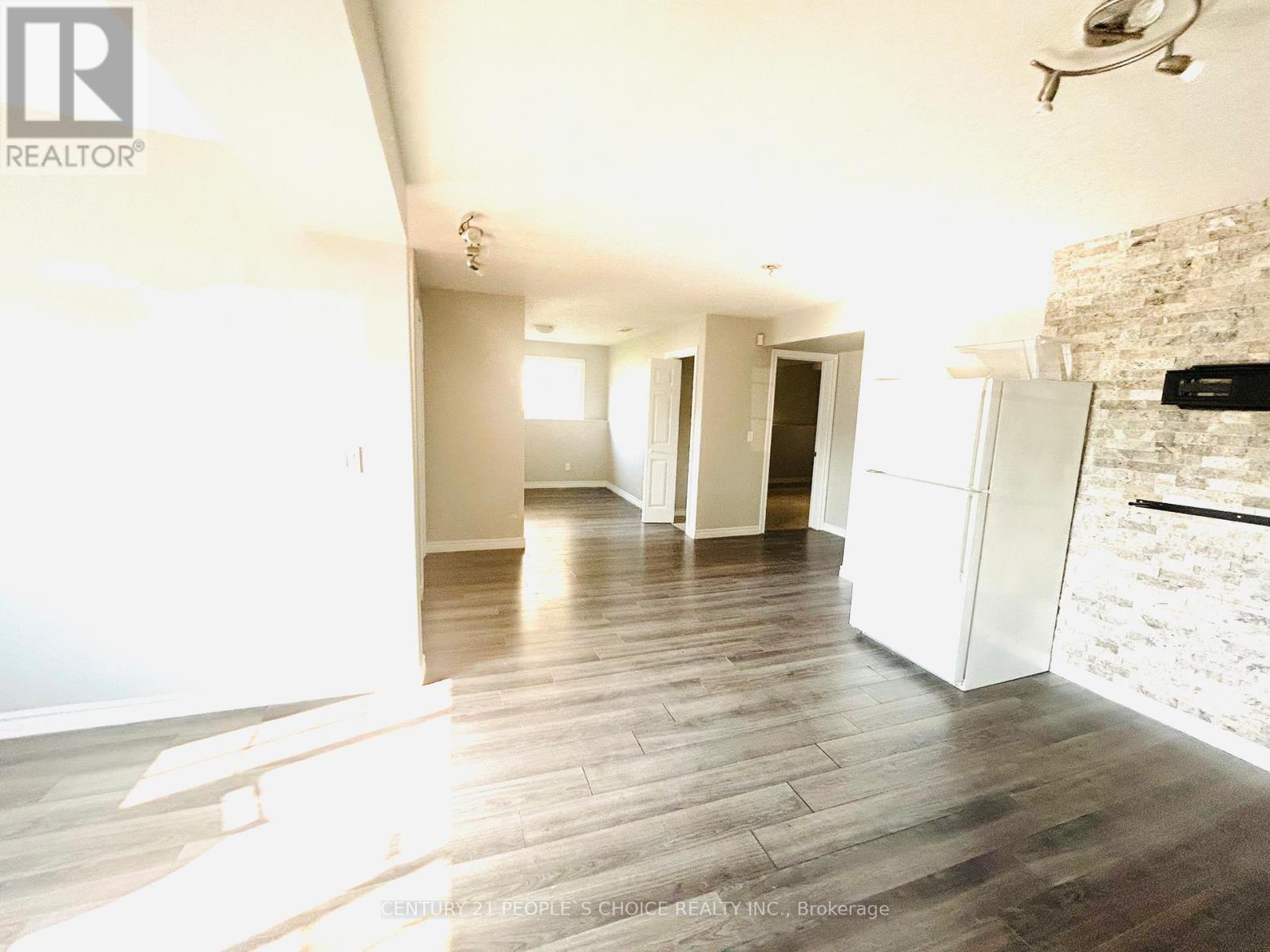5 Bedroom
2 Bathroom
Raised Bungalow
Central Air Conditioning
Forced Air
$569,000
WOW!!! Honey Stop the Car...Raised Bungalow On a Quiet St With Impressive upper level, open floor plan. Comfortable living area with brilliant sunlight throughout. Dining nicely accommodates a large table if desired. Massive kitchen to the rear with extensive cabinetry in chocolate, butcher block countertops, oversized stainless steel sink with apron feature, additional coffee bar with more great storage and S/S Appliances , updated tile flooring & hightop breakfast bar. 3 bedrooms together on the main level including a great sized master & 4 piece bath. Gleaming Laminate throughout most on upper level .Fully finished lower level offers a fabulous recreation room with stone wall fireplace & TV feature, 2 large bedrooms, 3 piece bath & wonderful storage. This Raised bungalows offer tremendous natural light into the basement via higher & larger windows clearly offered here. Sliding doors from kitchen to the cozy upper deck overlook the sizeable rear yard with ample yard for children & pets at play in the fully fenced yard. **** EXTRAS **** Hot Tub( As Is), all Existing Window Coverings, All Elf's,All Appliances (id:39551)
Property Details
|
MLS® Number
|
X9377760 |
|
Property Type
|
Single Family |
|
Amenities Near By
|
Public Transit, Schools, Park |
|
Community Features
|
School Bus |
|
Parking Space Total
|
2 |
Building
|
Bathroom Total
|
2 |
|
Bedrooms Above Ground
|
3 |
|
Bedrooms Below Ground
|
2 |
|
Bedrooms Total
|
5 |
|
Appliances
|
Water Heater |
|
Architectural Style
|
Raised Bungalow |
|
Basement Development
|
Finished |
|
Basement Type
|
Full (finished) |
|
Construction Style Attachment
|
Detached |
|
Cooling Type
|
Central Air Conditioning |
|
Exterior Finish
|
Vinyl Siding, Brick |
|
Fireplace Present
|
No |
|
Flooring Type
|
Laminate, Ceramic, Carpeted |
|
Foundation Type
|
Poured Concrete |
|
Heating Fuel
|
Natural Gas |
|
Heating Type
|
Forced Air |
|
Stories Total
|
1 |
|
Type
|
House |
|
Utility Water
|
Municipal Water |
Land
|
Acreage
|
No |
|
Land Amenities
|
Public Transit, Schools, Park |
|
Sewer
|
Sanitary Sewer |
|
Size Depth
|
125 Ft |
|
Size Frontage
|
39 Ft ,4 In |
|
Size Irregular
|
39.37 X 125 Ft |
|
Size Total Text
|
39.37 X 125 Ft|under 1/2 Acre |
|
Zoning Description
|
Res |
Rooms
| Level |
Type |
Length |
Width |
Dimensions |
|
Basement |
Bedroom |
3.57 m |
3.3 m |
3.57 m x 3.3 m |
|
Basement |
Recreational, Games Room |
6.14 m |
3.49 m |
6.14 m x 3.49 m |
|
Basement |
Bedroom |
3.46 m |
3.16 m |
3.46 m x 3.16 m |
|
Main Level |
Foyer |
2.27 m |
1.33 m |
2.27 m x 1.33 m |
|
Main Level |
Kitchen |
4.66 m |
3.7 m |
4.66 m x 3.7 m |
|
Main Level |
Living Room |
4.87 m |
3.39 m |
4.87 m x 3.39 m |
|
Main Level |
Primary Bedroom |
4.64 m |
3.7 m |
4.64 m x 3.7 m |
|
Main Level |
Bedroom |
3.4 m |
2.9 m |
3.4 m x 2.9 m |
|
Main Level |
Bedroom |
3.37 m |
3.1 m |
3.37 m x 3.1 m |
https://www.realtor.ca/real-estate/27492231/85-stanley-street-belleville





















