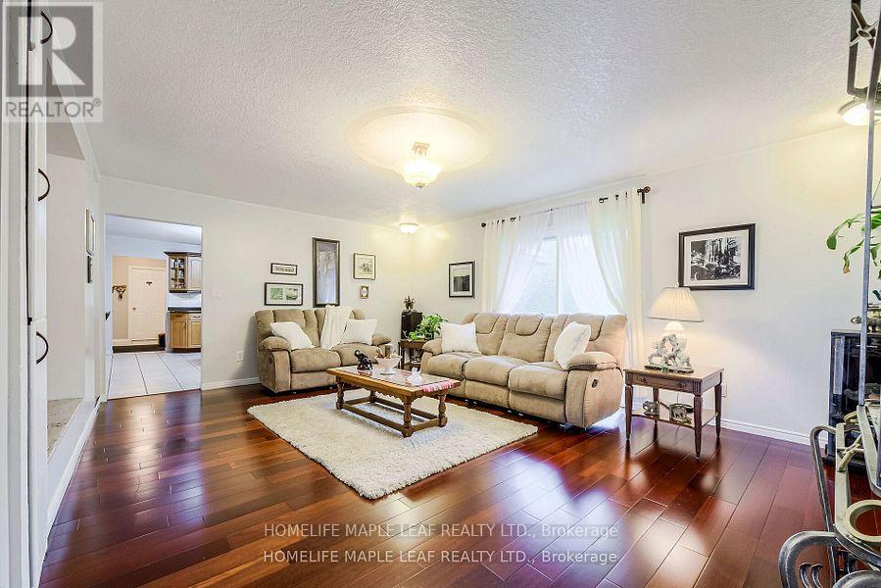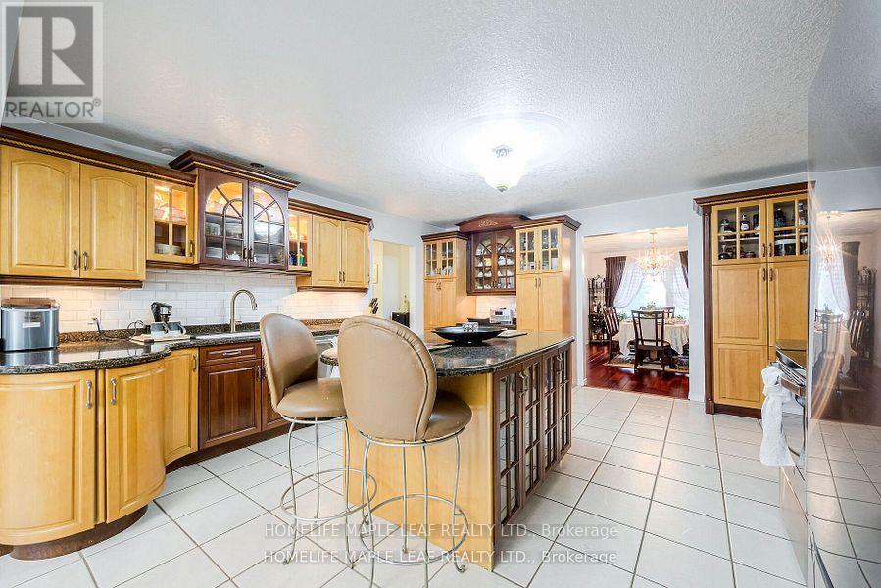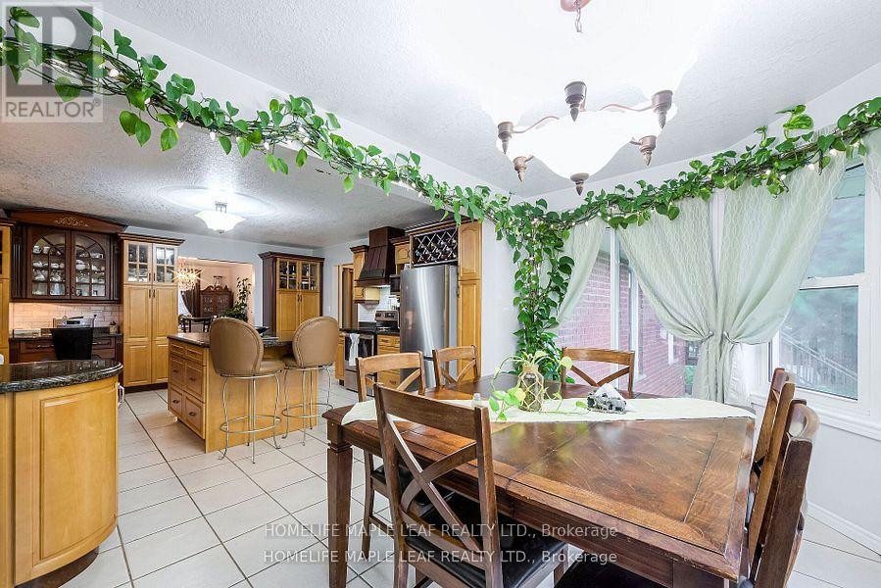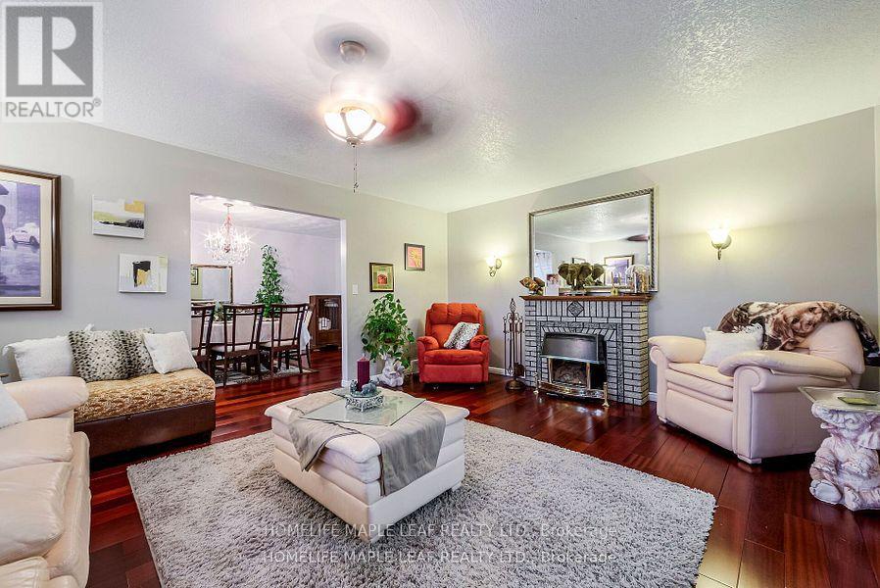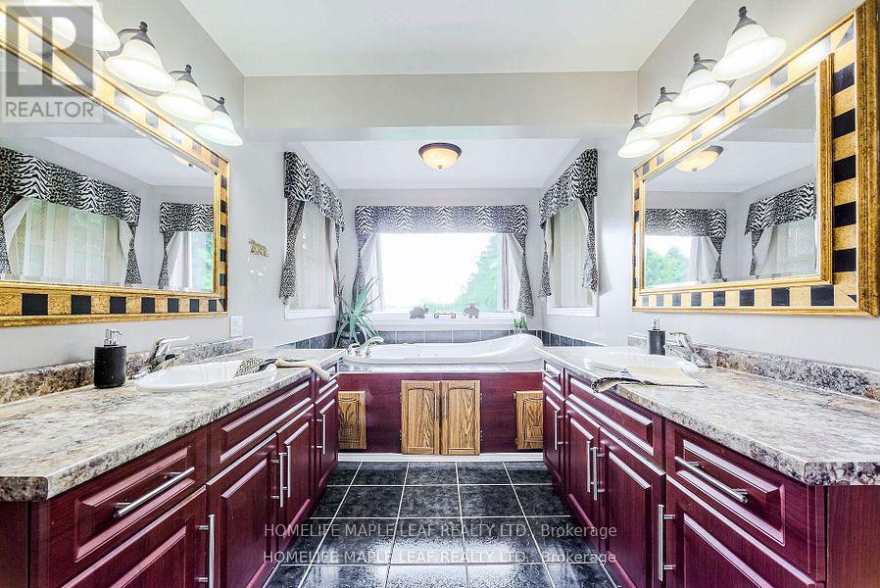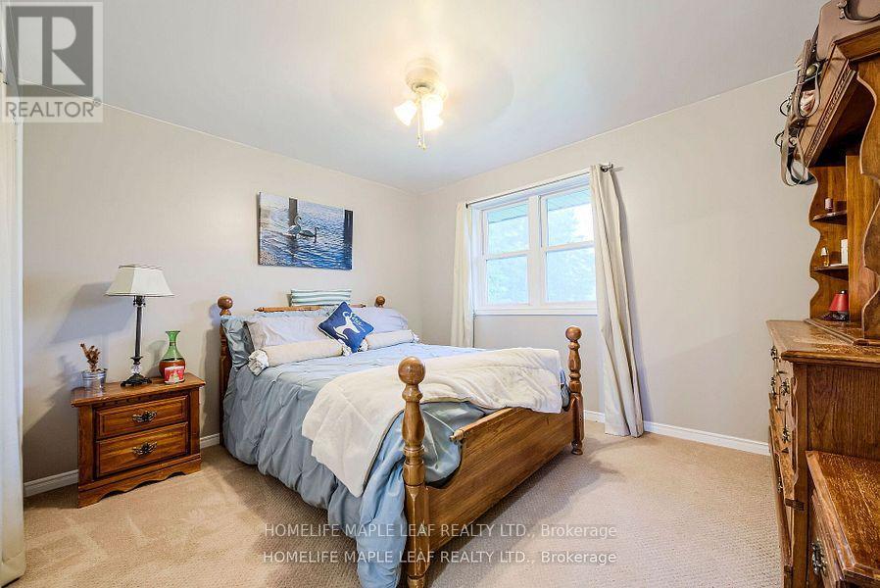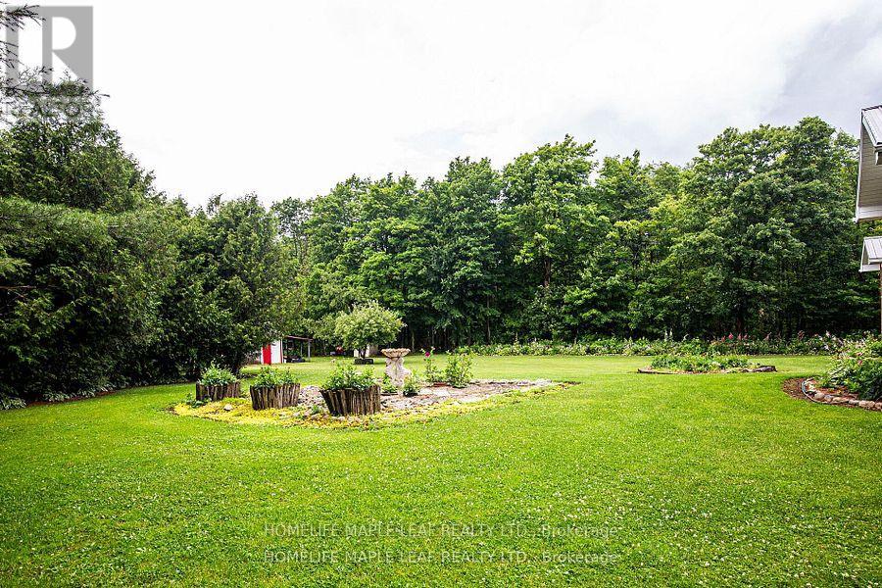9534 Sideroad 3 Wellington North, Ontario N0G 1N0
5 Bedroom
5 Bathroom
Bungalow
Fireplace
Forced Air
Acreage
$1,749,000
Welcome To 9534 Sideroad 3, In The City Of Conn, Situated On 50.71 Acre With Detached 3+2 Bed Bungalow, Great Investment Property. Every Room Is Spacious, Great Kitchen Layout, Casual Dining Area, Living Room And Family Room. This Property Has 35 Acre Workable. The Workable Area Is Currently Rented At $5,000 Yrly. This Home Features A Large Open Concept With Lots Of natural Lights, House has custom made kitchen Cherry and Maplewood. Great Location Just South Of Highway 89. 15 Minutes To Mount Forest, 50 Min To Guelph And 35 Mins to Orangeville. It Has a Tiled Drain Land Farming. (id:39551)
Property Details
| MLS® Number | X9379190 |
| Property Type | Single Family |
| Community Name | Rural Wellington North |
| Amenities Near By | Hospital, Schools |
| Community Features | School Bus |
| Parking Space Total | 12 |
Building
| Bathroom Total | 5 |
| Bedrooms Above Ground | 3 |
| Bedrooms Below Ground | 2 |
| Bedrooms Total | 5 |
| Appliances | Dishwasher, Jacuzzi, Microwave, Refrigerator, Two Stoves, Washer, Water Softener |
| Architectural Style | Bungalow |
| Basement Development | Finished |
| Basement Type | Full (finished) |
| Construction Style Attachment | Detached |
| Exterior Finish | Brick |
| Fireplace Present | Yes |
| Foundation Type | Concrete |
| Half Bath Total | 1 |
| Heating Fuel | Propane |
| Heating Type | Forced Air |
| Stories Total | 1 |
| Type | House |
Parking
| Attached Garage |
Land
| Acreage | Yes |
| Land Amenities | Hospital, Schools |
| Sewer | Septic System |
| Size Depth | 1987 Ft ,8 In |
| Size Frontage | 1097 Ft ,5 In |
| Size Irregular | 1097.42 X 1987.7 Ft |
| Size Total Text | 1097.42 X 1987.7 Ft|50 - 100 Acres |
| Zoning Description | Farm |
Rooms
| Level | Type | Length | Width | Dimensions |
|---|---|---|---|---|
| Lower Level | Games Room | 6.38 m | 6.93 m | 6.38 m x 6.93 m |
| Lower Level | Bedroom | 5.26 m | 7.52 m | 5.26 m x 7.52 m |
| Lower Level | Kitchen | 5.23 m | 5.36 m | 5.23 m x 5.36 m |
| Lower Level | Bedroom | 3 m | 3.25 m | 3 m x 3.25 m |
| Main Level | Living Room | 4.27 m | 5.18 m | 4.27 m x 5.18 m |
| Main Level | Dining Room | 3.35 m | 5.18 m | 3.35 m x 5.18 m |
| Main Level | Kitchen | 4.62 m | 5.11 m | 4.62 m x 5.11 m |
| Main Level | Primary Bedroom | 4.52 m | 5.56 m | 4.52 m x 5.56 m |
| Main Level | Bedroom | 3.23 m | 3.66 m | 3.23 m x 3.66 m |
| Main Level | Bedroom | 3.2 m | 3.23 m | 3.2 m x 3.23 m |
| Main Level | Family Room | 4.17 m | 5.84 m | 4.17 m x 5.84 m |
https://www.realtor.ca/real-estate/27495790/9534-sideroad-3-wellington-north-rural-wellington-north
Interested?
Contact us for more information







