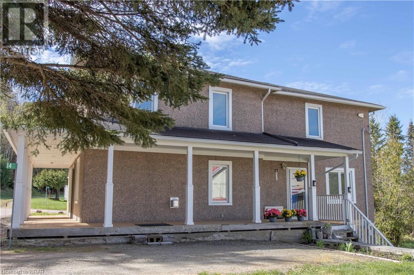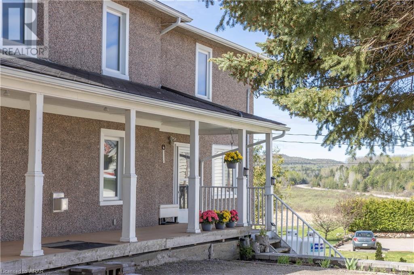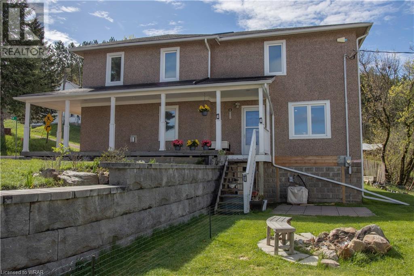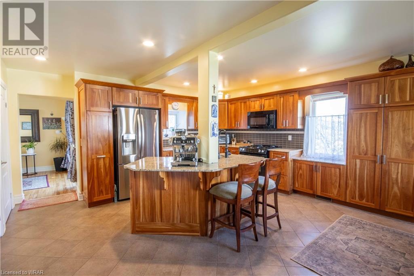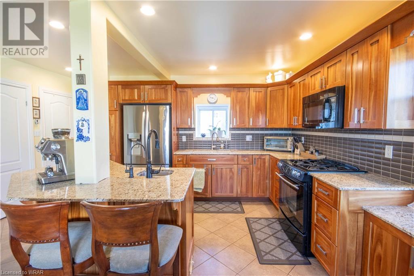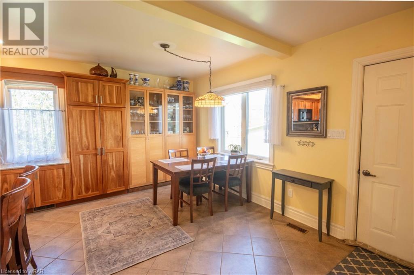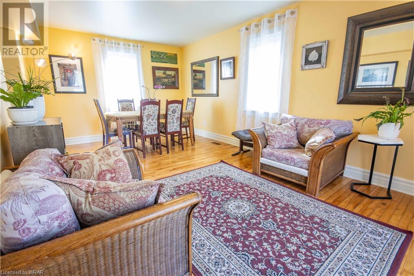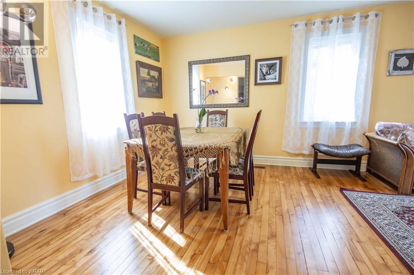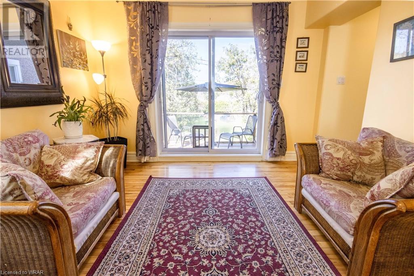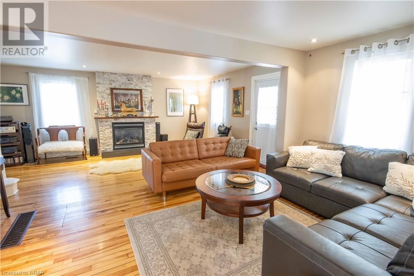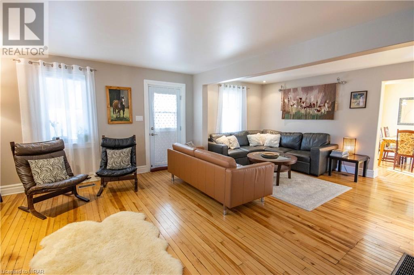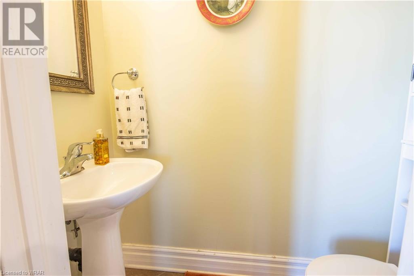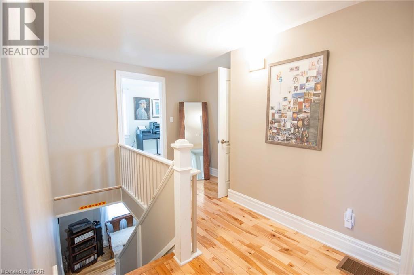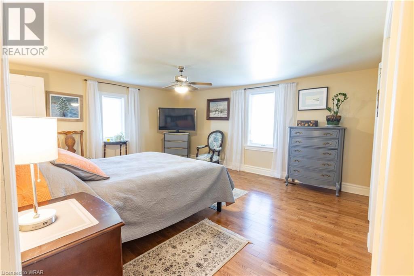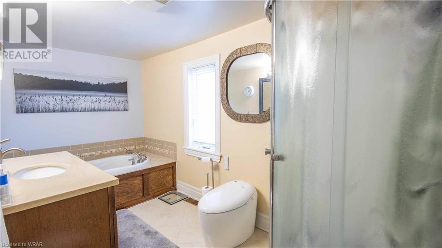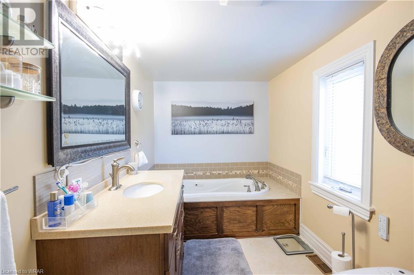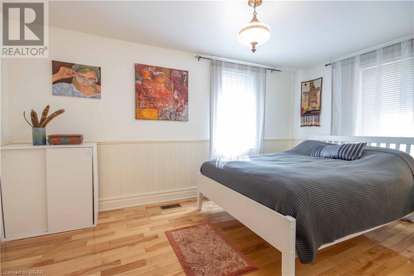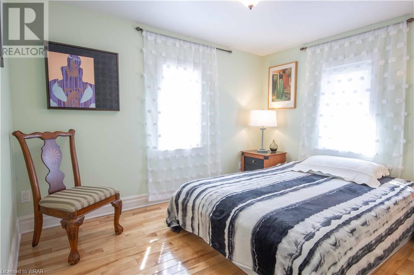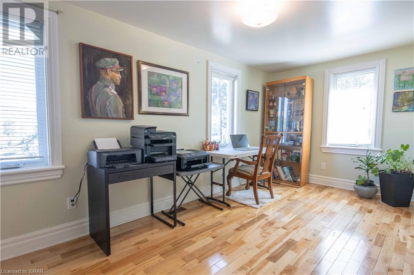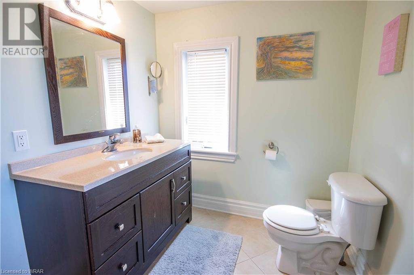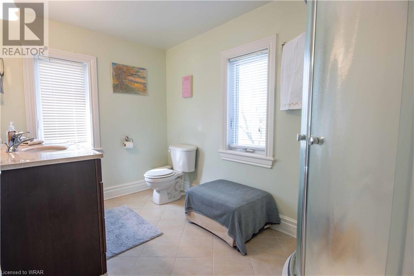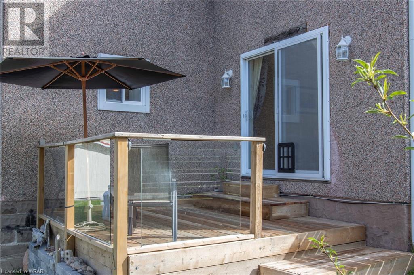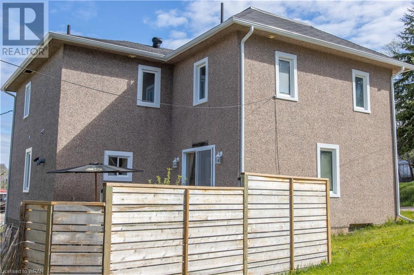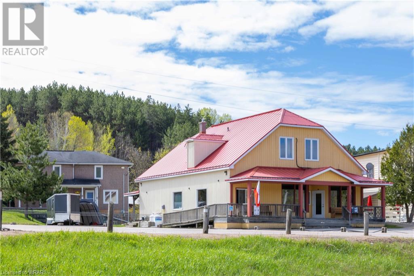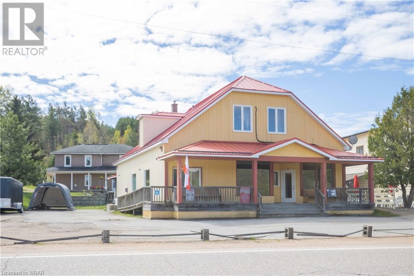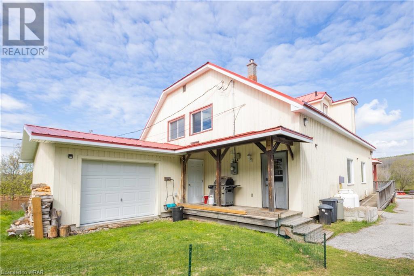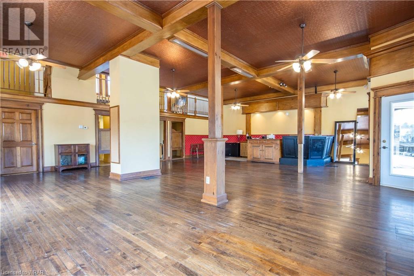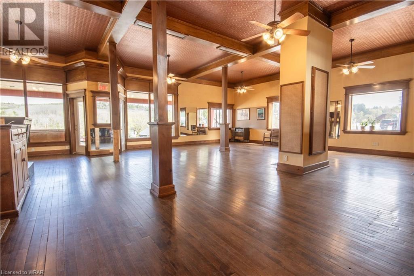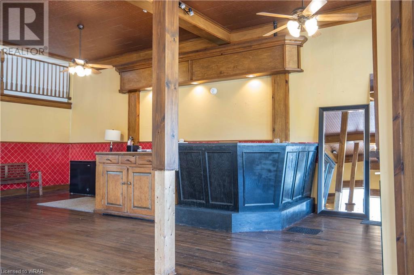4 Bedroom
3 Bathroom
2050 sqft
2 Level
Central Air Conditioning
Forced Air
$625,000
This exceptional property consists of 2-story, 4 bed, 2.5 bath home and a 2760 sqft commercial building (ML#40566104). Filled with luxurious features, this home is designed for entertaining. Embrace your inner chef in the large eat-in custom kitchen and serve meals in the dining room. Entertain in the living room, or family room and unwind by the gas fireplace. On the main level guests will appreciate the powder room, and household chores are made easy with main level laundry and a central vacuum. On the second level you will find four large bedrooms and two full bathroom. The primary bedroom is complete with a 4-piece ensuite with a jacuzzi tub! Relax outside on the wrap around porch or on the private back deck. The commercial space includes a one bedroom apartment above the beautiful storefront. Both buildings offered together at one incredible price. Located in the historical town of Wilno, situated less then 4 hours to Toronto and 2 hours to Ottawa. (id:39551)
Property Details
|
MLS® Number
|
40566084 |
|
Property Type
|
Single Family |
|
Equipment Type
|
Propane Tank |
|
Features
|
Country Residential |
|
Parking Space Total
|
10 |
|
Rental Equipment Type
|
Propane Tank |
Building
|
Bathroom Total
|
3 |
|
Bedrooms Above Ground
|
4 |
|
Bedrooms Total
|
4 |
|
Appliances
|
Central Vacuum, Dishwasher, Dryer, Microwave, Refrigerator, Stove, Washer |
|
Architectural Style
|
2 Level |
|
Basement Development
|
Unfinished |
|
Basement Type
|
Full (unfinished) |
|
Construction Style Attachment
|
Detached |
|
Cooling Type
|
Central Air Conditioning |
|
Exterior Finish
|
Stone |
|
Fireplace Present
|
No |
|
Foundation Type
|
Poured Concrete |
|
Half Bath Total
|
1 |
|
Heating Fuel
|
Propane |
|
Heating Type
|
Forced Air |
|
Stories Total
|
2 |
|
Size Interior
|
2050 Sqft |
|
Type
|
House |
|
Utility Water
|
Drilled Well |
Land
|
Acreage
|
No |
|
Sewer
|
Septic System |
|
Size Frontage
|
139 Ft |
|
Size Total Text
|
Under 1/2 Acre |
|
Zoning Description
|
Commercial |
Rooms
| Level |
Type |
Length |
Width |
Dimensions |
|
Second Level |
3pc Bathroom |
|
|
11'11'' x 7' |
|
Second Level |
4pc Bathroom |
|
|
12'5'' x 5'11'' |
|
Second Level |
Bedroom |
|
|
16'4'' x 8'4'' |
|
Second Level |
Bedroom |
|
|
9'7'' x 14'5'' |
|
Second Level |
Bedroom |
|
|
10'6'' x 11'4'' |
|
Second Level |
Primary Bedroom |
|
|
15'8'' x 13'7'' |
|
Main Level |
2pc Bathroom |
|
|
2'11'' x 5'8'' |
|
Main Level |
Living Room |
|
|
19'1'' x 13'11'' |
|
Main Level |
Dining Room |
|
|
18'9'' x 11'1'' |
|
Main Level |
Kitchen |
|
|
13'11'' x 21'1'' |
https://www.realtor.ca/real-estate/26705944/14-burchat-street-wilno

