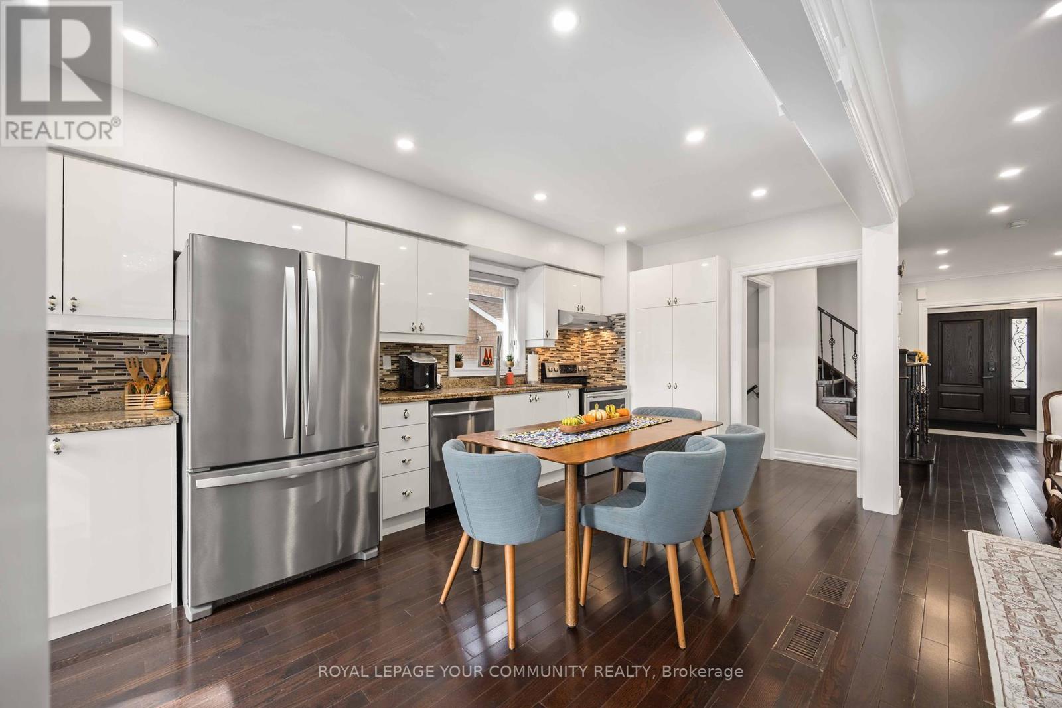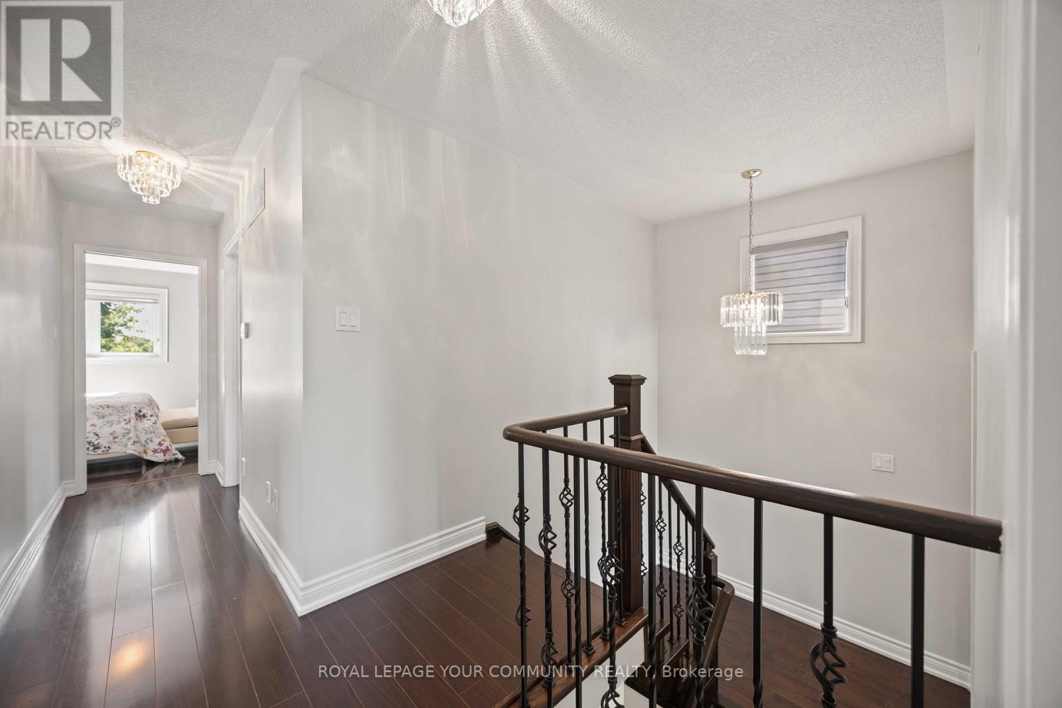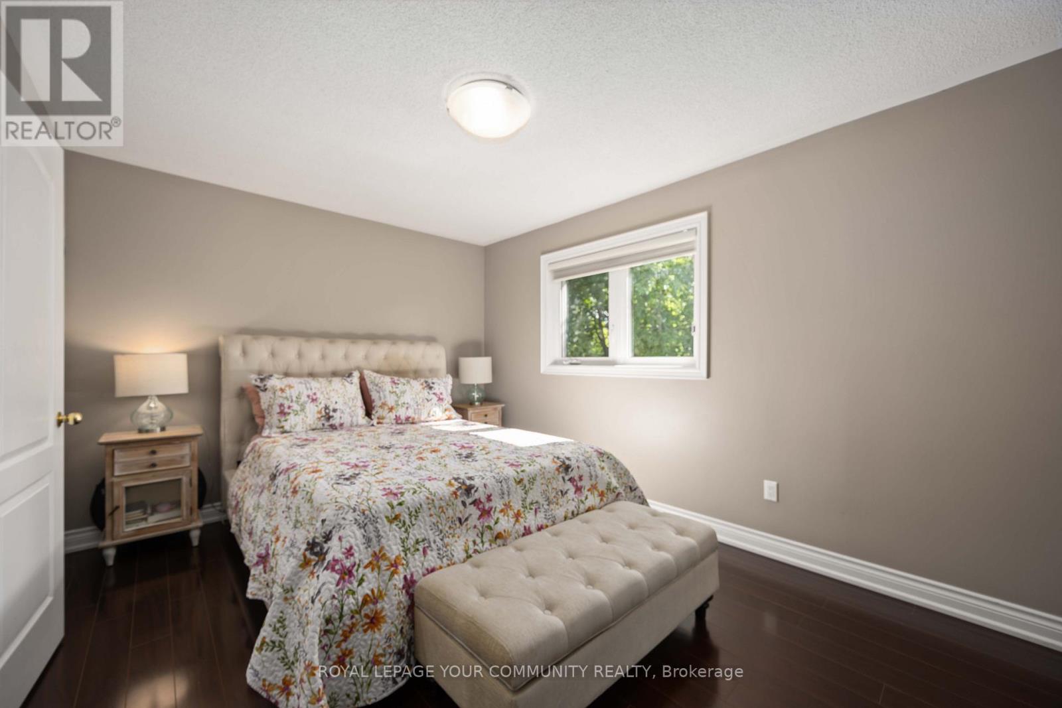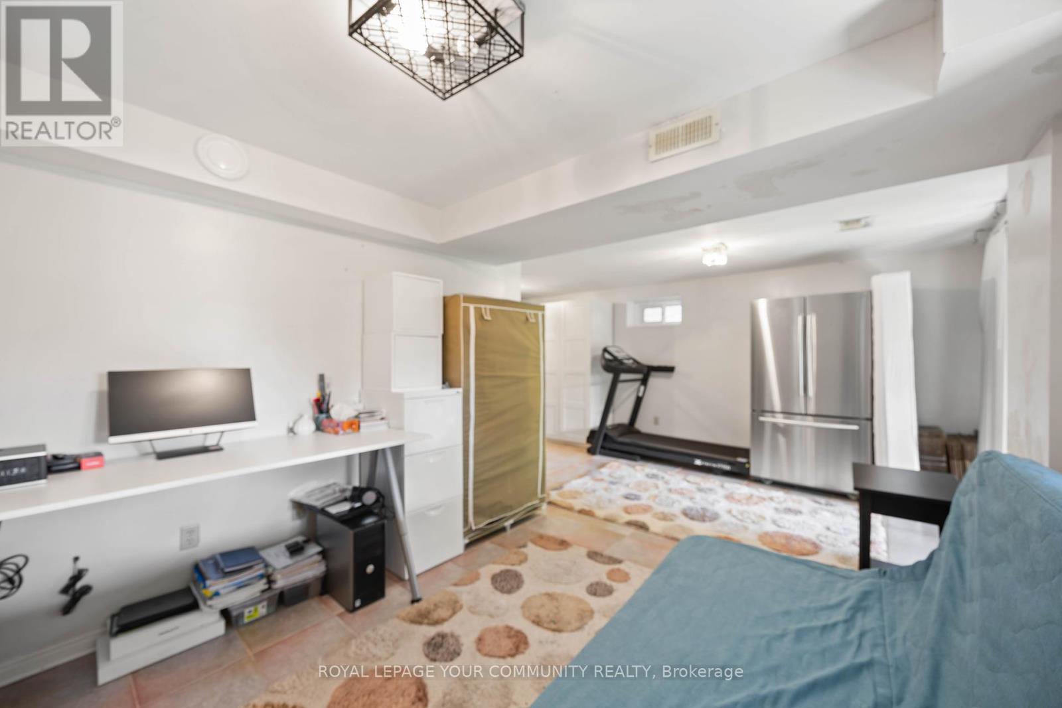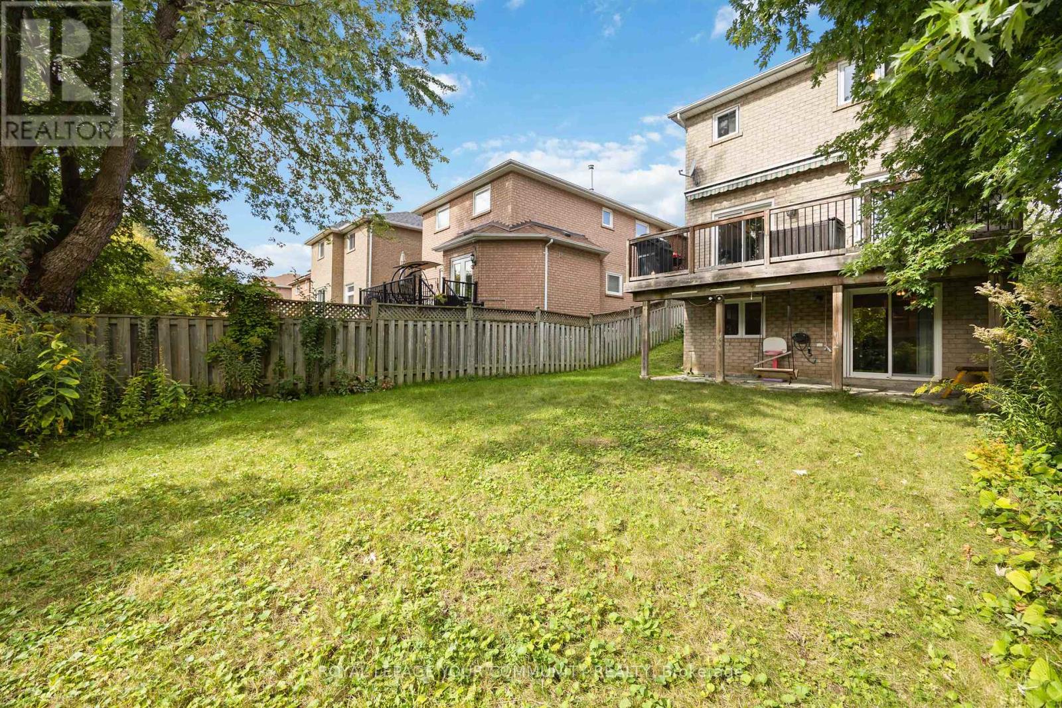3 Bedroom
4 Bathroom
Fireplace
Central Air Conditioning
Forced Air
$1,545,000
Location! Location! Location! In the most desirable area of Richmond Hill! The Westbrook! Welcome to this charming 3-bedroom home, offering the perfect blend of comfort and style! Located in a quiet, family-friendly neighborhood, this property boasts a spacious open floor plan, a modern kitchen with stainless steel appliances, and a sunlit living area ideal for entertaining. Walk out to a beautiful and private Deck, with an amazing view of the backyard! Perfect for outdoor gathering or simply enjoying a sunny day! The master suite features a private ensuite bath and generous closet space, while the additional bedrooms offer versatility for a home office or guest space. Step outside to enjoy the large backyard, perfect for outdoor gatherings or simply relaxing. Close to schools, shopping, and parks, this home is a must-see! **** EXTRAS **** Many thanks for showing! Min 5% Deposit, and min 10 hours irrevocable. (id:39551)
Property Details
|
MLS® Number
|
N9380886 |
|
Property Type
|
Single Family |
|
Community Name
|
Westbrook |
|
Parking Space Total
|
5 |
Building
|
Bathroom Total
|
4 |
|
Bedrooms Above Ground
|
3 |
|
Bedrooms Total
|
3 |
|
Appliances
|
Dryer, Refrigerator, Stove, Washer, Window Coverings |
|
Basement Development
|
Finished |
|
Basement Features
|
Walk Out |
|
Basement Type
|
N/a (finished) |
|
Construction Style Attachment
|
Detached |
|
Construction Style Split Level
|
Sidesplit |
|
Cooling Type
|
Central Air Conditioning |
|
Exterior Finish
|
Shingles, Brick Facing |
|
Fireplace Present
|
Yes |
|
Flooring Type
|
Hardwood |
|
Foundation Type
|
Concrete |
|
Half Bath Total
|
1 |
|
Heating Fuel
|
Natural Gas |
|
Heating Type
|
Forced Air |
|
Type
|
House |
|
Utility Water
|
Municipal Water |
Parking
Land
|
Acreage
|
No |
|
Sewer
|
Sanitary Sewer |
|
Size Depth
|
126 Ft ,2 In |
|
Size Frontage
|
34 Ft ,6 In |
|
Size Irregular
|
34.53 X 126.23 Ft |
|
Size Total Text
|
34.53 X 126.23 Ft|under 1/2 Acre |
|
Zoning Description
|
Residential |
Rooms
| Level |
Type |
Length |
Width |
Dimensions |
|
Second Level |
Primary Bedroom |
4.35 m |
3.19 m |
4.35 m x 3.19 m |
|
Second Level |
Bedroom |
4.37 m |
3.46 m |
4.37 m x 3.46 m |
|
Second Level |
Bedroom 2 |
3.04 m |
2.88 m |
3.04 m x 2.88 m |
|
Basement |
Recreational, Games Room |
8.27 m |
5.61 m |
8.27 m x 5.61 m |
|
Basement |
Laundry Room |
4.18 m |
2.83 m |
4.18 m x 2.83 m |
|
Main Level |
Living Room |
6.76 m |
4.14 m |
6.76 m x 4.14 m |
|
Main Level |
Dining Room |
4.09 m |
3.03 m |
4.09 m x 3.03 m |
|
Main Level |
Kitchen |
6.05 m |
2.72 m |
6.05 m x 2.72 m |
|
In Between |
Family Room |
6.38 m |
4.02 m |
6.38 m x 4.02 m |
https://www.realtor.ca/real-estate/27500167/73-buckhorn-avenue-richmond-hill-westbrook-westbrook











