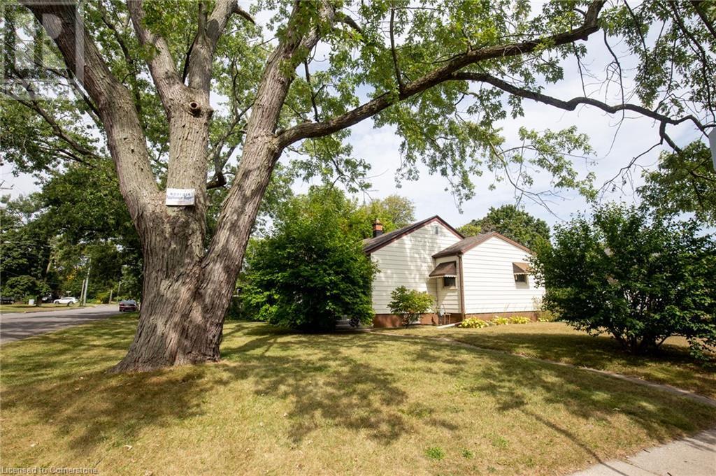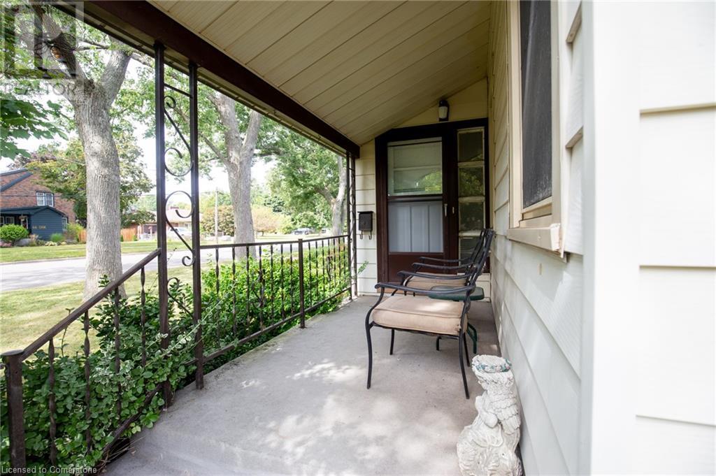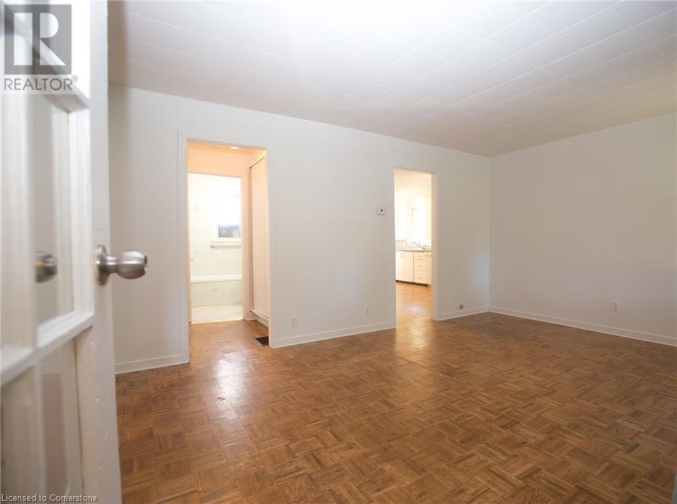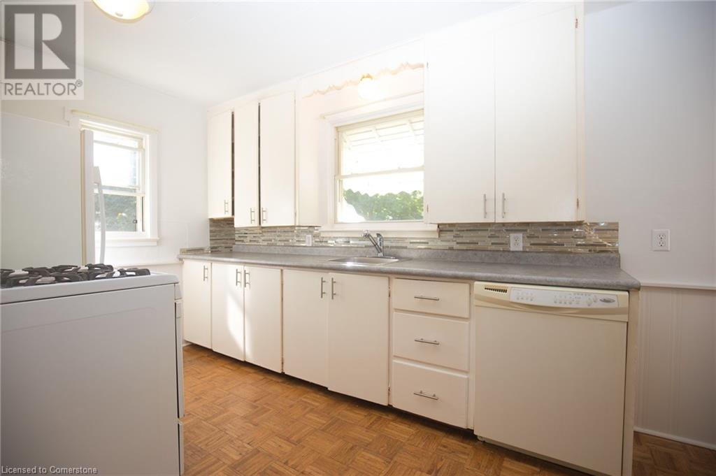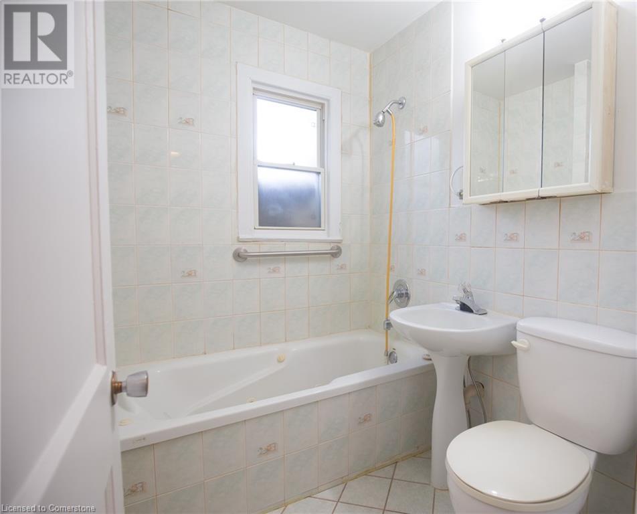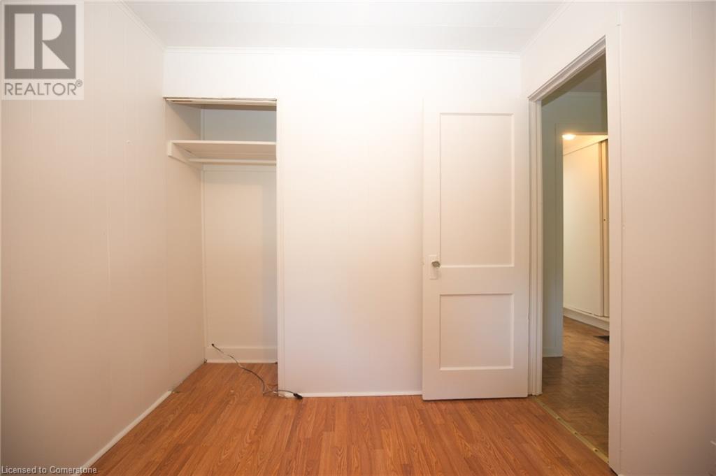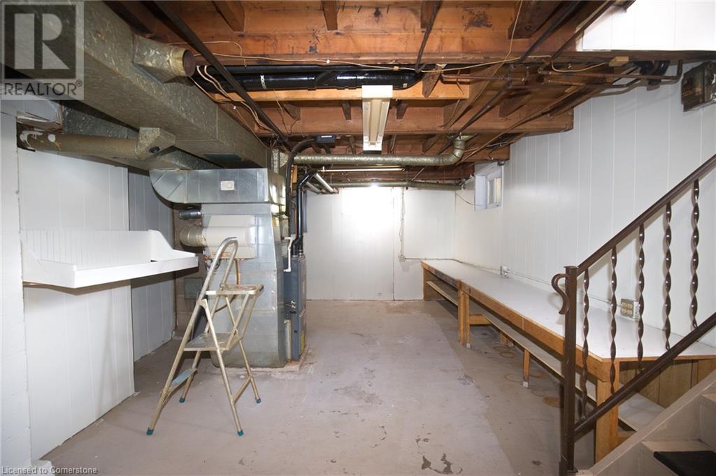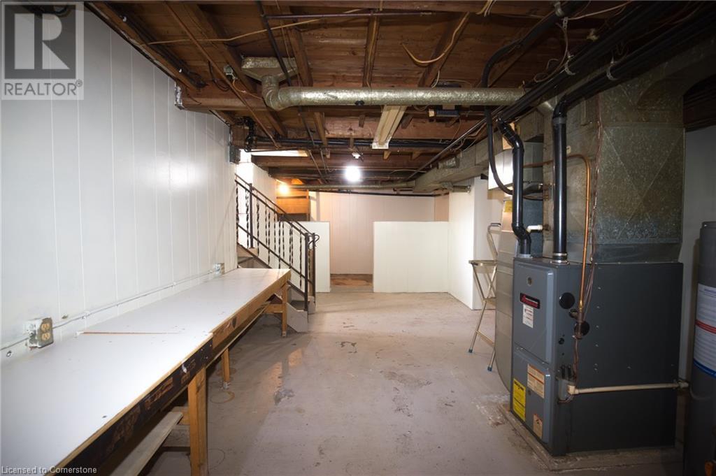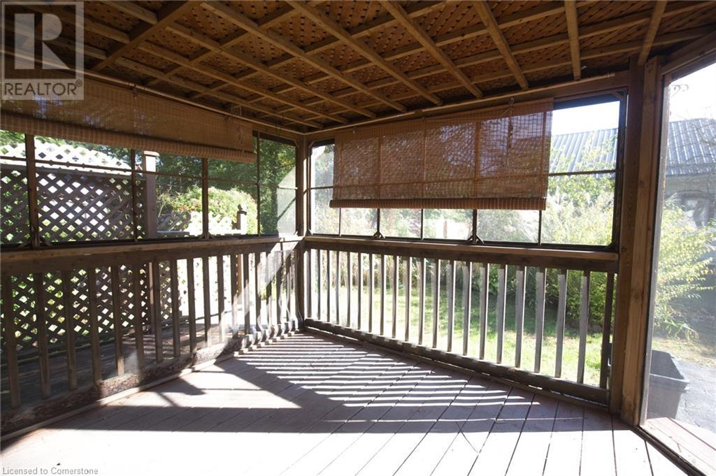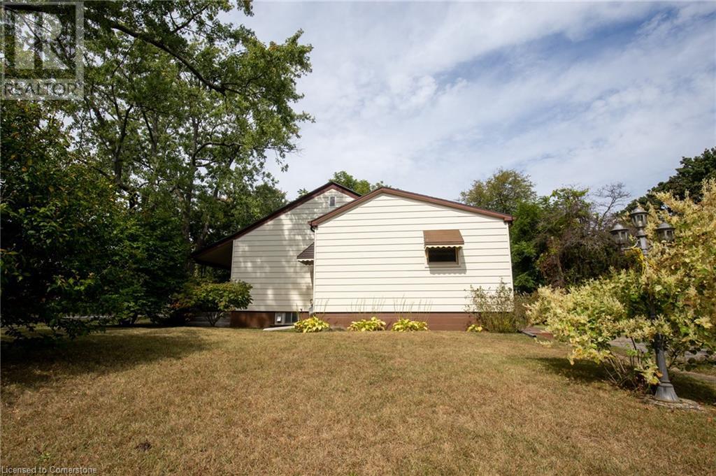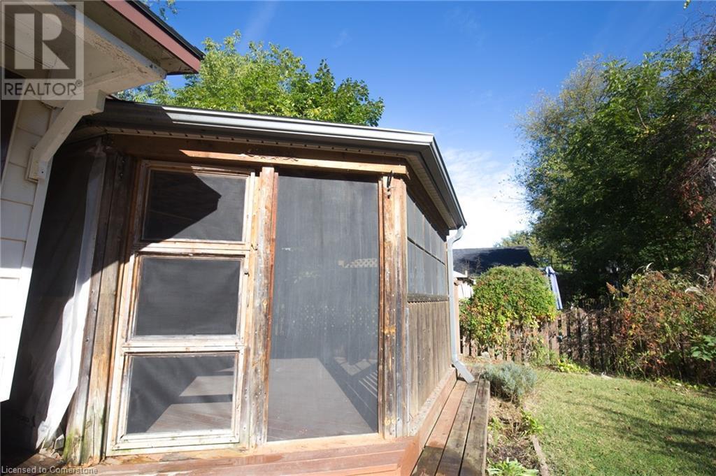65 Oak Street Simcoe, Ontario N3Y 3J7
$399,000
If you've been looking for an affordable starter or retirement home, stop the car! 65 Oak St. is a 765 sq ft bungalow in a lovely, well established neighbourhood. It has 2 Bedrooms, a full Bathroom, an unfinished basement with Laundry, and tons of space for a Rec Room. The principal rooms are all a good size, with the Kitchen leading into a large Dining Room that is ready for a new family to sit around the table and share stories about their day. The Living Room features wood floors and plenty of wall space to move your furniture around whenever the mood hits. Then around the back, you'll find a nice wooden deck with a covered gazebo area where you can sit and soak up the sun. Just the right sized yard for a pet or the kids (or grandkids) and off-street parking for 2. Come see for yourself all that 65 Oak St. has to offer! (id:39551)
Open House
This property has open houses!
1:00 pm
Ends at:3:00 pm
Property Details
| MLS® Number | 40655744 |
| Property Type | Single Family |
| Amenities Near By | Hospital, Schools, Shopping |
| Equipment Type | Water Heater |
| Features | Gazebo |
| Parking Space Total | 2 |
| Rental Equipment Type | Water Heater |
| Structure | Porch |
Building
| Bathroom Total | 2 |
| Bedrooms Above Ground | 2 |
| Bedrooms Total | 2 |
| Appliances | Dryer, Refrigerator, Stove, Washer, Window Coverings |
| Architectural Style | Bungalow |
| Basement Development | Unfinished |
| Basement Type | Full (unfinished) |
| Constructed Date | 1956 |
| Construction Style Attachment | Detached |
| Cooling Type | Central Air Conditioning |
| Exterior Finish | Metal |
| Fireplace Present | No |
| Half Bath Total | 1 |
| Heating Fuel | Natural Gas |
| Heating Type | Forced Air |
| Stories Total | 1 |
| Size Interior | 752 Sqft |
| Type | House |
| Utility Water | Municipal Water |
Land
| Acreage | No |
| Land Amenities | Hospital, Schools, Shopping |
| Sewer | Municipal Sewage System |
| Size Depth | 85 Ft |
| Size Frontage | 66 Ft |
| Size Total Text | Under 1/2 Acre |
| Zoning Description | R2 |
Rooms
| Level | Type | Length | Width | Dimensions |
|---|---|---|---|---|
| Basement | 1pc Bathroom | Measurements not available | ||
| Basement | Other | 29'7'' x 21'1'' | ||
| Basement | Other | 15'2'' x 10'10'' | ||
| Lower Level | Laundry Room | 7'9'' x 7'10'' | ||
| Main Level | Porch | 5'3'' x 5'6'' | ||
| Main Level | 4pc Bathroom | Measurements not available | ||
| Main Level | Bedroom | 8'2'' x 11'9'' | ||
| Main Level | Primary Bedroom | 10'0'' x 11'9'' | ||
| Main Level | Dining Room | 14'8'' x 11'4'' | ||
| Main Level | Kitchen | 7'8'' x 6'4'' | ||
| Main Level | Living Room | 15'3'' x 11'9'' |
https://www.realtor.ca/real-estate/27498437/65-oak-street-simcoe
Interested?
Contact us for more information



