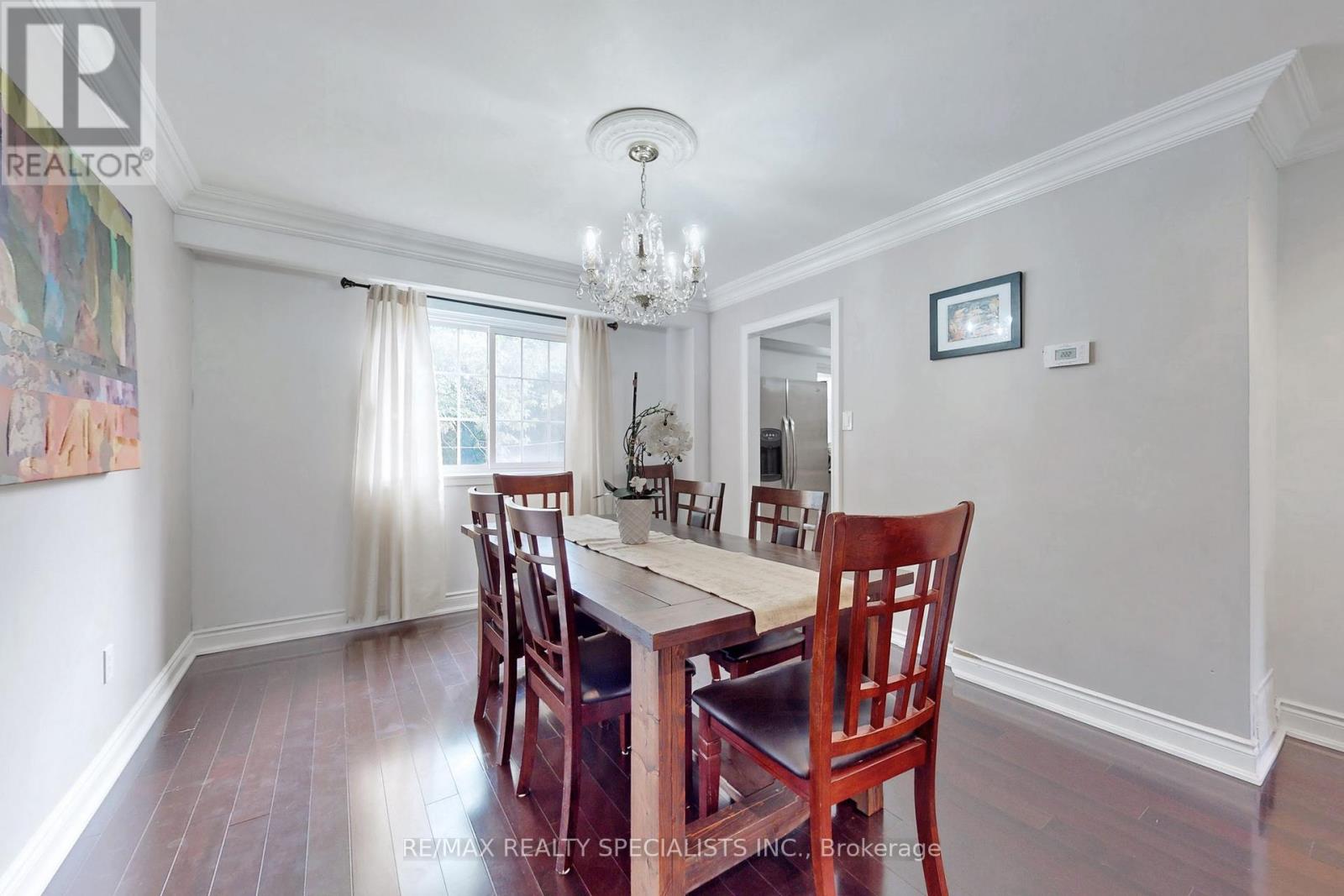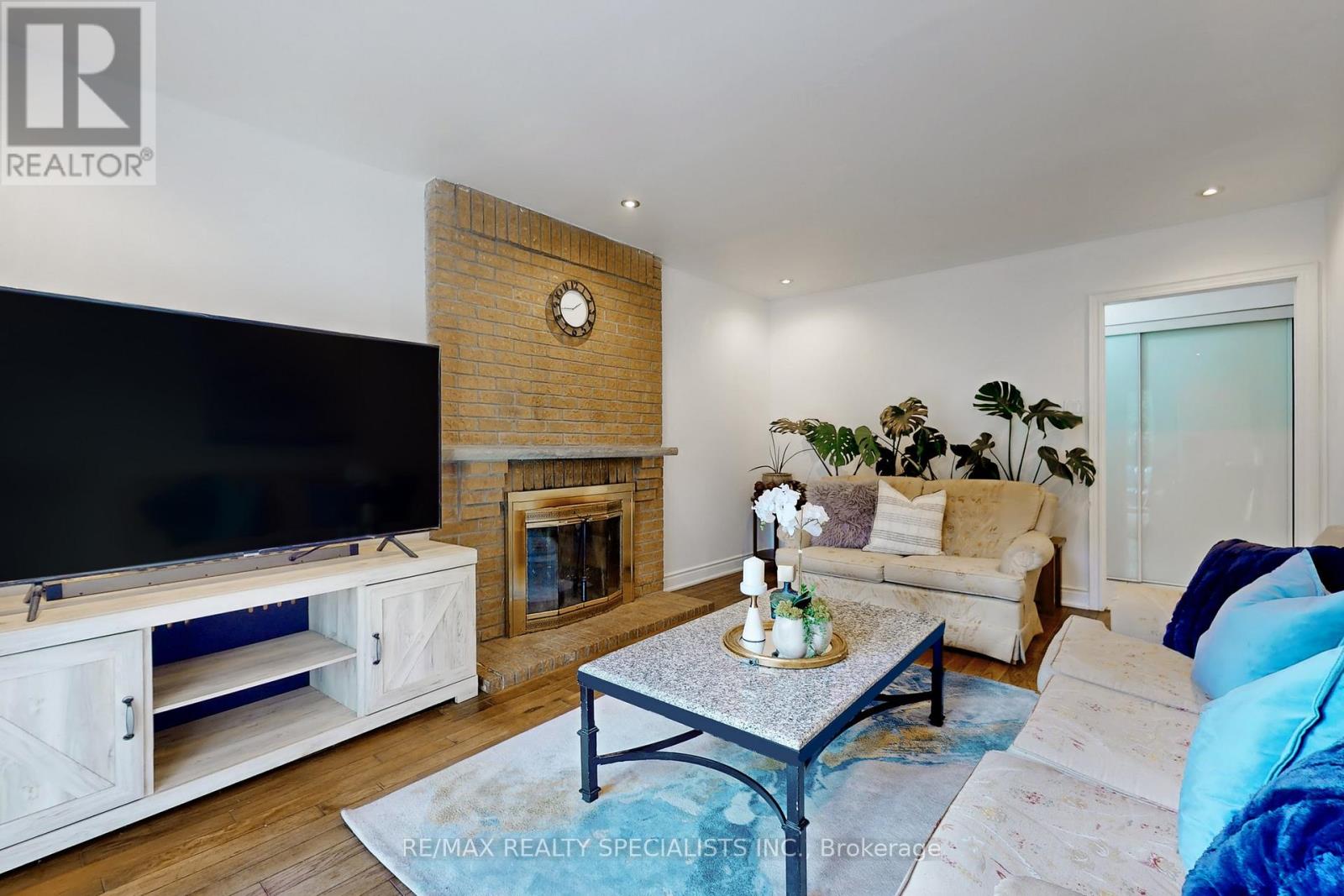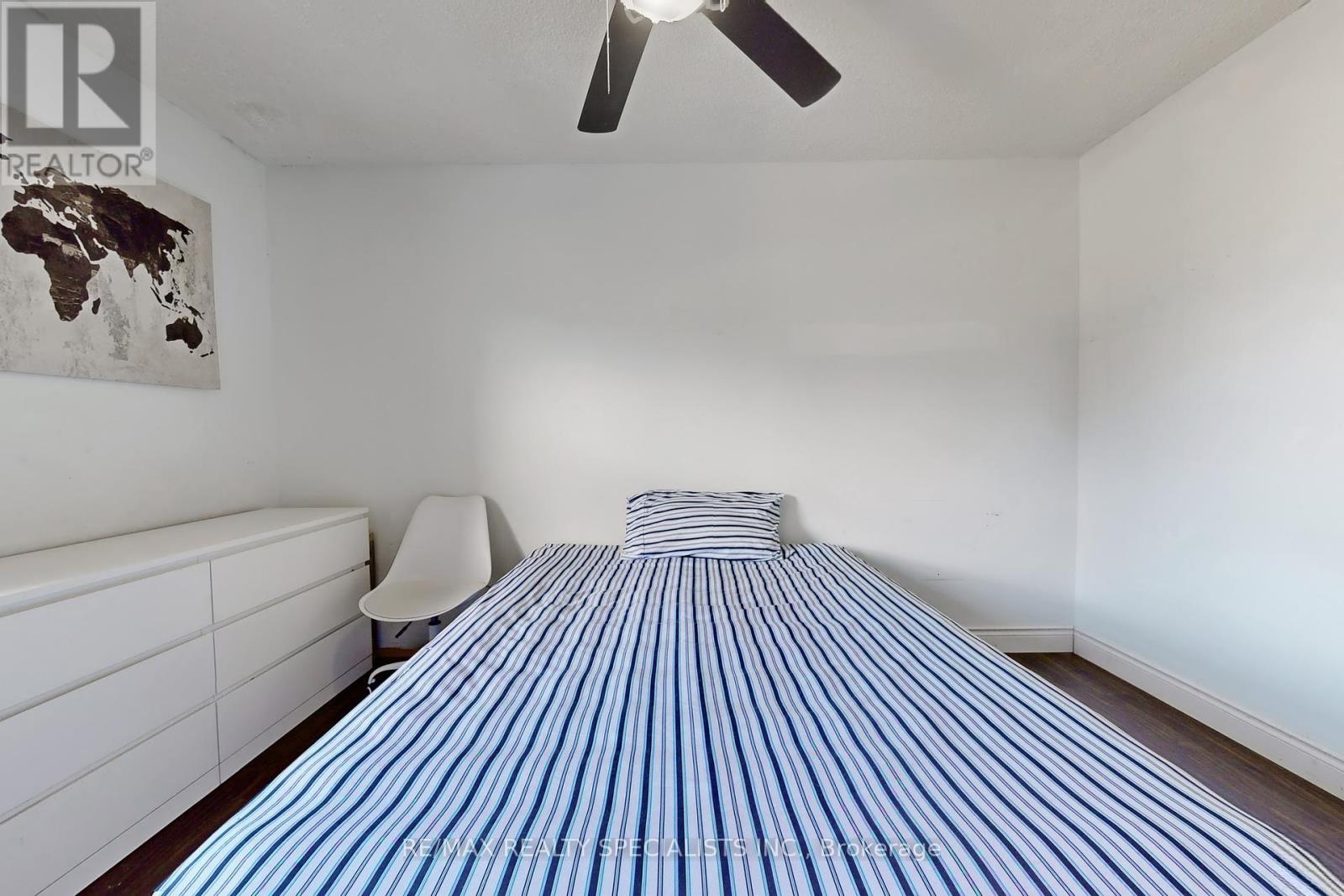4 Bedroom
2 Bathroom
Fireplace
Central Air Conditioning
Forced Air
$969,900
This impressive 1800+ sqft home is situated on a premium 50'x120' lot, backing onto serene green space for exceptional privacy. It features a double-wide driveway, providing ample parking space, and an open-concept living and dining area enhanced with hardwood floors, elegant French doors, Crown Moulding, Pot lights and a large picture window that fills the space with natural light. The separate family room offers convenient sliding door access to the backyard, ideal for seamless indoor-outdoor living. On the main floor, you ll find a powder room and dedicated laundry facilities, ensuring everyday convenience. This carpet-free home boasts four spacious bedrooms on the upper level, including a primary suite with a wall-to-wall wardrobe, along with additional storage from a double linen closet in the hallway. The unspoiled basement presents an expansive area waiting for your personal touch and creative vision. Nestled in a mature neighborhood on a quiet crescent with no homes directly behind, this property offers a peaceful environment and is just a short walk from Professors Lake, 20 mintue drive to Pearson Airport, perfect for recreation and leisure. This is a rare opportunity to own a versatile home in a sought-after locationschedule your private showing today! **** EXTRAS **** Fridge,Stove,Washer, Dryer (id:39551)
Property Details
|
MLS® Number
|
W9379719 |
|
Property Type
|
Single Family |
|
Community Name
|
Northgate |
|
Parking Space Total
|
4 |
Building
|
Bathroom Total
|
2 |
|
Bedrooms Above Ground
|
4 |
|
Bedrooms Total
|
4 |
|
Appliances
|
Dryer, Refrigerator, Stove, Washer |
|
Basement Type
|
Full |
|
Construction Style Attachment
|
Detached |
|
Cooling Type
|
Central Air Conditioning |
|
Exterior Finish
|
Aluminum Siding, Brick |
|
Fireplace Present
|
Yes |
|
Flooring Type
|
Hardwood, Tile, Laminate |
|
Foundation Type
|
Concrete |
|
Half Bath Total
|
1 |
|
Heating Fuel
|
Natural Gas |
|
Heating Type
|
Forced Air |
|
Stories Total
|
2 |
|
Type
|
House |
|
Utility Water
|
Municipal Water |
Parking
Land
|
Acreage
|
No |
|
Sewer
|
Sanitary Sewer |
|
Size Depth
|
120 Ft |
|
Size Frontage
|
50 Ft |
|
Size Irregular
|
50 X 120 Ft |
|
Size Total Text
|
50 X 120 Ft |
Rooms
| Level |
Type |
Length |
Width |
Dimensions |
|
Second Level |
Primary Bedroom |
3.97 m |
3.29 m |
3.97 m x 3.29 m |
|
Second Level |
Bedroom 2 |
|
|
-1.0 |
|
Second Level |
Bedroom 3 |
|
|
Measurements not available |
|
Second Level |
Bedroom 4 |
|
|
Measurements not available |
|
Main Level |
Living Room |
5.36 m |
3.91 m |
5.36 m x 3.91 m |
|
Main Level |
Dining Room |
3.47 m |
3.3 m |
3.47 m x 3.3 m |
|
Main Level |
Family Room |
5.18 m |
3.49 m |
5.18 m x 3.49 m |
|
Main Level |
Kitchen |
3.75 m |
3.36 m |
3.75 m x 3.36 m |
https://www.realtor.ca/real-estate/27497357/76-jill-crescent-brampton-northgate-northgate











































