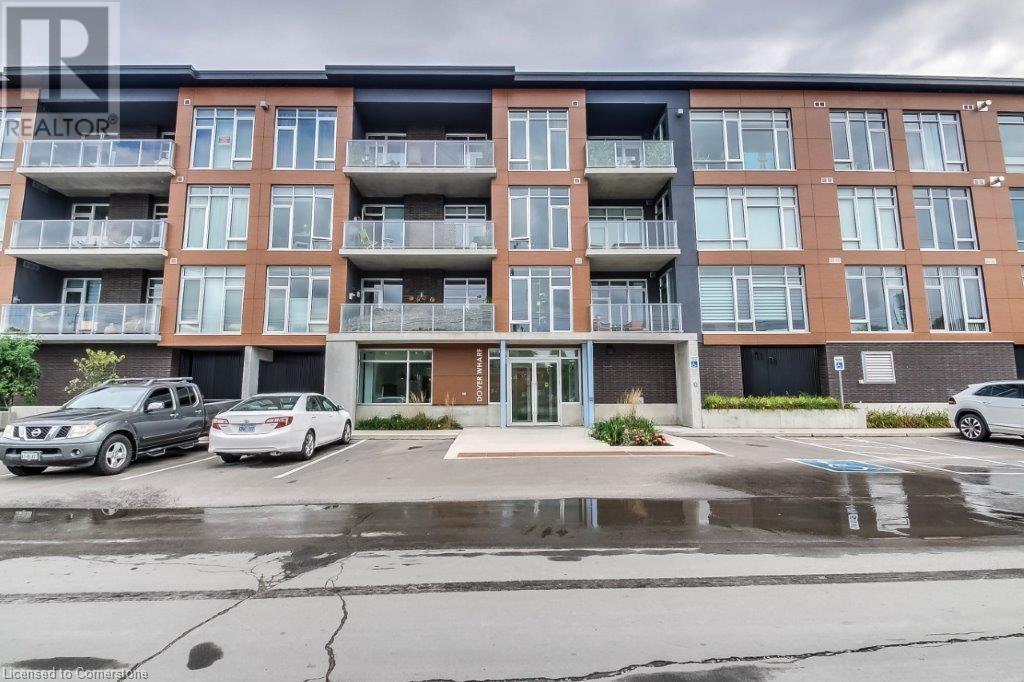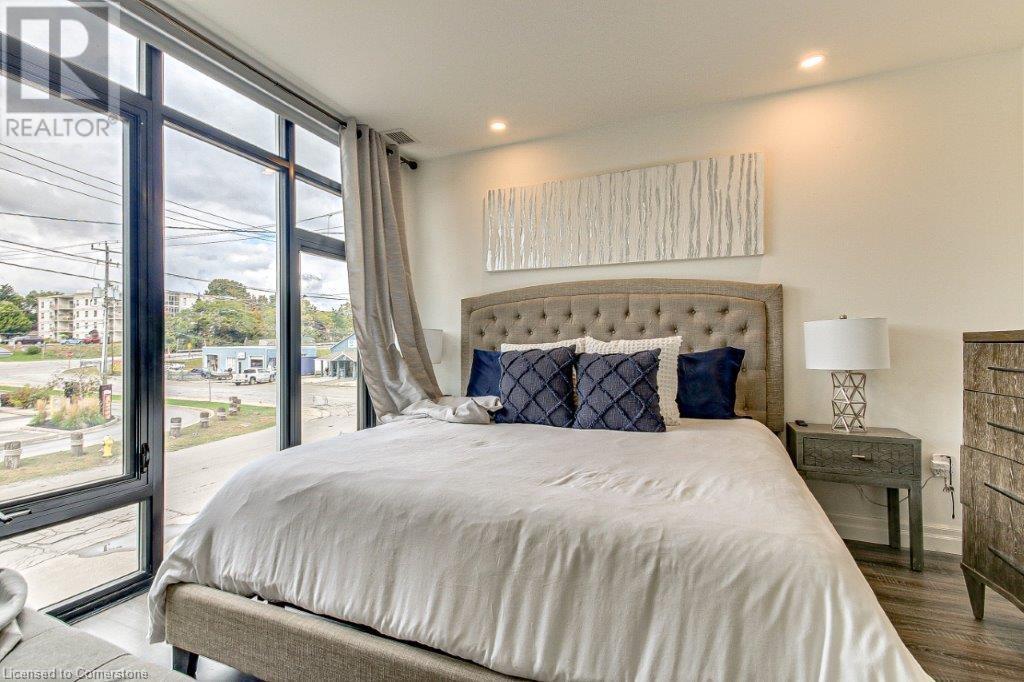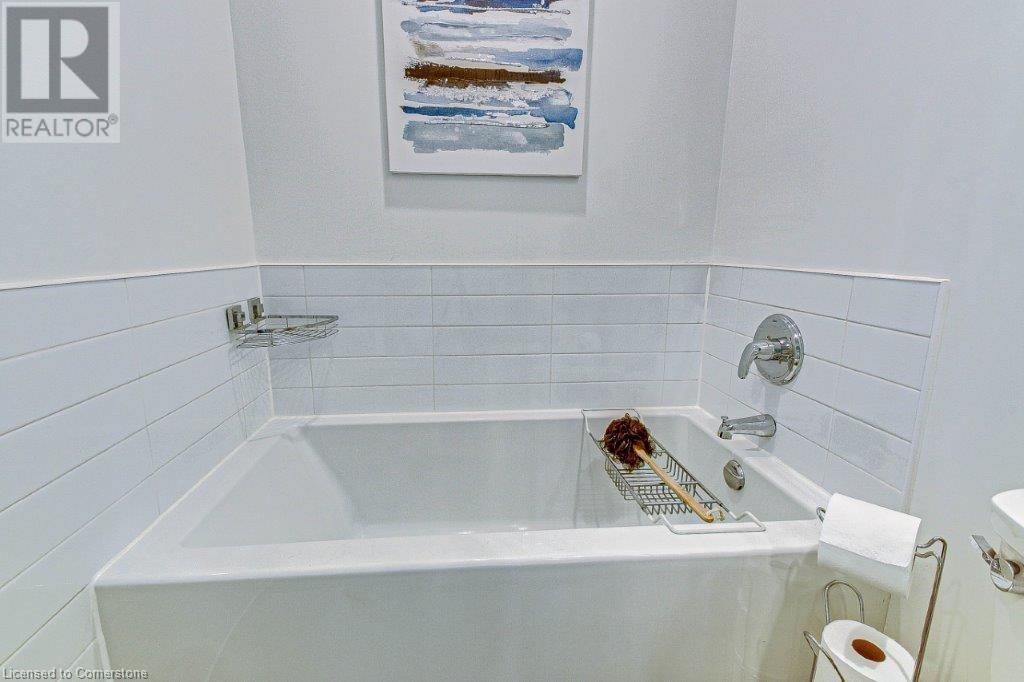38 Harbour Street Street Unit# 214 Port Dover, Ontario N0A 1N0
$649,900Maintenance,
$653 Monthly
Maintenance,
$653 MonthlyDiscover your dream beachside retreat in this stunning 3-bedroom, 2-bathroom condo located in the heart of Port Dover. With an open-concept living space, this home is perfect for both relaxation and entertaining. Enjoy the coastal lifestyle with just a short 2-minute walk to the beach, where you can soak up the sun and enjoy the waves. This condo is ideally situated within walking distance to charming shops and delightful restaurants, making it easy to enjoy everything this vibrant community has to offer. Whether you're looking for a weekend getaway or a permanent residence, this property combines comfort, convenience, and small town charm. Don’t miss your chance to own a slice of paradise in Port Dover! (id:39551)
Property Details
| MLS® Number | 40658375 |
| Property Type | Single Family |
| Amenities Near By | Beach, Golf Nearby, Marina, Schools, Shopping |
| Features | Balcony, Automatic Garage Door Opener |
| Parking Space Total | 1 |
| Storage Type | Locker |
| View Type | No Water View |
| Water Front Name | Lake Erie |
| Water Front Type | Waterfront |
Building
| Bathroom Total | 2 |
| Bedrooms Above Ground | 3 |
| Bedrooms Total | 3 |
| Appliances | Dishwasher, Dryer, Microwave, Refrigerator, Stove, Washer |
| Basement Type | None |
| Construction Style Attachment | Attached |
| Cooling Type | Central Air Conditioning |
| Exterior Finish | Brick |
| Fireplace Present | No |
| Heating Fuel | Natural Gas |
| Heating Type | Forced Air |
| Stories Total | 1 |
| Size Interior | 1248 Sqft |
| Type | Apartment |
| Utility Water | Municipal Water |
Parking
| Underground | |
| Covered |
Land
| Access Type | Road Access |
| Acreage | No |
| Land Amenities | Beach, Golf Nearby, Marina, Schools, Shopping |
| Sewer | Municipal Sewage System |
| Size Total Text | Unknown |
| Surface Water | Lake |
| Zoning Description | Cmt |
Rooms
| Level | Type | Length | Width | Dimensions |
|---|---|---|---|---|
| Main Level | 4pc Bathroom | Measurements not available | ||
| Main Level | 3pc Bathroom | Measurements not available | ||
| Main Level | Living Room | 20'8'' x 17'0'' | ||
| Main Level | Kitchen | 17'0'' x 8'2'' | ||
| Main Level | Bedroom | 10'5'' x 7'6'' | ||
| Main Level | Bedroom | 10'2'' x 11'11'' | ||
| Main Level | Primary Bedroom | 10'2'' x 11'11'' |
https://www.realtor.ca/real-estate/27506046/38-harbour-street-street-unit-214-port-dover
Interested?
Contact us for more information




























