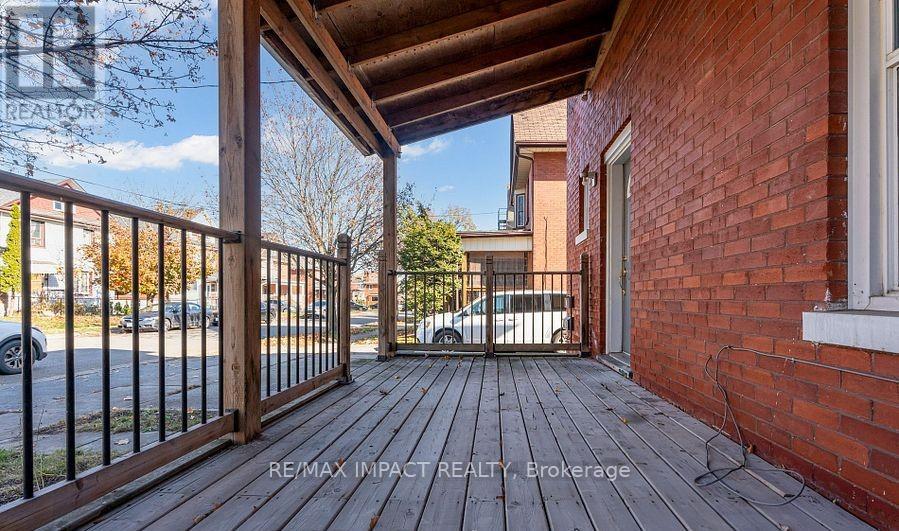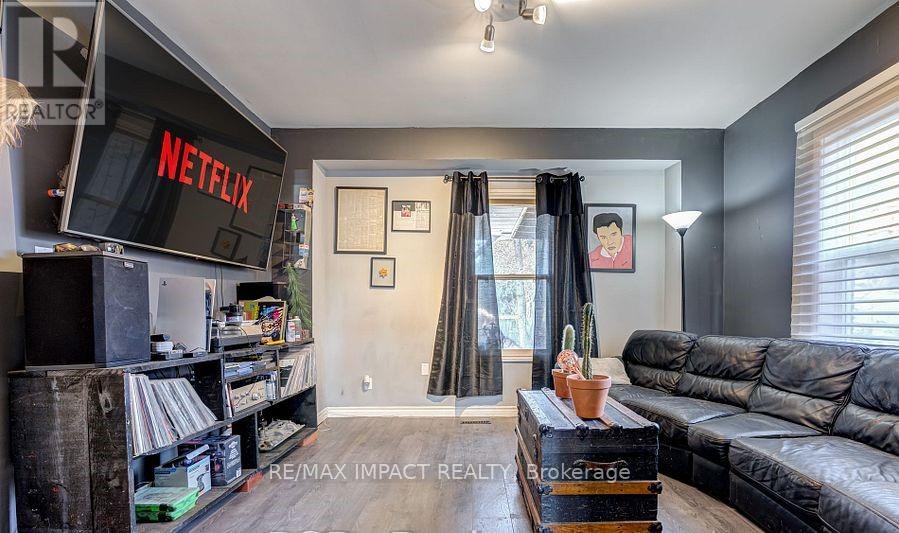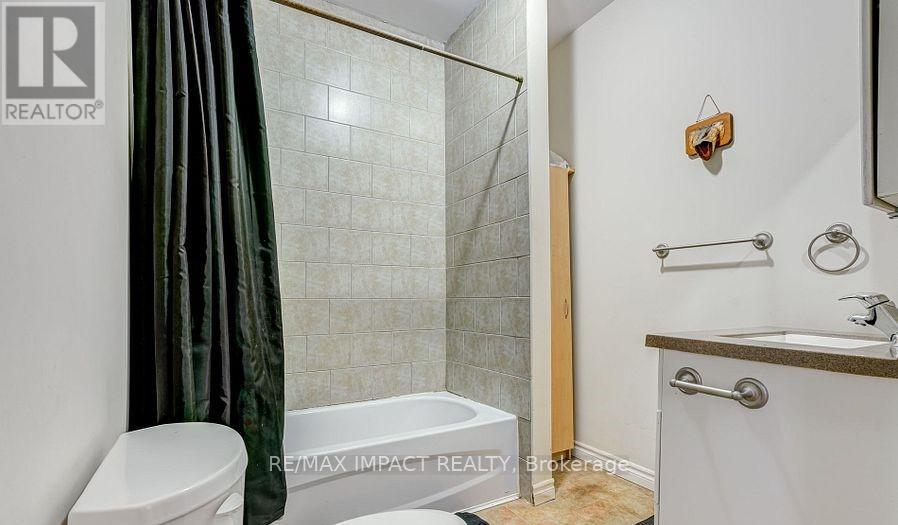137 Elgin Street E Oshawa (O'neill), Ontario L1G 1T4
4 Bedroom
3 Bathroom
Central Air Conditioning
Forced Air
$714,900
Great 2 1/2 Story, Detached Brick, Legal Duplex in the heart of Oshawa, this Legal Duplex has 2 separate metres, Large Fenced Lot, Each unit contains FULL Kitchen, Full 4 Pc Bathrooms with separate entrances, Private Yard, Single Detached Garage. **** EXTRAS **** 2 Fridges, 2 Stoves, Washer & Dryer, All light Fixtures, Main Floor has NEW Flooring, NEW Fridge, NEW Dryer, AC, Roof Shingles, Plumbing in Kitchen and wiring 2019/2020. (id:39551)
Property Details
| MLS® Number | E9382907 |
| Property Type | Single Family |
| Community Name | O'Neill |
| Amenities Near By | Hospital, Public Transit, Schools |
| Community Features | Community Centre |
| Parking Space Total | 4 |
Building
| Bathroom Total | 3 |
| Bedrooms Above Ground | 4 |
| Bedrooms Total | 4 |
| Basement Development | Partially Finished |
| Basement Type | N/a (partially Finished) |
| Cooling Type | Central Air Conditioning |
| Exterior Finish | Brick |
| Fireplace Present | No |
| Foundation Type | Block |
| Half Bath Total | 1 |
| Heating Fuel | Natural Gas |
| Heating Type | Forced Air |
| Stories Total | 2 |
| Type | Duplex |
| Utility Water | Municipal Water |
Parking
| Detached Garage |
Land
| Acreage | No |
| Fence Type | Fenced Yard |
| Land Amenities | Hospital, Public Transit, Schools |
| Sewer | Sanitary Sewer |
| Size Depth | 132 Ft |
| Size Frontage | 40 Ft ,3 In |
| Size Irregular | 40.25 X 132 Ft |
| Size Total Text | 40.25 X 132 Ft|under 1/2 Acre |
Rooms
| Level | Type | Length | Width | Dimensions |
|---|---|---|---|---|
| Second Level | Primary Bedroom | 4.7 m | 4 m | 4.7 m x 4 m |
| Second Level | Bathroom | 1.6 m | 1.5 m | 1.6 m x 1.5 m |
| Second Level | Living Room | 6.5 m | 5.4 m | 6.5 m x 5.4 m |
| Second Level | Dining Room | 5 m | 2.7 m | 5 m x 2.7 m |
| Second Level | Kitchen | 2.53 m | 3.5 m | 2.53 m x 3.5 m |
| Second Level | Bedroom | 2.9 m | 4 m | 2.9 m x 4 m |
| Main Level | Kitchen | 3.28 m | 3.9 m | 3.28 m x 3.9 m |
| Main Level | Living Room | 3.9 m | 4.2 m | 3.9 m x 4.2 m |
| Main Level | Bedroom | 3.5 m | 3.4 m | 3.5 m x 3.4 m |
| Main Level | Primary Bedroom | 3.8 m | 3.7 m | 3.8 m x 3.7 m |
| Main Level | Bathroom | 1.6 m | 1.5 m | 1.6 m x 1.5 m |
https://www.realtor.ca/real-estate/27505713/137-elgin-street-e-oshawa-oneill-oneill
Interested?
Contact us for more information

















