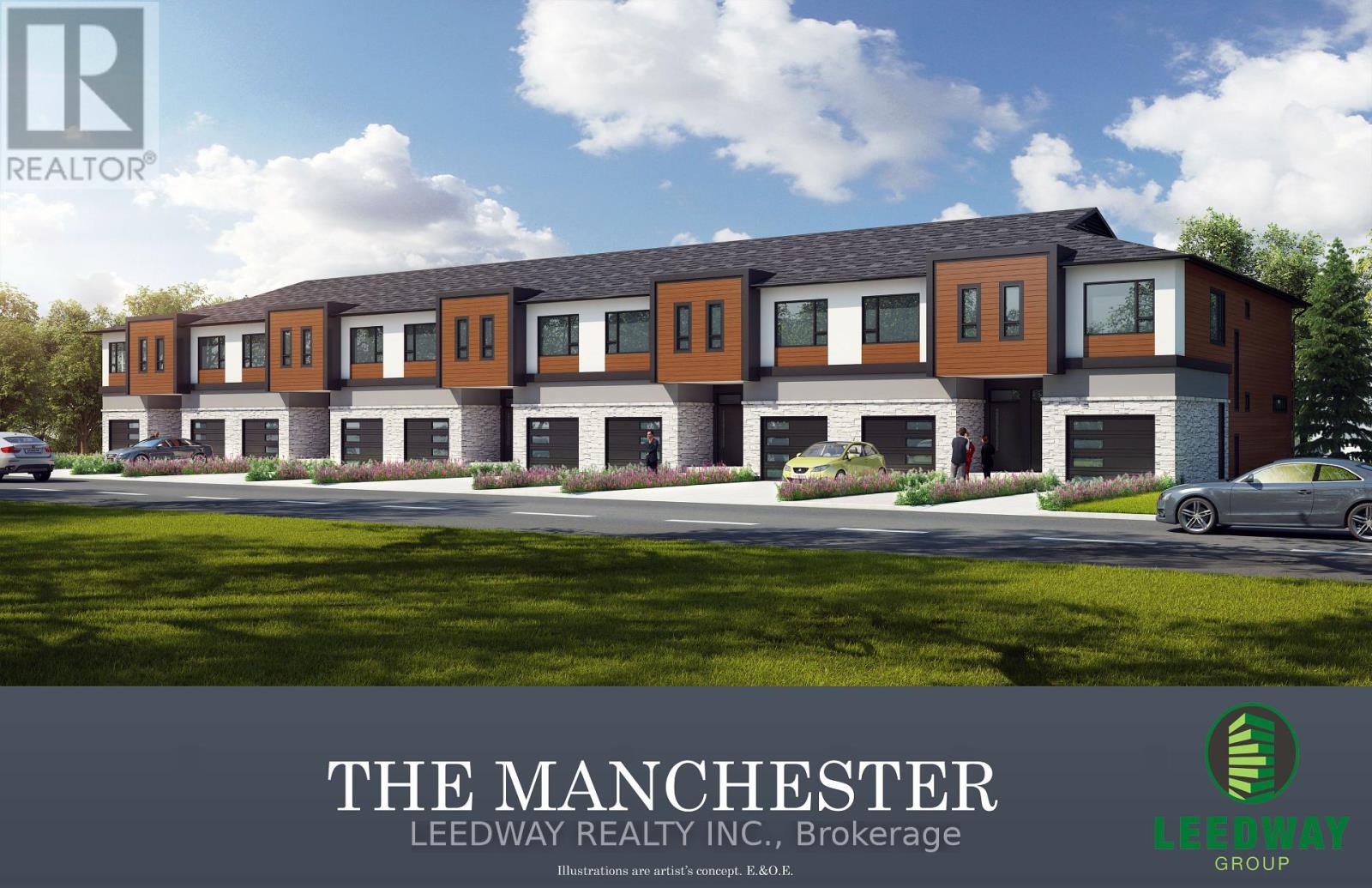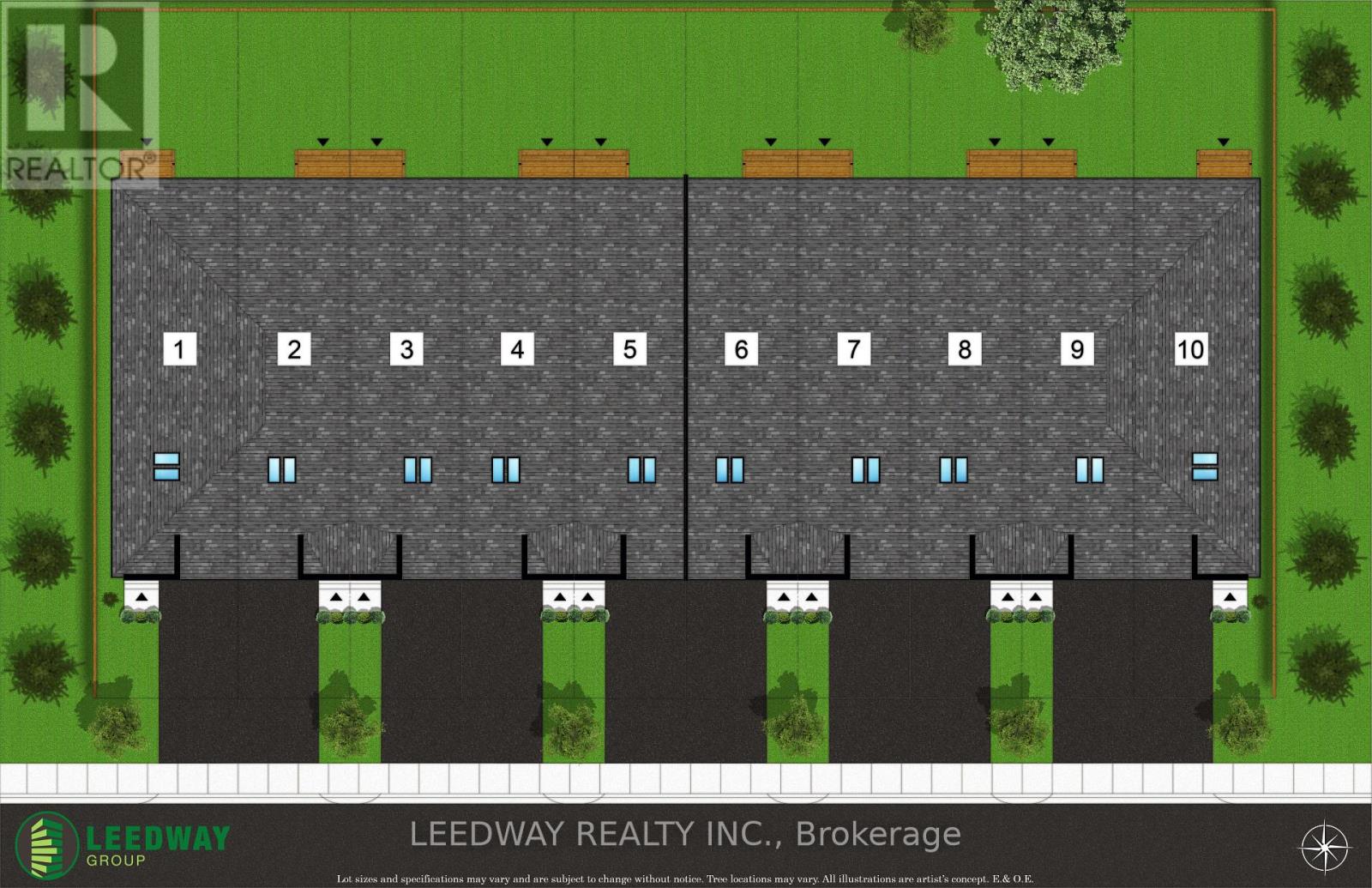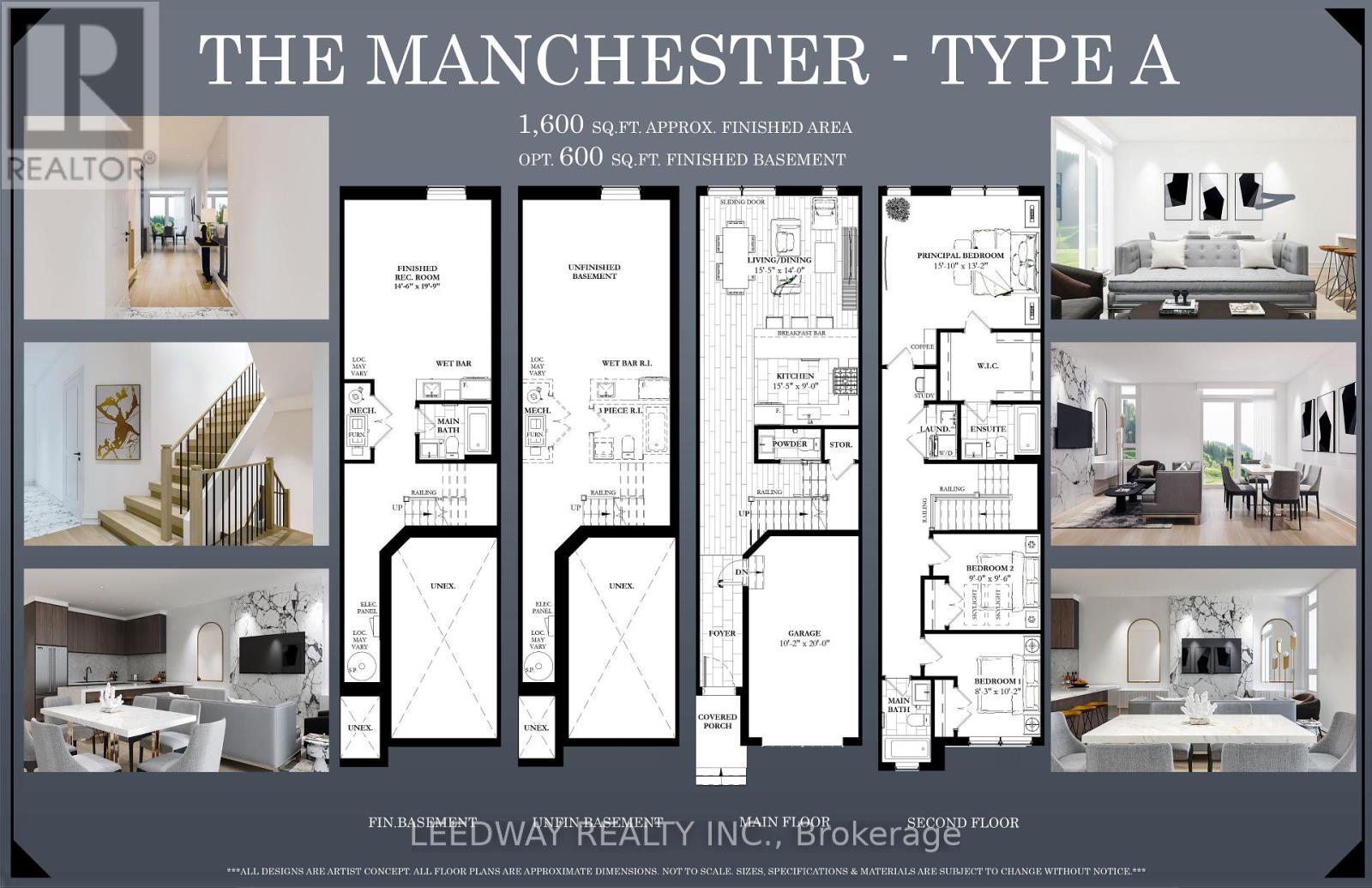162 Hagar Street Welland, Ontario L3B 4J8
$2,050,000
Shovel ready Site Plan approved lot in Welland. Site plan approved for 10 freehold, 2 story town houses. Each townhouse is approximately 1600 sft with 3 bedrooms, 2.5 washrooms and single car garage. The approved site plan also includes a 3 piece washroom and (optional) approximately 600 sq ft finished basement for each unit. All studies completed. Application fee for building permits has been paid but building permits have not been applied for. Permit drawings available. The Seller has completed the interior design, paid for and placed the order for the transformer required to service the townhouses. All these are included in the listed price. (id:39551)
Property Details
| MLS® Number | X8211658 |
| Property Type | Vacant Land |
Building
| Fireplace Present | No |
| Size Interior | 0.41 Ac |
| Utility Water | Municipal Water |
Land
| Acreage | No |
| Size Depth | 102 Ft ,4 In |
| Size Frontage | 175 Ft ,4 In |
| Size Irregular | 175.41 X 102.34 Ft |
| Size Total Text | 175.41 X 102.34 Ft |
| Zoning Description | Cc2-113 |
https://www.realtor.ca/real-estate/26718590/162-hagar-street-welland
Interested?
Contact us for more information







