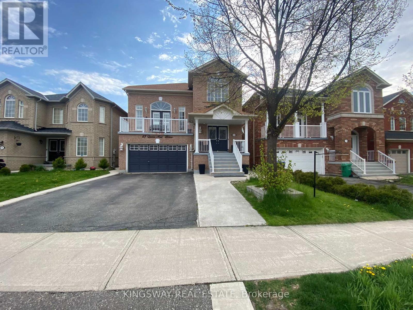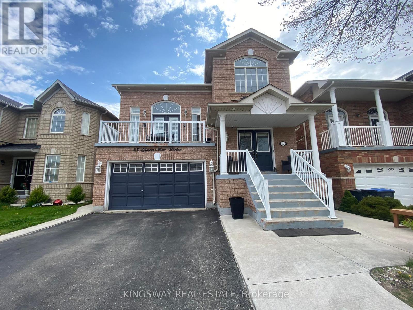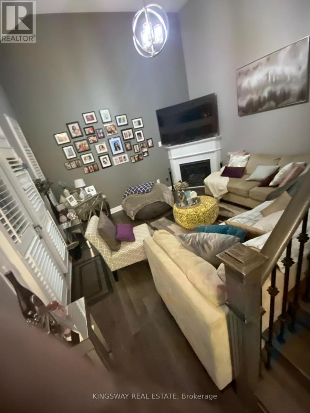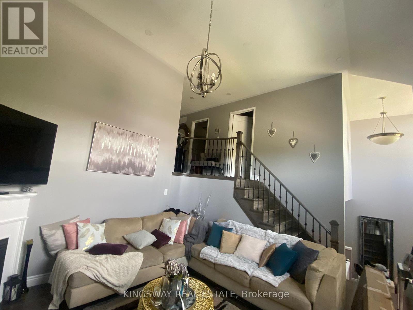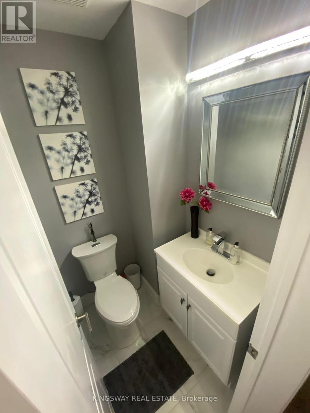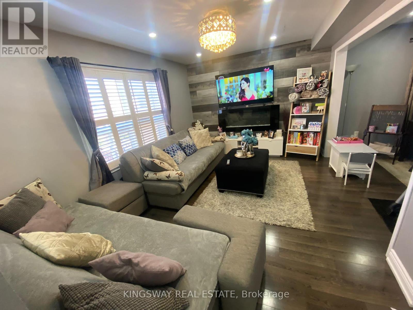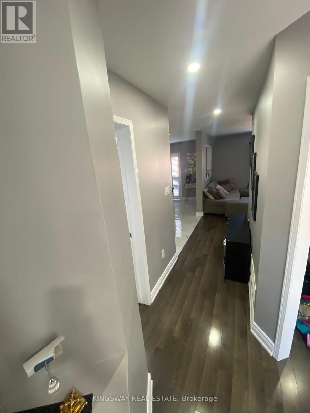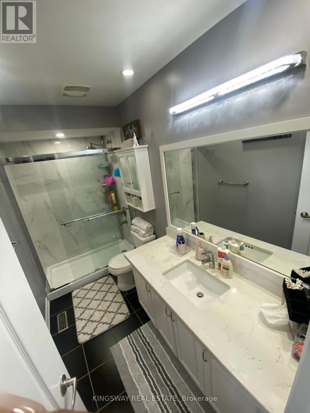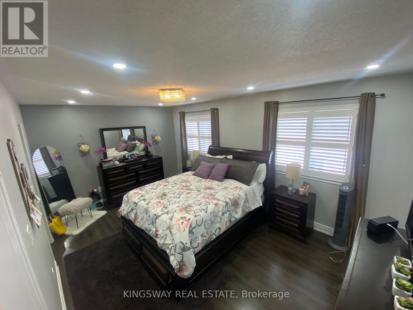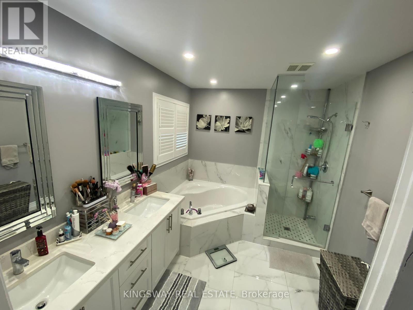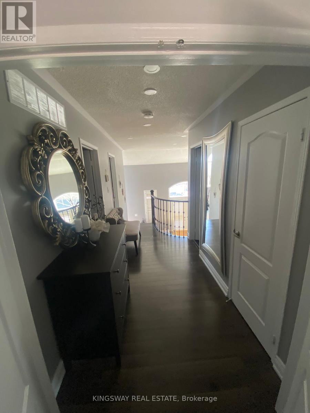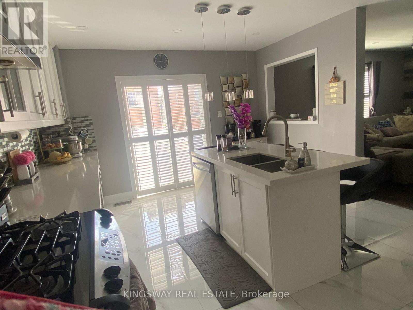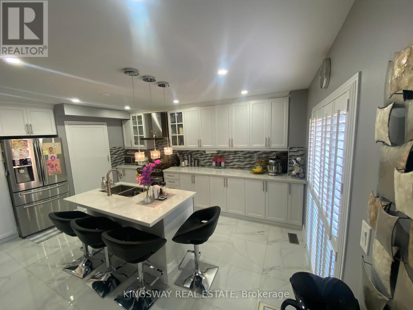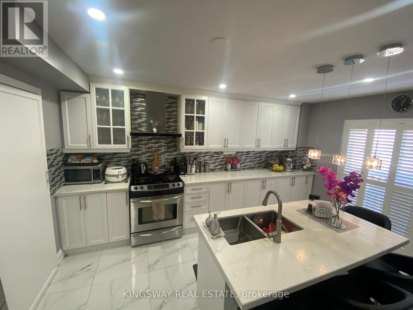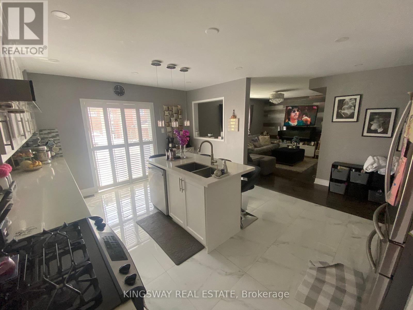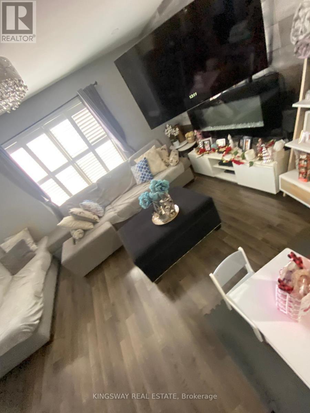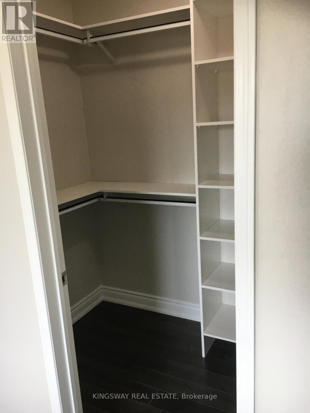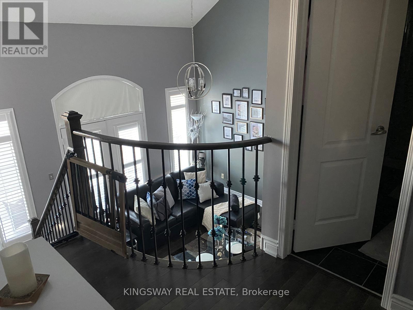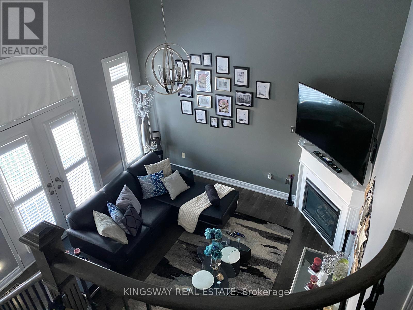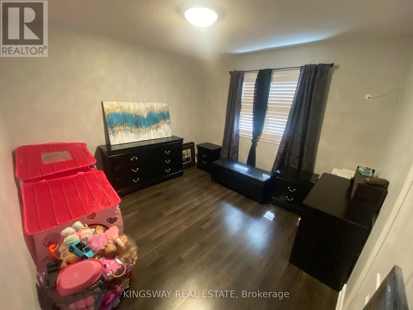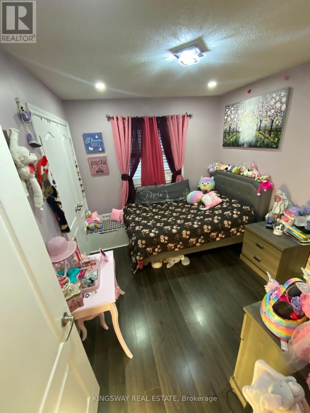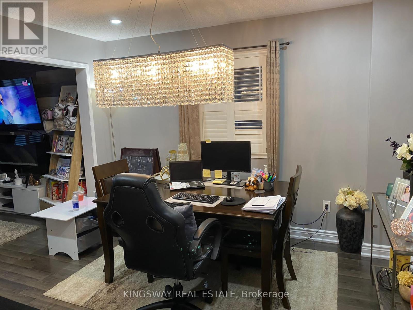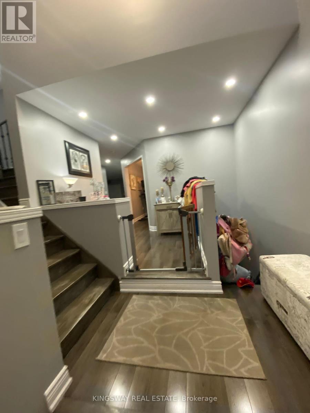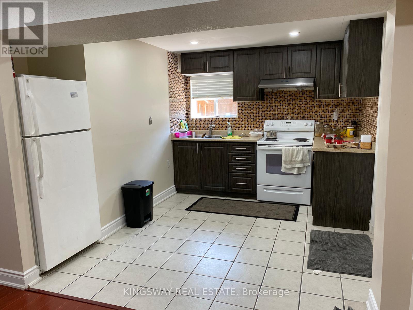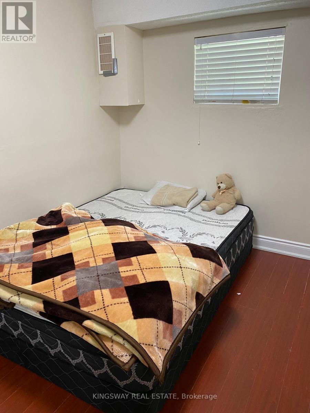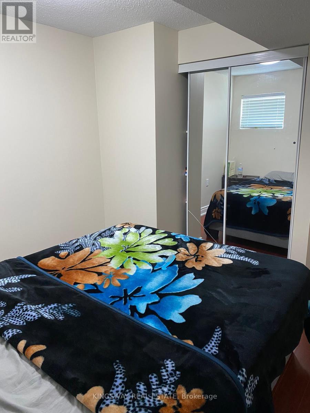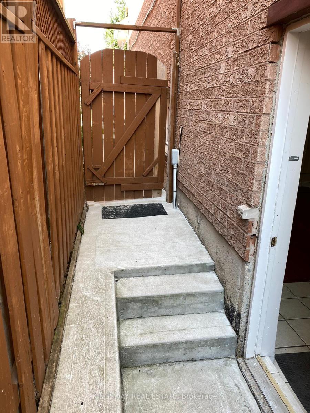5 Bedroom
3 Bathroom
Fireplace
Central Air Conditioning
Forced Air
$1,250,000
Gorgeous Detached Home for Sale in Conveniently Located Fletcher's Meadow Community. Beautiful Upgraded floors & staircase, double door entry-way open to above w/ double closet. Double door Balcony off In-between level family rm w/ high ceilings, gas fireplace. Upgraded flat ceilings on entire 1st floor. Potlights thru-out. Primary Bedroom renovated ensuite w/ soaker tub, double sinks, separate shower & walk-in closet w/ organizer/shelving. 2 separate Laundry rooms - Main Flr & Bsmt. Kitchen has walk-in pantry w/ deep sink, fully renovated w/ upgraded S/S appliances & backsplash, large breakfast bar/island and quartz countertops. 2 Bedrm Walk-out bsmt (ground level separate entry), into garage & entry to main level of home (3 exit options). Water tap in garage & backyard. Electric Fireplace in Main Floor Living Rm on a paneled wall. Small deck off kitchen. New Lawn. Fenced Backyard. Close to schools, places of worship, hospital, public transport & shop'g. Garage has mezzanine shelving & Closet organiz'n. Camsonics Security Cameras & PVR, Casa potlight wifi lights, Ecobee wifi thermostat. Orbit wifi garage system/security. Potlights on outside of home adds to curb appeal. (id:39551)
Property Details
|
MLS® Number
|
W8310584 |
|
Property Type
|
Single Family |
|
Community Name
|
Fletcher's Meadow |
|
Amenities Near By
|
Hospital, Park, Place Of Worship, Public Transit, Schools |
|
Parking Space Total
|
4 |
Building
|
Bathroom Total
|
3 |
|
Bedrooms Above Ground
|
3 |
|
Bedrooms Below Ground
|
2 |
|
Bedrooms Total
|
5 |
|
Appliances
|
Dryer, Washer |
|
Basement Development
|
Finished |
|
Basement Features
|
Walk Out |
|
Basement Type
|
N/a (finished) |
|
Construction Style Attachment
|
Detached |
|
Cooling Type
|
Central Air Conditioning |
|
Exterior Finish
|
Brick, Brick Facing |
|
Fireplace Present
|
Yes |
|
Fireplace Total
|
2 |
|
Flooring Type
|
Ceramic, Laminate |
|
Foundation Type
|
Concrete |
|
Half Bath Total
|
1 |
|
Heating Fuel
|
Natural Gas |
|
Heating Type
|
Forced Air |
|
Stories Total
|
2 |
|
Type
|
House |
|
Utility Water
|
Municipal Water |
Parking
Land
|
Acreage
|
No |
|
Fence Type
|
Fenced Yard |
|
Land Amenities
|
Hospital, Park, Place Of Worship, Public Transit, Schools |
|
Sewer
|
Sanitary Sewer |
|
Size Depth
|
85 Ft ,4 In |
|
Size Frontage
|
36 Ft ,1 In |
|
Size Irregular
|
36.14 X 85.41 Ft |
|
Size Total Text
|
36.14 X 85.41 Ft |
Rooms
| Level |
Type |
Length |
Width |
Dimensions |
|
Second Level |
Primary Bedroom |
3.4 m |
3 m |
3.4 m x 3 m |
|
Second Level |
Bedroom 2 |
3.3 m |
2.8 m |
3.3 m x 2.8 m |
|
Second Level |
Bedroom 3 |
3.4 m |
3.3 m |
3.4 m x 3.3 m |
|
Basement |
Bedroom |
|
|
Measurements not available |
|
Basement |
Bedroom |
|
|
Measurements not available |
|
Basement |
Recreational, Games Room |
|
|
Measurements not available |
|
Basement |
Kitchen |
|
|
Measurements not available |
|
Main Level |
Foyer |
|
|
Measurements not available |
|
Main Level |
Dining Room |
3.25 m |
3.2 m |
3.25 m x 3.2 m |
|
Main Level |
Living Room |
4.06 m |
3.25 m |
4.06 m x 3.25 m |
|
Main Level |
Kitchen |
4.65 m |
3.45 m |
4.65 m x 3.45 m |
|
In Between |
Family Room |
5.2 m |
4.15 m |
5.2 m x 4.15 m |
Utilities
|
Cable
|
Available |
|
Sewer
|
Installed |
https://www.realtor.ca/real-estate/26853855/83-queen-mary-drive-brampton-fletchers-meadow-fletchers-meadow

