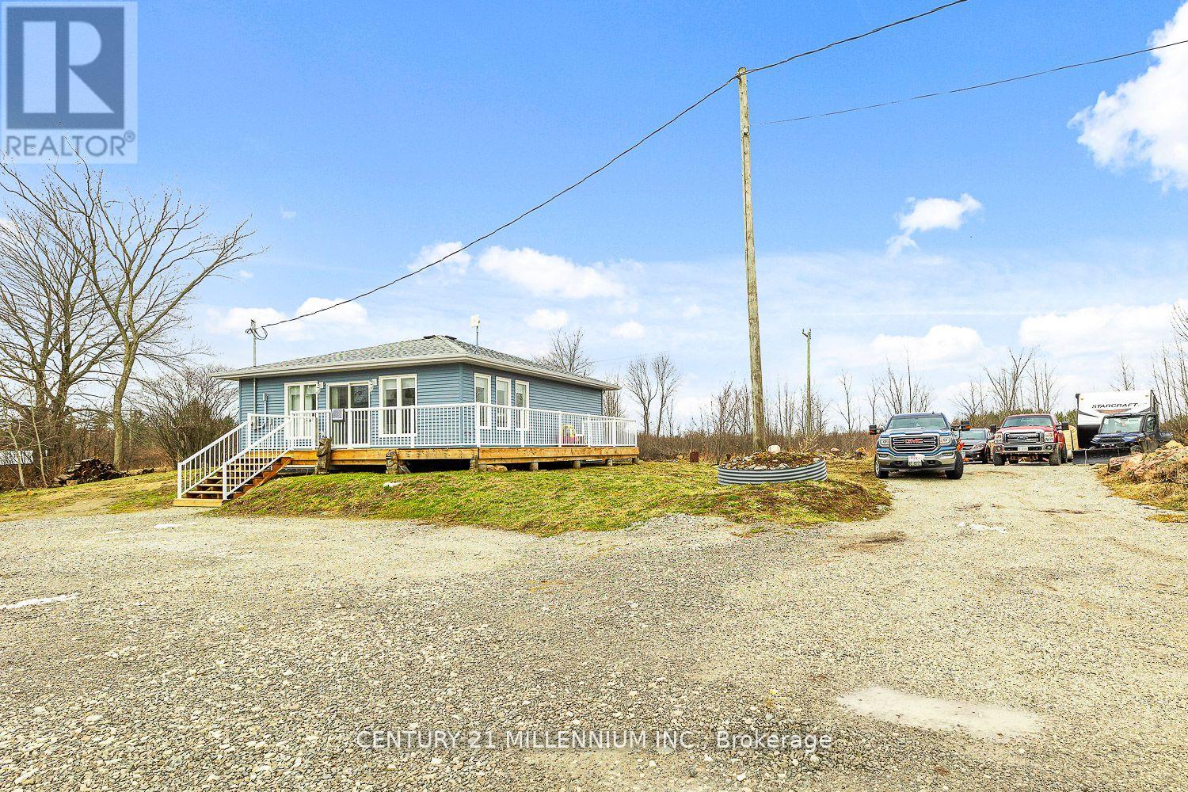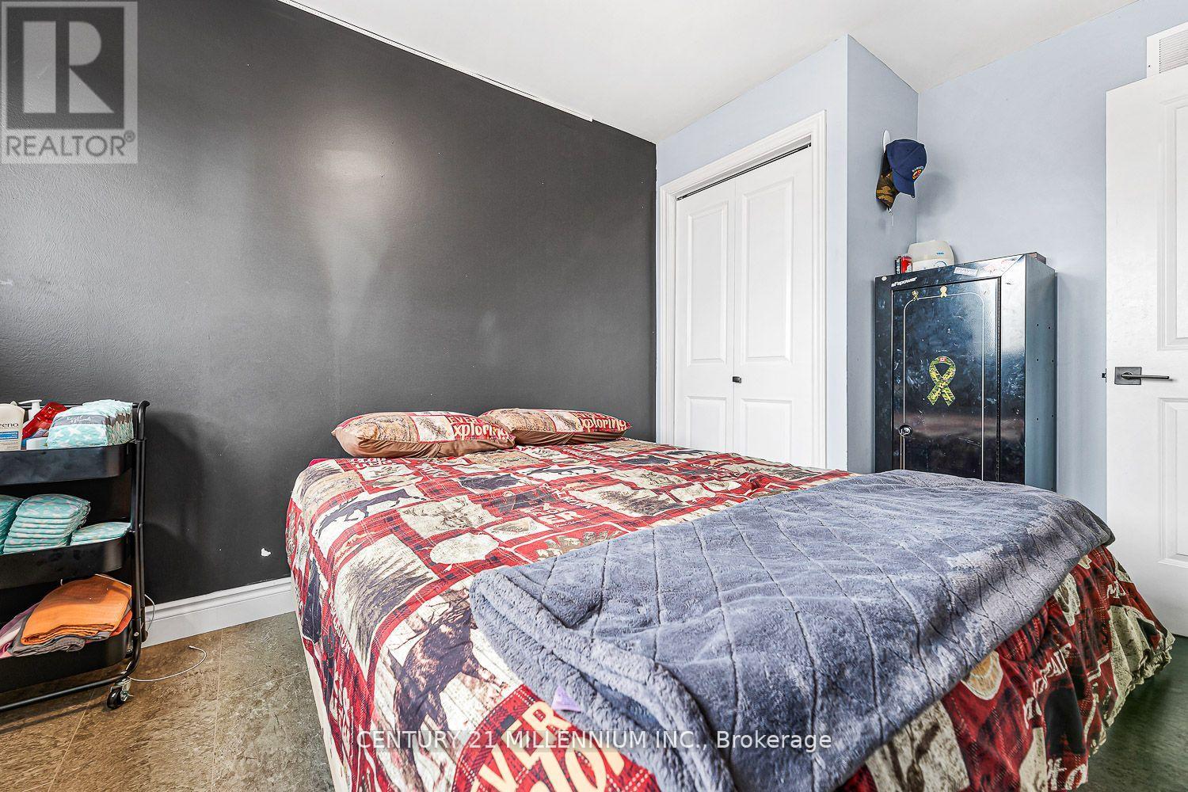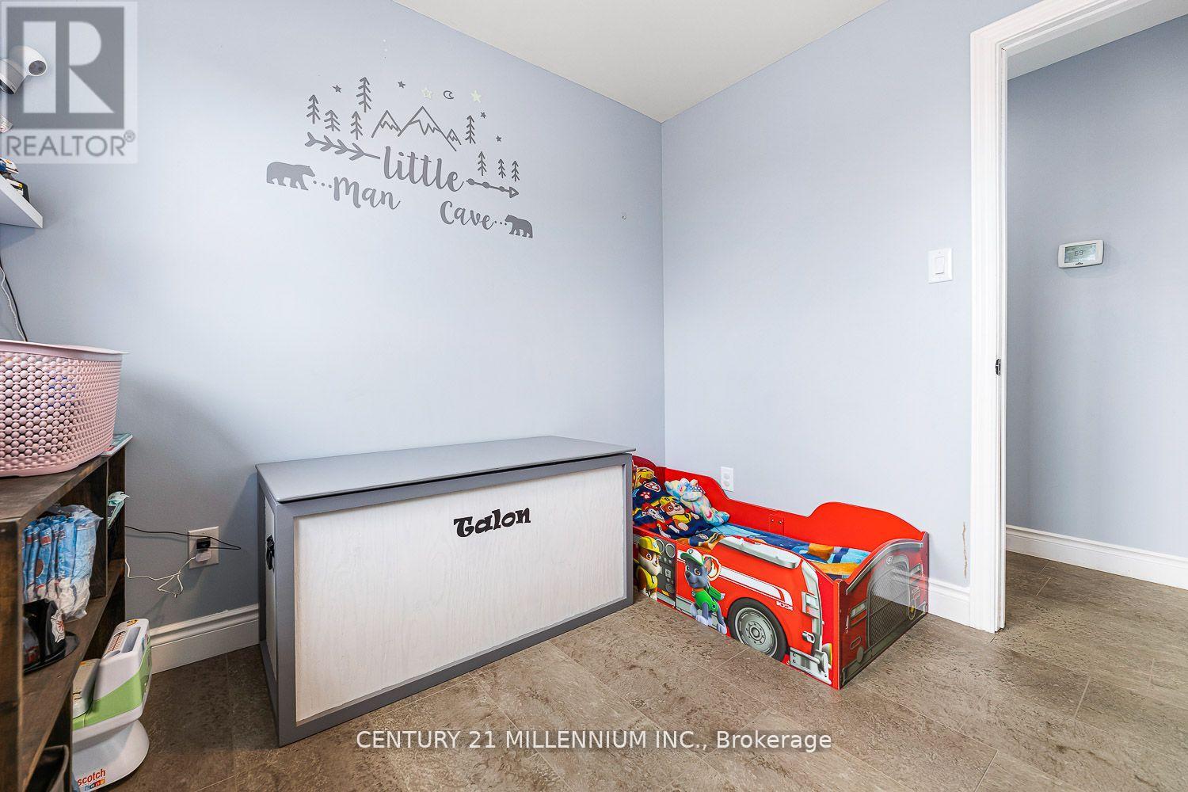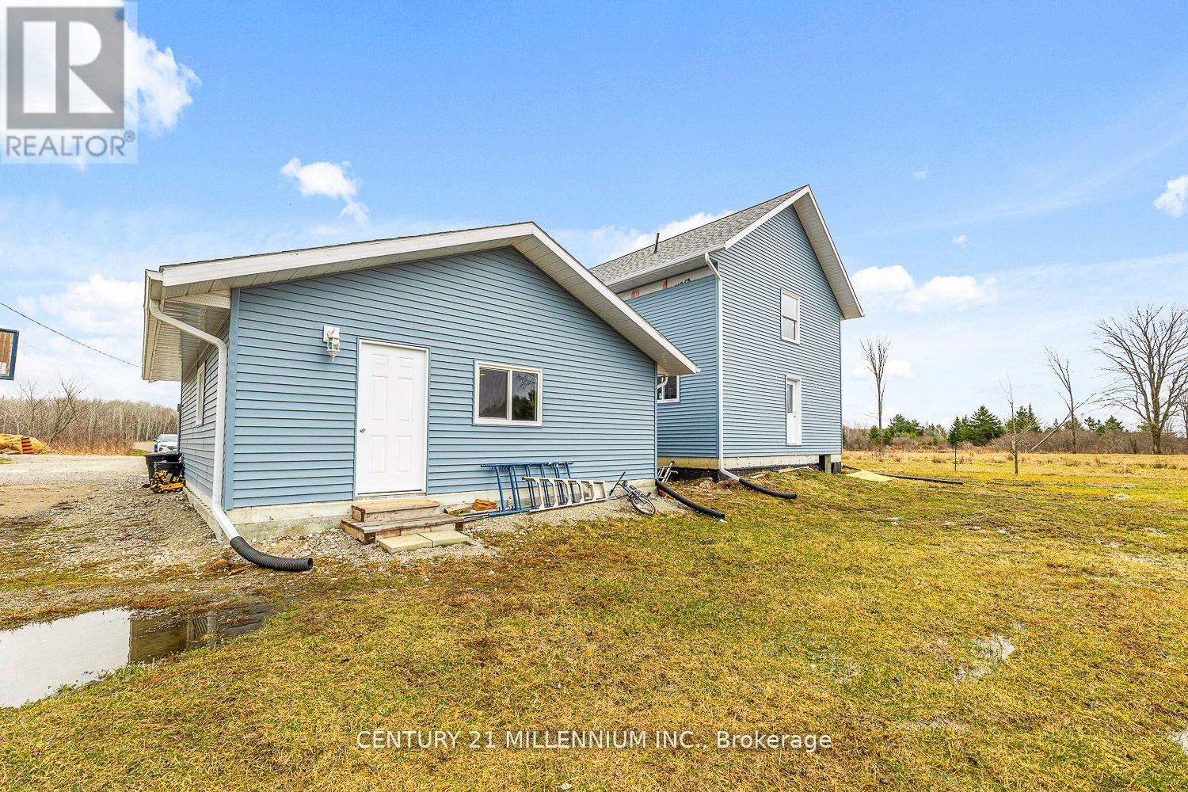3 Bedroom
1 Bathroom
Bungalow
Central Air Conditioning
Forced Air
$699,000
Attention all investors, multi-generational families, and those who appreciate the privacy and surrounding nature of rural living. This expansive 1.5+ acre property features not one, but two new homes awaiting your family. The main house is fully furnished, boasting three roomy bedrooms, a cozy living room, and an eat-in kitchen with Granite countertops, a breakfast bar, and ambient potlighting. The second home has completed exterior finishing, siding, framed structure, roughed-in electricals, and all necessary permits secured simply add your personal touch to make it your ownor generate extra rental income. Additionally, there is a spacious detached two-car garage/workshopon the premises. This property caters to all your family's requirements and more. Experience the peacefulness of rural living while remaining conveniently close to essential amenities and highways. A commuter-friendly location awaits. Don't hesitate schedule a visit to see this one of a kindproperty today! **** EXTRAS **** All appliances as viewed in home, All ELFs, All window coverings (id:39551)
Property Details
|
MLS® Number
|
X9393877 |
|
Property Type
|
Single Family |
|
Community Name
|
Rural Carden |
|
Amenities Near By
|
Beach |
|
Community Features
|
School Bus |
|
Parking Space Total
|
12 |
|
View Type
|
View |
Building
|
Bathroom Total
|
1 |
|
Bedrooms Above Ground
|
3 |
|
Bedrooms Total
|
3 |
|
Architectural Style
|
Bungalow |
|
Construction Style Attachment
|
Detached |
|
Cooling Type
|
Central Air Conditioning |
|
Exterior Finish
|
Vinyl Siding |
|
Fireplace Present
|
No |
|
Flooring Type
|
Vinyl, Laminate |
|
Foundation Type
|
Concrete |
|
Heating Fuel
|
Propane |
|
Heating Type
|
Forced Air |
|
Stories Total
|
1 |
|
Type
|
House |
Parking
Land
|
Acreage
|
No |
|
Land Amenities
|
Beach |
|
Sewer
|
Septic System |
|
Size Depth
|
262 Ft |
|
Size Frontage
|
262 Ft ,5 In |
|
Size Irregular
|
262.47 X 262 Ft |
|
Size Total Text
|
262.47 X 262 Ft|1/2 - 1.99 Acres |
|
Surface Water
|
Lake/pond |
Rooms
| Level |
Type |
Length |
Width |
Dimensions |
|
Main Level |
Living Room |
4.92 m |
4 m |
4.92 m x 4 m |
|
Main Level |
Kitchen |
4.92 m |
3.5 m |
4.92 m x 3.5 m |
|
Main Level |
Laundry Room |
2.1 m |
1.5 m |
2.1 m x 1.5 m |
|
Main Level |
Primary Bedroom |
3.8 m |
2.7 m |
3.8 m x 2.7 m |
|
Main Level |
Bedroom 2 |
2.9 m |
2.7 m |
2.9 m x 2.7 m |
|
Main Level |
Bedroom 3 |
2.9 m |
2.5 m |
2.9 m x 2.5 m |
|
Main Level |
Bathroom |
|
|
Measurements not available |
Utilities
https://www.realtor.ca/real-estate/27534928/883-lake-dalrymple-road-kawartha-lakes-rural-carden






































