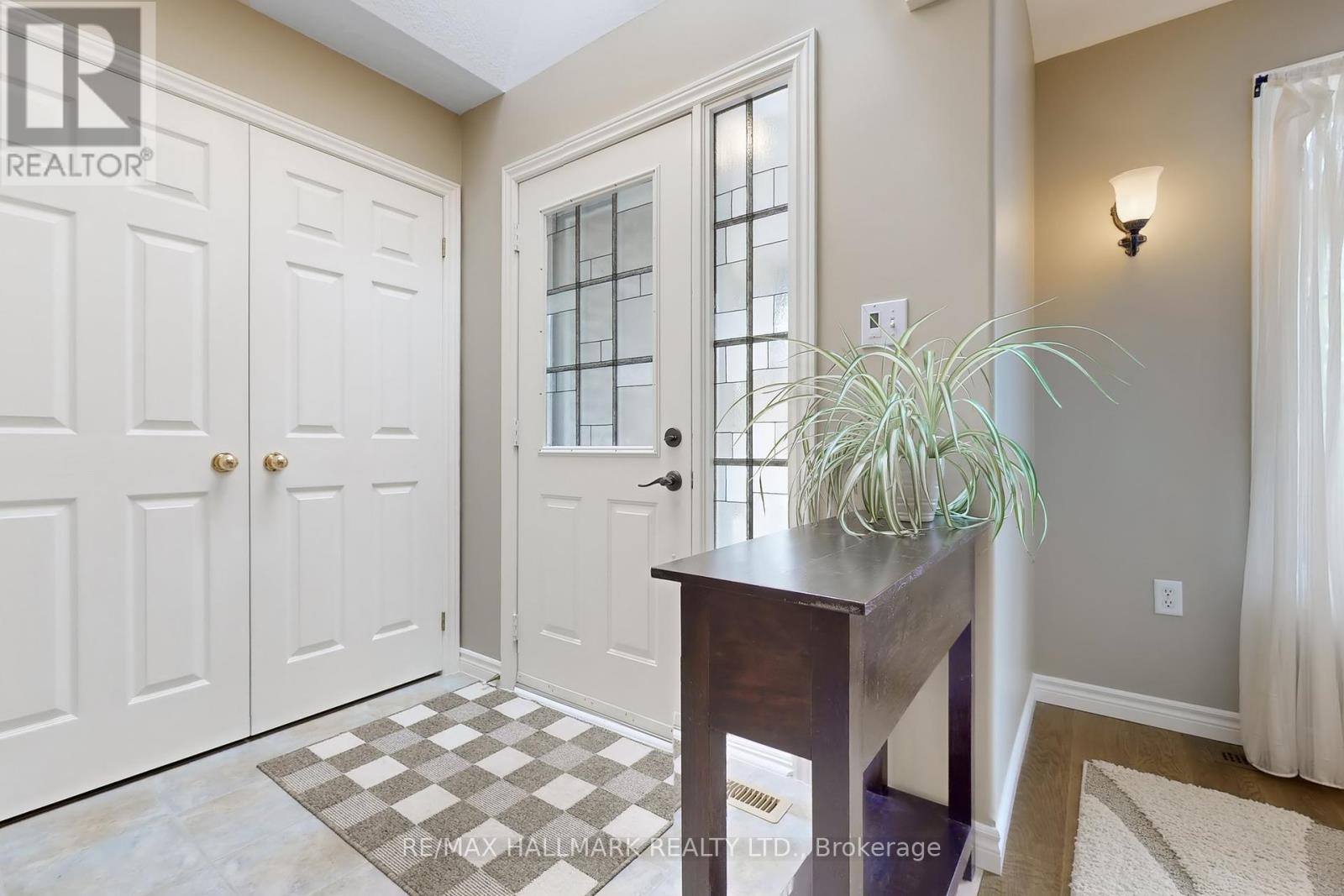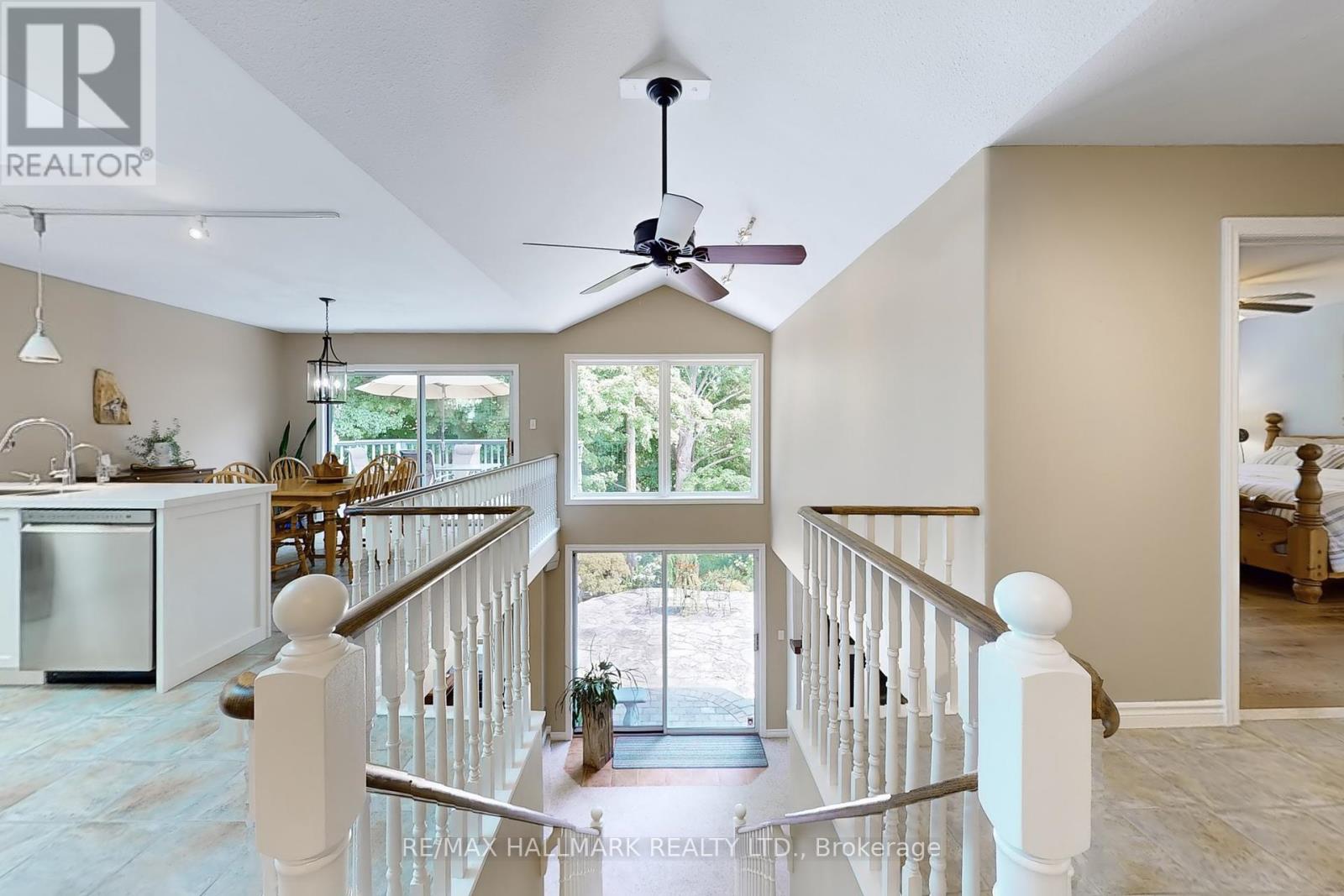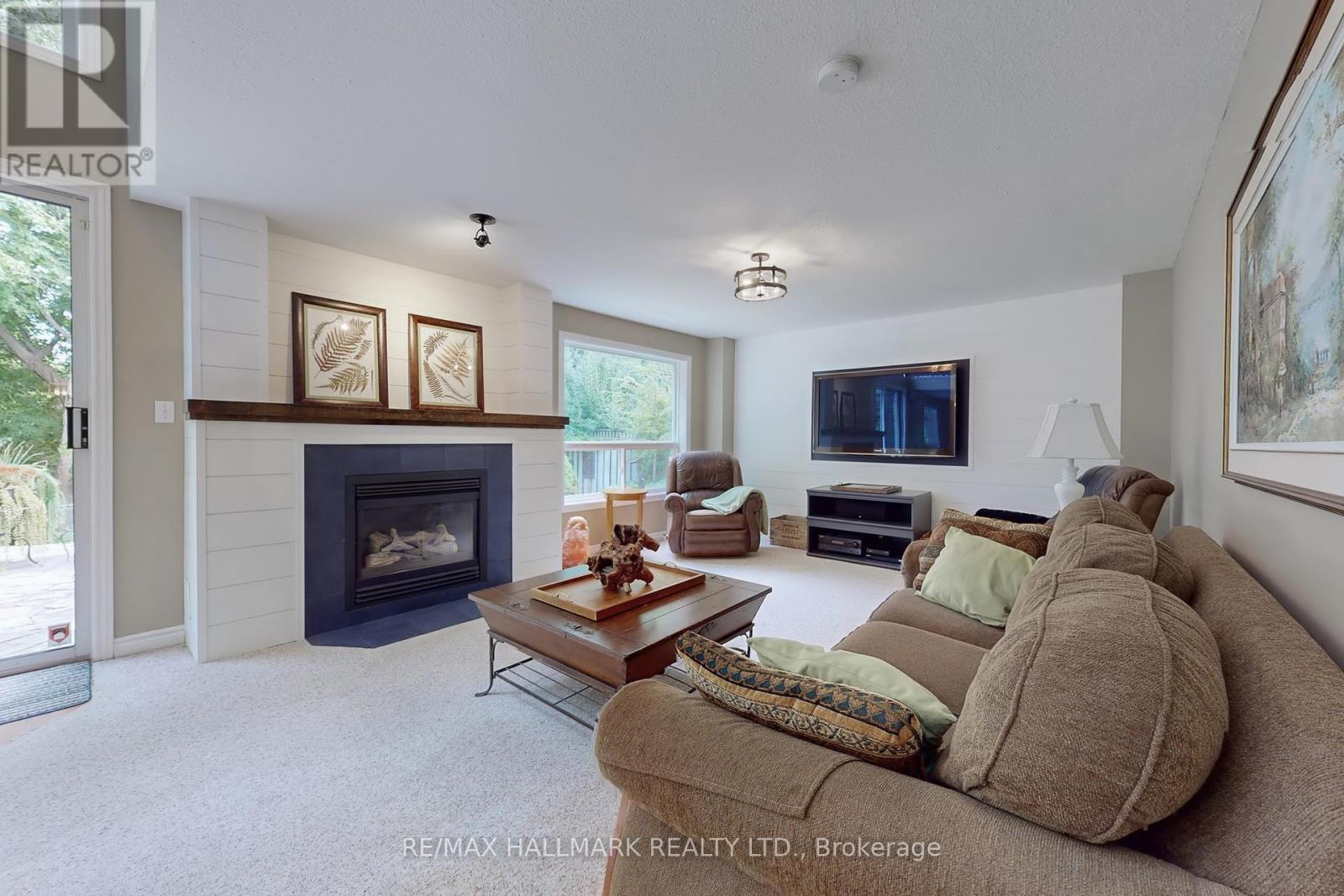5 Bedroom
3 Bathroom
Bungalow
Fireplace
Central Air Conditioning
Forced Air
$1,100,000
Welcome to the Peaceful Walkout Bungalow on a Quiet Street near Little Lake. Nestled in a coveted neighbourhood on a tranquil cul-de-sac that backs onto Environmental Protection (EP) land. This Upgraded Gregor Home offers the perfect blend of serene natural surroundings and modern conveniences. The exterior of the home is meticulously landscaped with precast stone walkways and patio, separate side entrance and nicely covered front porch, gated on both sides safe for children and pets. Nearly no traffic during rush hour! Backyard is complemented by a diverse array of gardening, trees and a peaceful waterfall overlooking the conservation. Features an in-ground irrigation system to ensure easy maintenance, a long interlock driveway, an oversized 2.5 car garage with new insulated doors and extra room for storage. A gate in the rear fence offers direct access to the EP land, inviting you to explore the natural beauty right from your home. Skylight at entrance and above the kitchen is oversided with stainless steel appliances, quartz countertops and a dining room patio door walking out to the upper deck with picturesque nature views. Three complete upgraded bathrooms including the renovated ensuite in the primary suite with a walk-in closet. Two additional well-sized bedrooms on the upper level. A spacious laundry room with convenient access to the garage. Floor to ceiling windows on lower level with walkout to the backyard. Potential for in-law suite with separate side entrance. Customizable fully finished walk out basement with two bedrooms, fireplace in cozy family room, cold cellar and special dog spa! Surrounding are Hwy 400, GO Transit, close to RVH Hospital, shopping centres and essential facilities. Walking distance to public, catholic and secondary schools, parks such as Osprey Ridge Park, and sport fields. This home offers the perfect balance of a peaceful retreat and easy access to essential amenities. **** EXTRAS **** Make 86 Osprey Ridge Road your private retreat and experience a lifestyle of comfort and natural beauty! (id:39551)
Property Details
|
MLS® Number
|
S9393241 |
|
Property Type
|
Single Family |
|
Community Name
|
Little Lake |
|
Parking Space Total
|
6 |
Building
|
Bathroom Total
|
3 |
|
Bedrooms Above Ground
|
3 |
|
Bedrooms Below Ground
|
2 |
|
Bedrooms Total
|
5 |
|
Appliances
|
Garage Door Opener Remote(s), Water Softener, Dishwasher, Dryer, Garage Door Opener, Refrigerator, Stove, Washer, Window Coverings |
|
Architectural Style
|
Bungalow |
|
Basement Development
|
Finished |
|
Basement Features
|
Walk Out |
|
Basement Type
|
N/a (finished) |
|
Construction Style Attachment
|
Detached |
|
Cooling Type
|
Central Air Conditioning |
|
Exterior Finish
|
Brick |
|
Fireplace Present
|
Yes |
|
Flooring Type
|
Tile, Hardwood, Laminate |
|
Foundation Type
|
Poured Concrete |
|
Heating Fuel
|
Natural Gas |
|
Heating Type
|
Forced Air |
|
Stories Total
|
1 |
|
Type
|
House |
|
Utility Water
|
Municipal Water |
Parking
Land
|
Acreage
|
No |
|
Sewer
|
Sanitary Sewer |
|
Size Depth
|
113 Ft ,3 In |
|
Size Frontage
|
58 Ft ,2 In |
|
Size Irregular
|
58.23 X 113.32 Ft |
|
Size Total Text
|
58.23 X 113.32 Ft |
Rooms
| Level |
Type |
Length |
Width |
Dimensions |
|
Basement |
Family Room |
5.64 m |
4.29 m |
5.64 m x 4.29 m |
|
Basement |
Bedroom |
4.55 m |
4.06 m |
4.55 m x 4.06 m |
|
Basement |
Bedroom 4 |
5.89 m |
4.29 m |
5.89 m x 4.29 m |
|
Basement |
Bedroom 5 |
3.38 m |
3.38 m |
3.38 m x 3.38 m |
|
Main Level |
Kitchen |
3.48 m |
3.43 m |
3.48 m x 3.43 m |
|
Main Level |
Dining Room |
3.43 m |
3.4 m |
3.43 m x 3.4 m |
|
Main Level |
Living Room |
3.94 m |
3.56 m |
3.94 m x 3.56 m |
|
Main Level |
Primary Bedroom |
5.28 m |
4.32 m |
5.28 m x 4.32 m |
|
Main Level |
Bedroom 2 |
3.66 m |
3.33 m |
3.66 m x 3.33 m |
|
Main Level |
Bedroom 3 |
3.56 m |
3.3 m |
3.56 m x 3.3 m |
https://www.realtor.ca/real-estate/27533262/86-osprey-ridge-road-barrie-little-lake-little-lake











































