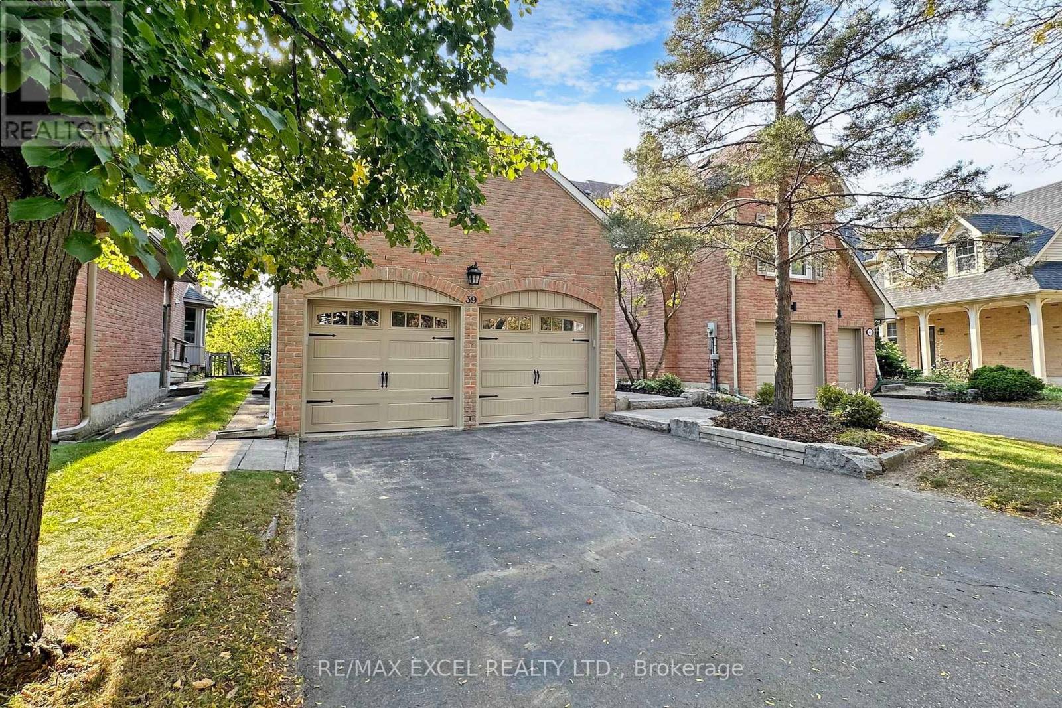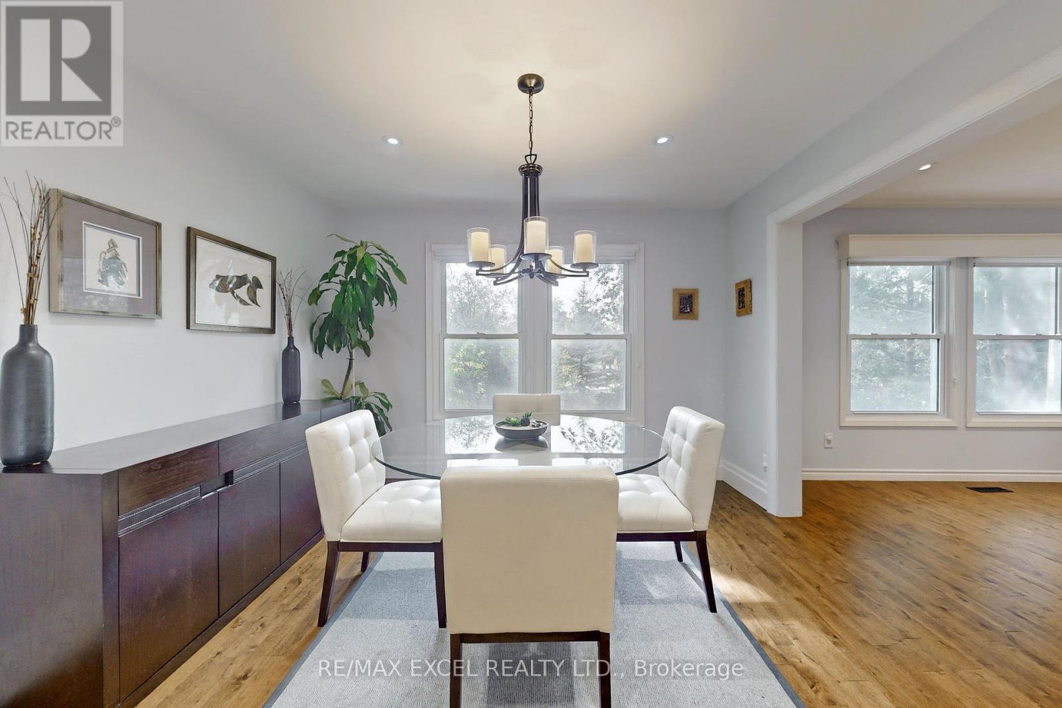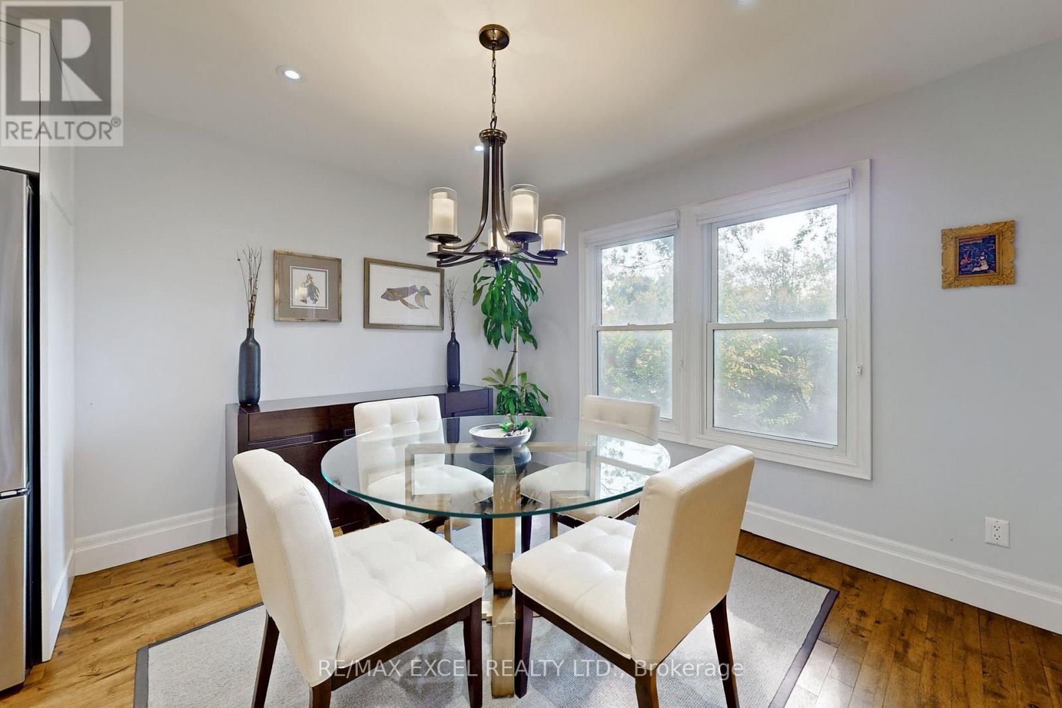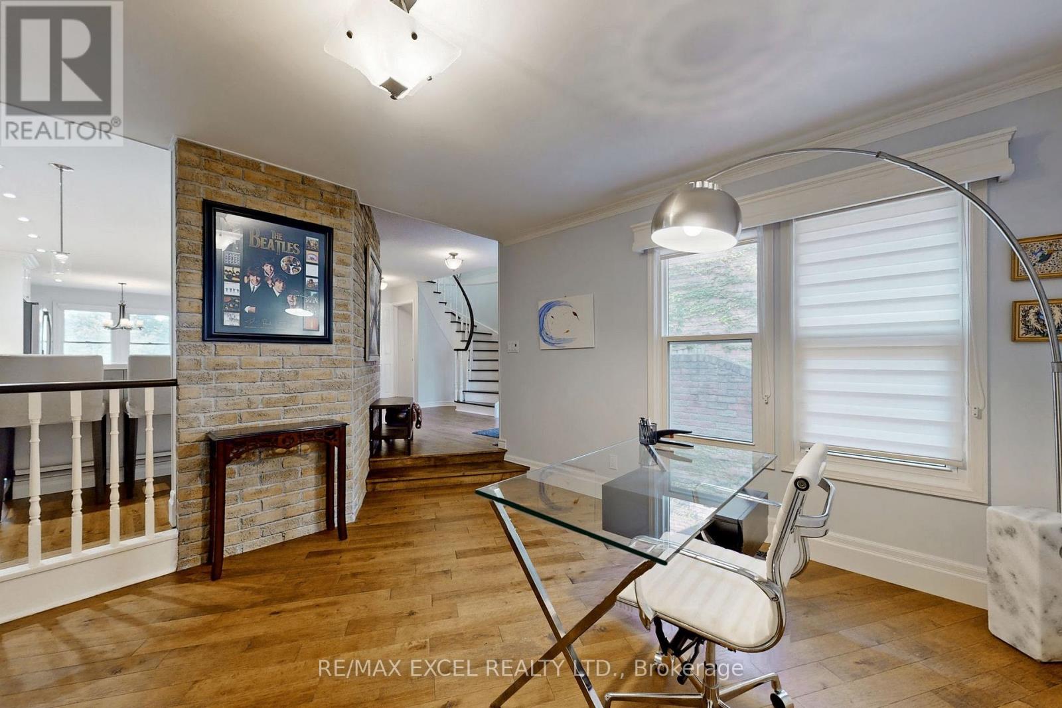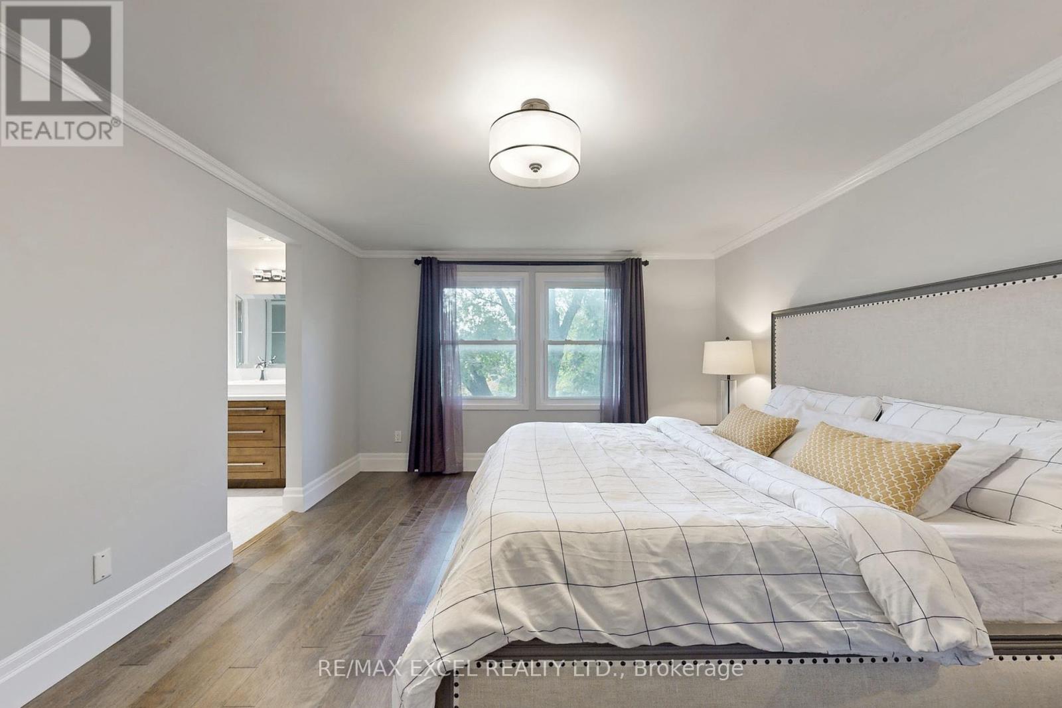4 Bedroom
4 Bathroom
Fireplace
Central Air Conditioning
$1,499,900
Upscale Living on a Quiet Cul-De-Sac in Prestigious Unionville. This Home has been Tastefully and BeautifullyRenovated, Featuring Hardwood Floors Throughout and Pot Lights on M/F. The Modern Kitchen is Equipped withStainless Steel Appliances, a Chimney Hood Fan, Gas Stove, Quartz Countertops, Stylish Backsplash is enhanced byValance Lighting. The Eat-In Breakfast Area Features a Large Island with a Built-In Dual-Control Wine Fridge. ThePrimary Ensuite boasts Heated Floors and Built-In Speakers. Freshly Painted with Upgraded Light Fixtures and LightDimmers. The Finished Walkout Basement (linked by foundation wall only) includes a Bedroom with a 3-Piece Ensuite and a Spacious Recreation Room.Private Backyard with Maintenance Free Deck.Walk to TooGood Pond, Main St. Unionville, Shops and Restaurants.High Ranking Schools (Markville SS & St. Augustine), Close to Markville Mall, Go Station, Transit, Library, Art Gallery,Crosby Memorial Community Centre. **** EXTRAS **** New Roof Shingles (2020), High Efficiency Furnace (2019), Air Conditioning (2019), Owned Large Capacity Hot WaterTank (2019), Garage Doors (2023), Kitchen Renovations (2020), Basement Renovations (2020). (id:39551)
Property Details
|
MLS® Number
|
N9394198 |
|
Property Type
|
Single Family |
|
Community Name
|
Unionville |
|
Amenities Near By
|
Park, Place Of Worship, Schools |
|
Community Features
|
School Bus |
|
Parking Space Total
|
6 |
Building
|
Bathroom Total
|
4 |
|
Bedrooms Above Ground
|
3 |
|
Bedrooms Below Ground
|
1 |
|
Bedrooms Total
|
4 |
|
Appliances
|
Dishwasher, Dryer, Microwave, Range, Refrigerator, Stove, Washer, Window Coverings, Wine Fridge |
|
Basement Development
|
Finished |
|
Basement Features
|
Walk Out |
|
Basement Type
|
N/a (finished) |
|
Construction Style Attachment
|
Detached |
|
Cooling Type
|
Central Air Conditioning |
|
Exterior Finish
|
Brick |
|
Fireplace Present
|
Yes |
|
Flooring Type
|
Hardwood, Laminate |
|
Foundation Type
|
Unknown |
|
Half Bath Total
|
1 |
|
Stories Total
|
2 |
|
Type
|
House |
|
Utility Water
|
Municipal Water |
Parking
Land
|
Acreage
|
No |
|
Land Amenities
|
Park, Place Of Worship, Schools |
|
Sewer
|
Sanitary Sewer |
|
Size Depth
|
149 Ft ,3 In |
|
Size Frontage
|
34 Ft ,11 In |
|
Size Irregular
|
34.94 X 149.28 Ft |
|
Size Total Text
|
34.94 X 149.28 Ft |
Rooms
| Level |
Type |
Length |
Width |
Dimensions |
|
Second Level |
Primary Bedroom |
4.88 m |
3.68 m |
4.88 m x 3.68 m |
|
Second Level |
Bedroom 2 |
3.66 m |
3.2 m |
3.66 m x 3.2 m |
|
Second Level |
Bedroom 3 |
4.23 m |
3.04 m |
4.23 m x 3.04 m |
|
Basement |
Bedroom 4 |
4.81 m |
3.07 m |
4.81 m x 3.07 m |
|
Basement |
Recreational, Games Room |
4.81 m |
4.11 m |
4.81 m x 4.11 m |
|
Main Level |
Living Room |
3.87 m |
4.87 m |
3.87 m x 4.87 m |
|
Main Level |
Dining Room |
2.77 m |
3.47 m |
2.77 m x 3.47 m |
|
Main Level |
Kitchen |
3.62 m |
3.87 m |
3.62 m x 3.87 m |
|
Main Level |
Eating Area |
3.62 m |
2.74 m |
3.62 m x 2.74 m |
|
Main Level |
Family Room |
4.35 m |
3.56 m |
4.35 m x 3.56 m |
https://www.realtor.ca/real-estate/27535776/39-redwood-lane-markham-unionville-unionville


