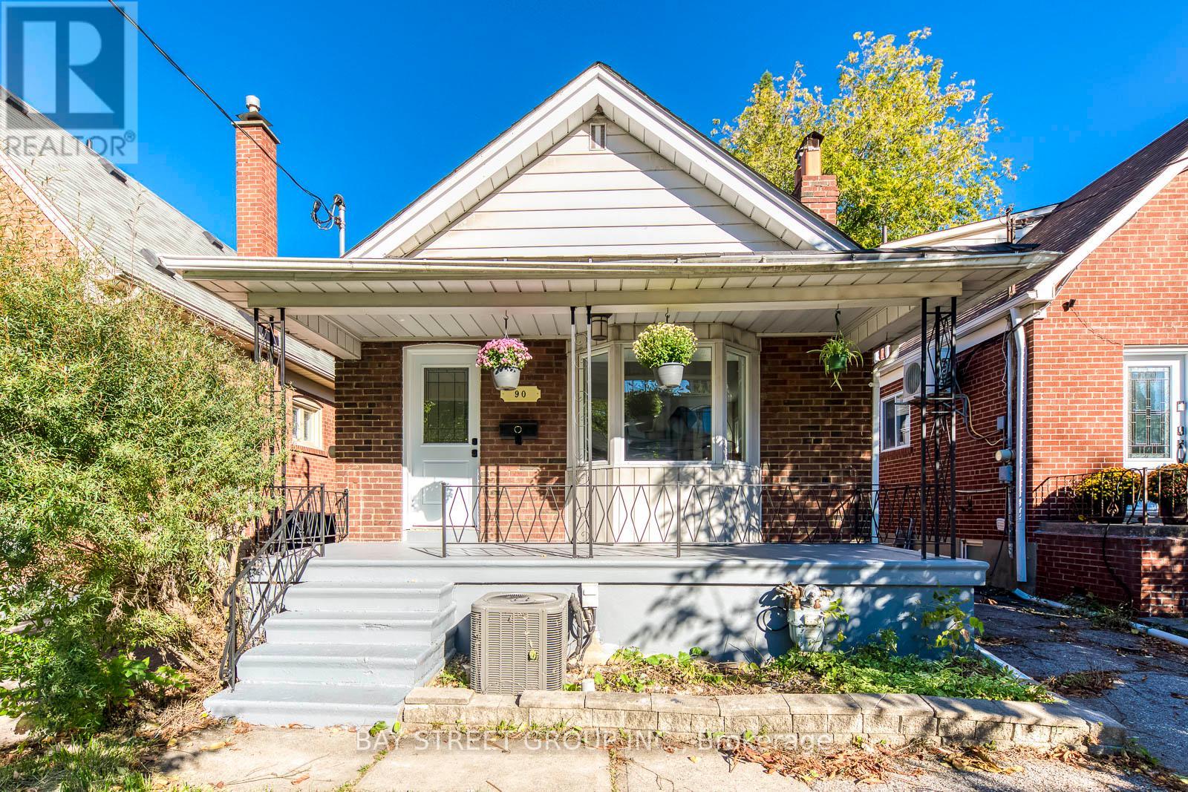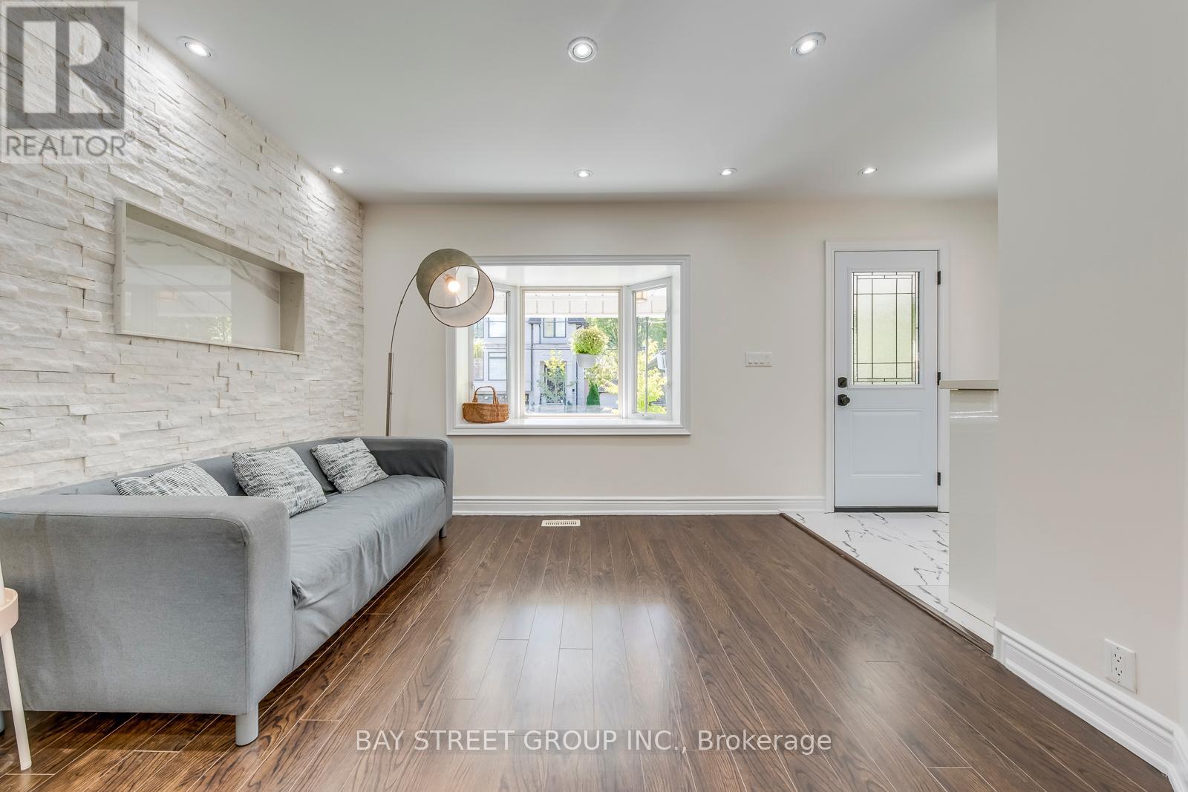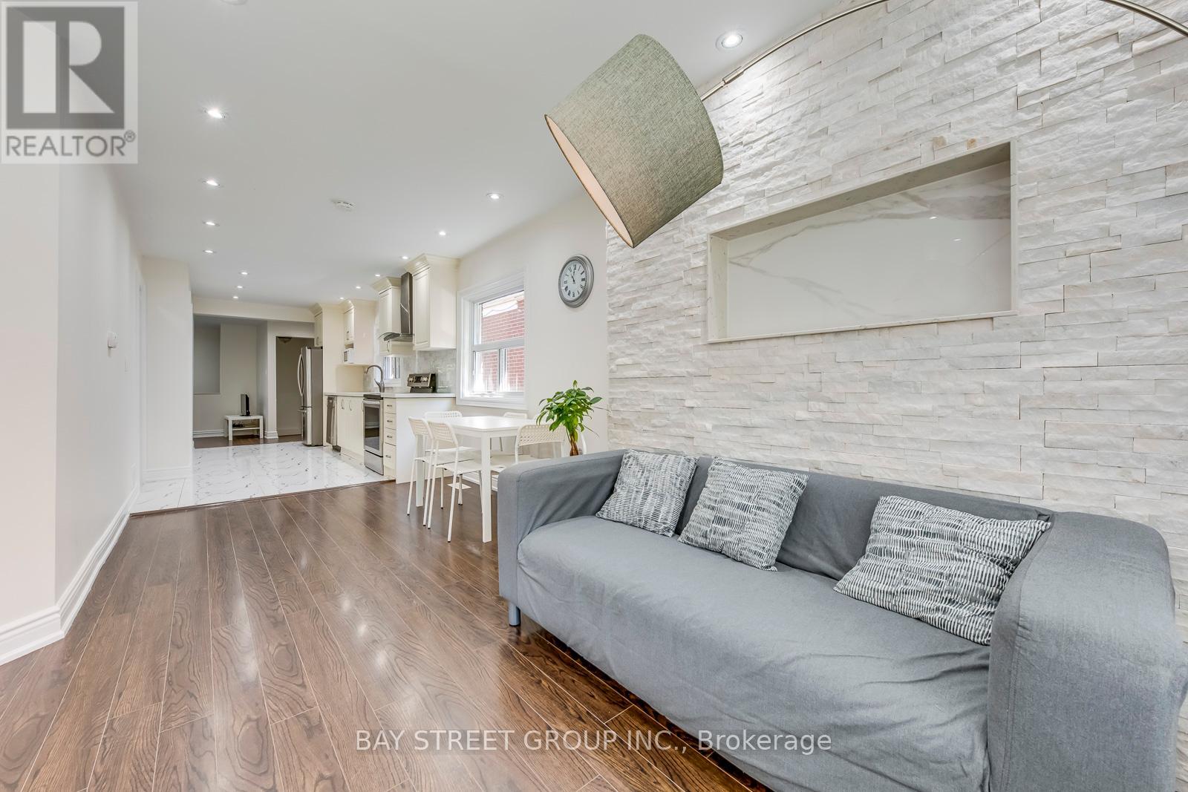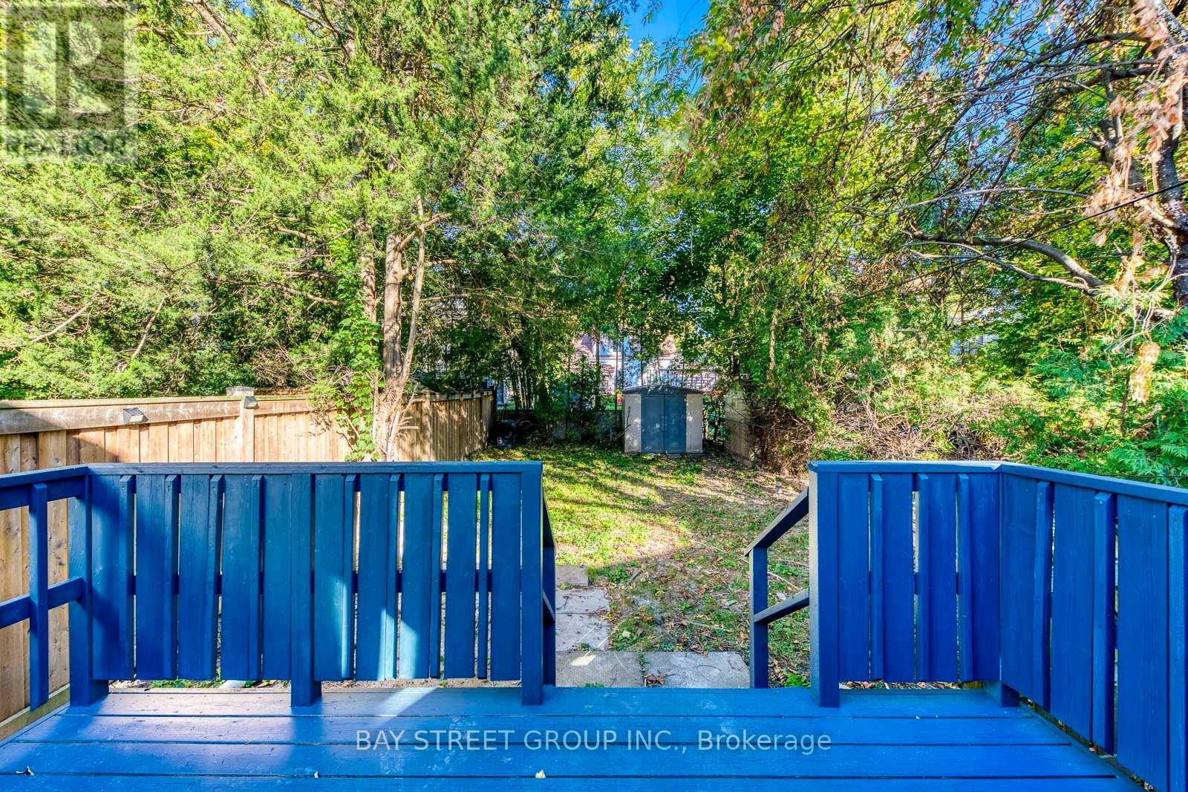90 Avondale Avenue Toronto (Willowdale East), Ontario M2N 2V2
3 Bedroom
2 Bathroom
Bungalow
Central Air Conditioning, Ventilation System
Forced Air
$1,395,000
This Detached House Has Great Location-3 Mins Walking Distance To Sheppard/Yonge Subway Station With 2 Subway Lines - Easy Access To Hwy401. It Was Recently Top To Down Renovated, Modern And Open Concept Design, For 2+1 Bedrooms, 2 Washrms, Stylish Kitchen, Spacious Family Room Walk Out To Deck, Full Of Sunlight And Lot Of Storage Room. Bsmt - Recreation Room With Window, another Brs and Office. Fenced B/Yard, Garden Shed. Private and Street Parking Available. **** EXTRAS **** This Detached House In Top School Zone (Earl Haig) , Great Investment Opportunity Monthly Rental Income 3.5K+, Potential For Addition, Renovation, And Custom Build (id:39551)
Property Details
| MLS® Number | C9394749 |
| Property Type | Single Family |
| Community Name | Willowdale East |
| Parking Space Total | 1 |
Building
| Bathroom Total | 2 |
| Bedrooms Above Ground | 2 |
| Bedrooms Below Ground | 1 |
| Bedrooms Total | 3 |
| Appliances | Water Heater, Water Meter |
| Architectural Style | Bungalow |
| Basement Development | Finished |
| Basement Type | N/a (finished) |
| Construction Status | Insulation Upgraded |
| Construction Style Attachment | Detached |
| Cooling Type | Central Air Conditioning, Ventilation System |
| Exterior Finish | Brick |
| Fireplace Present | No |
| Flooring Type | Ceramic |
| Foundation Type | Concrete |
| Heating Fuel | Natural Gas |
| Heating Type | Forced Air |
| Stories Total | 1 |
| Type | House |
| Utility Water | Municipal Water |
Land
| Acreage | No |
| Sewer | Sanitary Sewer |
| Size Depth | 118 Ft |
| Size Frontage | 25 Ft |
| Size Irregular | 25 X 118 Ft |
| Size Total Text | 25 X 118 Ft |
Rooms
| Level | Type | Length | Width | Dimensions |
|---|---|---|---|---|
| Basement | Bathroom | 2.5 m | 2 m | 2.5 m x 2 m |
| Basement | Utility Room | 8.37 m | 2.45 m | 8.37 m x 2.45 m |
| Basement | Office | 3 m | 2.5 m | 3 m x 2.5 m |
| Basement | Bedroom | 3 m | 2.71 m | 3 m x 2.71 m |
| Basement | Recreational, Games Room | 4.3 m | 3.5 m | 4.3 m x 3.5 m |
| Main Level | Living Room | 3.7 m | 3.3 m | 3.7 m x 3.3 m |
| Main Level | Dining Room | 3.5 m | 2.68 m | 3.5 m x 2.68 m |
| Main Level | Kitchen | 3.6 m | 2.67 m | 3.6 m x 2.67 m |
| Main Level | Family Room | 4.34 m | 3.65 m | 4.34 m x 3.65 m |
| Main Level | Primary Bedroom | 3.21 m | 2.7 m | 3.21 m x 2.7 m |
| Main Level | Bedroom 2 | 2.77 m | 2.7 m | 2.77 m x 2.7 m |
| Main Level | Bathroom | 3 m | 3 m | 3 m x 3 m |
Interested?
Contact us for more information






























