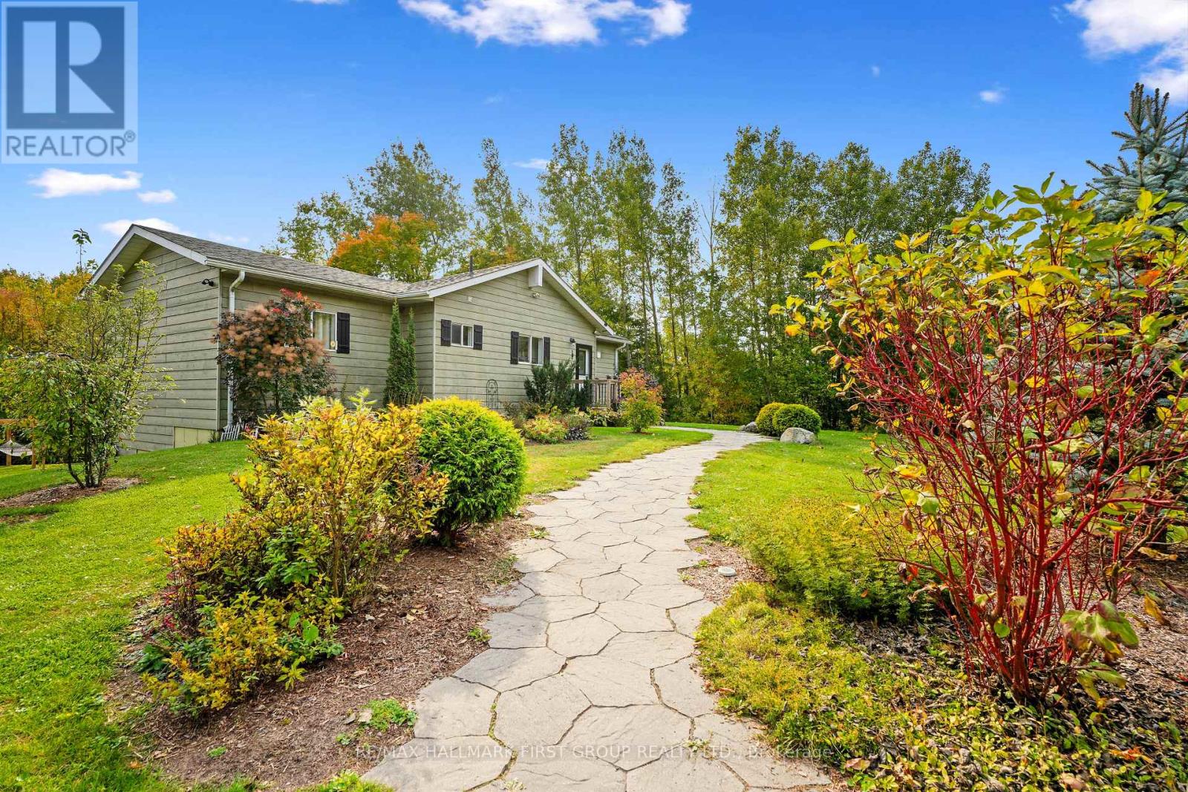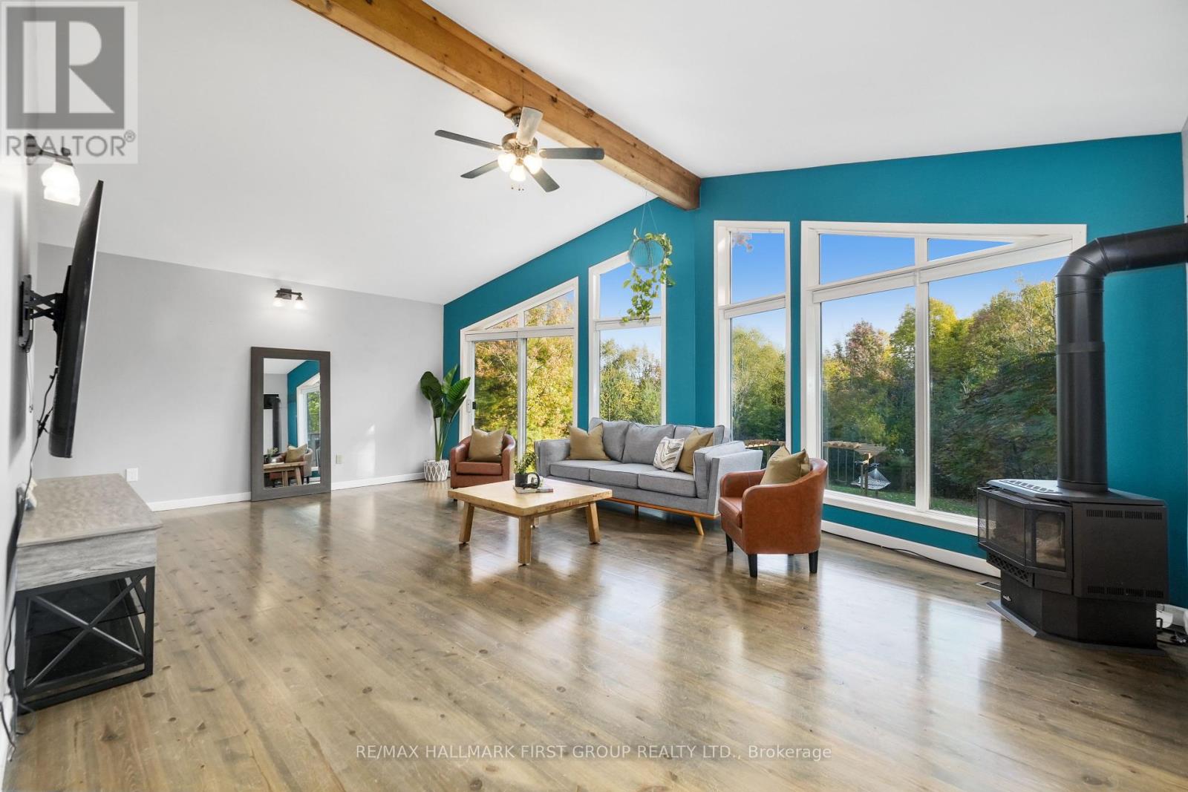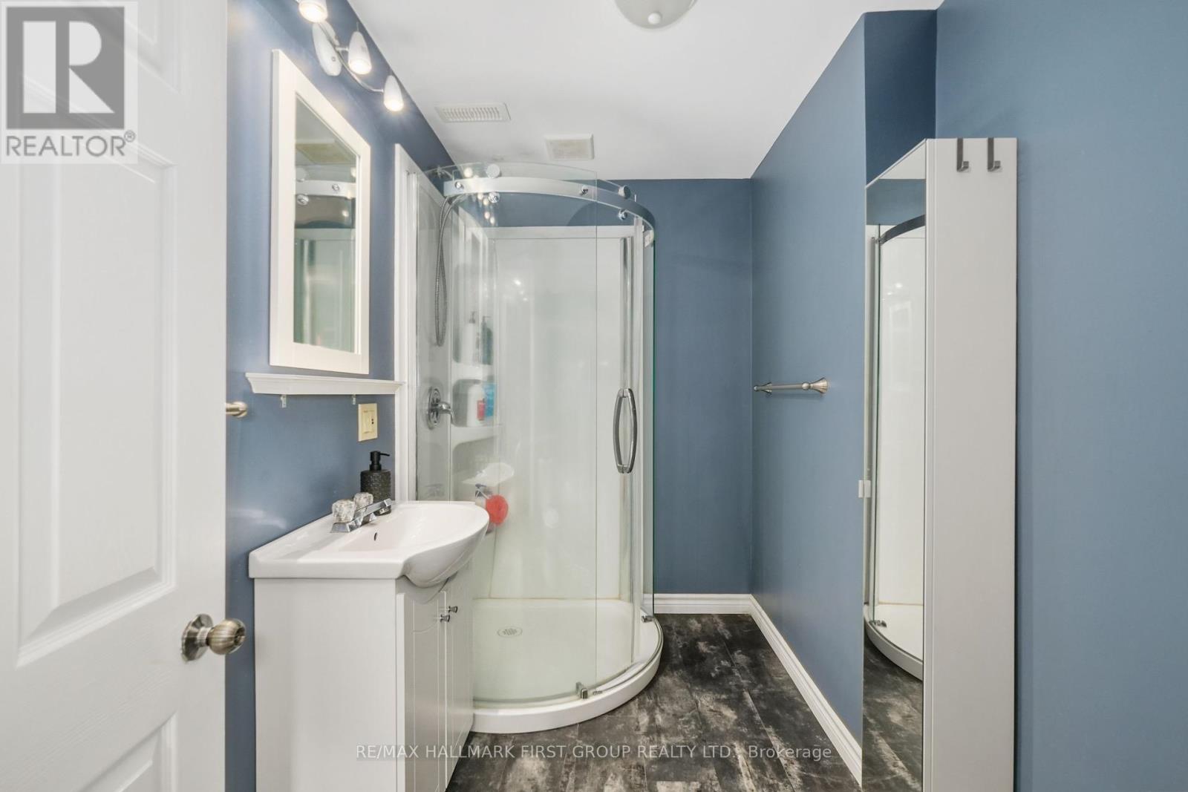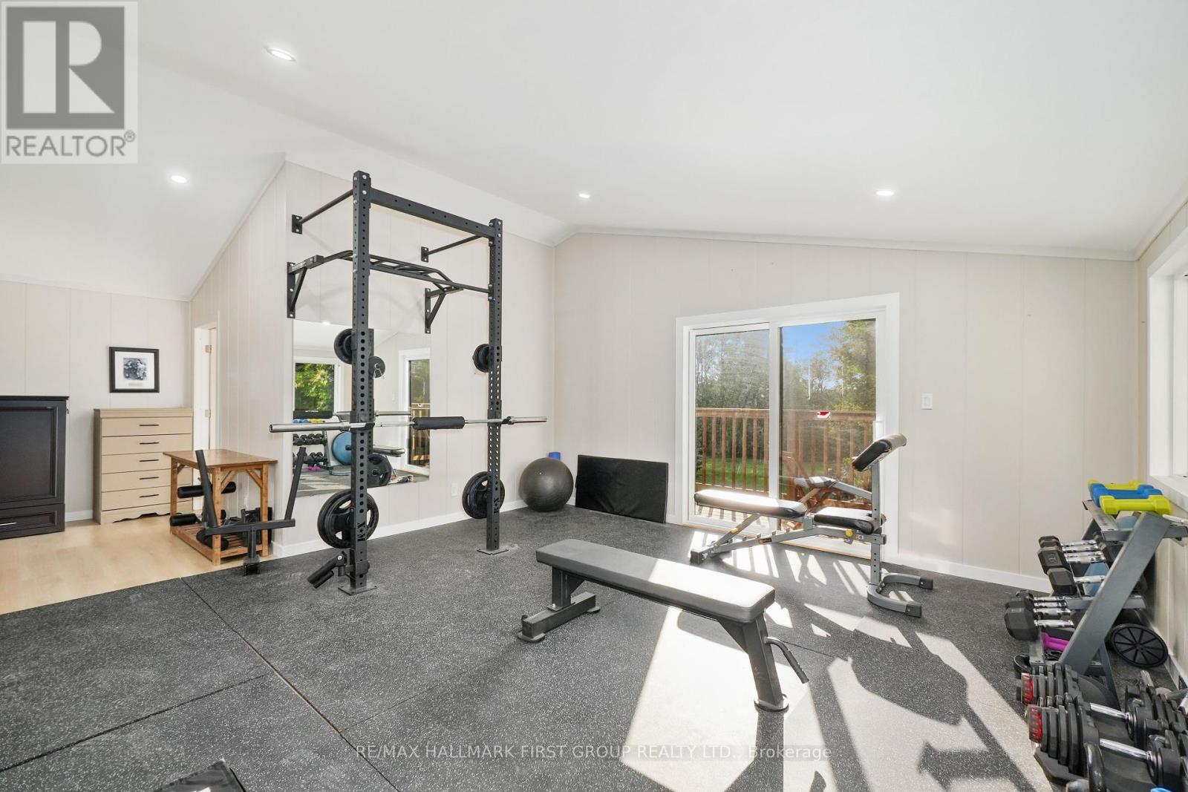3 Bedroom
2 Bathroom
Bungalow
Fireplace
Central Air Conditioning
Forced Air
Acreage
$1,025,000
Welcome to your dream country retreat! This enchanting property combines the comforts of country living with the convenience of modern amenities.Enjoy an open-concept living room that invites natural light with floor-to-ceiling windows and a cozy fireplace, perfect for family gatherings or quiet evenings. The well-appointed kitchen features modern appliances and ample counter space. The main floor primarily features stunning views of the surrounding landscape. The secondary bedroom can be used as its current use as a stunning wardrobe or converted back into a bedroom. Downstairs, you'll find a spacious walk-out family room with two bedrooms, a full bath, and even a kitchenette! Ideal for in-law suite!The detached garage provides ample storage space and workspace for your hobbies or projects. The loft above the garage offers endless possibilities use it as a home office, art studio, or additional guest space.Nestled on just shy of four beautifully landscaped acres, it is perfect for outdoor activities and gardening. The outdoor pergola, swings, and firepit area are just calling for family and friends to enjoy. Whether you are entertaining or enjoying morning coffee while taking in the peaceful countryside, this spectacular property is genuinely one dream we are made of! (id:39551)
Property Details
|
MLS® Number
|
X9394585 |
|
Property Type
|
Single Family |
|
Community Name
|
Rural Alnwick/Haldimand |
|
Community Features
|
School Bus |
|
Equipment Type
|
Propane Tank |
|
Features
|
Cul-de-sac, Wooded Area, Guest Suite, In-law Suite |
|
Parking Space Total
|
10 |
|
Rental Equipment Type
|
Propane Tank |
Building
|
Bathroom Total
|
2 |
|
Bedrooms Above Ground
|
1 |
|
Bedrooms Below Ground
|
2 |
|
Bedrooms Total
|
3 |
|
Appliances
|
Garage Door Opener Remote(s), Dishwasher, Dryer, Refrigerator, Stove, Washer, Window Coverings |
|
Architectural Style
|
Bungalow |
|
Basement Development
|
Finished |
|
Basement Type
|
Full (finished) |
|
Construction Style Attachment
|
Detached |
|
Cooling Type
|
Central Air Conditioning |
|
Exterior Finish
|
Vinyl Siding |
|
Fireplace Present
|
Yes |
|
Foundation Type
|
Poured Concrete |
|
Heating Fuel
|
Propane |
|
Heating Type
|
Forced Air |
|
Stories Total
|
1 |
|
Type
|
House |
Parking
Land
|
Acreage
|
Yes |
|
Sewer
|
Septic System |
|
Size Depth
|
400 Ft ,2 In |
|
Size Frontage
|
450 Ft |
|
Size Irregular
|
450 X 400.18 Ft |
|
Size Total Text
|
450 X 400.18 Ft|2 - 4.99 Acres |
|
Zoning Description
|
Ru |
Rooms
| Level |
Type |
Length |
Width |
Dimensions |
|
Lower Level |
Bedroom 2 |
3.43 m |
2.91 m |
3.43 m x 2.91 m |
|
Lower Level |
Recreational, Games Room |
6.93 m |
5.34 m |
6.93 m x 5.34 m |
|
Lower Level |
Bedroom 3 |
3.93 m |
5.77 m |
3.93 m x 5.77 m |
|
Main Level |
Kitchen |
3.71 m |
3.04 m |
3.71 m x 3.04 m |
|
Main Level |
Dining Room |
3.8 m |
2.71 m |
3.8 m x 2.71 m |
|
Main Level |
Living Room |
6.92 m |
5.16 m |
6.92 m x 5.16 m |
|
Main Level |
Other |
2.97 m |
2.9 m |
2.97 m x 2.9 m |
|
Main Level |
Primary Bedroom |
4.21 m |
5.77 m |
4.21 m x 5.77 m |
https://www.realtor.ca/real-estate/27536792/487-wilson-drive-alnwickhaldimand-rural-alnwickhaldimand










































