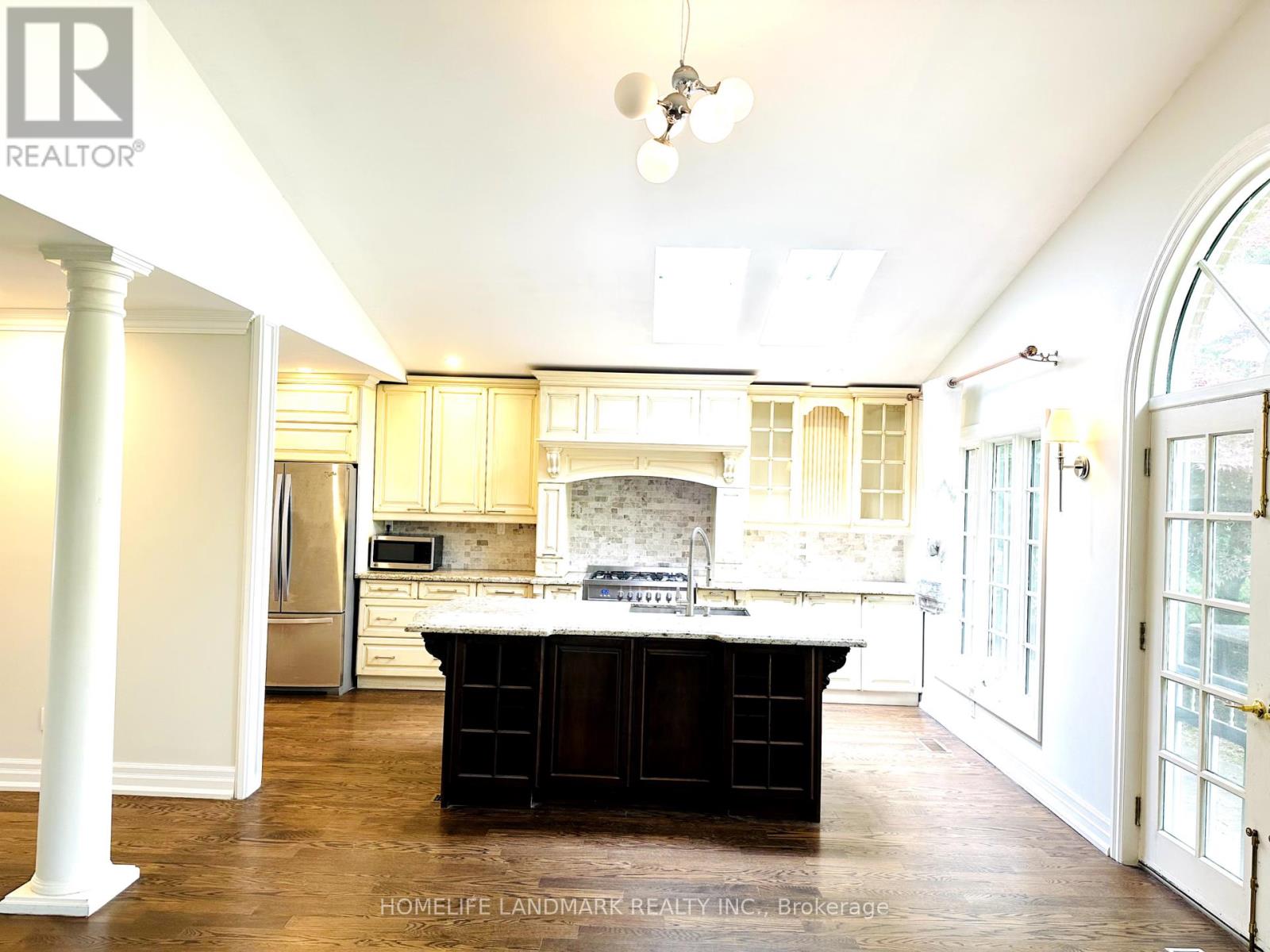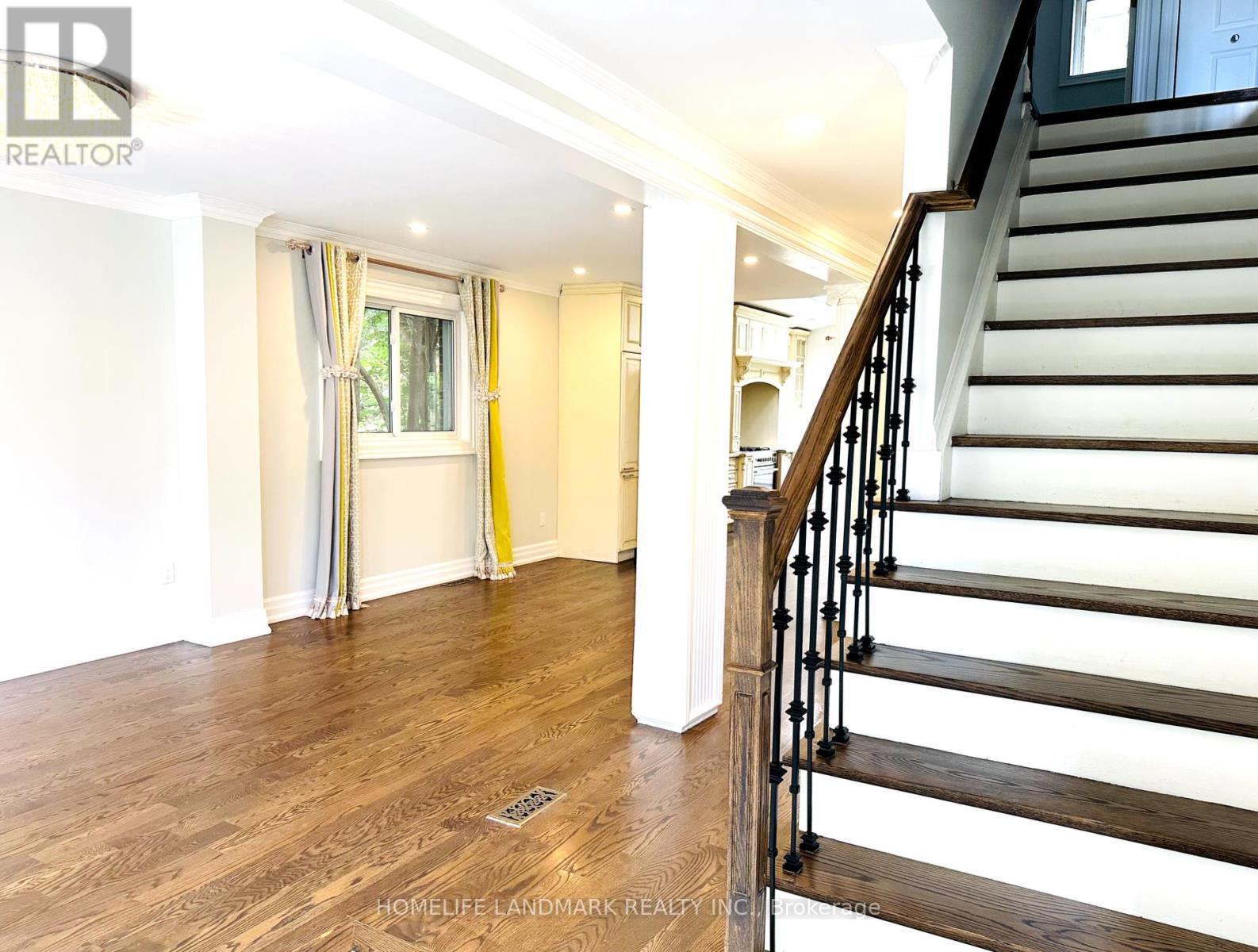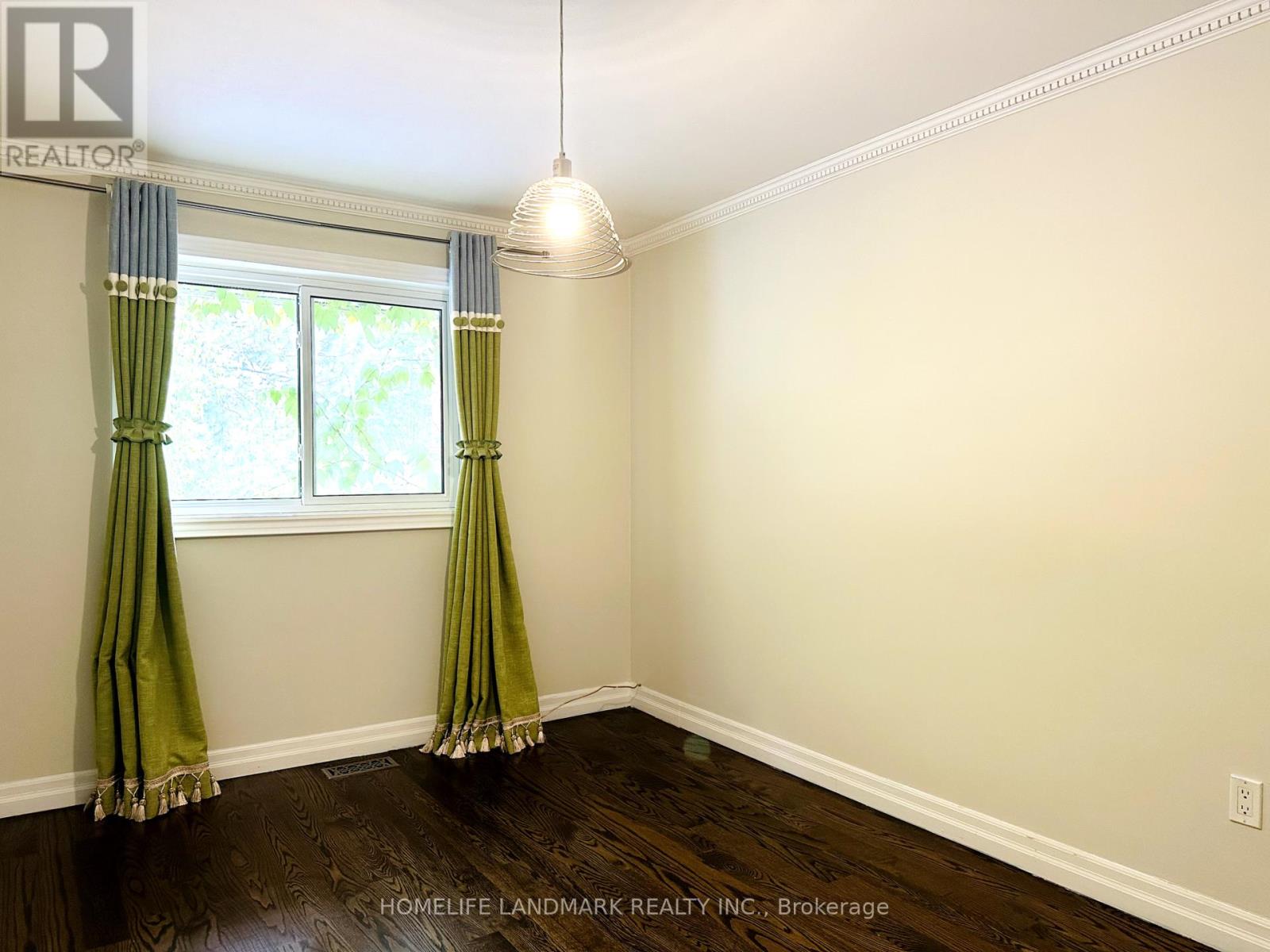5 Bedroom
3 Bathroom
Fireplace
Central Air Conditioning
Forced Air
$2,999,900
Welcome To The Fully Upgraded Family Home In Sought After Neighbourhood; Professionally Landscaped Front And Back Yards On Big Lot (75 X 120); Bright And Spacious Kitchen And Family Room With Cathedral Ceiling And 2 Skylights; Hardwood Floor On Main & 2nd Floor; Upgraded Kitchen With Caesar Stone Counter Top & S/S Appliances; Close To Top Schools, Public Transit And Amenities; Move In And Enjoy Luxurious Living! **** EXTRAS **** Smart Home System, S/S Fridge, S/S Stove, S/S Microwave, S/S Dishwasher, Washer/ Dryer. All Crystal Light Fixtures And Window Coverings, Sprinkler System, 4 Cameras; (id:39551)
Property Details
|
MLS® Number
|
C8414454 |
|
Property Type
|
Single Family |
|
Community Name
|
St. Andrew-Windfields |
|
Amenities Near By
|
Hospital, Public Transit, Schools |
|
Features
|
Wooded Area, Ravine |
|
Parking Space Total
|
6 |
|
View Type
|
View |
Building
|
Bathroom Total
|
3 |
|
Bedrooms Above Ground
|
4 |
|
Bedrooms Below Ground
|
1 |
|
Bedrooms Total
|
5 |
|
Basement Development
|
Finished |
|
Basement Type
|
N/a (finished) |
|
Construction Style Attachment
|
Detached |
|
Cooling Type
|
Central Air Conditioning |
|
Exterior Finish
|
Brick |
|
Fireplace Present
|
Yes |
|
Flooring Type
|
Laminate, Hardwood |
|
Foundation Type
|
Poured Concrete |
|
Half Bath Total
|
1 |
|
Heating Fuel
|
Natural Gas |
|
Heating Type
|
Forced Air |
|
Stories Total
|
2 |
|
Type
|
House |
|
Utility Water
|
Municipal Water |
Parking
Land
|
Acreage
|
No |
|
Land Amenities
|
Hospital, Public Transit, Schools |
|
Sewer
|
Sanitary Sewer |
|
Size Depth
|
120 Ft |
|
Size Frontage
|
75 Ft |
|
Size Irregular
|
75 X 120 Ft |
|
Size Total Text
|
75 X 120 Ft |
Rooms
| Level |
Type |
Length |
Width |
Dimensions |
|
Second Level |
Primary Bedroom |
4.4 m |
3.7 m |
4.4 m x 3.7 m |
|
Second Level |
Bedroom 2 |
3.4 m |
2.9 m |
3.4 m x 2.9 m |
|
Second Level |
Bedroom 3 |
4.2 m |
2.9 m |
4.2 m x 2.9 m |
|
Second Level |
Bedroom 4 |
3.6 m |
3.5 m |
3.6 m x 3.5 m |
|
Basement |
Recreational, Games Room |
5.6 m |
3.3 m |
5.6 m x 3.3 m |
|
Basement |
Office |
3.8 m |
3 m |
3.8 m x 3 m |
|
Basement |
Kitchen |
3.9 m |
3.2 m |
3.9 m x 3.2 m |
|
Main Level |
Living Room |
6.8 m |
4.1 m |
6.8 m x 4.1 m |
|
Main Level |
Dining Room |
5.5 m |
3.8 m |
5.5 m x 3.8 m |
|
Main Level |
Family Room |
5.6 m |
5.1 m |
5.6 m x 5.1 m |
|
Main Level |
Kitchen |
6 m |
3.1 m |
6 m x 3.1 m |
https://www.realtor.ca/real-estate/27006747/125-bannatyne-drive-toronto-st-andrew-windfields-st-andrew-windfields





































