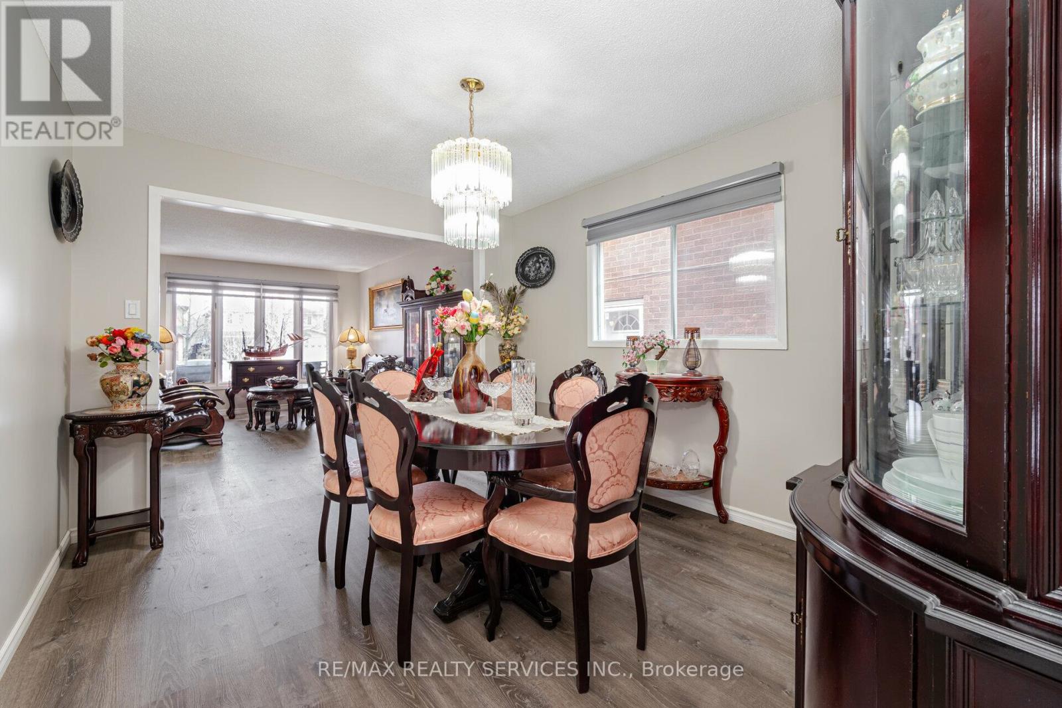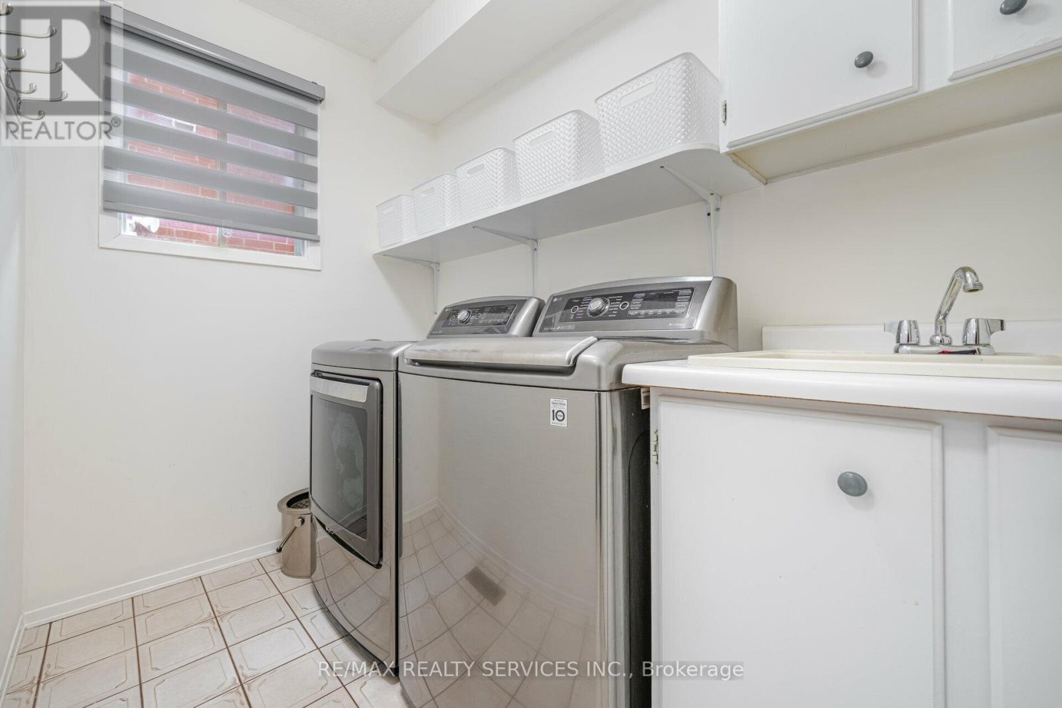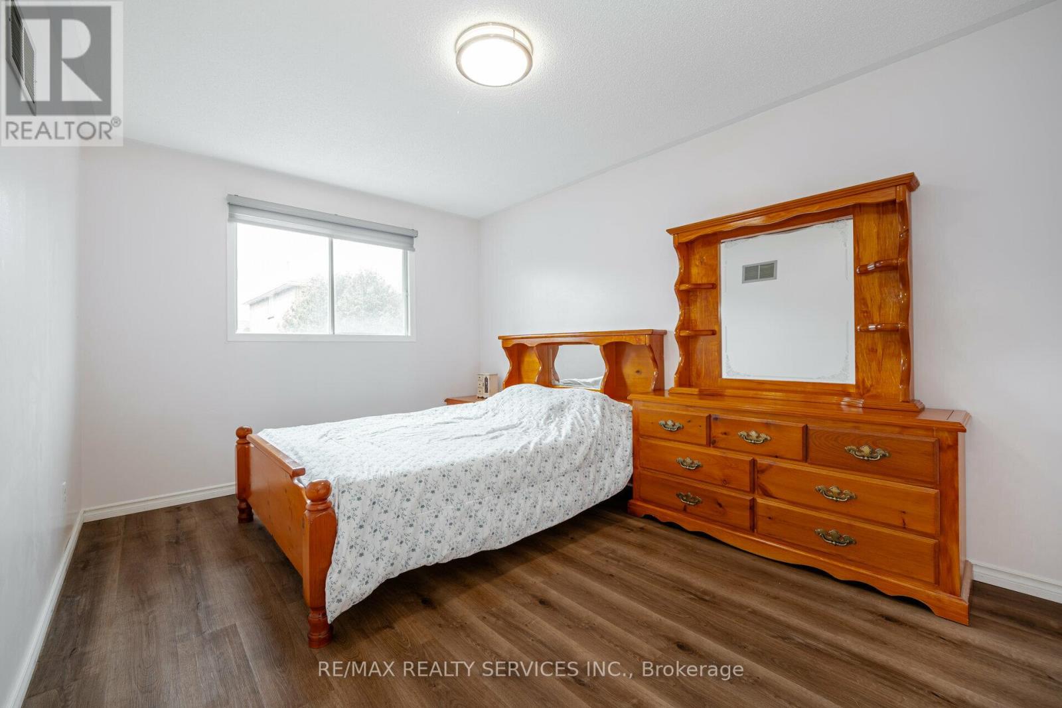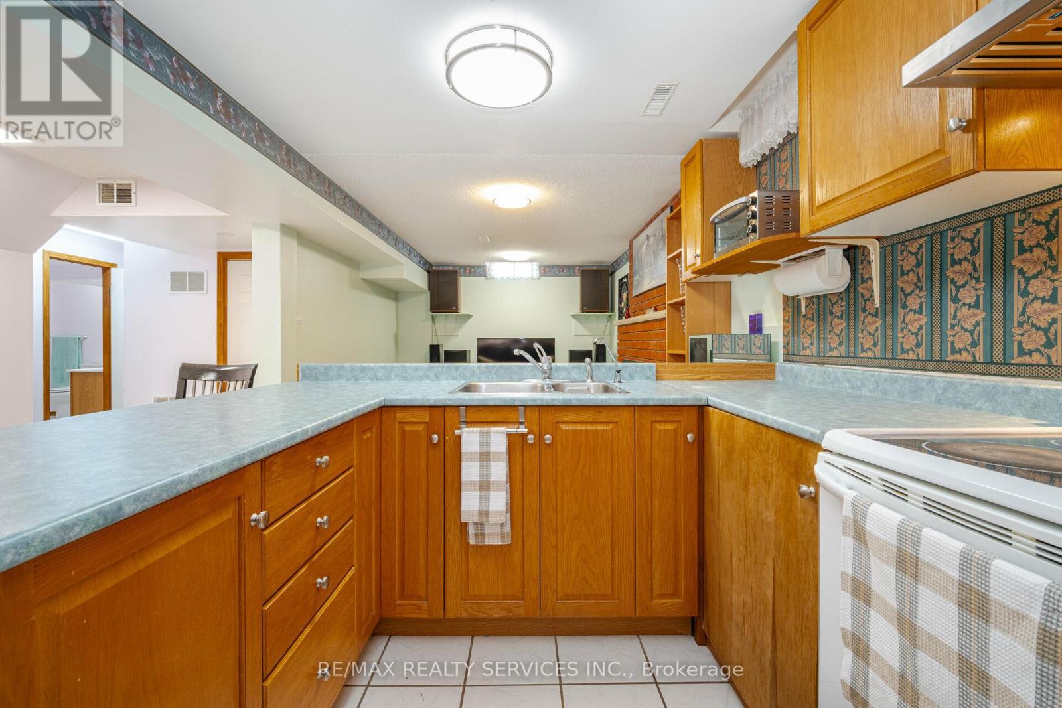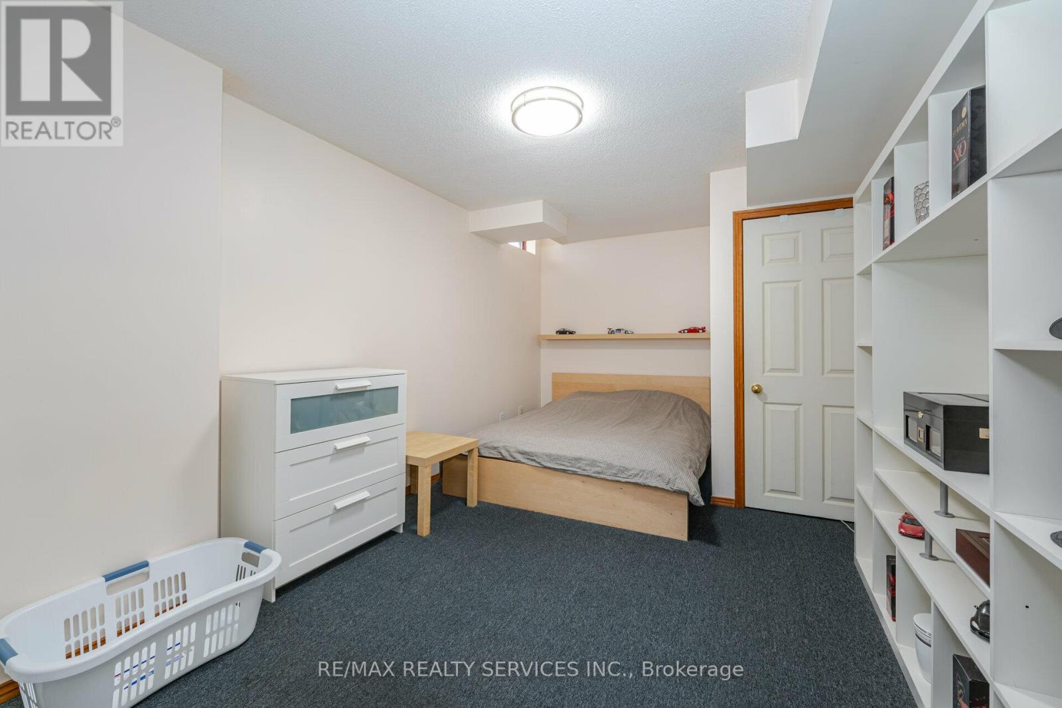6 Bedroom
4 Bathroom
Fireplace
Central Air Conditioning
Forced Air
$1,299,000
Welcome to this 4 bedroom,3.5 bathroom,2 car garage home centrally located in the highly desirable Heart Lake Community. The wide foyer leads to the formal Living/Dining room, providing ample space for large family gatherings. The family room is seamlessly connected to the large kitchen, creating an inviting space for relaxation & socializing. The Primary bedroom is HUGE with a walk-in closet & 4pc ensuite washroom. The other bedrooms are good sized with large closets & lots of natural light. The basement, 2-bedroom In-law suite with a separate entrance is perfect for a multi-generational family. There are two separate laundry facilities: on the main floor with a newer washer/dryer & the in-law suite has laundry connections, ensuring convenience & autonomy. The backyard is designed (2022) for BBQs & is maintenance-free (no grass). The front landscaping (2022) is welcoming and colourful. Roof reshingled (2018), updated luxury Vinyl planks throughout the home (2023), & professionally painted (2023). **** EXTRAS **** Short drive to 410, walking distance to Walmart, Fortinos, restaurants, stores & banks. 5 min walk to Bus stop for Zum #505 & #502, Brampton Transit #2,#5,#5A. Close to Private (Montessori) and Public schools. (id:39551)
Property Details
|
MLS® Number
|
W8433628 |
|
Property Type
|
Single Family |
|
Community Name
|
Heart Lake West |
|
Amenities Near By
|
Park, Place Of Worship, Public Transit, Schools |
|
Features
|
Conservation/green Belt, Carpet Free |
|
Parking Space Total
|
5 |
Building
|
Bathroom Total
|
4 |
|
Bedrooms Above Ground
|
4 |
|
Bedrooms Below Ground
|
2 |
|
Bedrooms Total
|
6 |
|
Appliances
|
Blinds, Dryer, Freezer, Range, Refrigerator, Two Stoves, Washer |
|
Basement Development
|
Finished |
|
Basement Features
|
Separate Entrance |
|
Basement Type
|
N/a (finished) |
|
Construction Style Attachment
|
Detached |
|
Cooling Type
|
Central Air Conditioning |
|
Exterior Finish
|
Brick |
|
Fireplace Present
|
Yes |
|
Foundation Type
|
Poured Concrete |
|
Half Bath Total
|
1 |
|
Heating Fuel
|
Natural Gas |
|
Heating Type
|
Forced Air |
|
Stories Total
|
2 |
|
Type
|
House |
|
Utility Water
|
Municipal Water |
Parking
Land
|
Acreage
|
No |
|
Land Amenities
|
Park, Place Of Worship, Public Transit, Schools |
|
Sewer
|
Sanitary Sewer |
|
Size Depth
|
41 Ft |
|
Size Frontage
|
100 Ft ,2 In |
|
Size Irregular
|
100.18 X 41.06 Ft |
|
Size Total Text
|
100.18 X 41.06 Ft |
Rooms
| Level |
Type |
Length |
Width |
Dimensions |
|
Second Level |
Primary Bedroom |
7.031 m |
3.167 m |
7.031 m x 3.167 m |
|
Second Level |
Bedroom 2 |
4.237 m |
3.063 m |
4.237 m x 3.063 m |
|
Second Level |
Bedroom 3 |
4.234 m |
3.066 m |
4.234 m x 3.066 m |
|
Second Level |
Bedroom 4 |
3.026 m |
3 m |
3.026 m x 3 m |
|
Lower Level |
Kitchen |
5.329 m |
5.136 m |
5.329 m x 5.136 m |
|
Lower Level |
Living Room |
4.449 m |
3.214 m |
4.449 m x 3.214 m |
|
Lower Level |
Bedroom 5 |
5.372 m |
2.913 m |
5.372 m x 2.913 m |
|
Lower Level |
Bedroom |
3.962 m |
3.084 m |
3.962 m x 3.084 m |
|
Main Level |
Living Room |
4.867 m |
3.141 m |
4.867 m x 3.141 m |
|
Main Level |
Dining Room |
3.521 m |
3.175 m |
3.521 m x 3.175 m |
|
Main Level |
Kitchen |
4.867 m |
3.141 m |
4.867 m x 3.141 m |
|
Main Level |
Family Room |
5.14 m |
3.23 m |
5.14 m x 3.23 m |
https://www.realtor.ca/real-estate/27032057/16-sunforest-drive-brampton-heart-lake-west-heart-lake-west





