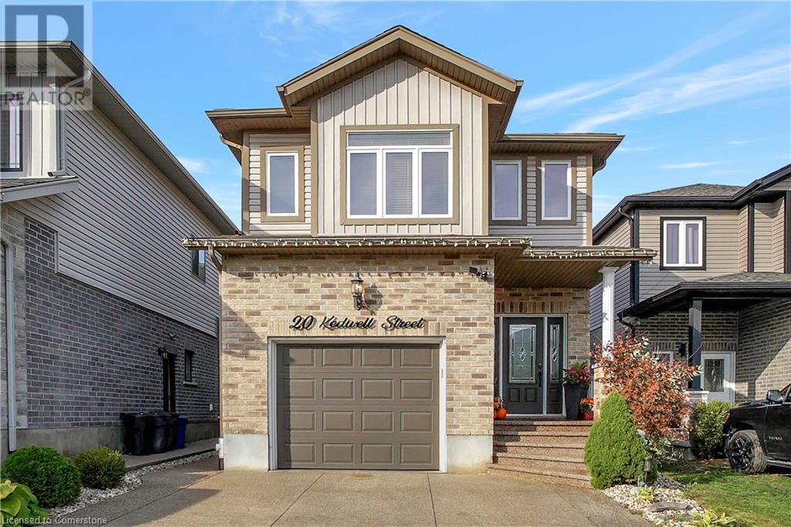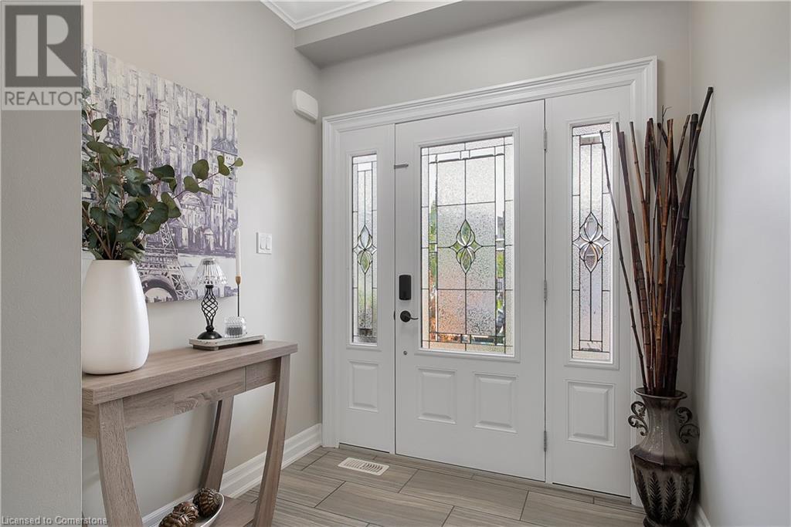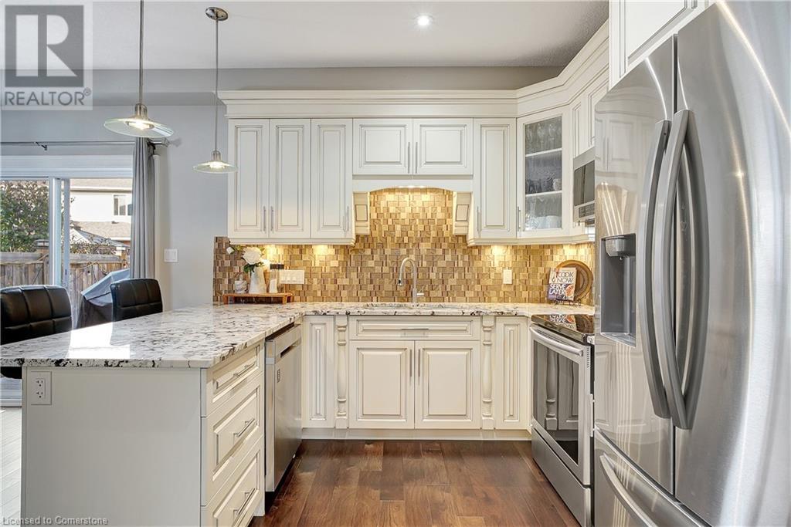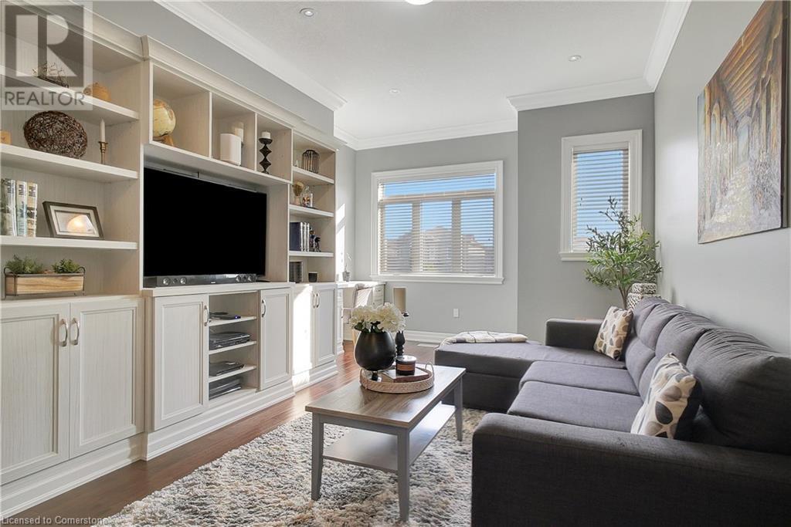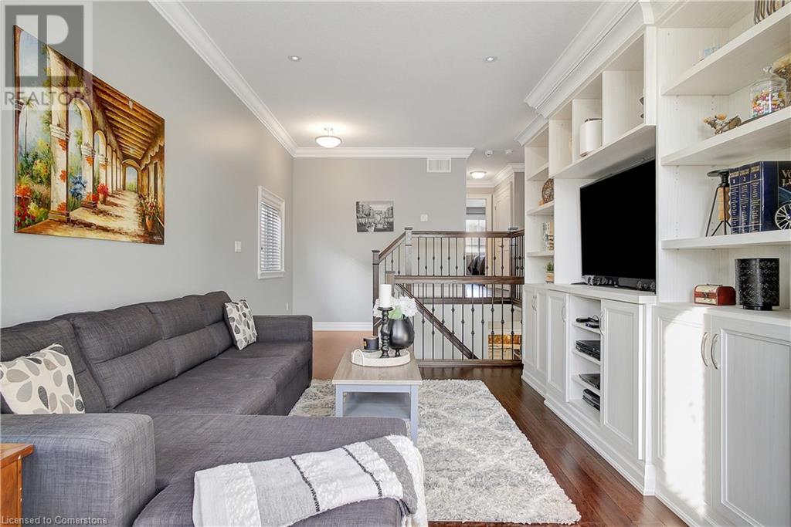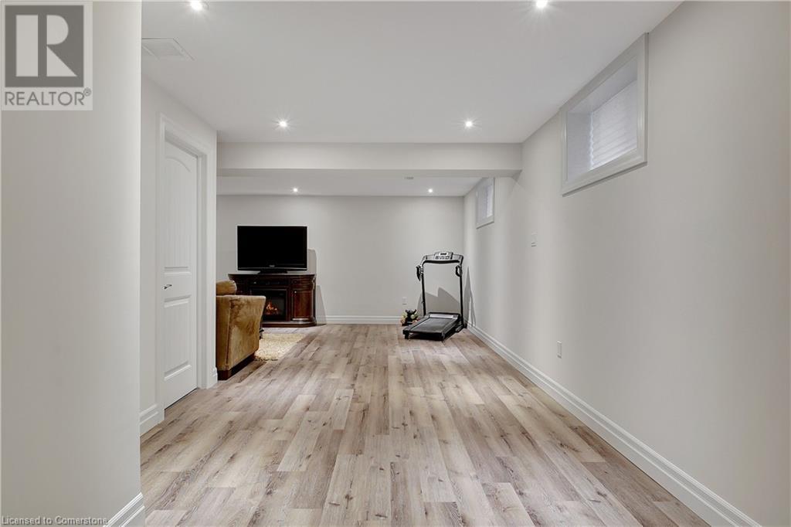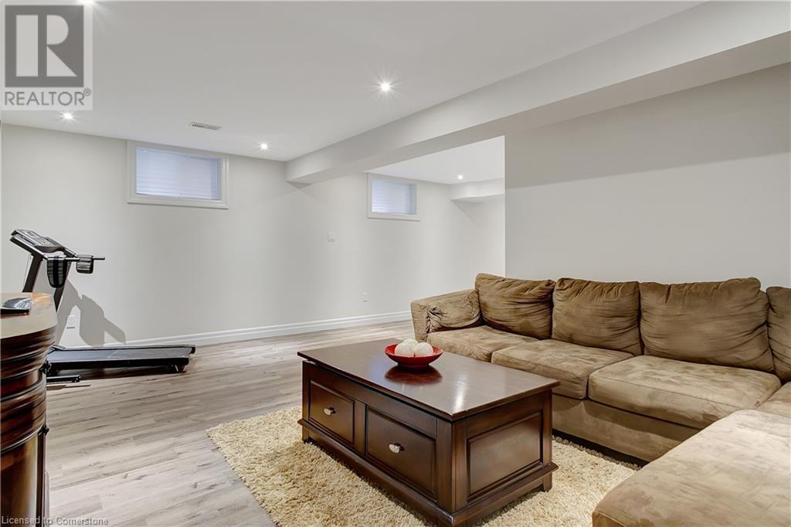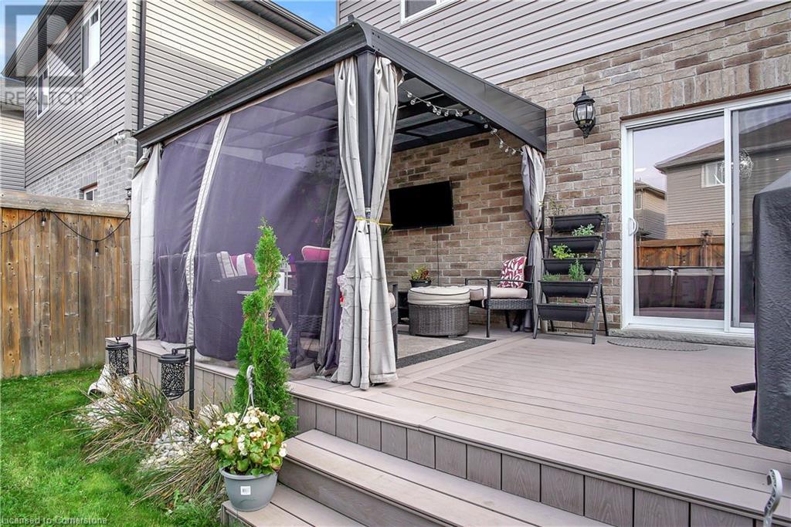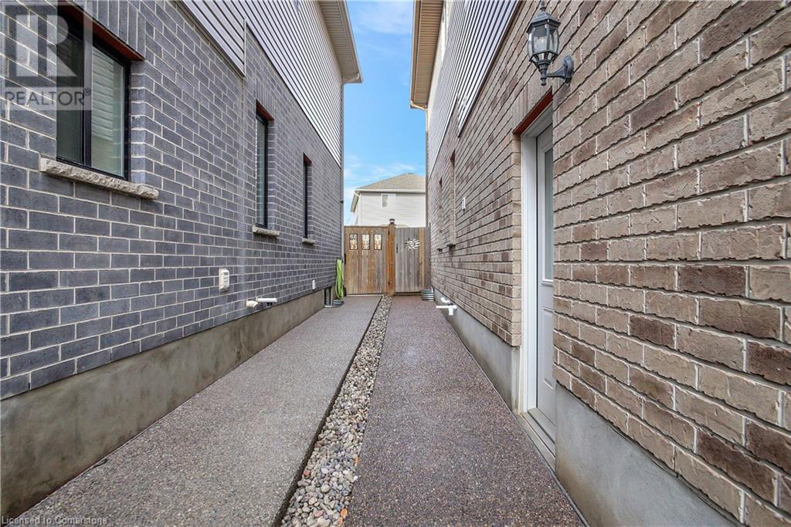3 Bedroom
3 Bathroom
2603.17 sqft
2 Level
Fireplace
Central Air Conditioning
Forced Air
$899,000
Welcome to 20 Kedwell St, a stunning Chrisview home boasting elegance and functionality. This carpet-free fully finished residence features three spacious bedrooms and three bathrooms. Step inside to discover the warmth of hardwood floors that flow seamlessly throughout the main and second floors, complemented by a striking rod iron staircase with oak accents. The main floor showcases 9ft ceilings and an inviting living space, complete with a stone surround and electric fireplace flanked by custom built-ins. The eat-in area features a stylish accent wall, enhancing the charm of the wood cabinets and granite countertops in the gourmet kitchen, which also includes an island—perfect for casual dining and entertaining. Upstairs, you'll find 9ft ceilings and a loft area with built-ins, alongside a dedicated office space for your work-from-home needs. The mudroom provides convenient main floor laundry access, ensuring a practical layout for everyday living. Step outside to the front with a fully aggregate concrete driveway. Then into the back with a composite deck, perfect for entertaining, complete with an above-ground pool and gazebo, making summer days a delight. The finished basement offers large windows, the potential of adding a 4th bedroom, another additional living space and is prepped with a rough-in for a bathroom, providing endless possibilities for customization. Don’t miss your chance to make 20 Kedwell St your own! (id:39551)
Property Details
|
MLS® Number
|
40662995 |
|
Property Type
|
Single Family |
|
Amenities Near By
|
Place Of Worship, Public Transit, Schools, Shopping |
|
Features
|
Automatic Garage Door Opener |
|
Parking Space Total
|
3 |
Building
|
Bathroom Total
|
3 |
|
Bedrooms Above Ground
|
3 |
|
Bedrooms Total
|
3 |
|
Appliances
|
Dishwasher, Refrigerator, Stove, Water Softener, Washer, Microwave Built-in, Window Coverings, Garage Door Opener |
|
Architectural Style
|
2 Level |
|
Basement Development
|
Finished |
|
Basement Type
|
Full (finished) |
|
Construction Style Attachment
|
Detached |
|
Cooling Type
|
Central Air Conditioning |
|
Exterior Finish
|
Brick |
|
Fireplace Fuel
|
Electric |
|
Fireplace Present
|
Yes |
|
Fireplace Total
|
1 |
|
Fireplace Type
|
Other - See Remarks |
|
Half Bath Total
|
1 |
|
Heating Fuel
|
Natural Gas |
|
Heating Type
|
Forced Air |
|
Stories Total
|
2 |
|
Size Interior
|
2603.17 Sqft |
|
Type
|
House |
|
Utility Water
|
Municipal Water |
Parking
Land
|
Access Type
|
Road Access |
|
Acreage
|
No |
|
Land Amenities
|
Place Of Worship, Public Transit, Schools, Shopping |
|
Sewer
|
Municipal Sewage System |
|
Size Frontage
|
31 Ft |
|
Size Total Text
|
Under 1/2 Acre |
|
Zoning Description
|
M2 R5 |
Rooms
| Level |
Type |
Length |
Width |
Dimensions |
|
Second Level |
Primary Bedroom |
|
|
11'0'' x 14'6'' |
|
Second Level |
Family Room |
|
|
12'11'' x 18'6'' |
|
Second Level |
Bedroom |
|
|
9'2'' x 11'4'' |
|
Second Level |
Bedroom |
|
|
9'2'' x 12'8'' |
|
Second Level |
5pc Bathroom |
|
|
Measurements not available |
|
Second Level |
4pc Bathroom |
|
|
Measurements not available |
|
Basement |
Utility Room |
|
|
10'11'' x 11'9'' |
|
Basement |
Storage |
|
|
2'10'' x 4'10'' |
|
Basement |
Storage |
|
|
6'1'' x 4'11'' |
|
Basement |
Recreation Room |
|
|
19'3'' x 30'9'' |
|
Main Level |
Living Room |
|
|
19'9'' x 11'3'' |
|
Main Level |
Laundry Room |
|
|
8'1'' x 7'7'' |
|
Main Level |
Kitchen |
|
|
10'9'' x 10'3'' |
|
Main Level |
Dining Room |
|
|
9'0'' x 10'3'' |
|
Main Level |
2pc Bathroom |
|
|
Measurements not available |
https://www.realtor.ca/real-estate/27541911/20-kedwell-street-cambridge

