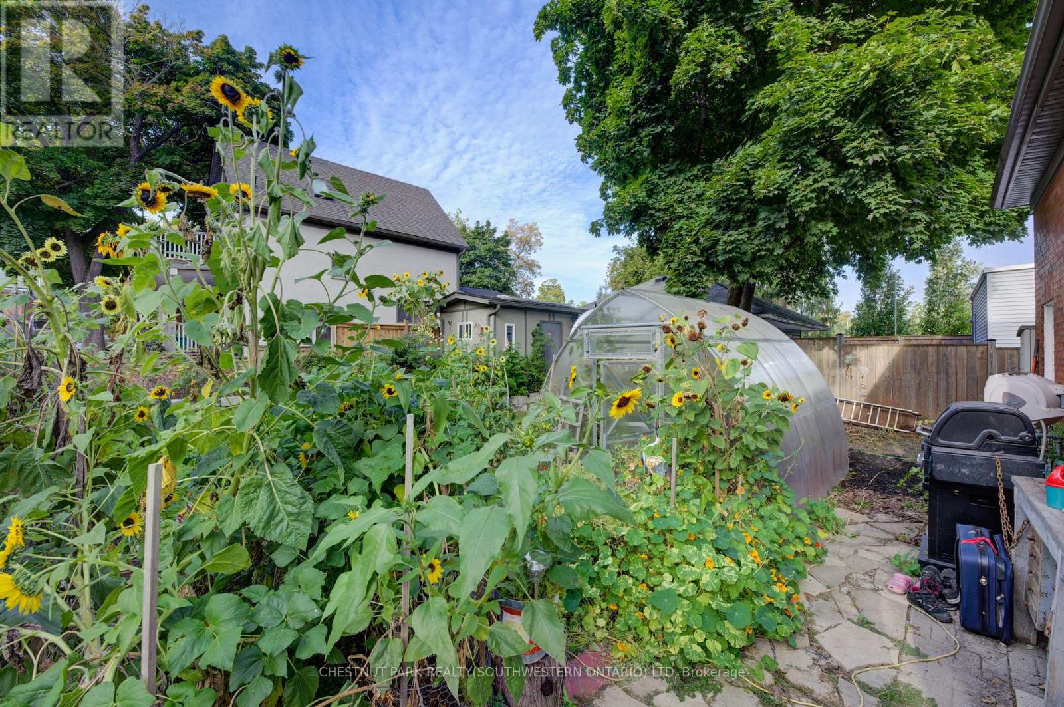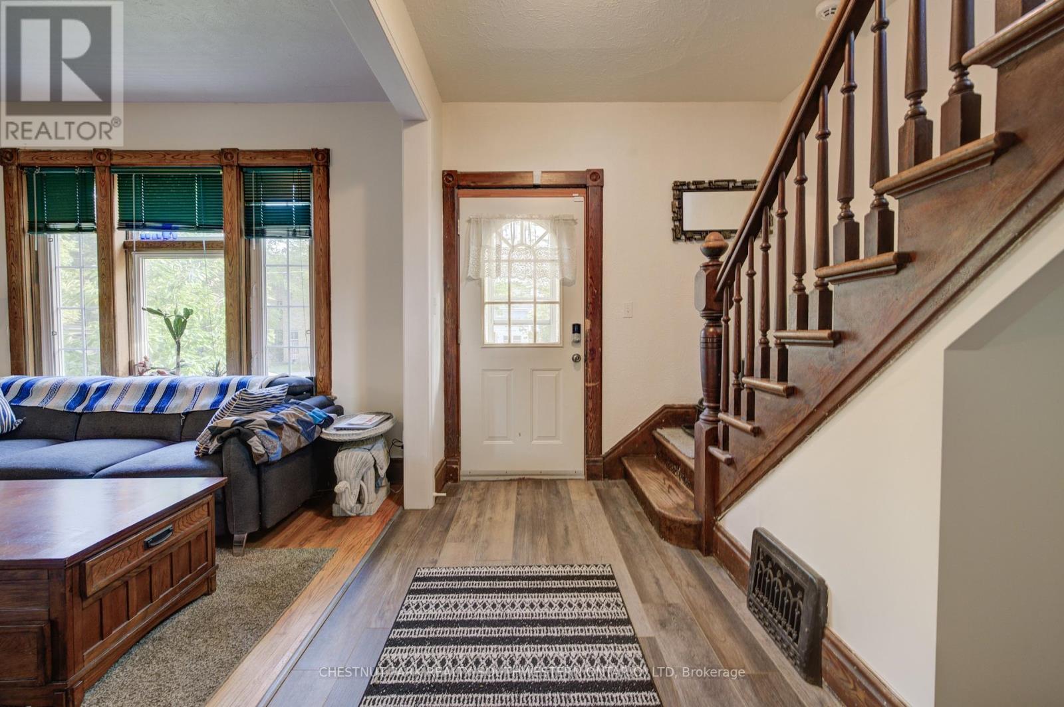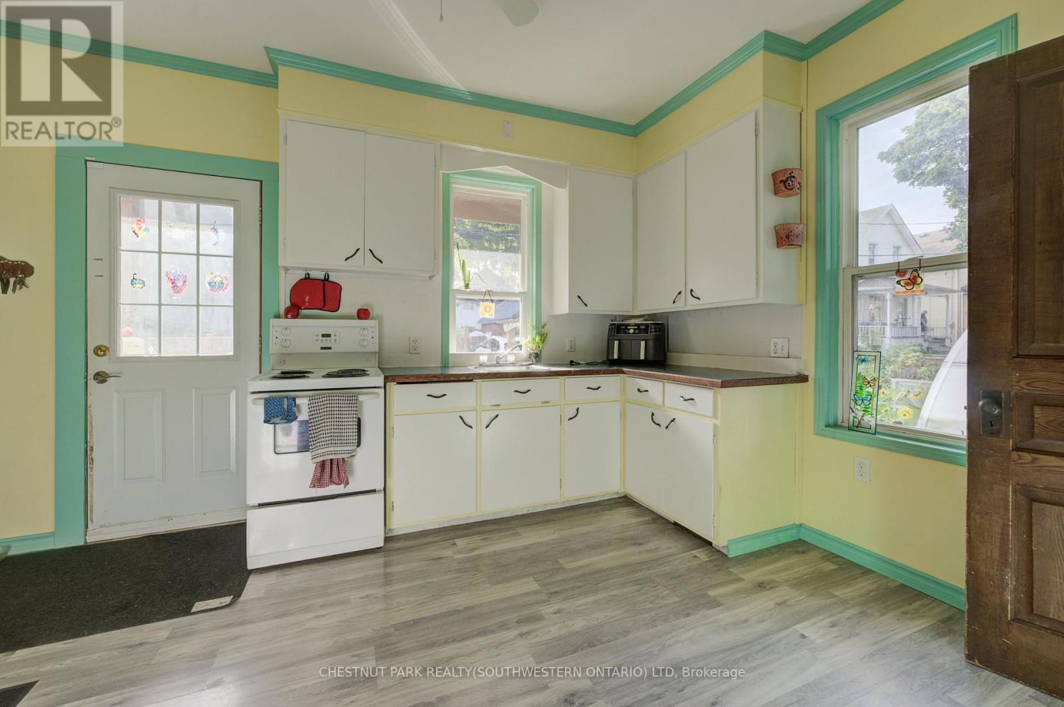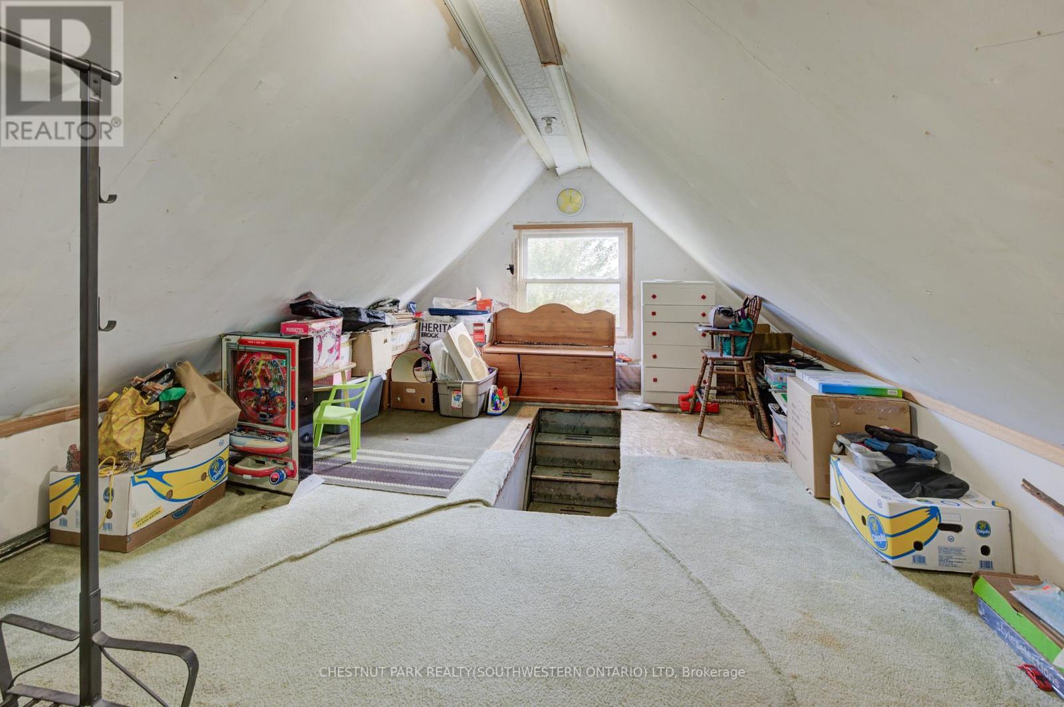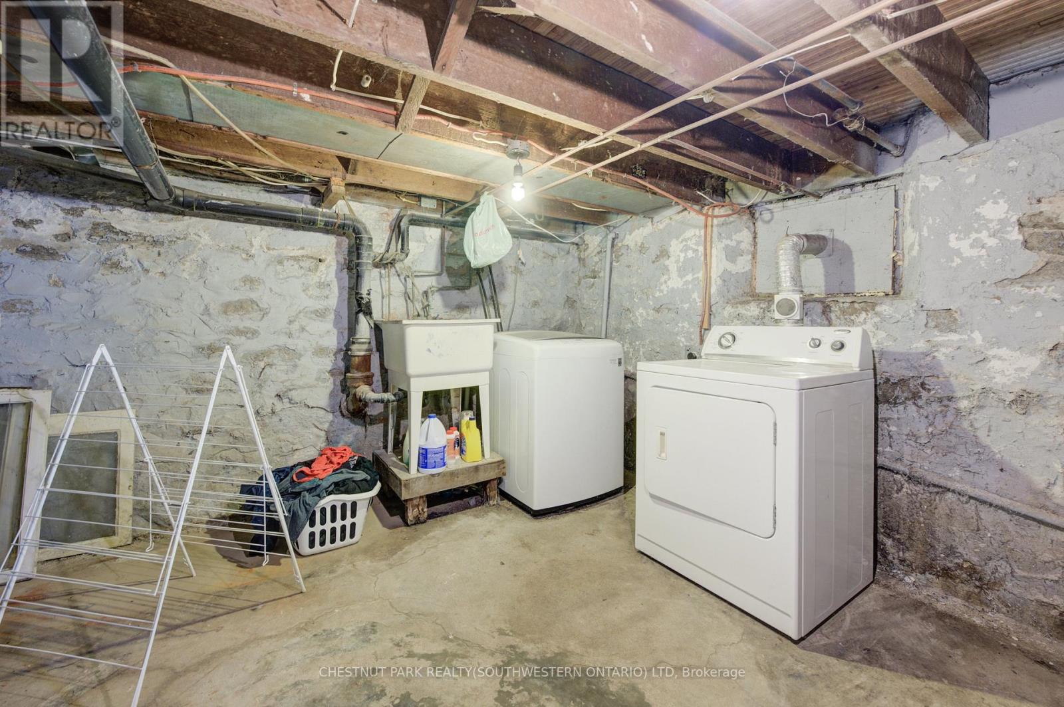15 St Leger Street Kitchener, Ontario N2H 4L8
4 Bedroom
2 Bathroom
Forced Air
$649,900
SHOWINGTIME FOR VIEWINGS AND INFORMATION (id:39551)
Property Details
| MLS® Number | X9358194 |
| Property Type | Single Family |
| Equipment Type | Water Heater - Gas |
| Parking Space Total | 5 |
| Rental Equipment Type | Water Heater - Gas |
| Structure | Shed, Greenhouse |
Building
| Bathroom Total | 2 |
| Bedrooms Above Ground | 4 |
| Bedrooms Total | 4 |
| Appliances | Water Heater |
| Basement Development | Unfinished |
| Basement Features | Separate Entrance |
| Basement Type | N/a (unfinished) |
| Construction Style Attachment | Detached |
| Exterior Finish | Brick Facing |
| Fireplace Present | No |
| Foundation Type | Poured Concrete |
| Heating Fuel | Natural Gas |
| Heating Type | Forced Air |
| Stories Total | 3 |
| Type | House |
Land
| Acreage | No |
| Sewer | Sanitary Sewer |
| Size Depth | 120 Ft ,2 In |
| Size Frontage | 44 Ft ,8 In |
| Size Irregular | 44.7 X 120.2 Ft |
| Size Total Text | 44.7 X 120.2 Ft |
Rooms
| Level | Type | Length | Width | Dimensions |
|---|---|---|---|---|
| Second Level | Bathroom | 3.1 m | 3.4 m | 3.1 m x 3.4 m |
| Second Level | Bedroom 2 | 3.82 m | 2.82 m | 3.82 m x 2.82 m |
| Second Level | Bedroom 3 | 4.15 m | 3.5 m | 4.15 m x 3.5 m |
| Second Level | Bedroom 4 | 3.1 m | 3.2 m | 3.1 m x 3.2 m |
| Third Level | Recreational, Games Room | 4.5 m | 2.75 m | 4.5 m x 2.75 m |
| Basement | Utility Room | 4 m | 3.5 m | 4 m x 3.5 m |
| Basement | Laundry Room | 4 m | 3.5 m | 4 m x 3.5 m |
| Ground Level | Kitchen | 3.82 m | 3.2 m | 3.82 m x 3.2 m |
| Ground Level | Primary Bedroom | 3.82 m | 3.65 m | 3.82 m x 3.65 m |
| Ground Level | Family Room | 4.2 m | 3.1 m | 4.2 m x 3.1 m |
| Ground Level | Bathroom | 2.1 m | 3.4 m | 2.1 m x 3.4 m |
| Ground Level | Dining Room | 4.1 m | 3.81 m | 4.1 m x 3.81 m |
https://www.realtor.ca/real-estate/27548212/15-st-leger-street-kitchener
Interested?
Contact us for more information




