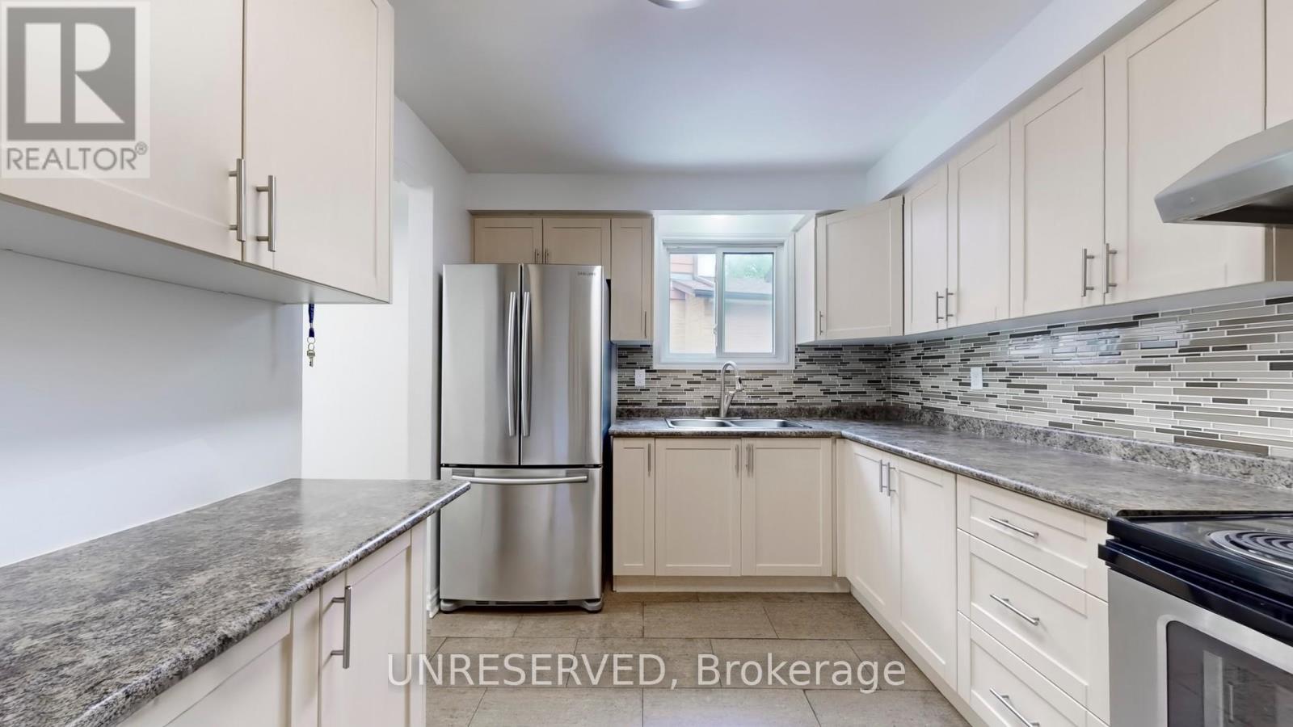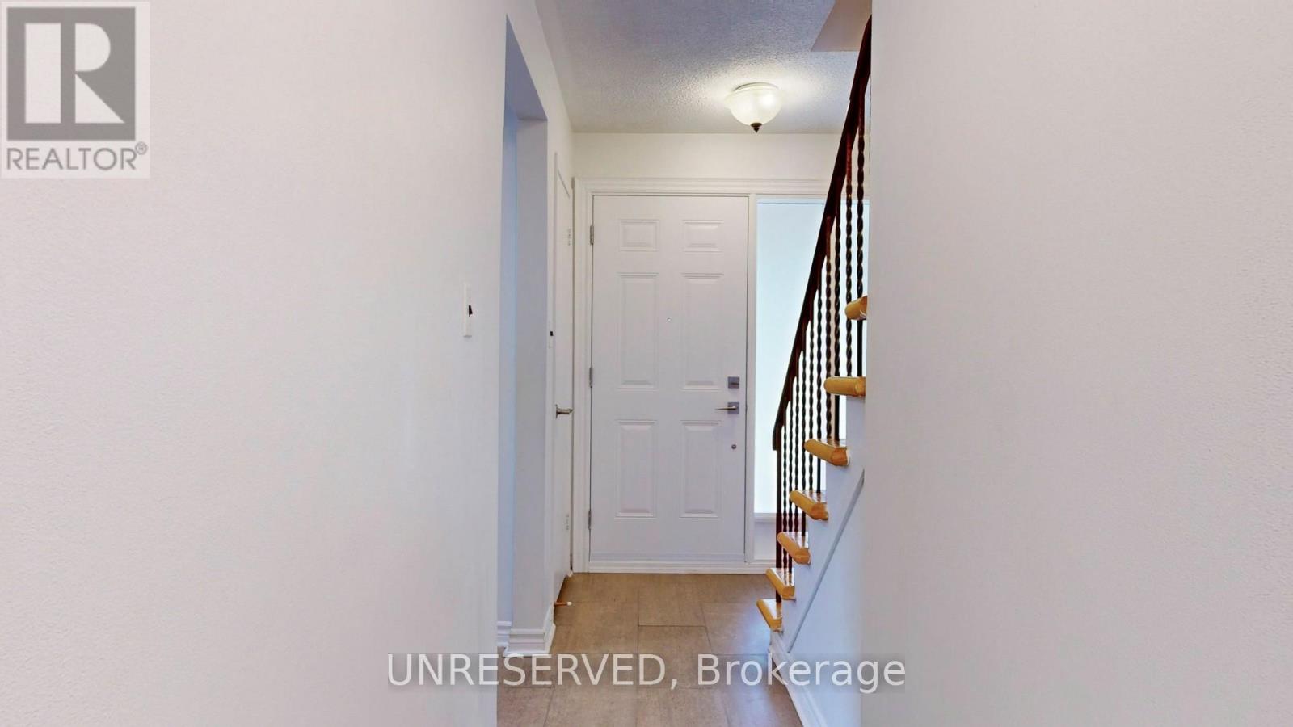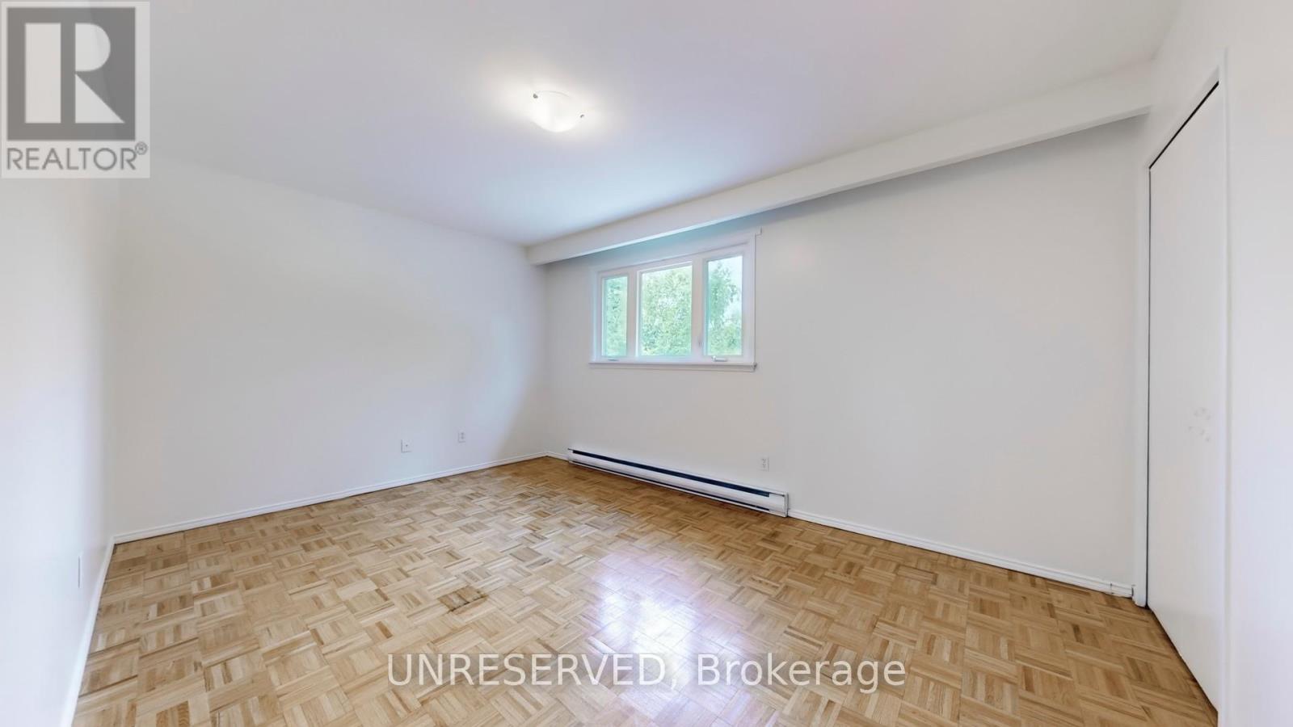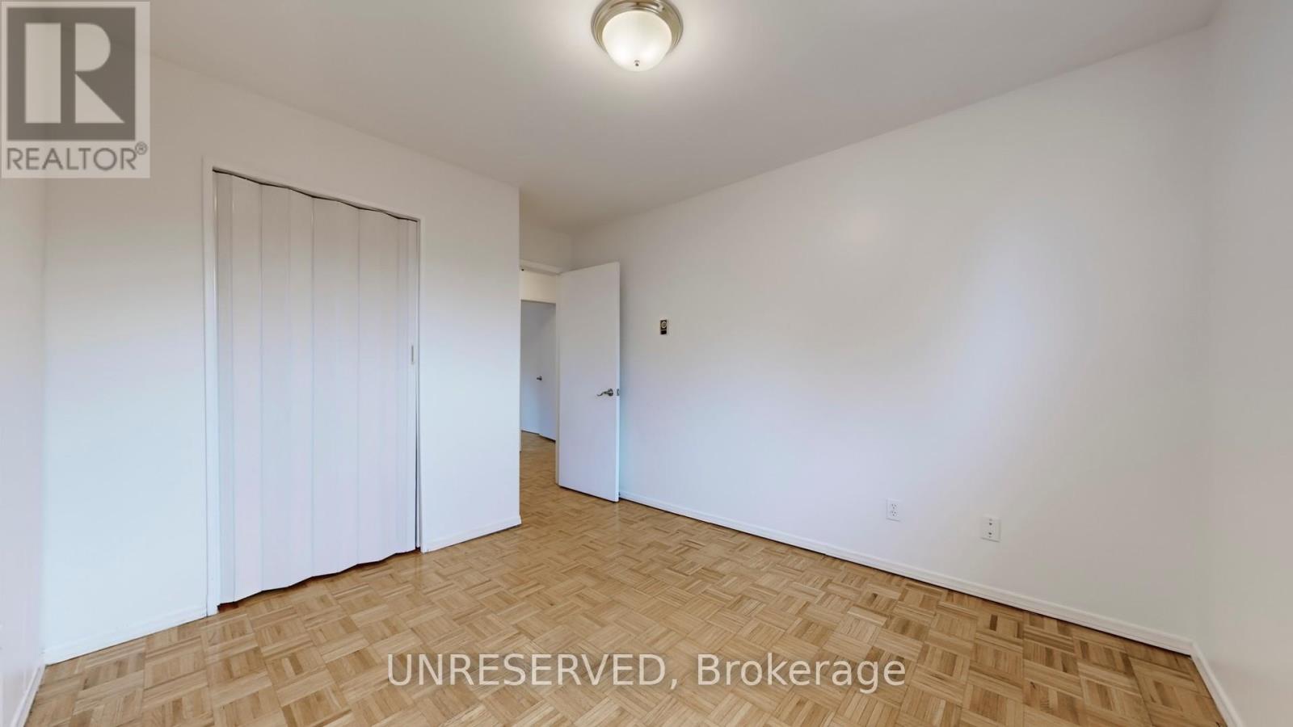3 Bedroom
2 Bathroom
Fireplace
Baseboard Heaters
$1,249,000
This charming, freshly painted, 3 bed/2 bath semi-detached is nestled in a serene neighbourhood. It features an all-season solarium, spacious backyard, large garage, and a fully finished basement. Recent updates include a NEW: chimney, front entrance, backyard deck, hot water tank (owned), and LED lighting. Inside, enjoy oakwood flooring in the living room, tiles in the kitchen, hallway and dining room, numerous built-in closets for storage, and a renovated kitchen with energy-efficient appliances. Amazing location. Five-minute drive to grocery stores, restaurants, community centers, Fairview mall, North York General Hospital and Ikea. Within walking distance are elementary, high schools, Seneca College and a large plaza. Easy commute to downtown from the bus stop across the street and the Finch subway or quick access to highways 404/Don Valley and 401. The park in front of the house is great for outdoor activities. Motivated Sellers. All reasonable offers will be considered. (id:39551)
Property Details
|
MLS® Number
|
C8484308 |
|
Property Type
|
Single Family |
|
Community Name
|
Don Valley Village |
|
Amenities Near By
|
Hospital, Park, Public Transit, Schools |
|
Community Features
|
Community Centre |
|
Parking Space Total
|
3 |
Building
|
Bathroom Total
|
2 |
|
Bedrooms Above Ground
|
3 |
|
Bedrooms Total
|
3 |
|
Amenities
|
Fireplace(s) |
|
Appliances
|
Hood Fan, Oven, Refrigerator, Stove, Window Coverings |
|
Basement Development
|
Partially Finished |
|
Basement Type
|
N/a (partially Finished) |
|
Construction Style Attachment
|
Semi-detached |
|
Exterior Finish
|
Brick, Aluminum Siding |
|
Fireplace Present
|
Yes |
|
Fireplace Total
|
1 |
|
Flooring Type
|
Hardwood, Parquet |
|
Foundation Type
|
Concrete |
|
Half Bath Total
|
1 |
|
Heating Fuel
|
Electric |
|
Heating Type
|
Baseboard Heaters |
|
Stories Total
|
2 |
|
Type
|
House |
|
Utility Water
|
Municipal Water |
Parking
Land
|
Acreage
|
No |
|
Land Amenities
|
Hospital, Park, Public Transit, Schools |
|
Sewer
|
Sanitary Sewer |
|
Size Depth
|
135 Ft ,5 In |
|
Size Frontage
|
36 Ft |
|
Size Irregular
|
36 X 135.43 Ft |
|
Size Total Text
|
36 X 135.43 Ft|under 1/2 Acre |
Rooms
| Level |
Type |
Length |
Width |
Dimensions |
|
Second Level |
Primary Bedroom |
4.6 m |
3.18 m |
4.6 m x 3.18 m |
|
Second Level |
Bedroom 2 |
3.81 m |
2.97 m |
3.81 m x 2.97 m |
|
Second Level |
Bedroom 3 |
3.81 m |
2.44 m |
3.81 m x 2.44 m |
|
Second Level |
Bathroom |
1.96 m |
1.48 m |
1.96 m x 1.48 m |
|
Basement |
Recreational, Games Room |
5.7 m |
3.3 m |
5.7 m x 3.3 m |
|
Basement |
Recreational, Games Room |
3 m |
2.8 m |
3 m x 2.8 m |
|
Basement |
Utility Room |
3.5 m |
2.3 m |
3.5 m x 2.3 m |
|
Main Level |
Kitchen |
3.45 m |
2.74 m |
3.45 m x 2.74 m |
|
Main Level |
Living Room |
5.54 m |
3.4 m |
5.54 m x 3.4 m |
|
Main Level |
Dining Room |
2.41 m |
2.29 m |
2.41 m x 2.29 m |
|
Main Level |
Sunroom |
3.12 m |
3 m |
3.12 m x 3 m |
|
Main Level |
Bathroom |
1.9 m |
0.91 m |
1.9 m x 0.91 m |
Utilities
|
Cable
|
Installed |
|
Sewer
|
Installed |
https://www.realtor.ca/real-estate/27099854/157-angus-drive-toronto-don-valley-village-don-valley-village











































