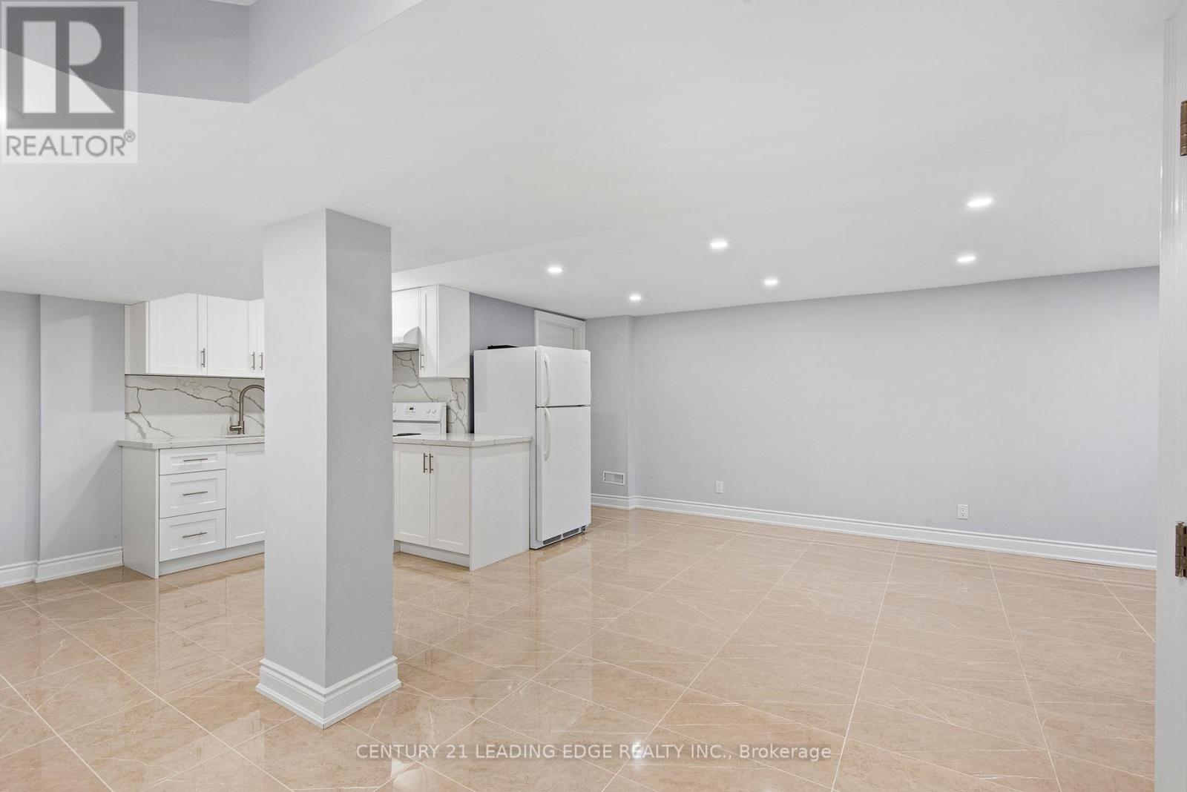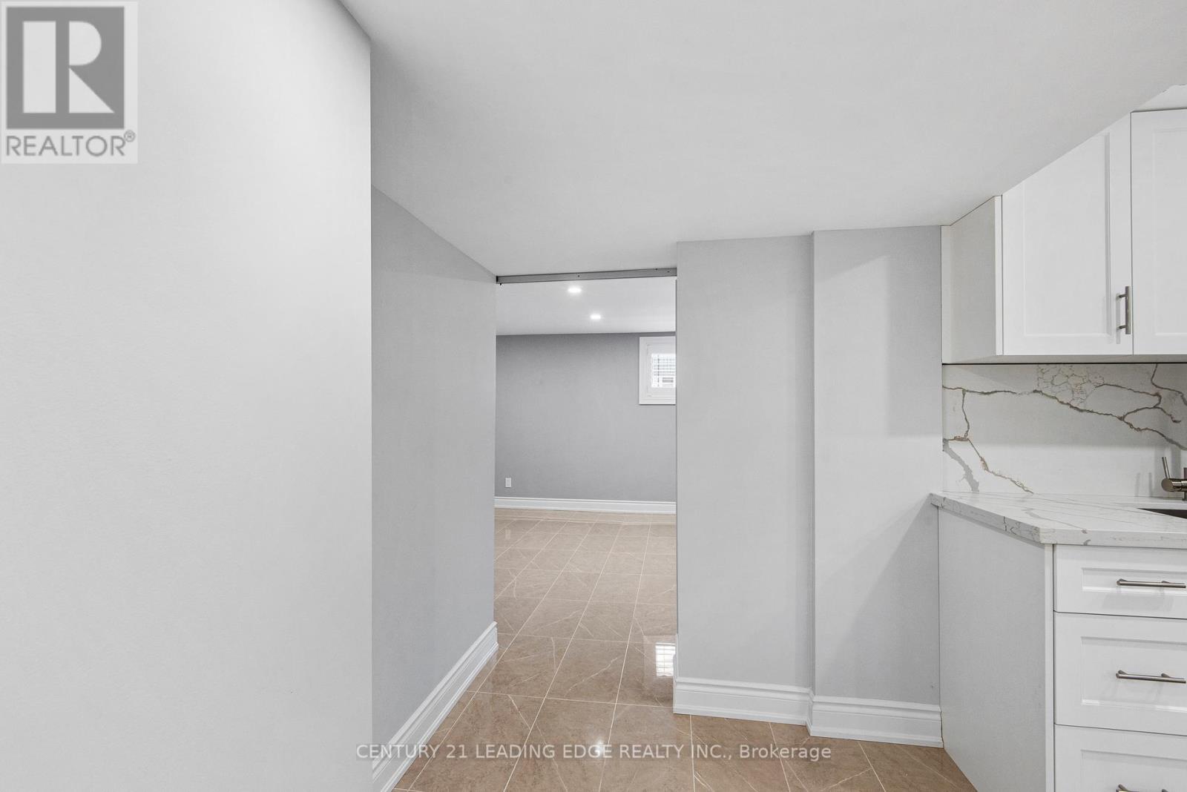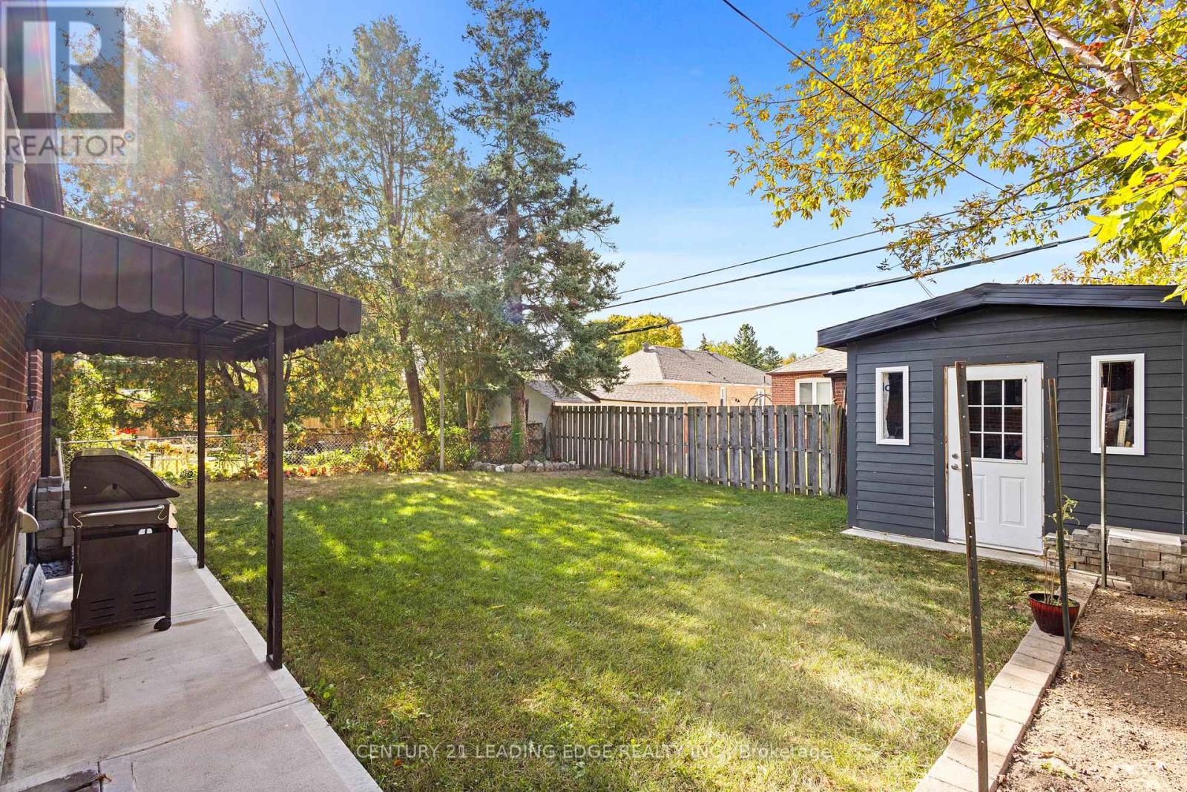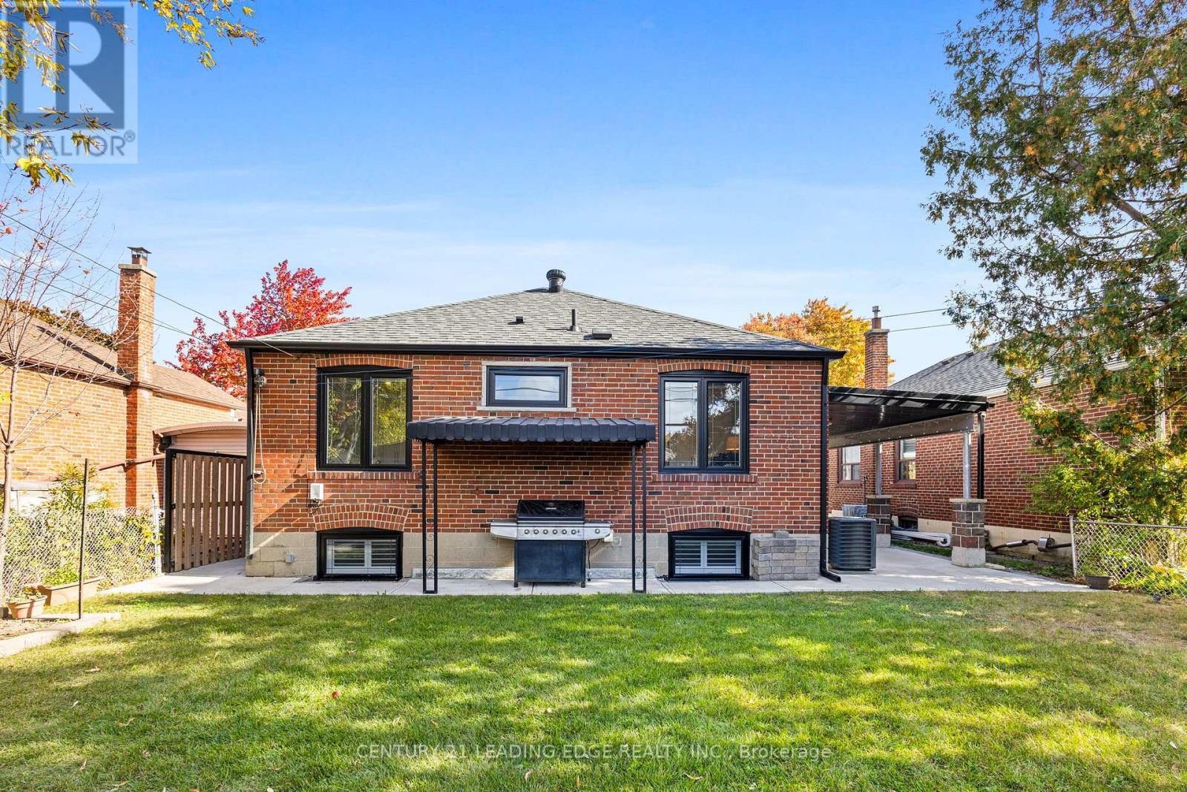5 Bedroom
3 Bathroom
Bungalow
Central Air Conditioning
Forced Air
$1,449,800
Welcome to this charming, professionally & fully renovated (2022) detached bungalow in the highly sought-after Wexford-Maryvale neighborhood, a prime location near Hwys 401 and DVP/404. This 3+2 bedroom, 3 baths home is perfect for first-time buyers, growing families, or downsizers. Bright, spacious, and designed with modern & luxurious living in mind, the open-concept living and dining area boasts large windows that flood the space with natural light. Freshly painted and featuring engineered hardwood floors and stylish pot lights, this home displays warmth & elegance. The sleek kitchen is a chefs dream, with stainless steel appliances, quartz countertops & backsplash, and custom cabinetry. The finished basement, with its separate entrance, kitchen, and 2 bedrooms, makes it ideal for multi-generational living or an in-law suite. The interlock driveway, carport, waterproofing, and spray foam insulation add to the homes appeal, providing energy efficiency and durability. Located steps away from the TTC, parks, schools, shopping centers & more, this home offers everything you need for a convenient and comfortable lifestyle. Act now before the anticipated rate drop and mortgage rule changes heat up the real estate market. This may be your last chance to secure a home of this caliber! (id:39551)
Property Details
|
MLS® Number
|
E9400087 |
|
Property Type
|
Single Family |
|
Community Name
|
Wexford-Maryvale |
|
Features
|
Carpet Free |
|
Parking Space Total
|
5 |
Building
|
Bathroom Total
|
3 |
|
Bedrooms Above Ground
|
3 |
|
Bedrooms Below Ground
|
2 |
|
Bedrooms Total
|
5 |
|
Appliances
|
Water Heater, Range, Dishwasher, Dryer, Microwave, Refrigerator, Stove, Washer, Window Coverings |
|
Architectural Style
|
Bungalow |
|
Basement Development
|
Finished |
|
Basement Features
|
Separate Entrance |
|
Basement Type
|
N/a (finished) |
|
Construction Style Attachment
|
Detached |
|
Cooling Type
|
Central Air Conditioning |
|
Exterior Finish
|
Stone |
|
Fireplace Present
|
No |
|
Flooring Type
|
Hardwood |
|
Heating Fuel
|
Natural Gas |
|
Heating Type
|
Forced Air |
|
Stories Total
|
1 |
|
Type
|
House |
|
Utility Water
|
Municipal Water |
Parking
Land
|
Acreage
|
No |
|
Sewer
|
Sanitary Sewer |
|
Size Depth
|
112 Ft |
|
Size Frontage
|
45 Ft |
|
Size Irregular
|
45 X 112 Ft |
|
Size Total Text
|
45 X 112 Ft |
Rooms
| Level |
Type |
Length |
Width |
Dimensions |
|
Basement |
Bedroom 2 |
3.52 m |
3.38 m |
3.52 m x 3.38 m |
|
Basement |
Laundry Room |
3.94 m |
2.63 m |
3.94 m x 2.63 m |
|
Basement |
Living Room |
3.67 m |
2.93 m |
3.67 m x 2.93 m |
|
Basement |
Dining Room |
3.09 m |
3.84 m |
3.09 m x 3.84 m |
|
Basement |
Kitchen |
3.37 m |
2.65 m |
3.37 m x 2.65 m |
|
Basement |
Bedroom |
6.11 m |
3.82 m |
6.11 m x 3.82 m |
|
Ground Level |
Living Room |
5.13 m |
3.05 m |
5.13 m x 3.05 m |
|
Ground Level |
Dining Room |
2.86 m |
3.13 m |
2.86 m x 3.13 m |
|
Ground Level |
Kitchen |
2.85 m |
3.13 m |
2.85 m x 3.13 m |
|
Ground Level |
Primary Bedroom |
4.32 m |
3.55 m |
4.32 m x 3.55 m |
|
Ground Level |
Bedroom 2 |
4.37 m |
3 m |
4.37 m x 3 m |
|
Ground Level |
Bedroom 3 |
3.62 m |
3.54 m |
3.62 m x 3.54 m |
Utilities
https://www.realtor.ca/real-estate/27551061/82-lynvalley-crescent-toronto-wexford-maryvale-wexford-maryvale











































