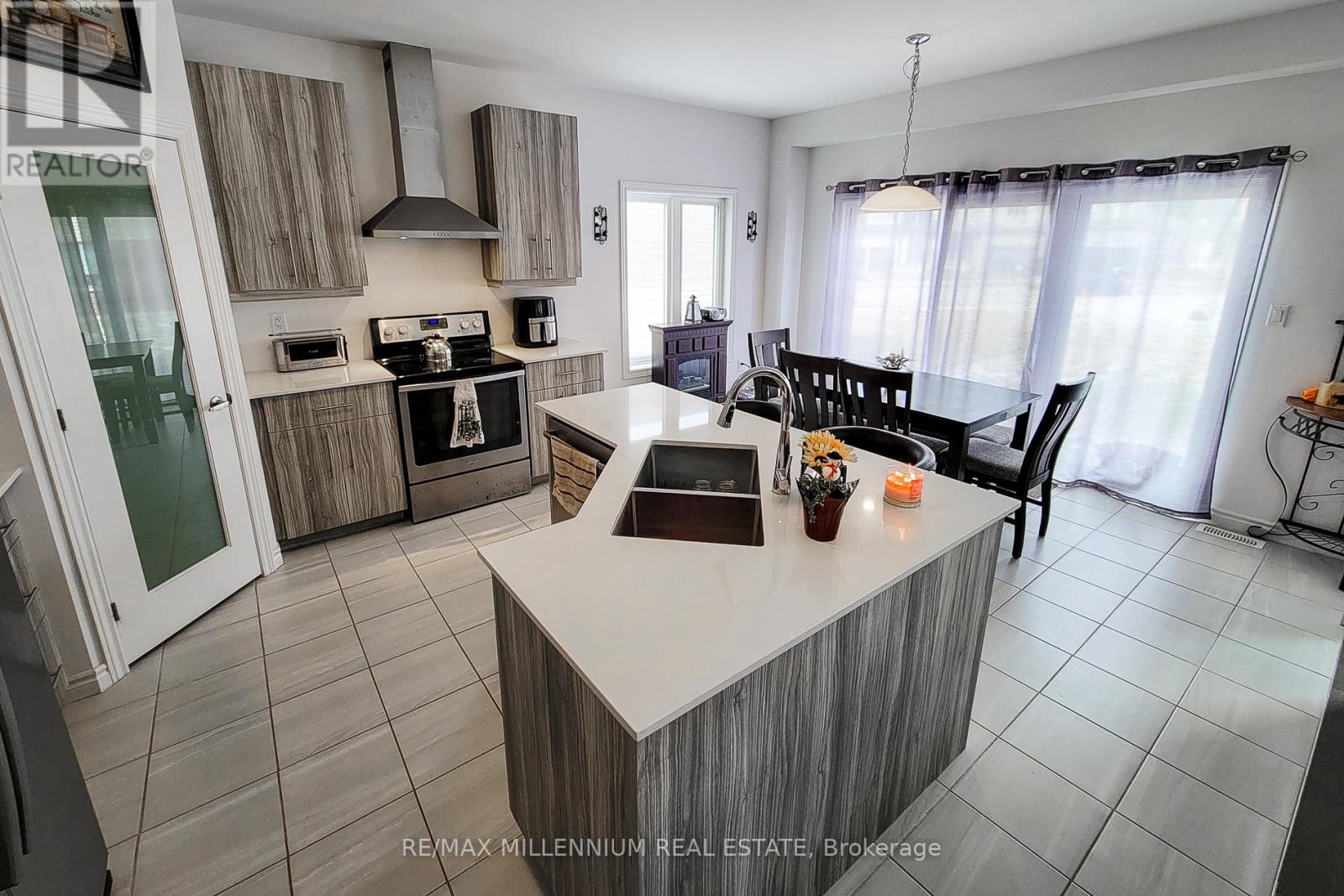4 Bedroom
4 Bathroom
Central Air Conditioning
Forced Air
$899,999
Welcome to the newly developed hot spot of West Brant by Grand River. Modern 1 year old home still under Tarion warranty! Featuring 9 ft ceilings, stylish kitchen walk in pantry. Upgraded jack & Jill Bathroom for bedrooms 1+2 from the builder, and a balcony! The main floor hosts an open- concept living, dining, and kitchen area. Laundry is conveniently on the upper level. Large master bedroom with ensuite bath. 3 Mins to Walter Gretzky Elementary school, 9 mins to Brant Conservation Area,8mins to local groceries and plazas. Allow 48 hours for showing notice to view. **** EXTRAS **** Allow 24-48 hours for showing notice. (id:39551)
Property Details
|
MLS® Number
|
X9015919 |
|
Property Type
|
Single Family |
|
Community Name
|
Brantford Twp |
|
Parking Space Total
|
4 |
Building
|
Bathroom Total
|
4 |
|
Bedrooms Above Ground
|
4 |
|
Bedrooms Total
|
4 |
|
Basement Development
|
Unfinished |
|
Basement Type
|
N/a (unfinished) |
|
Construction Style Attachment
|
Detached |
|
Cooling Type
|
Central Air Conditioning |
|
Exterior Finish
|
Brick |
|
Fireplace Present
|
No |
|
Half Bath Total
|
1 |
|
Heating Fuel
|
Natural Gas |
|
Heating Type
|
Forced Air |
|
Stories Total
|
2 |
|
Type
|
House |
|
Utility Water
|
Municipal Water |
Parking
Land
|
Acreage
|
No |
|
Sewer
|
Sanitary Sewer |
|
Size Depth
|
98 Ft ,7 In |
|
Size Frontage
|
39 Ft ,5 In |
|
Size Irregular
|
39.46 X 98.66 Ft |
|
Size Total Text
|
39.46 X 98.66 Ft|under 1/2 Acre |
Rooms
| Level |
Type |
Length |
Width |
Dimensions |
|
Second Level |
Bedroom |
3.04 m |
3.65 m |
3.04 m x 3.65 m |
|
Second Level |
Bedroom |
3.04 m |
3.04 m |
3.04 m x 3.04 m |
|
Second Level |
Bedroom |
4.57 m |
3.65 m |
4.57 m x 3.65 m |
|
Main Level |
Living Room |
4.57 m |
6.09 m |
4.57 m x 6.09 m |
https://www.realtor.ca/real-estate/27137368/44-whitton-drive-brant-brantford-twp-brantford-twp










































