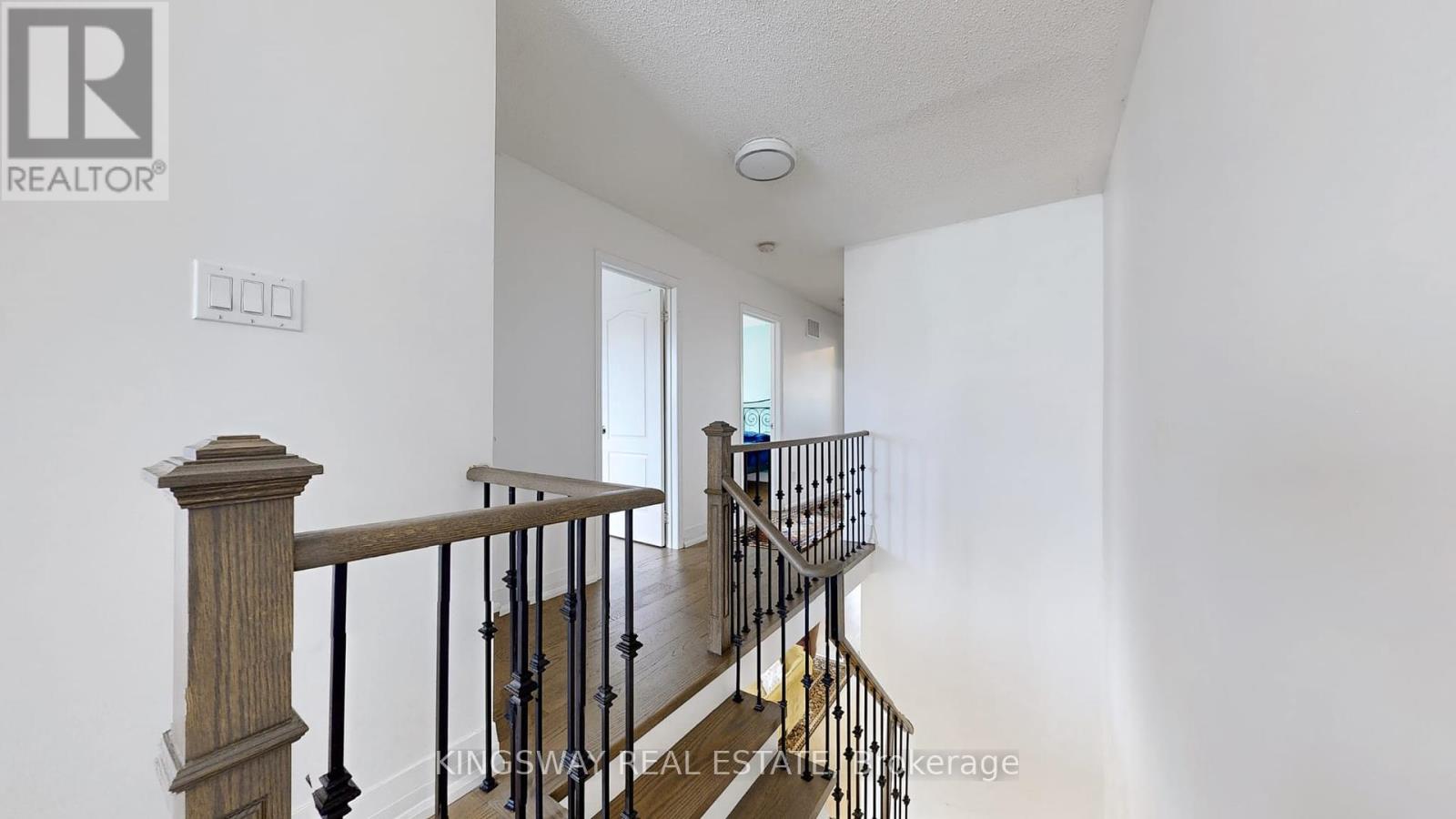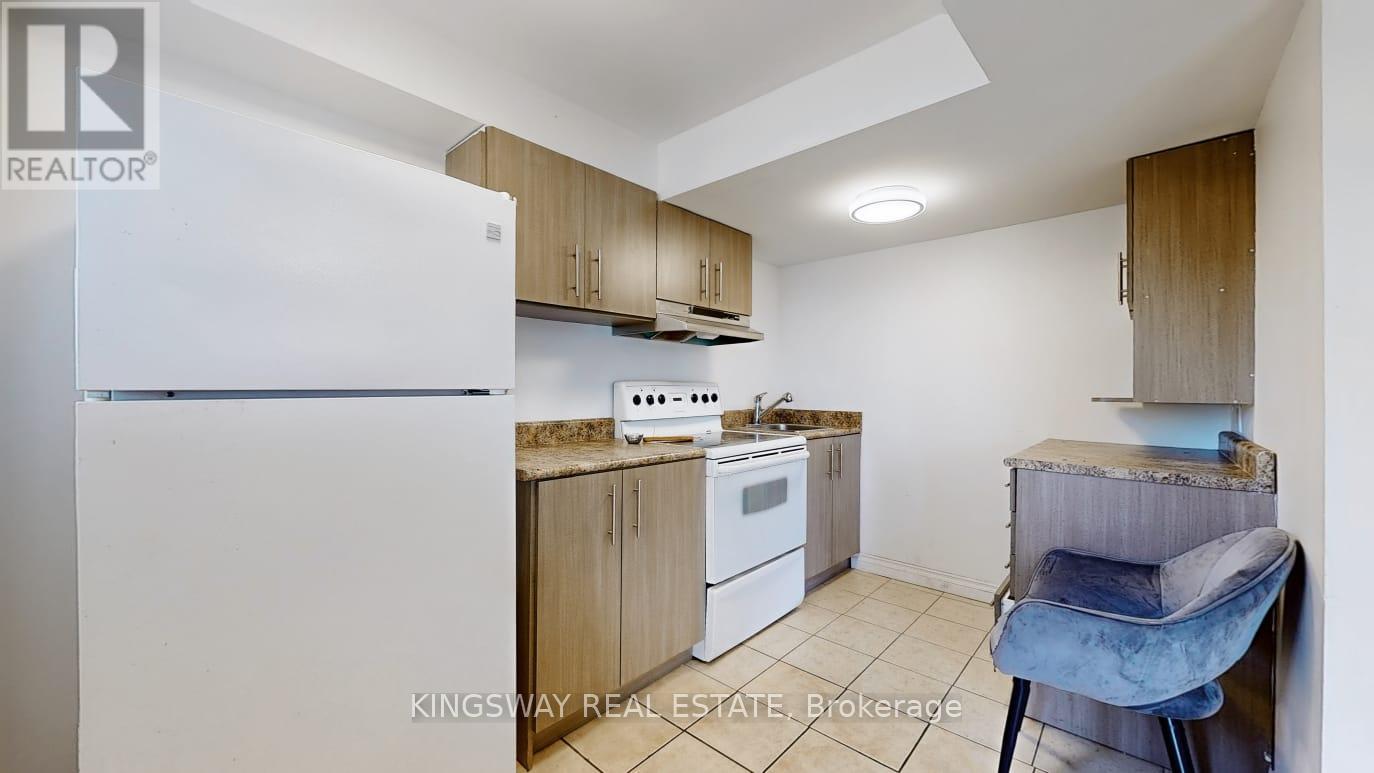4 Bedroom
4 Bathroom
Fireplace
Central Air Conditioning
Forced Air
$1,188,888
Newly Renovated 2-Story Freehold Semi-Detached House in the Distinguished Community of ""Aurora Grove"". 2500 square feet of living Space with 3+1 Bed and 4 Bath is Situated on a Stunning Private Lot surrounded by Mature Trees. Open Concept Design Includes Kitchen Over Looking Breakfast Room Area That Features Walk-Out To a Huge Deck with Complete Privacy. Wide Plank Hardwood Flooring throughout. Soaring Cathedral Ceilings in the Primary Bedroom and Family Room. Lots of Natural Light. Separate Entrance To Above Grade Apartment with Walk-Out to Backyard. This Home is Perfect for Extended Family/ In-Laws or Can Be Rented For Additional Income. **** EXTRAS **** S.S Fridge, S.S Stove, S.S Rangehood, S.S Dishwasher, Microwave, Front Load Washer & Dryer. Fridge, Stove, S.S Rangehood, Washer & Dryer in Lower Level. All Electric Light Fixtures, All Window Coverings. (id:39551)
Property Details
|
MLS® Number
|
N9416996 |
|
Property Type
|
Single Family |
|
Community Name
|
Aurora Grove |
|
Features
|
Carpet Free, In-law Suite |
|
Parking Space Total
|
5 |
Building
|
Bathroom Total
|
4 |
|
Bedrooms Above Ground
|
3 |
|
Bedrooms Below Ground
|
1 |
|
Bedrooms Total
|
4 |
|
Appliances
|
Garage Door Opener Remote(s) |
|
Basement Development
|
Finished |
|
Basement Features
|
Apartment In Basement, Walk Out |
|
Basement Type
|
N/a (finished) |
|
Construction Style Attachment
|
Semi-detached |
|
Cooling Type
|
Central Air Conditioning |
|
Exterior Finish
|
Brick |
|
Fireplace Present
|
Yes |
|
Flooring Type
|
Hardwood, Tile, Laminate |
|
Foundation Type
|
Poured Concrete |
|
Half Bath Total
|
1 |
|
Heating Fuel
|
Natural Gas |
|
Heating Type
|
Forced Air |
|
Stories Total
|
2 |
|
Type
|
House |
|
Utility Water
|
Municipal Water |
Parking
Land
|
Acreage
|
No |
|
Sewer
|
Sanitary Sewer |
|
Size Depth
|
127 Ft ,2 In |
|
Size Frontage
|
21 Ft ,8 In |
|
Size Irregular
|
21.72 X 127.18 Ft |
|
Size Total Text
|
21.72 X 127.18 Ft |
Rooms
| Level |
Type |
Length |
Width |
Dimensions |
|
Second Level |
Family Room |
5.42 m |
3.32 m |
5.42 m x 3.32 m |
|
Second Level |
Primary Bedroom |
4.68 m |
3.31 m |
4.68 m x 3.31 m |
|
Second Level |
Bedroom 2 |
3 m |
2.85 m |
3 m x 2.85 m |
|
Second Level |
Bedroom 3 |
2.83 m |
2.7 m |
2.83 m x 2.7 m |
|
Lower Level |
Kitchen |
2.98 m |
2.25 m |
2.98 m x 2.25 m |
|
Lower Level |
Bedroom |
3 m |
2.6 m |
3 m x 2.6 m |
|
Lower Level |
Living Room |
5.05 m |
2.45 m |
5.05 m x 2.45 m |
|
Main Level |
Living Room |
6.4 m |
3.05 m |
6.4 m x 3.05 m |
|
Main Level |
Dining Room |
|
|
Measurements not available |
|
Main Level |
Kitchen |
4.08 m |
2.43 m |
4.08 m x 2.43 m |
|
Main Level |
Eating Area |
3.16 m |
3.05 m |
3.16 m x 3.05 m |
https://www.realtor.ca/real-estate/27557003/117-primeau-drive-aurora-aurora-grove-aurora-grove





















