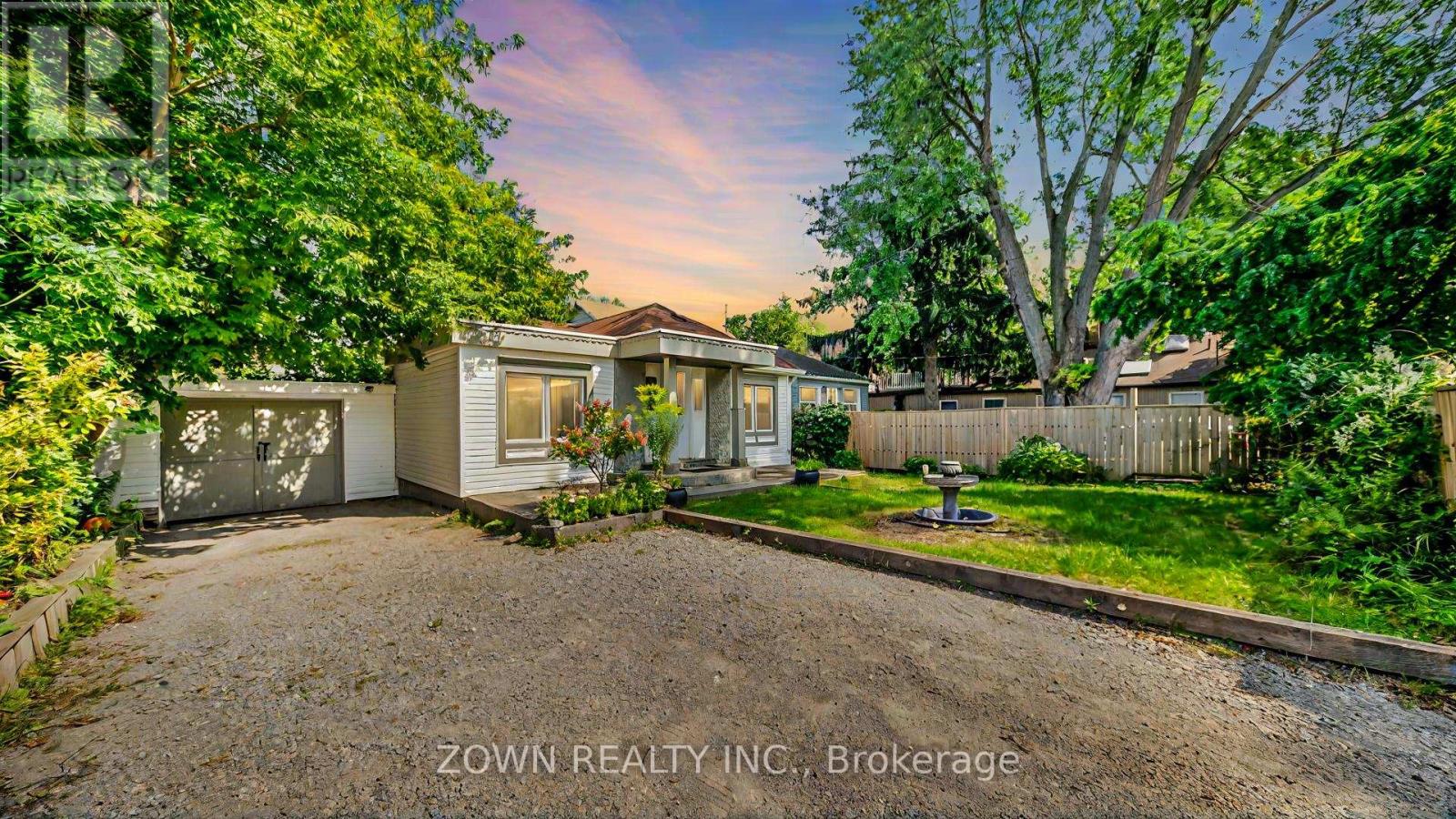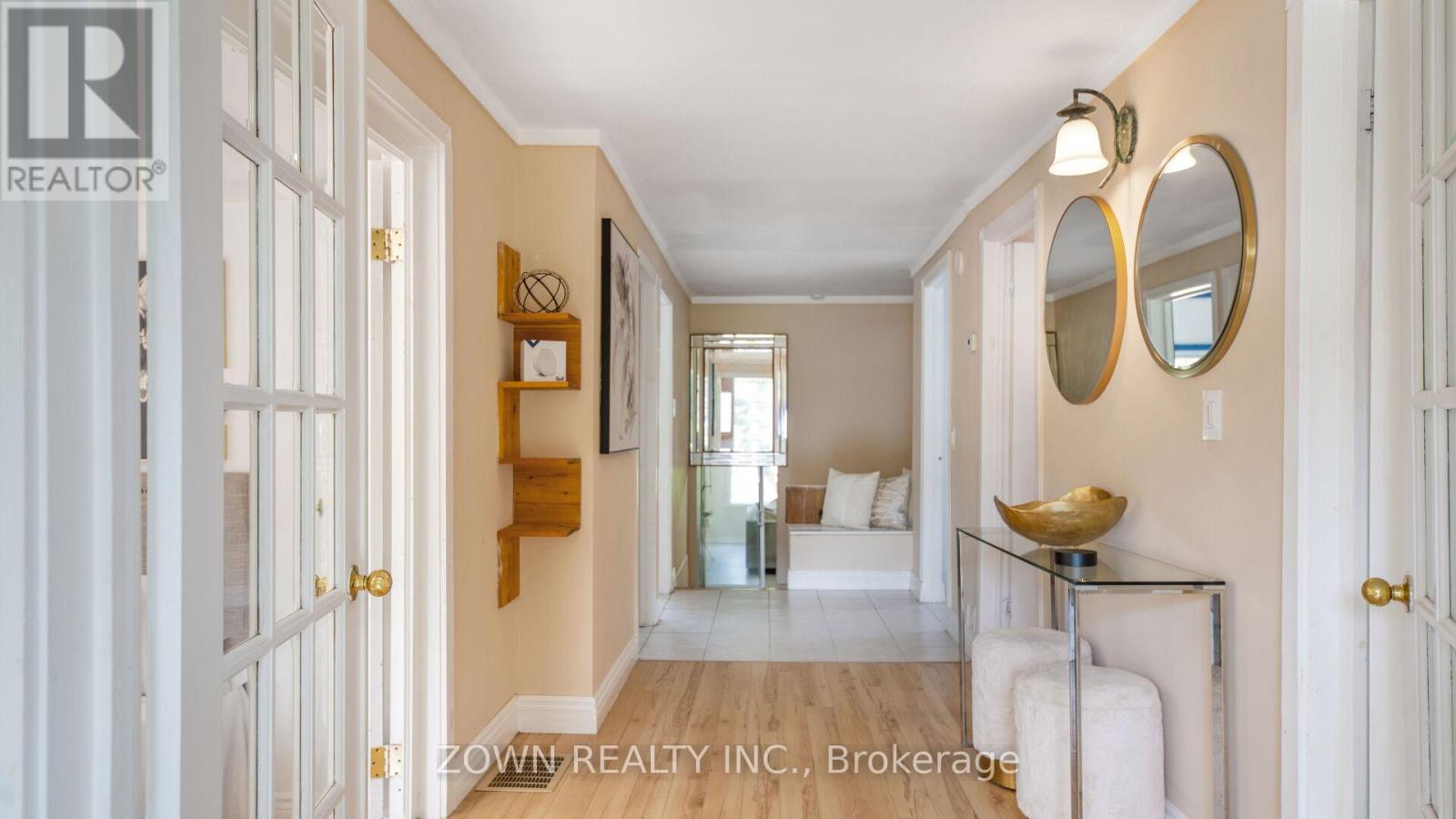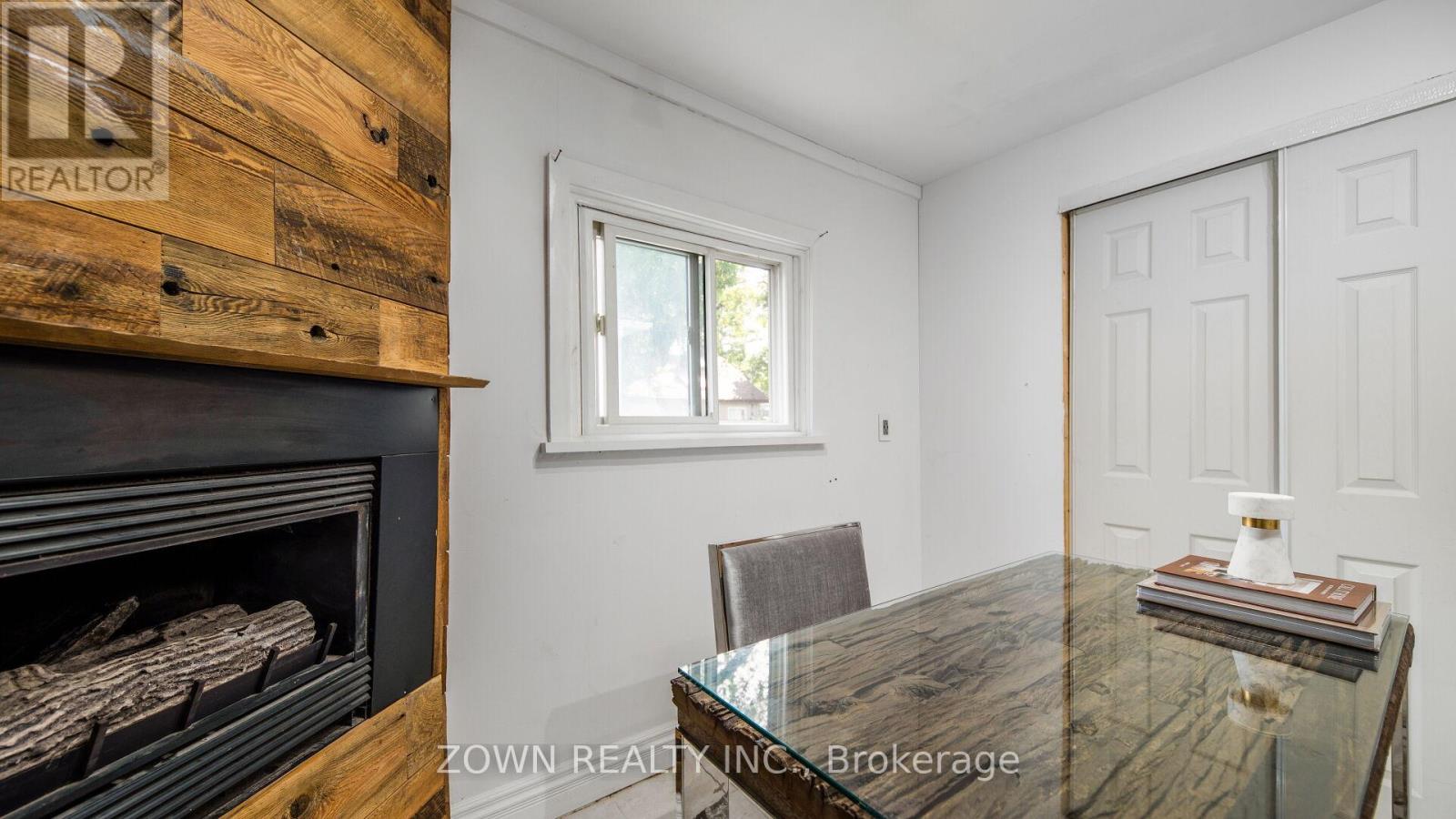5 Bedroom
1 Bathroom
Bungalow
Fireplace
Window Air Conditioner
Forced Air
$999,000
Welcome to this delightful sun-filled bungalow, nestled in a serene and friendly neighborhood. Just a short walk from the tranquil shores of Frenchman's Bay and the scenic Petticoat Creek Conservation Park, this home offers easy access to beautiful walking trails. Ideally located near a French immersion school, Highway 401, the GO Train, public transit, and local shops, it provides the perfect mix of comfort and convenience. The spacious, fully fenced backyard, complete with a charming water fountain, offers ample space for a potential pool and is bathed in natural light. Retaining its original charm, this rare gem is one of the few undeveloped properties in the area. A fantastic opportunity for first-time buyers or savvy investors looking for potential! (id:39551)
Property Details
|
MLS® Number
|
E9416527 |
|
Property Type
|
Single Family |
|
Neigbourhood
|
Fairport Beach |
|
Community Name
|
West Shore |
|
Amenities Near By
|
Marina, Public Transit, Beach |
|
Features
|
Cul-de-sac |
|
Parking Space Total
|
6 |
|
Structure
|
Shed |
Building
|
Bathroom Total
|
1 |
|
Bedrooms Above Ground
|
4 |
|
Bedrooms Below Ground
|
1 |
|
Bedrooms Total
|
5 |
|
Architectural Style
|
Bungalow |
|
Basement Development
|
Finished |
|
Basement Type
|
N/a (finished) |
|
Construction Style Attachment
|
Detached |
|
Cooling Type
|
Window Air Conditioner |
|
Exterior Finish
|
Wood |
|
Fireplace Present
|
Yes |
|
Flooring Type
|
Hardwood, Laminate |
|
Foundation Type
|
Unknown |
|
Heating Fuel
|
Natural Gas |
|
Heating Type
|
Forced Air |
|
Stories Total
|
1 |
|
Type
|
House |
|
Utility Water
|
Municipal Water |
Parking
Land
|
Acreage
|
No |
|
Fence Type
|
Fenced Yard |
|
Land Amenities
|
Marina, Public Transit, Beach |
|
Sewer
|
Sanitary Sewer |
|
Size Depth
|
164 Ft ,2 In |
|
Size Frontage
|
50 Ft ,4 In |
|
Size Irregular
|
50.39 X 164.19 Ft |
|
Size Total Text
|
50.39 X 164.19 Ft |
|
Surface Water
|
Lake/pond |
Rooms
| Level |
Type |
Length |
Width |
Dimensions |
|
Main Level |
Bedroom |
2.64 m |
2.64 m |
2.64 m x 2.64 m |
|
Main Level |
Bedroom 2 |
2.64 m |
2.54 m |
2.64 m x 2.54 m |
|
Main Level |
Bedroom 3 |
2.4 m |
2.54 m |
2.4 m x 2.54 m |
|
Main Level |
Bedroom 4 |
2.4 m |
2.4 m |
2.4 m x 2.4 m |
|
Main Level |
Office |
2.4 m |
2.92 m |
2.4 m x 2.92 m |
|
Main Level |
Kitchen |
3.53 m |
4.4 m |
3.53 m x 4.4 m |
|
Main Level |
Living Room |
4.64 m |
4.57 m |
4.64 m x 4.57 m |
https://www.realtor.ca/real-estate/27555971/533-park-crescent-pickering-west-shore-west-shore




































