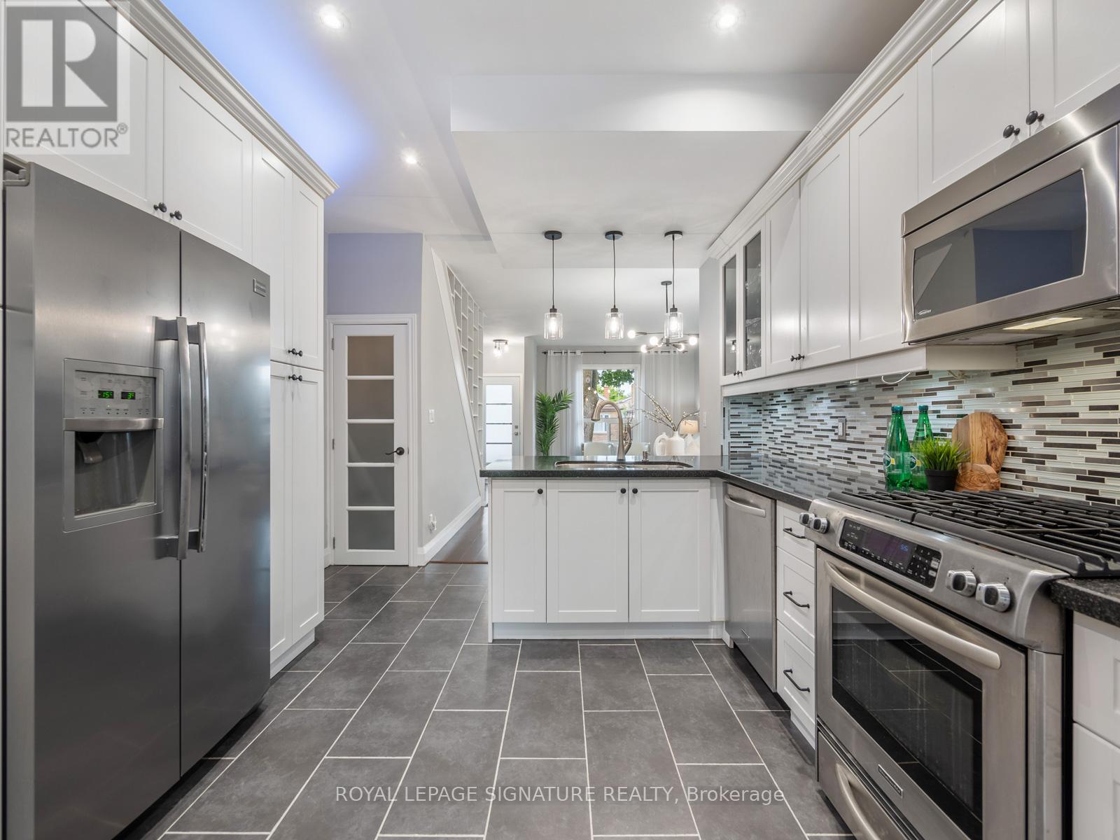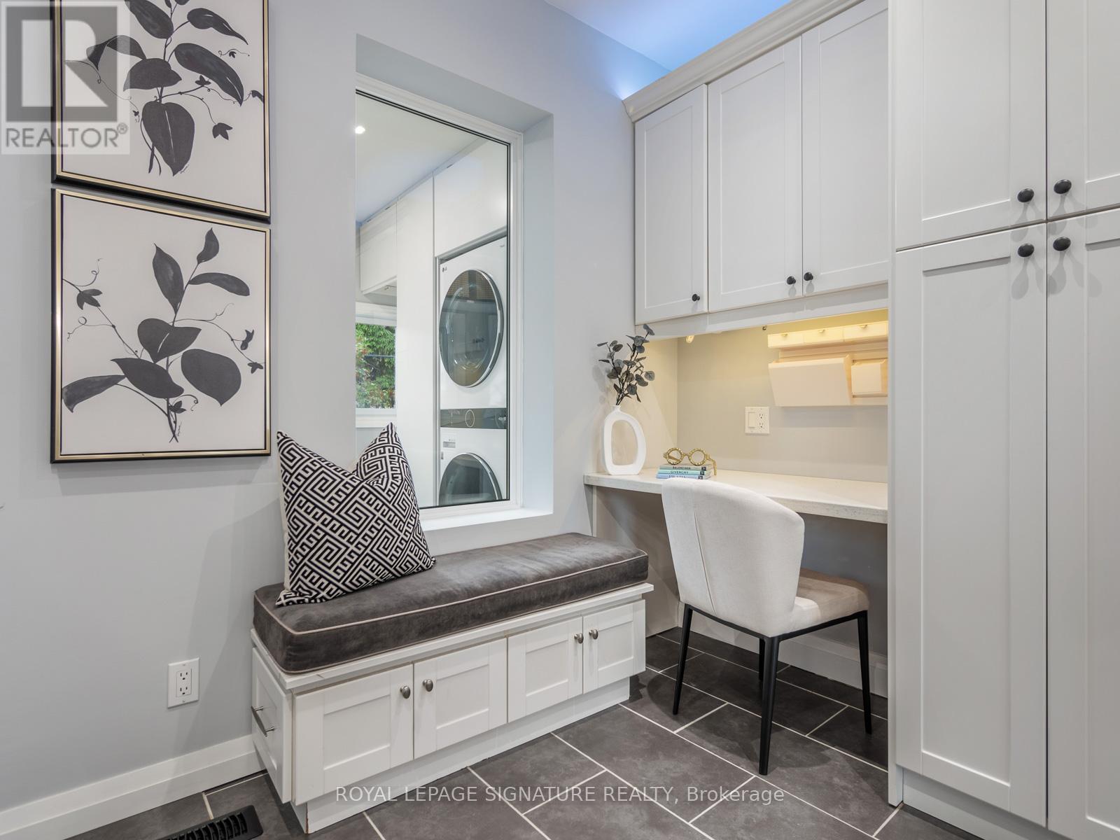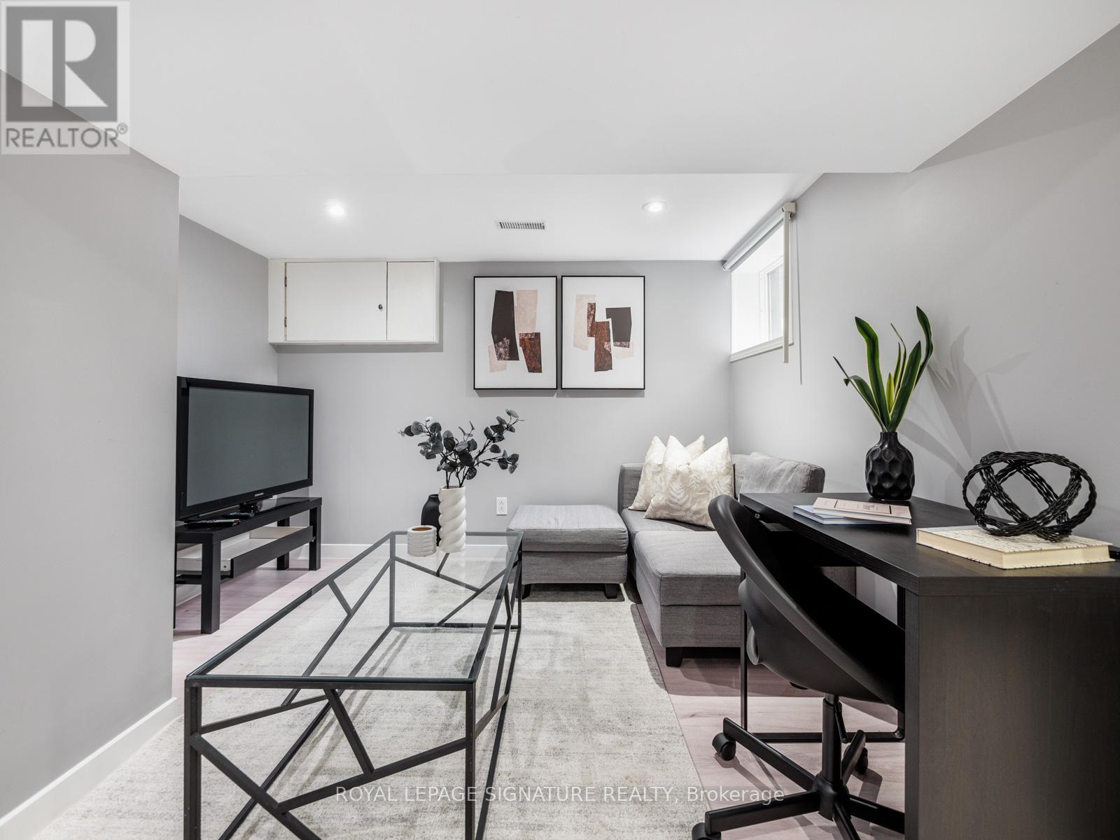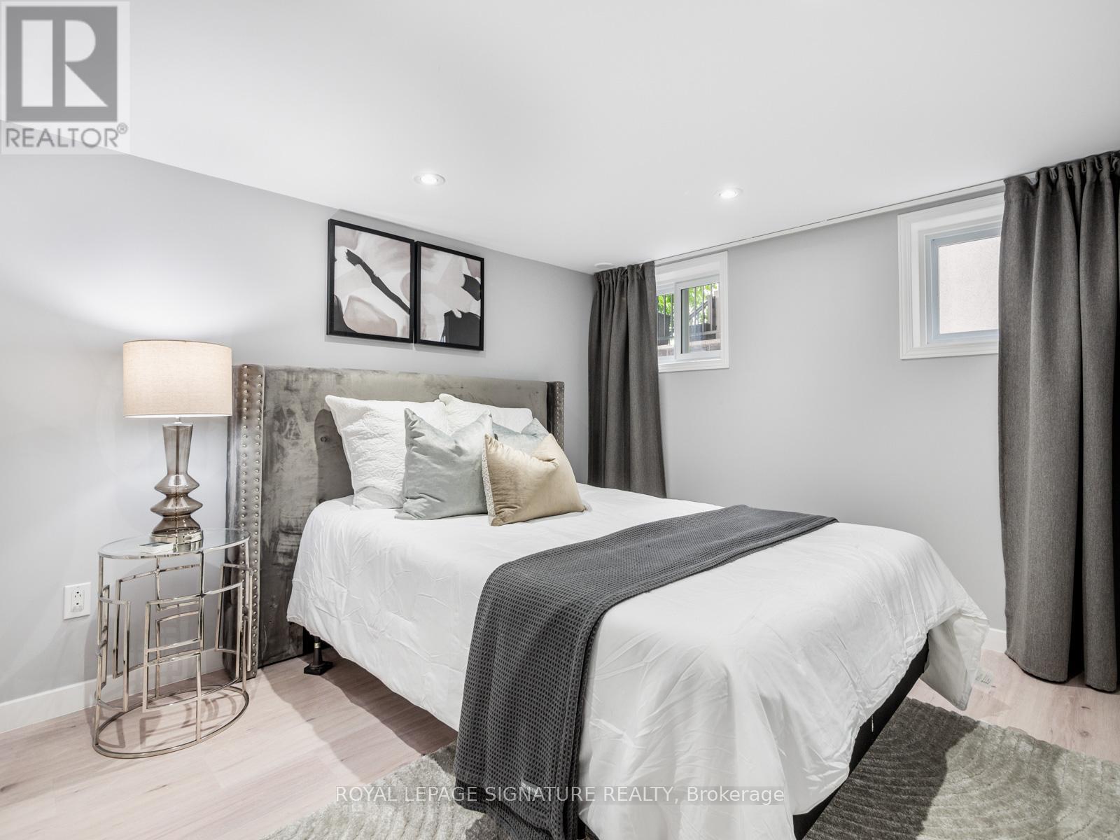4 Bedroom
2 Bathroom
Central Air Conditioning
Forced Air
Landscaped
$1,429,000
Welcome To 76 Wiley Avenue! A Stunning Fully Renovated, Two-Story Home Combines All The Modern Conveniences With Charming Character Of East York, Providing Both Comfort And Style. Enter The Main Floor Featuring A Spacious And Inviting Open Concept Living and Dining Room With Engineered Hardwood Flooring, LED Lighting & Large Windows That Floods The Space With Natural Light. The Massive Kitchen Is A Chef's Delight With Tons Of Built-In Cabinetry/Pantry, Stainless Steel Appliances, Granite Countertops, And A Peninsula With Seating! The Large Kitchen Also Features A Custom Bench & A Convenient Built-In Work Desk That Can Also Be Converted To A Dedicated Coffee Station. Adjacent To The Kitchen Is A Cozy Sunroom That Doubles As A Perfect Mud Room With Walk-out To Back Yard & Main Floor Laundry With Abundant Built-In Storage Space! The Second Floor Offers Three Generously Sized Bedrooms, Each Featuring Large Windows And Ample Closet Space! The Well-Appointed 4-Piece Bathroom Is Ideally Situated To Serve All Bedrooms. Fully Finished Basement Continues To Impress, Offering Versatile Additional Living Space Or Excellent Potential For Rental Income, Featuring A Spacious Private Bedroom With Large Closet, A Generous Living Area, Eat-In Kitchen, Full Bathroom, 2nd Laundry Facilities, Ample Storage Space And A Separate Entrance! Above-Grade Windows Throughout Ensure Plenty Of Natural Light. Spacious Mutual Drive Leads To A 1 Car Garage! The Lush Private Backyard Is Perfect For Entertaining With Large Deck And Patio Space & Ambient Lighting! (id:39551)
Property Details
|
MLS® Number
|
E9416456 |
|
Property Type
|
Single Family |
|
Neigbourhood
|
Danforth Village - East York |
|
Community Name
|
Danforth Village-East York |
|
Amenities Near By
|
Park, Public Transit, Schools |
|
Features
|
Carpet Free, In-law Suite |
|
Parking Space Total
|
1 |
|
Structure
|
Deck |
Building
|
Bathroom Total
|
2 |
|
Bedrooms Above Ground
|
3 |
|
Bedrooms Below Ground
|
1 |
|
Bedrooms Total
|
4 |
|
Basement Development
|
Finished |
|
Basement Features
|
Separate Entrance |
|
Basement Type
|
N/a (finished) |
|
Construction Style Attachment
|
Detached |
|
Cooling Type
|
Central Air Conditioning |
|
Exterior Finish
|
Brick, Stone |
|
Fireplace Present
|
No |
|
Flooring Type
|
Porcelain Tile, Laminate, Hardwood |
|
Foundation Type
|
Concrete |
|
Heating Fuel
|
Natural Gas |
|
Heating Type
|
Forced Air |
|
Stories Total
|
2 |
|
Type
|
House |
|
Utility Water
|
Municipal Water |
Parking
Land
|
Acreage
|
No |
|
Fence Type
|
Fenced Yard |
|
Land Amenities
|
Park, Public Transit, Schools |
|
Landscape Features
|
Landscaped |
|
Sewer
|
Sanitary Sewer |
|
Size Depth
|
95 Ft |
|
Size Frontage
|
21 Ft ,9 In |
|
Size Irregular
|
21.83 X 95 Ft |
|
Size Total Text
|
21.83 X 95 Ft |
Rooms
| Level |
Type |
Length |
Width |
Dimensions |
|
Second Level |
Primary Bedroom |
3.91 m |
3.13 m |
3.91 m x 3.13 m |
|
Second Level |
Bedroom 2 |
3.32 m |
2.92 m |
3.32 m x 2.92 m |
|
Second Level |
Bedroom 3 |
2.89 m |
2.81 m |
2.89 m x 2.81 m |
|
Basement |
Kitchen |
4.93 m |
2.26 m |
4.93 m x 2.26 m |
|
Basement |
Laundry Room |
3.33 m |
1.82 m |
3.33 m x 1.82 m |
|
Basement |
Bedroom |
3.62 m |
2.8 m |
3.62 m x 2.8 m |
|
Basement |
Living Room |
3.11 m |
2.85 m |
3.11 m x 2.85 m |
|
Main Level |
Foyer |
3.18 m |
1.15 m |
3.18 m x 1.15 m |
|
Main Level |
Living Room |
3.9 m |
3.4 m |
3.9 m x 3.4 m |
|
Main Level |
Dining Room |
3.4 m |
2.4 m |
3.4 m x 2.4 m |
|
Main Level |
Kitchen |
4.9 m |
3.35 m |
4.9 m x 3.35 m |
|
Main Level |
Sunroom |
3.67 m |
2 m |
3.67 m x 2 m |
https://www.realtor.ca/real-estate/27555463/76-wiley-avenue-toronto-danforth-village-east-york-danforth-village-east-york











































