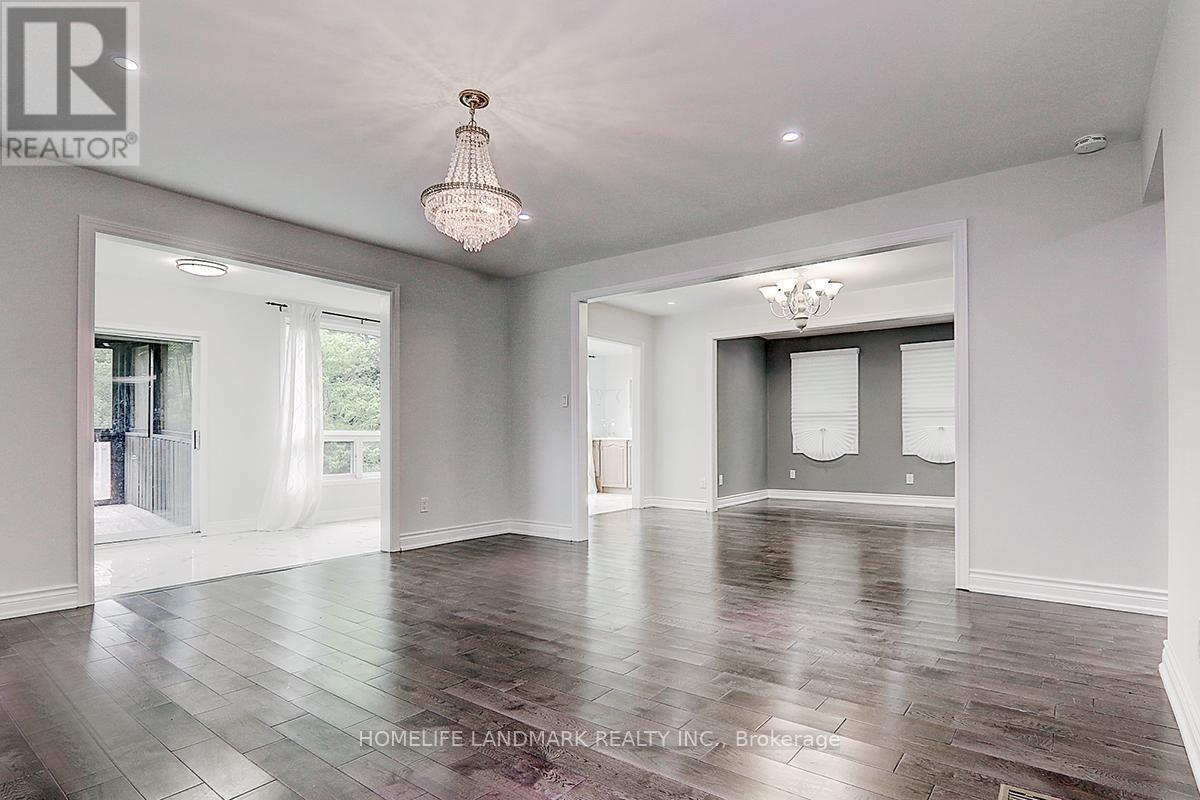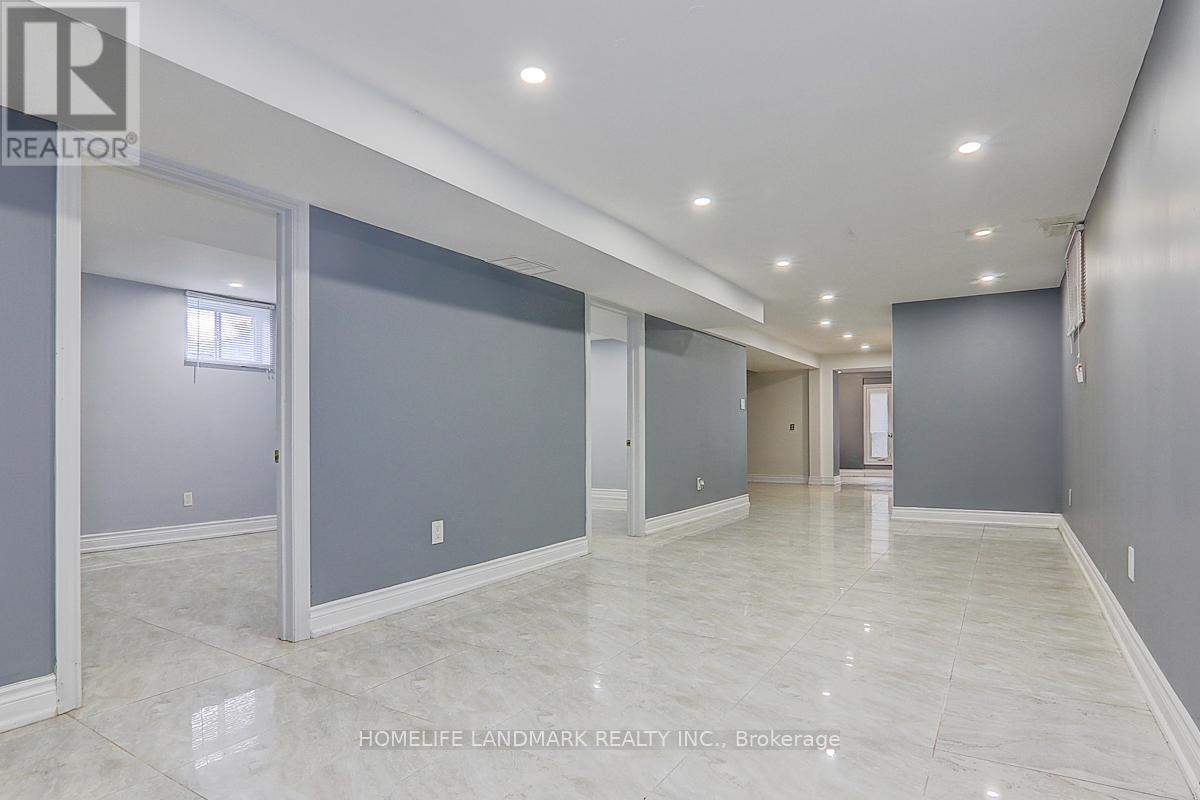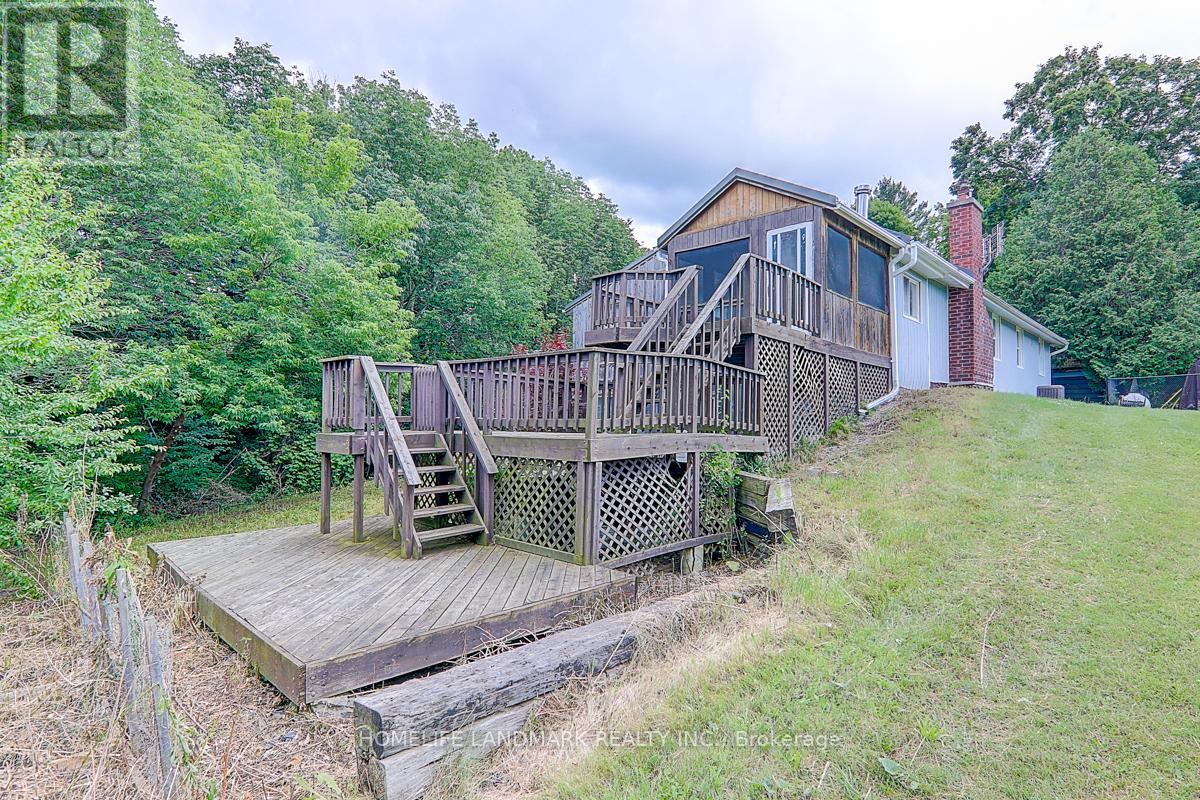6 Bedroom
2 Bathroom
Bungalow
Central Air Conditioning
Forced Air
Waterfront
$768,000
Beautiful Newly Renovated House At A End Of Cal De Sac: This Home/Cottage Is Conveniently Located Close To Hwy 48; Only 1 Hour From Toronto: Direct Water Access Allows A Short Boat Sailing Directly To Lake Sincoe; Huge Pie Shaped Lot With Mature Trees: Enjoy 3 Outdoor Deck Sitting Areas, Modern Open Concept Floorplan: Numerous Portlight, Hardwood Floor Throughout: Spacious Eat-is Kitchen, Plenty Of Spaces For large Family Living And Friend Entertaining; A 2-Storey Shed Connected By A Open Roofed Area Is Ideal For Bikes & Tools Storage. **** EXTRAS **** Metal Roof(2016,Furnace'17,Hot Water Tank(2017) & A/C(2017)SubmersibleWater Pump'21,Septic Drain Field (2022 )Sump Pump(2023),;All Elf's & Window, 2 Fridges(as it ); 2 Stoves,1 Stacked Washer/Dryer,1 Washer;1 Dryer (id:39551)
Property Details
|
MLS® Number
|
N9018475 |
|
Property Type
|
Single Family |
|
Community Name
|
Pefferlaw |
|
Community Features
|
School Bus |
|
Features
|
Cul-de-sac, Wooded Area, Sump Pump |
|
Parking Space Total
|
5 |
|
View Type
|
View, River View, Direct Water View |
|
Water Front Type
|
Waterfront |
Building
|
Bathroom Total
|
2 |
|
Bedrooms Above Ground
|
3 |
|
Bedrooms Below Ground
|
3 |
|
Bedrooms Total
|
6 |
|
Architectural Style
|
Bungalow |
|
Basement Development
|
Finished |
|
Basement Features
|
Walk Out |
|
Basement Type
|
N/a (finished) |
|
Construction Style Attachment
|
Detached |
|
Cooling Type
|
Central Air Conditioning |
|
Exterior Finish
|
Wood, Vinyl Siding |
|
Fireplace Present
|
No |
|
Flooring Type
|
Ceramic, Hardwood |
|
Foundation Type
|
Block |
|
Heating Fuel
|
Propane |
|
Heating Type
|
Forced Air |
|
Stories Total
|
1 |
|
Type
|
House |
Land
|
Access Type
|
Year-round Access, Private Docking |
|
Acreage
|
No |
|
Sewer
|
Septic System |
|
Size Depth
|
335 Ft ,7 In |
|
Size Frontage
|
163 Ft |
|
Size Irregular
|
163 X 335.6 Ft ; 1.11 Acres Irregular Per Survey |
|
Size Total Text
|
163 X 335.6 Ft ; 1.11 Acres Irregular Per Survey|1/2 - 1.99 Acres |
Rooms
| Level |
Type |
Length |
Width |
Dimensions |
|
Basement |
Bedroom |
2.89 m |
3.3 m |
2.89 m x 3.3 m |
|
Basement |
Bedroom |
4.16 m |
3.97 m |
4.16 m x 3.97 m |
|
Basement |
Living Room |
7.34 m |
3.15 m |
7.34 m x 3.15 m |
|
Basement |
Bedroom |
3.5 m |
3.3 m |
3.5 m x 3.3 m |
|
Main Level |
Living Room |
7.58 m |
3.48 m |
7.58 m x 3.48 m |
|
Main Level |
Dining Room |
6.65 m |
2.4 m |
6.65 m x 2.4 m |
|
Main Level |
Family Room |
4.63 m |
4.48 m |
4.63 m x 4.48 m |
|
Main Level |
Sunroom |
10.24 m |
1.89 m |
10.24 m x 1.89 m |
|
Main Level |
Kitchen |
9.2 m |
2.29 m |
9.2 m x 2.29 m |
|
Main Level |
Bedroom |
3.2 m |
3.47 m |
3.2 m x 3.47 m |
|
Main Level |
Bedroom |
3.03 m |
3.47 m |
3.03 m x 3.47 m |
|
Main Level |
Bedroom |
3.02 m |
3.47 m |
3.02 m x 3.47 m |
https://www.realtor.ca/real-estate/27143128/22-hannah-road-georgina-pefferlaw-pefferlaw



































