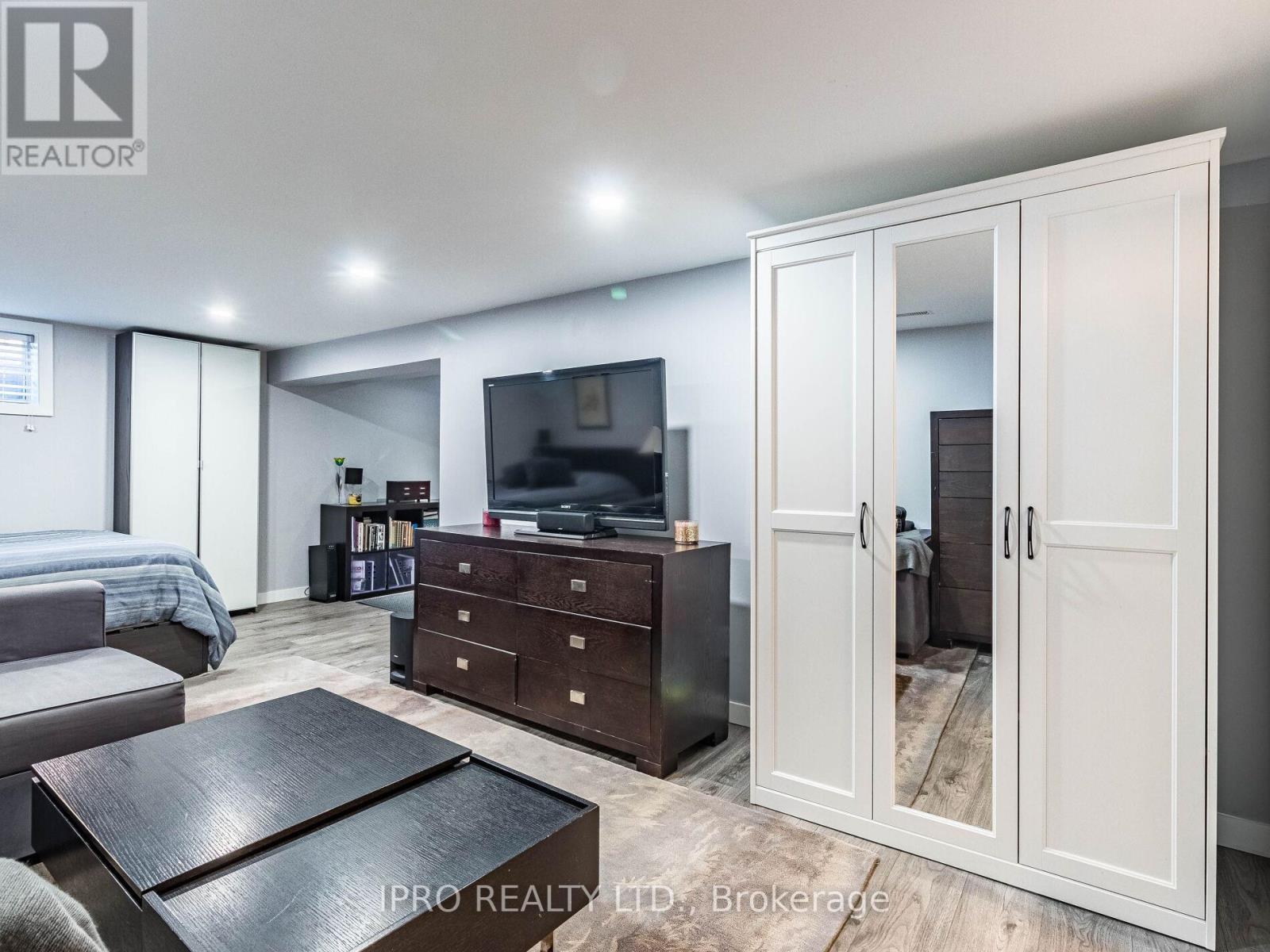3 Bedroom
3 Bathroom
Fireplace
Central Air Conditioning
Forced Air
$1,750,000
Such a Great Opportunity to Live in a Quiet Desirable Etobicoke's Neighbourhood. Move In To the Fully Renovated House with the 2nd Floor Addition: Reframed and Isolated. New Siding, Roof & Windows. Very Attractive Open Concept House w/New Kitchen, Samsung Stainless Steels Appls, Gas Stove, Hardwood Floors Around. All Work Are Professionally Done with the Permits. Just near 427/QEW, Long Branch Go Train, Sherway Gardens & Steps to the Local Plaza w/ Farm Boys, Schools, Parks & More & More To Enjoy Quality Life. **** EXTRAS **** All Kitchen Appliances, Washer & Dryer, All Windows Coverings, All Light Fixtures, Garage Opener. (id:39551)
Property Details
|
MLS® Number
|
W9417198 |
|
Property Type
|
Single Family |
|
Community Name
|
Alderwood |
|
Parking Space Total
|
4 |
Building
|
Bathroom Total
|
3 |
|
Bedrooms Above Ground
|
2 |
|
Bedrooms Below Ground
|
1 |
|
Bedrooms Total
|
3 |
|
Amenities
|
Fireplace(s) |
|
Appliances
|
Water Heater |
|
Basement Development
|
Finished |
|
Basement Features
|
Walk Out |
|
Basement Type
|
N/a (finished) |
|
Construction Style Attachment
|
Detached |
|
Cooling Type
|
Central Air Conditioning |
|
Exterior Finish
|
Brick |
|
Fireplace Present
|
Yes |
|
Fireplace Total
|
1 |
|
Flooring Type
|
Tile, Hardwood, Ceramic |
|
Foundation Type
|
Concrete |
|
Heating Fuel
|
Natural Gas |
|
Heating Type
|
Forced Air |
|
Stories Total
|
2 |
|
Type
|
House |
|
Utility Water
|
Municipal Water |
Parking
Land
|
Acreage
|
No |
|
Sewer
|
Sanitary Sewer |
|
Size Depth
|
125 Ft |
|
Size Frontage
|
48 Ft ,3 In |
|
Size Irregular
|
48.29 X 125 Ft |
|
Size Total Text
|
48.29 X 125 Ft |
Rooms
| Level |
Type |
Length |
Width |
Dimensions |
|
Second Level |
Bedroom |
4.57 m |
3.1 m |
4.57 m x 3.1 m |
|
Second Level |
Bedroom 2 |
3.38 m |
3.63 m |
3.38 m x 3.63 m |
|
Second Level |
Bathroom |
2.13 m |
1.73 m |
2.13 m x 1.73 m |
|
Basement |
Bathroom |
1.52 m |
1 m |
1.52 m x 1 m |
|
Basement |
Recreational, Games Room |
7.01 m |
4.29 m |
7.01 m x 4.29 m |
|
Basement |
Laundry Room |
3.56 m |
4.27 m |
3.56 m x 4.27 m |
|
Ground Level |
Kitchen |
4.29 m |
2.46 m |
4.29 m x 2.46 m |
|
Ground Level |
Living Room |
3.38 m |
5.05 m |
3.38 m x 5.05 m |
|
Ground Level |
Dining Room |
3.53 m |
2.95 m |
3.53 m x 2.95 m |
|
Ground Level |
Family Room |
5.79 m |
4.29 m |
5.79 m x 4.29 m |
|
Ground Level |
Bathroom |
2.5 m |
1.52 m |
2.5 m x 1.52 m |
https://www.realtor.ca/real-estate/27557654/93-gair-drive-toronto-alderwood-alderwood
























