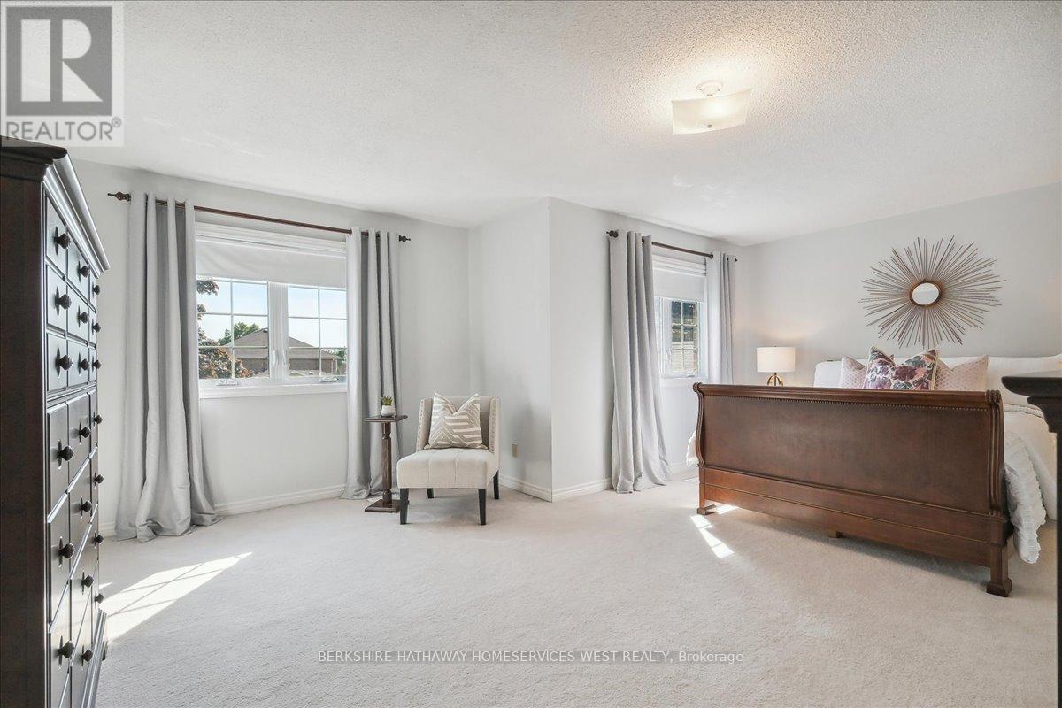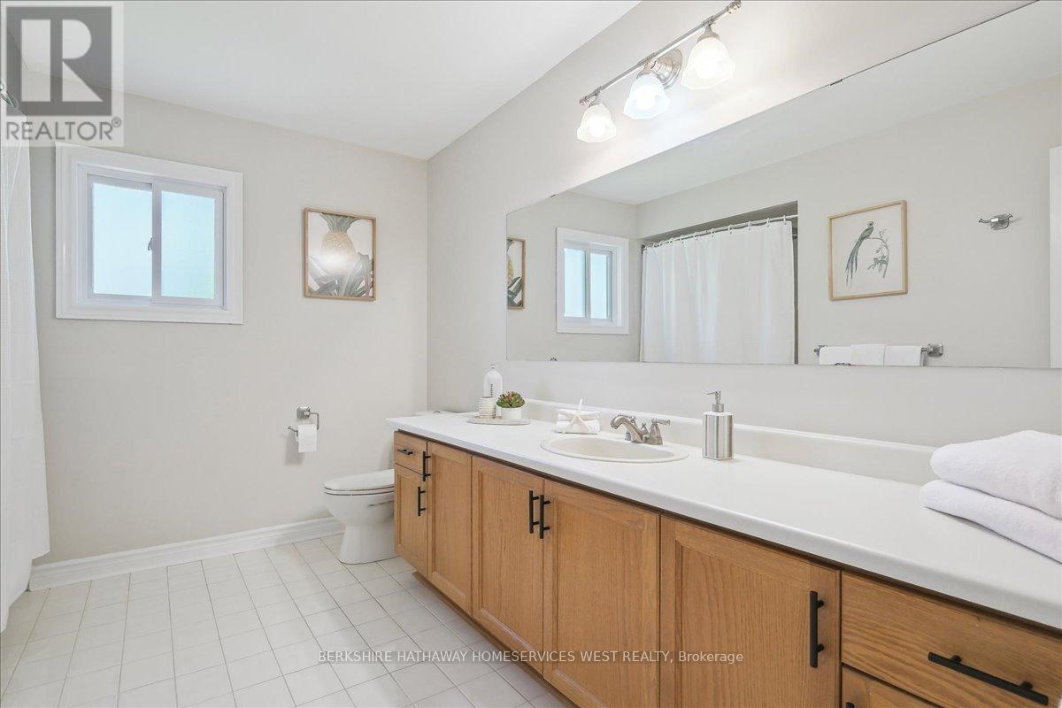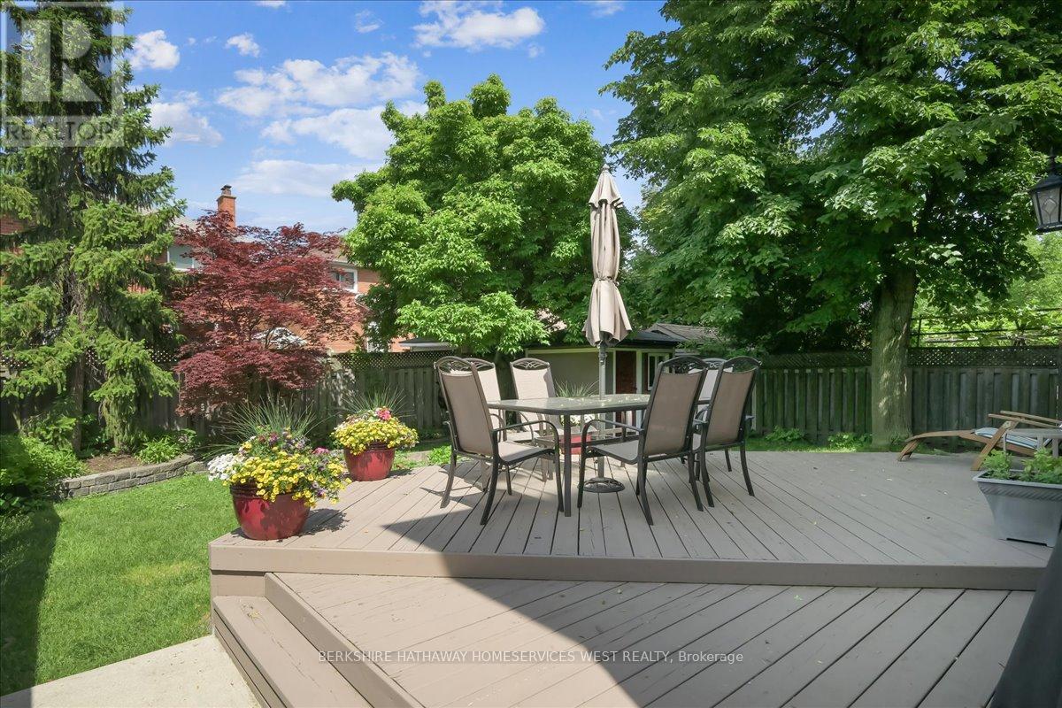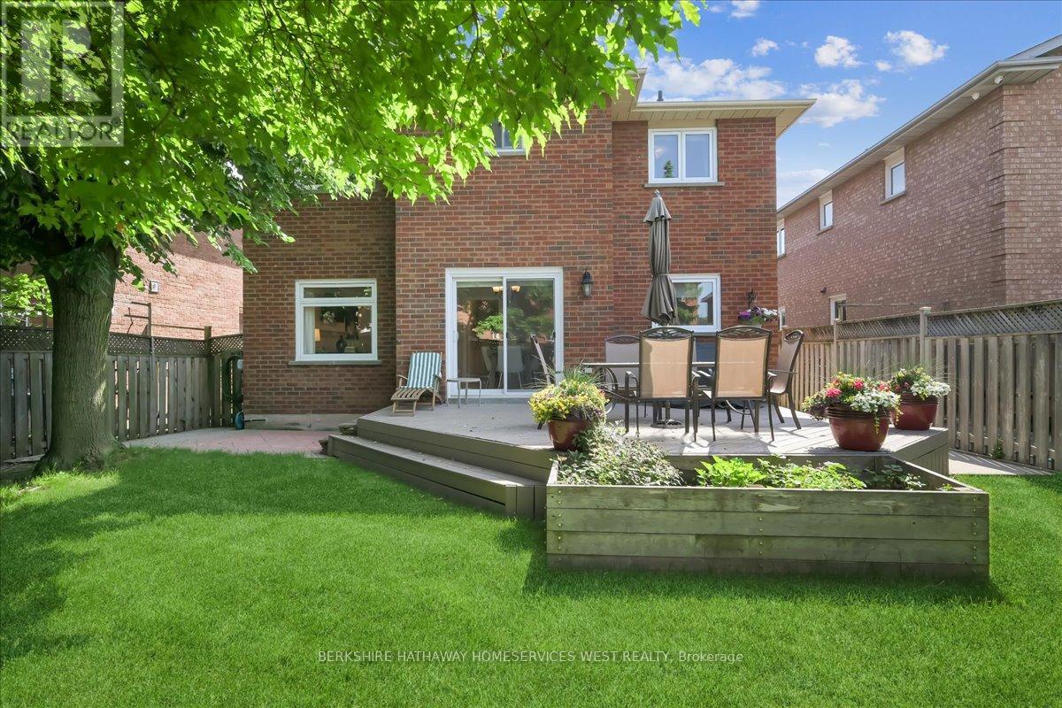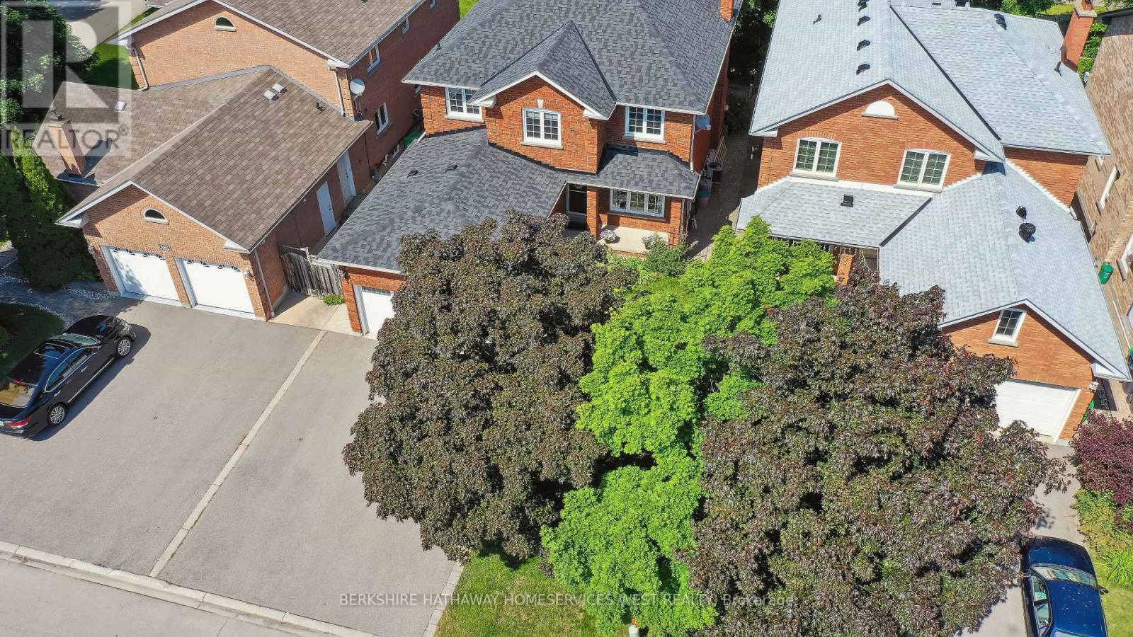5 Bedroom
4 Bathroom
Fireplace
Central Air Conditioning
Forced Air
$1,540,000
Tucked away in a peaceful and private court, this 4-bedroom executive home offers a sanctuary of tranquility surrounded by lush greenery. The well-treed yard ensures complete privacy while still providing easy access to all major highways. Entertain with ease in the formal living and dining rooms, each featuring crown moulding, French doors, and the timeless charm of wood flooring. The spacious eat-in kitchen boasts a breakfast bar, quartz countertops, and ample cabinetry, all bathed in natural light from large windows that overlook the backyard. Step outside to an oversized deck, perfect for gatherings with friends and family. The cozy family room, complete with a gas fireplace and crown mouldings, offers warmth and comfort. The main floor laundry, with direct access to the garage, adds a touch of practicality. Ascend the staircase to the second floor, where a spacious primary bedroom retreat awaits, featuring a walk-in closet, double closets, and a 4-piece ensuite bath. Three additional generously sized bedrooms, each with ample closet space, provide comfort for family or guests. The finished basement offers a versatile space for recreation and relaxation, including a cozy gas fireplace, custom bathroom, and an extra bedroom for guests or family members. This home epitomizes comfort, style, and convenience, providing a serene and refined retreat for the discerning homeowner. Ideally located near excellent schools, highways, transit, parks, and top-notch shopping, its a perfect blend of tranquility and accessibility. (id:39551)
Property Details
|
MLS® Number
|
W9300596 |
|
Property Type
|
Single Family |
|
Community Name
|
East Credit |
|
Amenities Near By
|
Park, Place Of Worship, Public Transit, Schools |
|
Community Features
|
Community Centre |
|
Parking Space Total
|
4 |
Building
|
Bathroom Total
|
4 |
|
Bedrooms Above Ground
|
4 |
|
Bedrooms Below Ground
|
1 |
|
Bedrooms Total
|
5 |
|
Amenities
|
Fireplace(s) |
|
Appliances
|
Dishwasher, Dryer, Garage Door Opener, Microwave, Refrigerator, Stove, Washer, Window Coverings |
|
Basement Development
|
Finished |
|
Basement Type
|
Full (finished) |
|
Construction Style Attachment
|
Detached |
|
Cooling Type
|
Central Air Conditioning |
|
Exterior Finish
|
Brick |
|
Fireplace Present
|
Yes |
|
Flooring Type
|
Carpeted, Tile, Hardwood |
|
Foundation Type
|
Poured Concrete |
|
Half Bath Total
|
1 |
|
Heating Fuel
|
Natural Gas |
|
Heating Type
|
Forced Air |
|
Stories Total
|
2 |
|
Type
|
House |
|
Utility Water
|
Municipal Water |
Parking
Land
|
Acreage
|
No |
|
Land Amenities
|
Park, Place Of Worship, Public Transit, Schools |
|
Sewer
|
Sanitary Sewer |
|
Size Depth
|
120 Ft |
|
Size Frontage
|
40 Ft |
|
Size Irregular
|
40.03 X 120.01 Ft |
|
Size Total Text
|
40.03 X 120.01 Ft |
|
Zoning Description
|
R4 |
Rooms
| Level |
Type |
Length |
Width |
Dimensions |
|
Second Level |
Primary Bedroom |
4.71 m |
6.08 m |
4.71 m x 6.08 m |
|
Second Level |
Bedroom 2 |
3.65 m |
3.13 m |
3.65 m x 3.13 m |
|
Second Level |
Bedroom 3 |
4.48 m |
3.13 m |
4.48 m x 3.13 m |
|
Second Level |
Bedroom 4 |
4.88 m |
3.12 m |
4.88 m x 3.12 m |
|
Basement |
Bedroom |
1.85 m |
1.82 m |
1.85 m x 1.82 m |
|
Basement |
Recreational, Games Room |
10.55 m |
7.11 m |
10.55 m x 7.11 m |
|
Main Level |
Living Room |
5.19 m |
3.05 m |
5.19 m x 3.05 m |
|
Main Level |
Dining Room |
4.69 m |
3.09 m |
4.69 m x 3.09 m |
|
Main Level |
Kitchen |
3.19 m |
3.03 m |
3.19 m x 3.03 m |
|
Main Level |
Eating Area |
4.66 m |
3.05 m |
4.66 m x 3.05 m |
|
Main Level |
Family Room |
5.5 m |
3.05 m |
5.5 m x 3.05 m |
https://www.realtor.ca/real-estate/27368619/4489-stonemill-court-mississauga-east-credit-east-credit




















