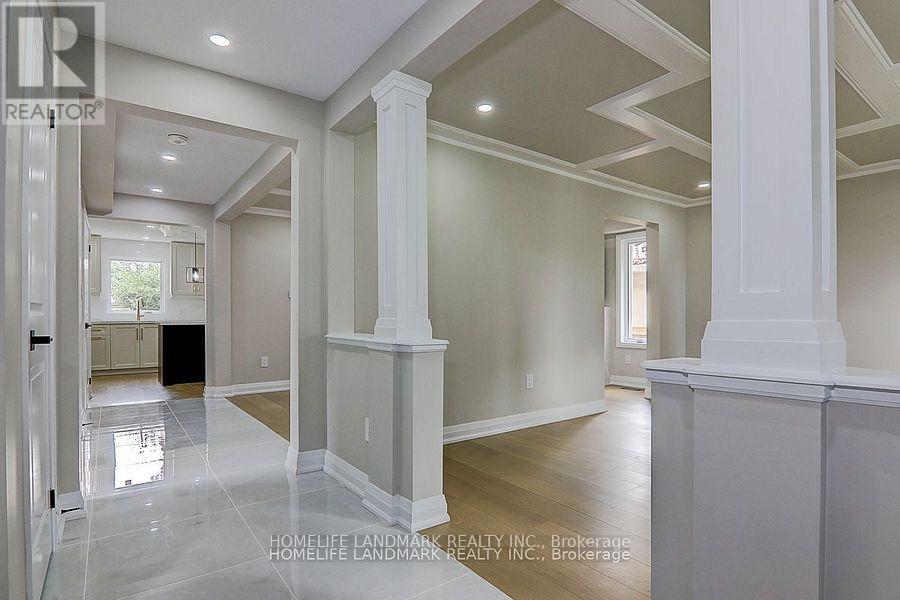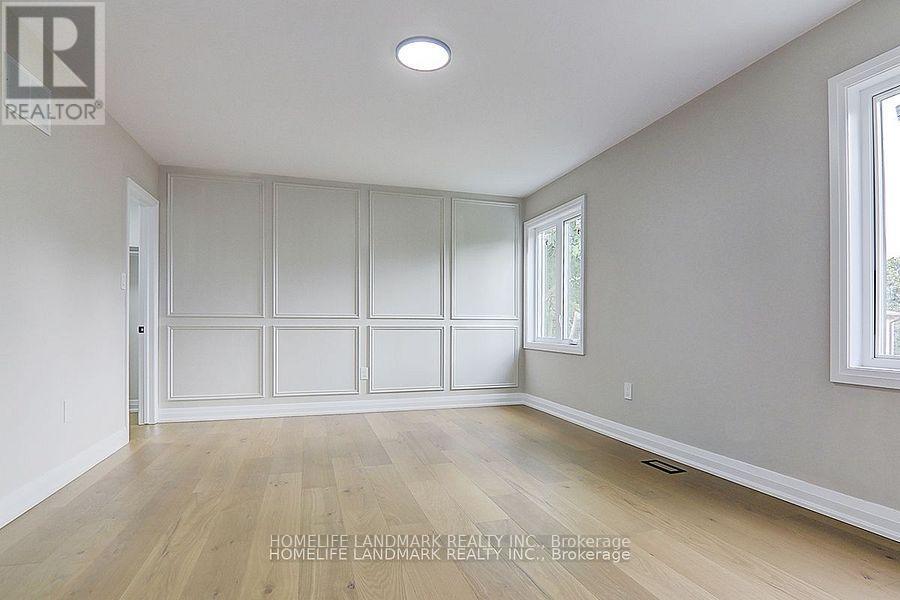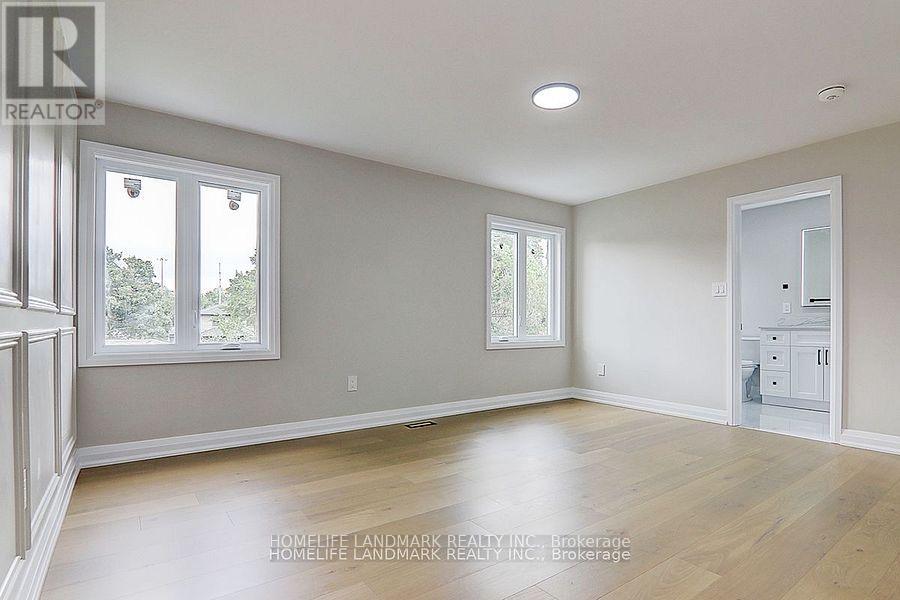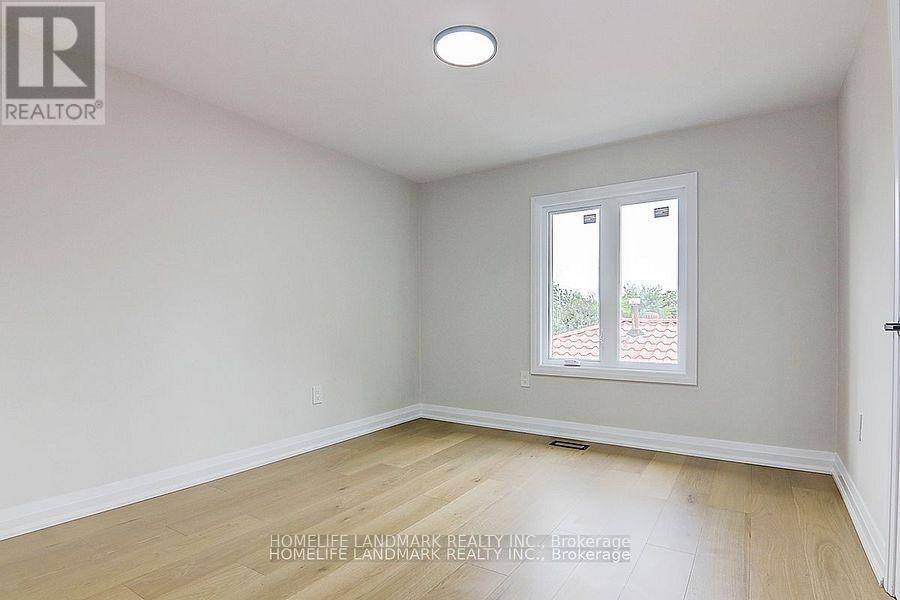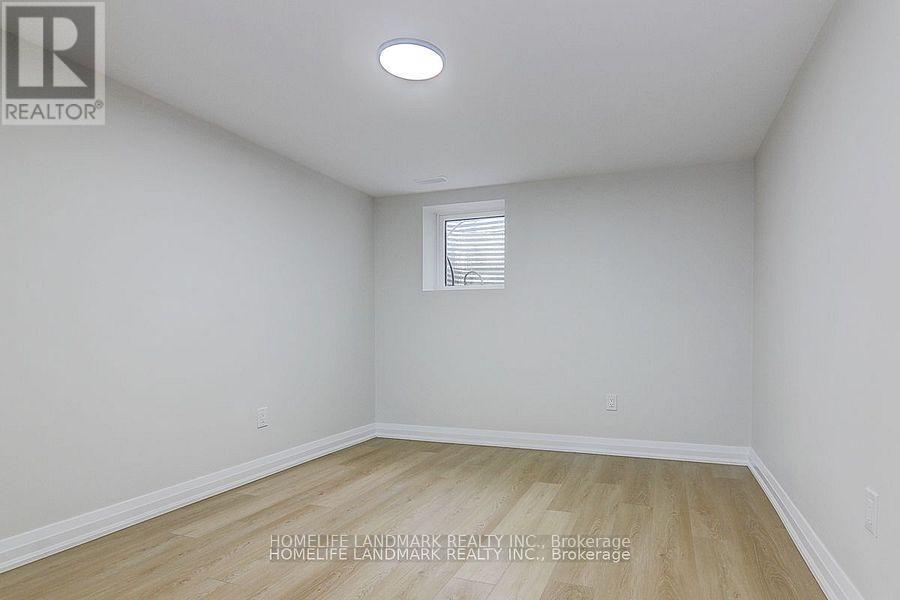6 Bedroom
5 Bathroom
Fireplace
Central Air Conditioning
Forced Air
$1,409,998
Beautiful, Stunning, Fully Renovated 4+2 Bedrooms Detach House. New Windows, New Doors, New Roof, 2 New Kitchens, 2 Laundry Areas, Quartz Counter Tops, Pot Lights, New Fence, New 125Amp Upgraded Electrical Panel, Electrical Service Wire Upgrade, Upgraded Plumbing, Upgraded Insulation, Smoke Detectors Throughout, New Driveway, Walk-Out To Backyard. The Home Features A Legal Separate Unit Basement Apartment(2 Bedrooms) ,Locate In Centre Of Brampton.(Hwy410/Queen) **** EXTRAS **** All Job Done By Current City Of Brampton' Building Code. Basement Apartment Is Registered As A Legal Separate Unit. 2 Refrigerators, 2 Stoves, 2 Clothes Washers, 2 Clothes Dryers, 1 Dishwasher. Water Heater Owned. Camera System with TV (id:39551)
Property Details
|
MLS® Number
|
W9417755 |
|
Property Type
|
Single Family |
|
Community Name
|
Madoc |
|
Parking Space Total
|
5 |
Building
|
Bathroom Total
|
5 |
|
Bedrooms Above Ground
|
4 |
|
Bedrooms Below Ground
|
2 |
|
Bedrooms Total
|
6 |
|
Amenities
|
Fireplace(s) |
|
Appliances
|
Water Heater |
|
Basement Development
|
Finished |
|
Basement Features
|
Apartment In Basement |
|
Basement Type
|
N/a (finished) |
|
Construction Style Attachment
|
Detached |
|
Cooling Type
|
Central Air Conditioning |
|
Exterior Finish
|
Stone, Stucco |
|
Fireplace Present
|
Yes |
|
Flooring Type
|
Hardwood |
|
Foundation Type
|
Concrete |
|
Half Bath Total
|
1 |
|
Heating Fuel
|
Natural Gas |
|
Heating Type
|
Forced Air |
|
Stories Total
|
2 |
|
Type
|
House |
|
Utility Water
|
Municipal Water |
Parking
Land
|
Acreage
|
No |
|
Sewer
|
Sanitary Sewer |
|
Size Depth
|
100 Ft |
|
Size Frontage
|
50 Ft |
|
Size Irregular
|
50 X 100 Ft |
|
Size Total Text
|
50 X 100 Ft |
Rooms
| Level |
Type |
Length |
Width |
Dimensions |
|
Second Level |
Primary Bedroom |
4.68 m |
3.68 m |
4.68 m x 3.68 m |
|
Second Level |
Bedroom 2 |
3.42 m |
3.08 m |
3.42 m x 3.08 m |
|
Second Level |
Bedroom 3 |
3.28 m |
3.13 m |
3.28 m x 3.13 m |
|
Second Level |
Bedroom 4 |
3.28 m |
2.62 m |
3.28 m x 2.62 m |
|
Basement |
Eating Area |
6.52 m |
4.98 m |
6.52 m x 4.98 m |
|
Basement |
Kitchen |
6.52 m |
4.98 m |
6.52 m x 4.98 m |
|
Basement |
Primary Bedroom |
3.03 m |
5.38 m |
3.03 m x 5.38 m |
|
Basement |
Bedroom 2 |
5.38 m |
3.05 m |
5.38 m x 3.05 m |
|
Main Level |
Living Room |
4.48 m |
3.32 m |
4.48 m x 3.32 m |
|
Main Level |
Dining Room |
4.48 m |
3.32 m |
4.48 m x 3.32 m |
|
Main Level |
Family Room |
4.62 m |
3.78 m |
4.62 m x 3.78 m |
|
Main Level |
Kitchen |
6.58 m |
3.9 m |
6.58 m x 3.9 m |
https://www.realtor.ca/real-estate/27559483/20-heggie-road-brampton-madoc-madoc






