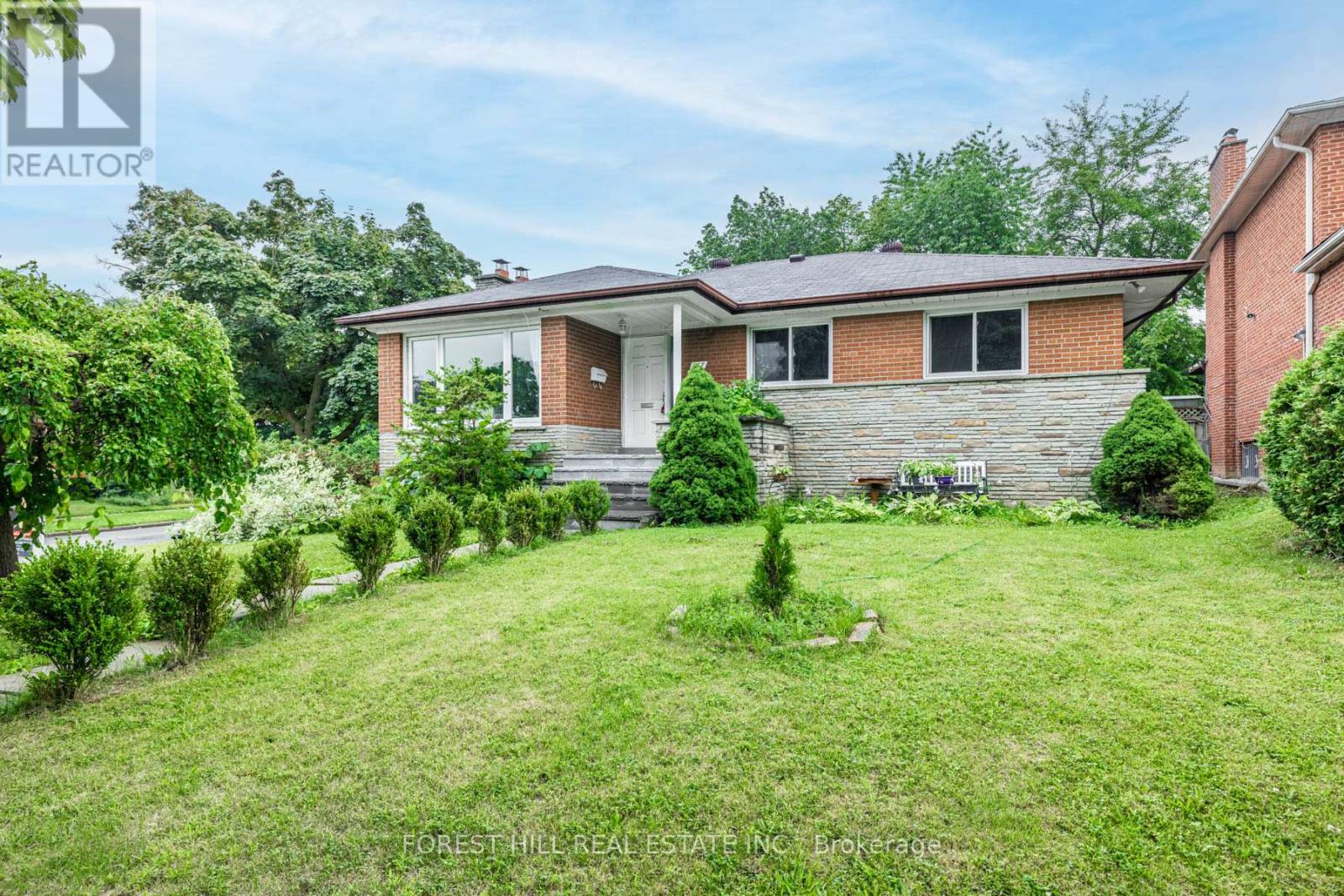257 Otonabee Avenue Toronto (Newtonbrook East), Ontario M2M 2S9
$1,488,000
**Fabulous/Solid Raised-Bungalow In The Centre Of North York(Convenient Location To School,Park,Ttc & Park) & --Surrounded By Multi Million $$$ Custom-Homes**Well-Maintained/Recently Updated & Spacious/Super Natural Sunlits---Picturesque View(Overlooking Trees)**Open-Concept Lr/Dr & Kitchen--Family Size/Gourmet Kitchen W/Eat-In Area**Generous Bedrm Sizes & Primary Bedrm Has Own 3Pcs Ensuite**A Separate Entrance To Potential Rental Income($$$) Bsmt--Spacious Living Area(Rec Rm & Bedrm & Kitchen)***Convenient Location To Public Transits, Schools,Shopping Malls,Beautiful Parks **** EXTRAS **** **2Sets Of Appls**Main Flr(Fridge,Stove,B/I Dishwasher,Newer F/L Washer/Dryer),Extra Appl(Bsmt:Fridge,Stove,Washer,Dryer),Lamiante Flr,All Elf S,Gdo W/Remote,A Separate Entrance To Potential Rental Bsmt (id:39551)
Open House
This property has open houses!
2:00 pm
Ends at:4:00 pm
2:00 pm
Ends at:4:00 pm
Property Details
| MLS® Number | C9039156 |
| Property Type | Single Family |
| Community Name | Newtonbrook East |
| Amenities Near By | Schools, Park, Public Transit, Place Of Worship |
| Community Features | Community Centre |
| Parking Space Total | 6 |
Building
| Bathroom Total | 4 |
| Bedrooms Above Ground | 3 |
| Bedrooms Below Ground | 3 |
| Bedrooms Total | 6 |
| Architectural Style | Bungalow |
| Basement Features | Apartment In Basement, Separate Entrance |
| Basement Type | N/a |
| Construction Style Attachment | Detached |
| Cooling Type | Central Air Conditioning |
| Fireplace Present | Yes |
| Flooring Type | Laminate, Ceramic |
| Heating Fuel | Natural Gas |
| Heating Type | Forced Air |
| Stories Total | 1 |
| Type | House |
| Utility Water | Municipal Water |
Parking
| Attached Garage |
Land
| Acreage | No |
| Land Amenities | Schools, Park, Public Transit, Place Of Worship |
| Sewer | Sanitary Sewer |
| Size Depth | 126 Ft |
| Size Frontage | 52 Ft |
| Size Irregular | 52.07 X 126 Ft ; 60.07ft(back)-126.65ft(e):flagstone Porc |
| Size Total Text | 52.07 X 126 Ft ; 60.07ft(back)-126.65ft(e):flagstone Porc |
| Zoning Description | Residential |
Rooms
| Level | Type | Length | Width | Dimensions |
|---|---|---|---|---|
| Basement | Recreational, Games Room | 6 m | 4.3 m | 6 m x 4.3 m |
| Basement | Bedroom 4 | 3.5 m | 2.7 m | 3.5 m x 2.7 m |
| Basement | Bedroom 5 | 2.7 m | 2 m | 2.7 m x 2 m |
| Basement | Recreational, Games Room | 7.7 m | 4.5 m | 7.7 m x 4.5 m |
| Main Level | Living Room | 8 m | 3.4 m | 8 m x 3.4 m |
| Main Level | Dining Room | 8 m | 3.4 m | 8 m x 3.4 m |
| Main Level | Kitchen | 4.6 m | 3.1 m | 4.6 m x 3.1 m |
| Main Level | Primary Bedroom | 3.8 m | 3.4 m | 3.8 m x 3.4 m |
| Main Level | Bedroom 2 | 3.5 m | 2.7 m | 3.5 m x 2.7 m |
| Main Level | Bedroom 3 | 3.3 m | 2.7 m | 3.3 m x 2.7 m |
Utilities
| Cable | Available |
| Sewer | Installed |
Interested?
Contact us for more information




