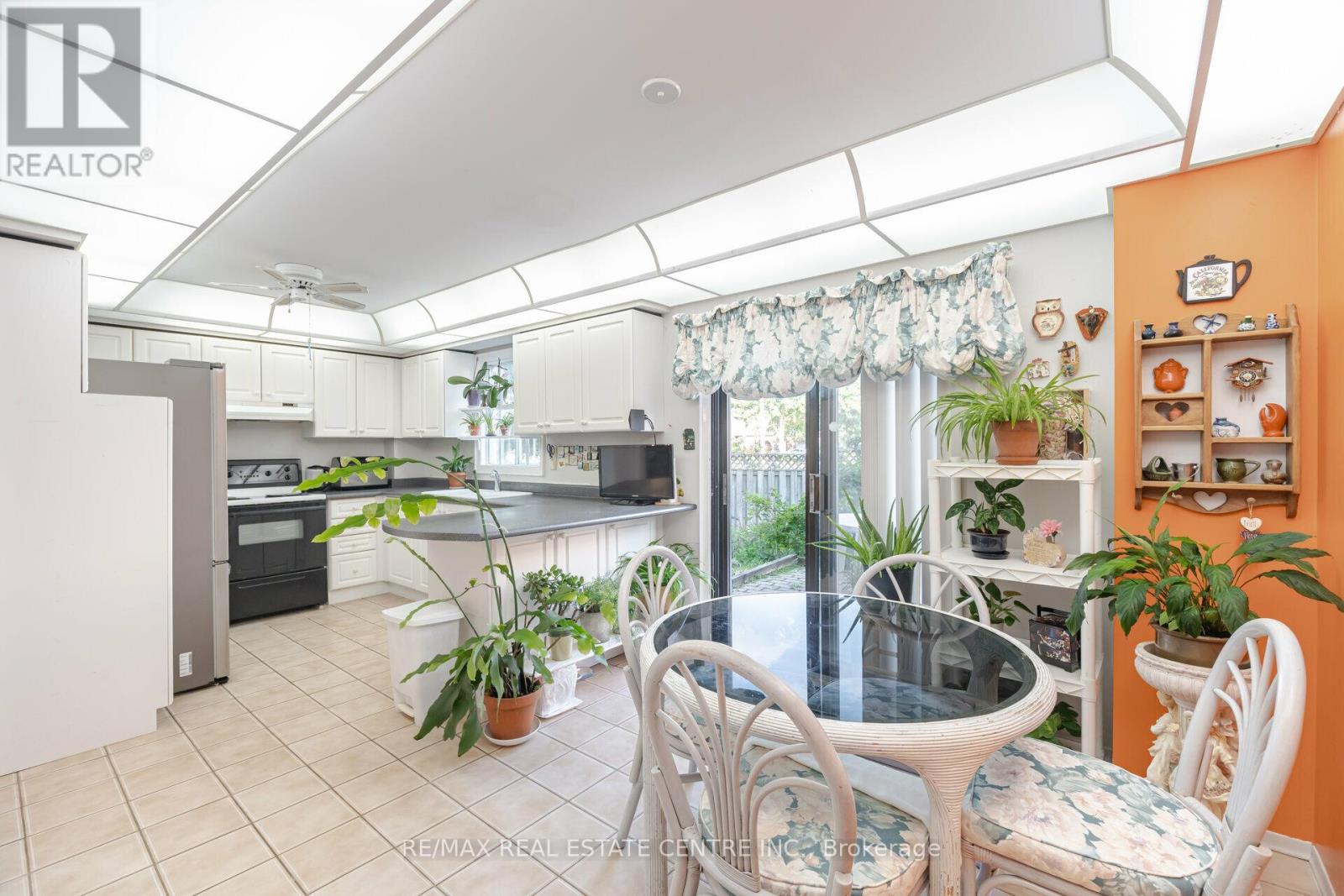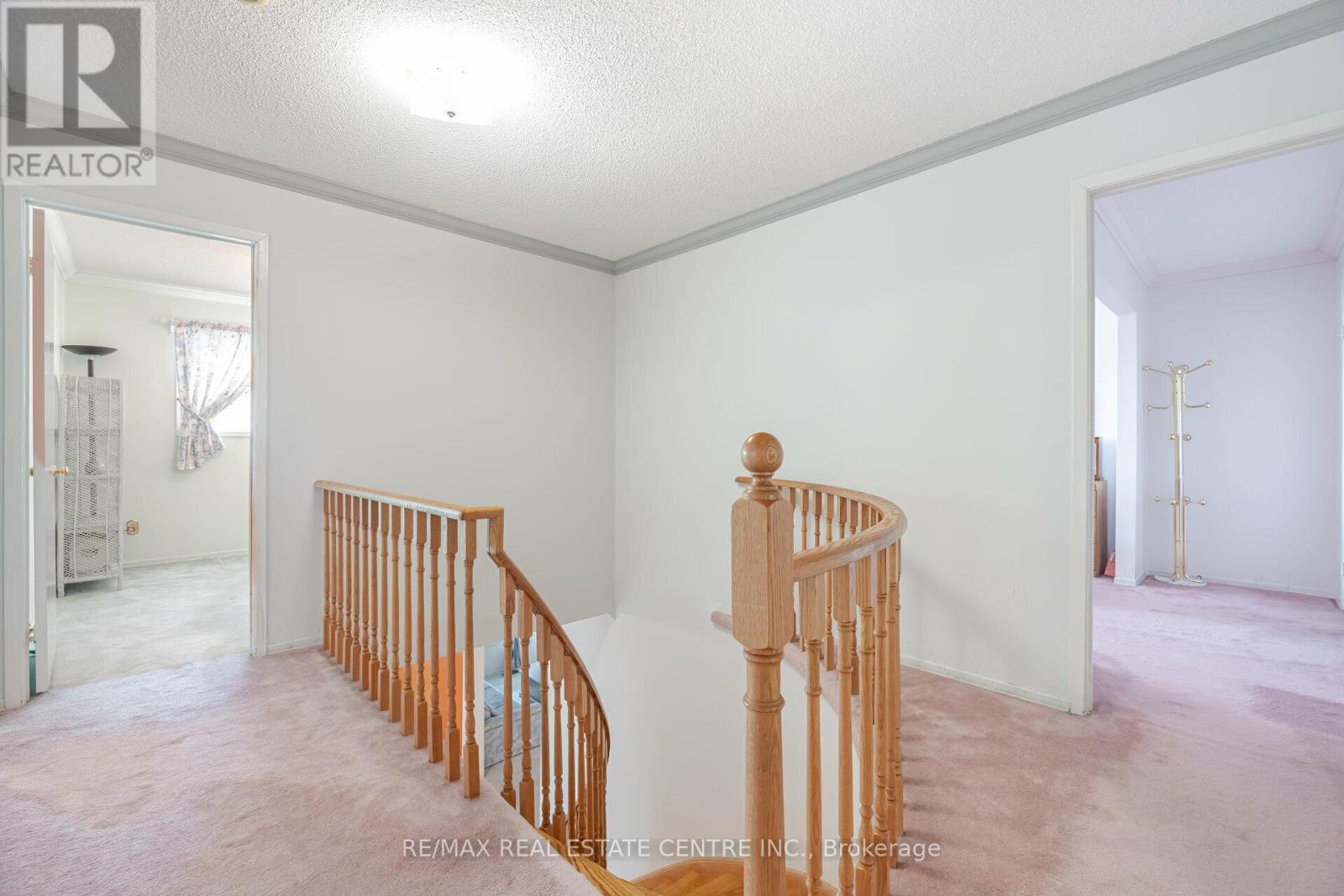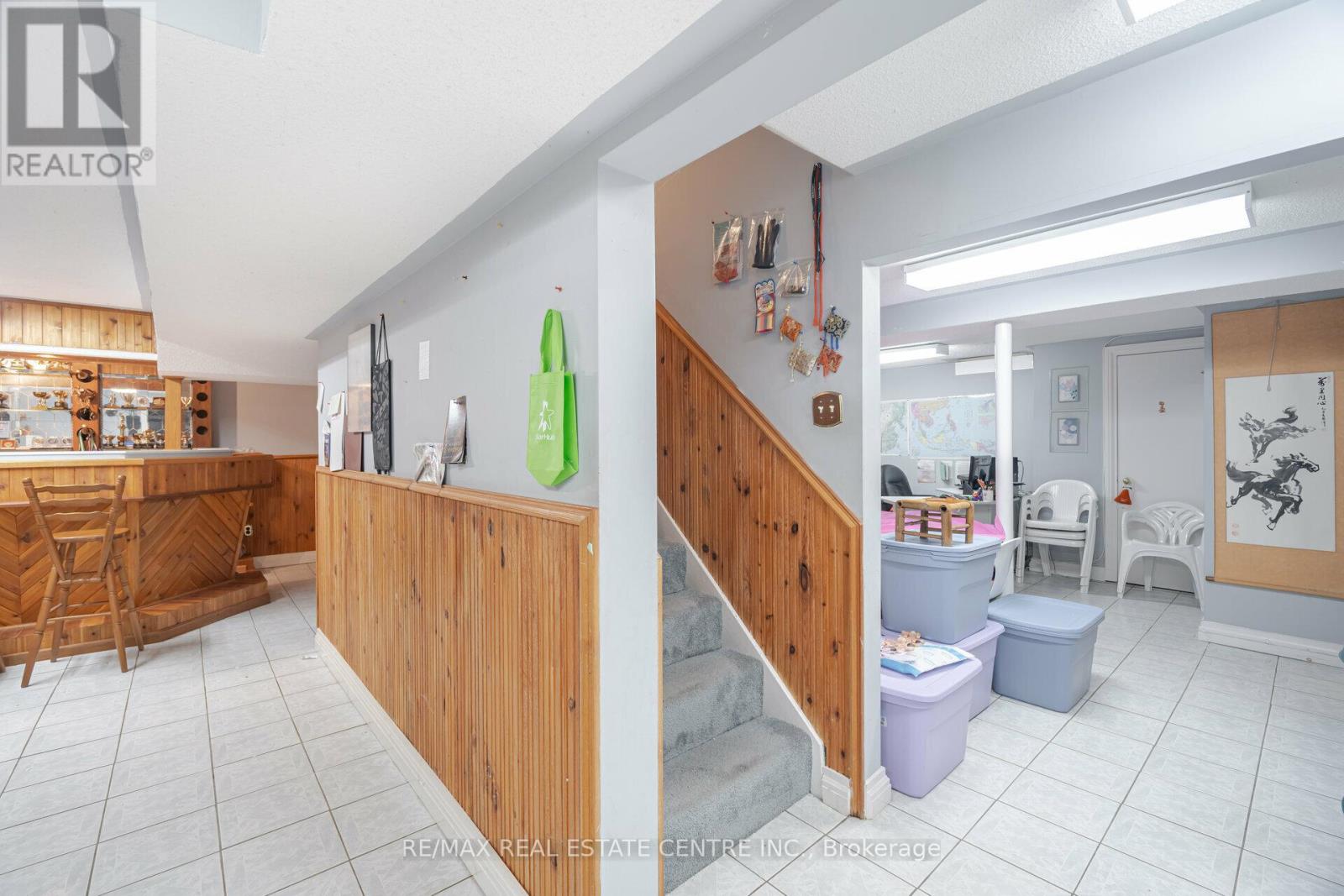4 Bedroom
4 Bathroom
Fireplace
Central Air Conditioning
Forced Air
$1,099,967
This well-maintained home radiates pride of ownership and is an absolute must-see! Located in the desirable Heat lake West neighborhood, this detached house offers 4 spaciours bedroms and 3.5 washrooms, along with a legal separate side entrance. The classic oak kitchen is equipped with modern appliances, and the property features a large front and backyard, providing plenty of space for outdoor enjoyment. Conveniently located close to the hospital, parks, shopping centers, Highway 410, GO Transit, scenic trails, restaurants, movie theaters, cafes, and schools, this home is perfect for those looking to move into a well-cared-for property with plenty of potential to make it their own. (id:39551)
Property Details
|
MLS® Number
|
W9417741 |
|
Property Type
|
Single Family |
|
Community Name
|
Heart Lake West |
|
Amenities Near By
|
Hospital, Park, Public Transit, Schools |
|
Community Features
|
School Bus |
|
Parking Space Total
|
4 |
Building
|
Bathroom Total
|
4 |
|
Bedrooms Above Ground
|
4 |
|
Bedrooms Total
|
4 |
|
Appliances
|
Dishwasher, Dryer, Refrigerator, Stove, Washer, Window Coverings |
|
Basement Development
|
Finished |
|
Basement Features
|
Separate Entrance |
|
Basement Type
|
N/a (finished) |
|
Construction Style Attachment
|
Detached |
|
Cooling Type
|
Central Air Conditioning |
|
Exterior Finish
|
Brick |
|
Fireplace Present
|
Yes |
|
Flooring Type
|
Carpeted |
|
Foundation Type
|
Concrete |
|
Half Bath Total
|
1 |
|
Heating Fuel
|
Natural Gas |
|
Heating Type
|
Forced Air |
|
Stories Total
|
2 |
|
Type
|
House |
|
Utility Water
|
Municipal Water |
Parking
Land
|
Acreage
|
No |
|
Fence Type
|
Fenced Yard |
|
Land Amenities
|
Hospital, Park, Public Transit, Schools |
|
Sewer
|
Sanitary Sewer |
|
Size Depth
|
103 Ft ,5 In |
|
Size Frontage
|
56 Ft ,11 In |
|
Size Irregular
|
56.96 X 103.46 Ft |
|
Size Total Text
|
56.96 X 103.46 Ft|under 1/2 Acre |
|
Zoning Description
|
R6 |
Rooms
| Level |
Type |
Length |
Width |
Dimensions |
|
Second Level |
Primary Bedroom |
7.03 m |
3.23 m |
7.03 m x 3.23 m |
|
Second Level |
Bedroom 2 |
4.14 m |
3.07 m |
4.14 m x 3.07 m |
|
Second Level |
Bedroom 3 |
4.22 m |
3.07 m |
4.22 m x 3.07 m |
|
Second Level |
Bedroom 4 |
3.12 m |
3.08 m |
3.12 m x 3.08 m |
|
Main Level |
Living Room |
8.33 m |
3.22 m |
8.33 m x 3.22 m |
|
Main Level |
Dining Room |
8.33 m |
3.22 m |
8.33 m x 3.22 m |
|
Main Level |
Kitchen |
6.18 m |
2.9 m |
6.18 m x 2.9 m |
|
Main Level |
Eating Area |
6.18 m |
2.9 m |
6.18 m x 2.9 m |
|
Main Level |
Family Room |
5.13 m |
3.32 m |
5.13 m x 3.32 m |
|
Main Level |
Laundry Room |
|
|
Measurements not available |
Utilities
|
Cable
|
Available |
|
Sewer
|
Available |
https://www.realtor.ca/real-estate/27559454/52-dundalk-crescent-brampton-heart-lake-west-heart-lake-west











































