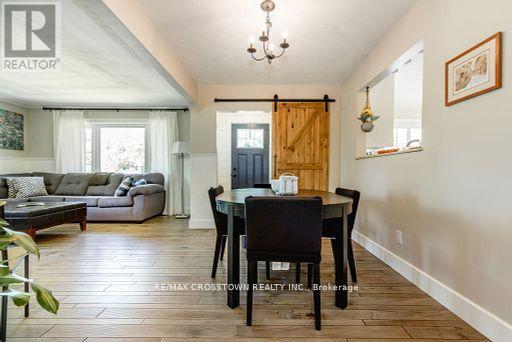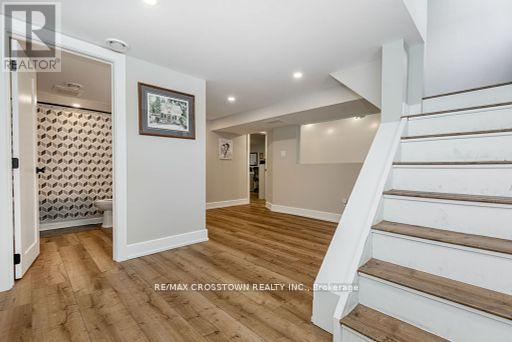4 Bedroom
2 Bathroom
Bungalow
Central Air Conditioning
Forced Air
$899,900
Beautiful bungalow in the desirable village of Thornton! This charming home offers a perfect blend of comfort and convenience, ideal for families or anyone seeking a serene lifestyle with modern amenities.The property features stylish finishing such as: engineered hardwood floors, stunning kitchen w/ quartz counter and a porcelain sink, shiplap entrance w/ gorgeous barn door, a separate entrance with in-lawsuit potential, providing privacy and flexibility for extended family. A detached insulated garage with wood pellet stove, wood shutters and a huge fully fenced yard offer ample space for parking all your toys,gardening, or outdoor activities. The spacious interior boasts a welcoming layout, perfect for entertaining and everyday living. Enjoy the benefits of a peaceful village atmosphere while being close to all amenities,including shops, schools, and parks. Commuters will appreciate the easy access to Hwy 400, making travel to nearby cities a breeze. This home is a rare find in a sought-after location, combining rural charm with urban convenience. Don't miss this fantastic opportunity to own a piece of Thorntons finest. (id:39551)
Property Details
|
MLS® Number
|
N9041423 |
|
Property Type
|
Single Family |
|
Community Name
|
Thornton |
|
Equipment Type
|
Water Heater |
|
Parking Space Total
|
13 |
|
Rental Equipment Type
|
Water Heater |
Building
|
Bathroom Total
|
2 |
|
Bedrooms Above Ground
|
2 |
|
Bedrooms Below Ground
|
2 |
|
Bedrooms Total
|
4 |
|
Appliances
|
Dishwasher, Dryer, Refrigerator, Stove, Washer, Water Softener |
|
Architectural Style
|
Bungalow |
|
Basement Development
|
Finished |
|
Basement Features
|
Separate Entrance |
|
Basement Type
|
N/a (finished) |
|
Construction Style Attachment
|
Detached |
|
Cooling Type
|
Central Air Conditioning |
|
Exterior Finish
|
Brick |
|
Fireplace Present
|
No |
|
Foundation Type
|
Block |
|
Heating Fuel
|
Natural Gas |
|
Heating Type
|
Forced Air |
|
Stories Total
|
1 |
|
Type
|
House |
|
Utility Water
|
Municipal Water |
Parking
Land
|
Acreage
|
No |
|
Fence Type
|
Fenced Yard |
|
Sewer
|
Septic System |
|
Size Depth
|
116 Ft ,2 In |
|
Size Frontage
|
152 Ft ,3 In |
|
Size Irregular
|
152.33 X 116.21 Ft |
|
Size Total Text
|
152.33 X 116.21 Ft|under 1/2 Acre |
|
Zoning Description
|
R1 |
Rooms
| Level |
Type |
Length |
Width |
Dimensions |
|
Basement |
Laundry Room |
|
|
Measurements not available |
|
Basement |
Bathroom |
|
|
Measurements not available |
|
Basement |
Bedroom |
4.8 m |
3.99 m |
4.8 m x 3.99 m |
|
Basement |
Bedroom |
3.96 m |
3.38 m |
3.96 m x 3.38 m |
|
Main Level |
Kitchen |
3.99 m |
3.66 m |
3.99 m x 3.66 m |
|
Main Level |
Dining Room |
3.73 m |
2.44 m |
3.73 m x 2.44 m |
|
Main Level |
Living Room |
4.29 m |
4.04 m |
4.29 m x 4.04 m |
|
Main Level |
Bathroom |
|
|
Measurements not available |
|
Main Level |
Primary Bedroom |
3.96 m |
3.07 m |
3.96 m x 3.07 m |
|
Main Level |
Bedroom |
3.73 m |
3.1 m |
3.73 m x 3.1 m |
https://www.realtor.ca/real-estate/27178449/293-barrie-street-essa-thornton-thornton









































