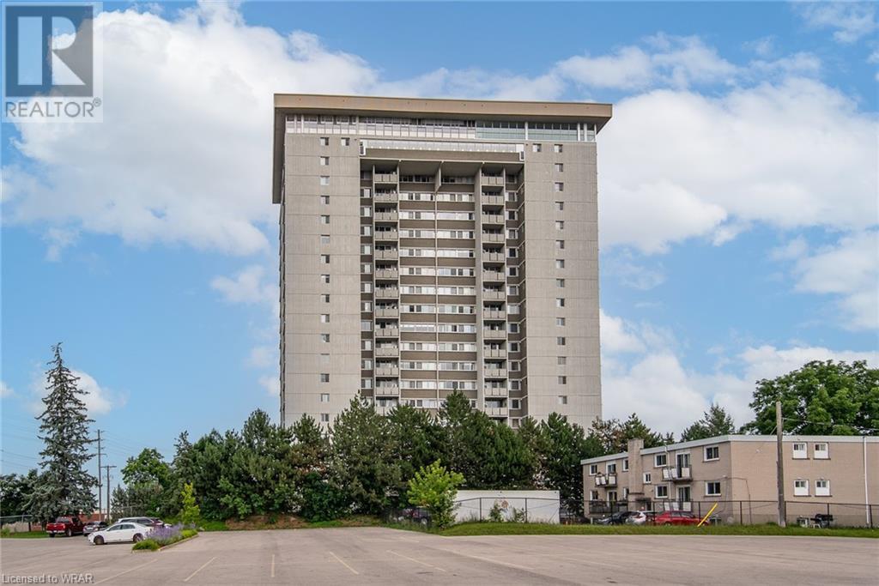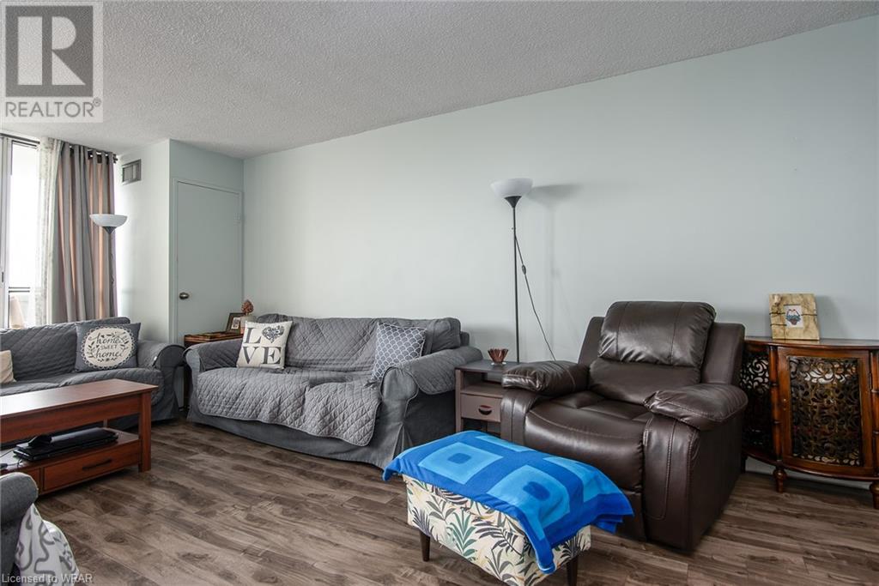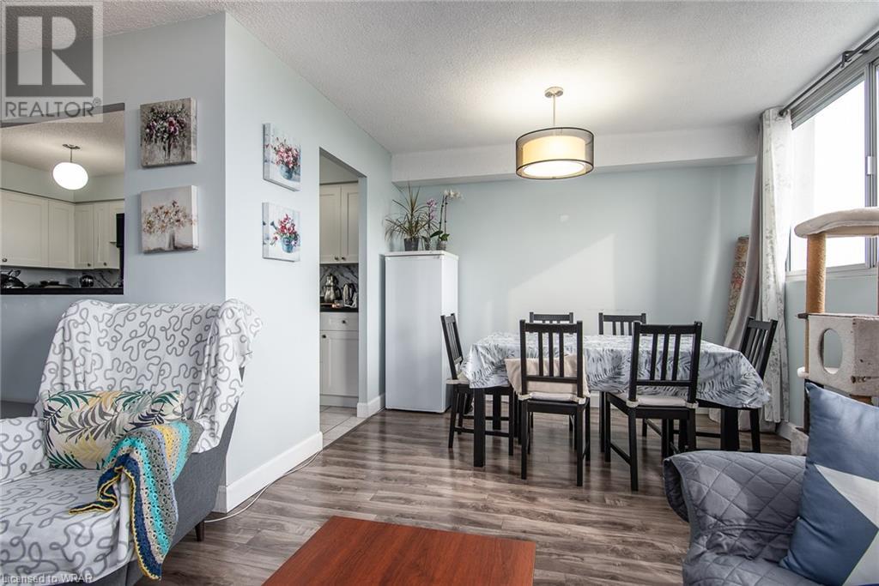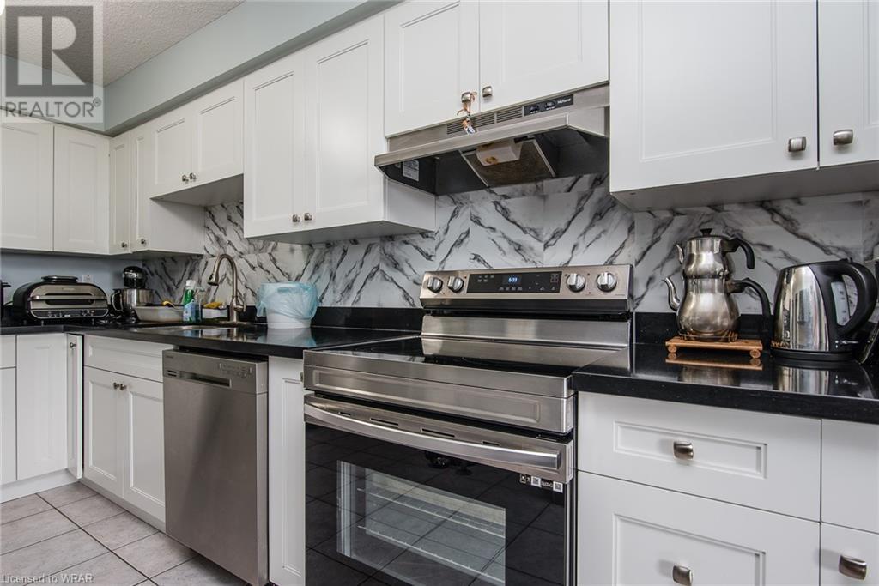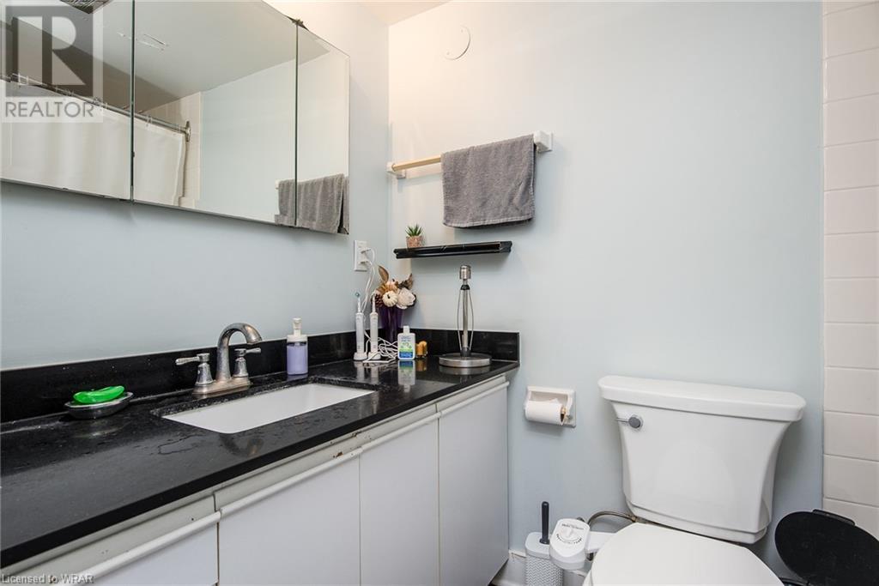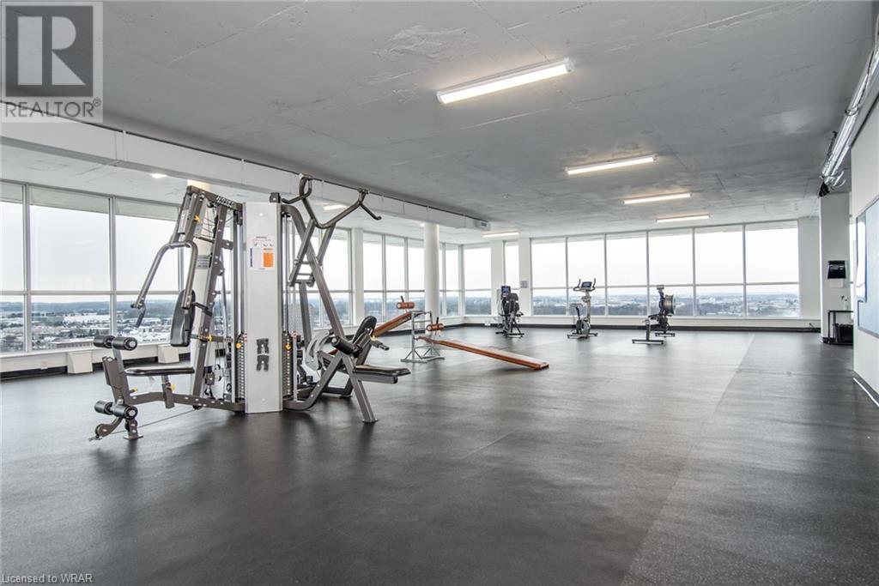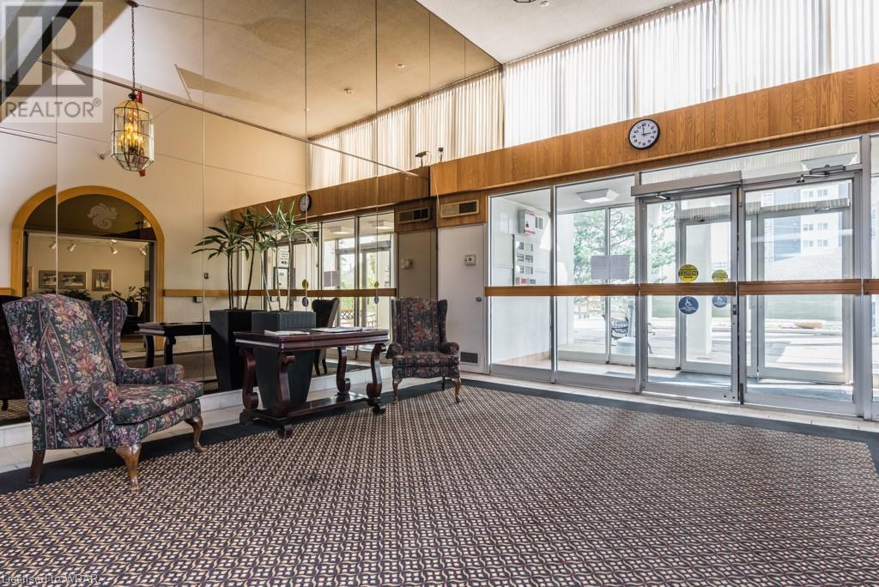375 King Street N Unit# 1906 Waterloo, Ontario N2J 4L6
$389,900Maintenance, Insurance, Heat, Electricity, Landscaping, Property Management, Water, Parking
$1,125.95 Monthly
Maintenance, Insurance, Heat, Electricity, Landscaping, Property Management, Water, Parking
$1,125.95 MonthlyNestled in the heart of Waterloo, this spacious 3-bedroom condo offers a blend of comfort and convenience that's hard to resist. As you approach the building, you'll be greeted by the vibrant energy of a neighborhood that's always buzzing with activity. Step inside, and you'll be greeted by an open-concept layout that's perfect for both relaxation and entertaining. The updated kitchen is a culinary enthusiast's dream, boasting sleek granite countertops and quality appliances that make meal prep a breeze. Panoramic views await you on the west-facing balcony, offering a perfect spot to unwind and watch the sunset. With three bedrooms, including a generous primary bedroom, there's plenty of space for everyone to find their own sanctuary. Convenience is key in this home, with ensuite laundry and the rare luxury of TWO UNDERGROUND PARKING SPACES. A locker space provides additional storage for all your belongings. The building itself is a treasure trove of amenities. Take a dip in the indoor pool, unwind in the sauna, or break a sweat in the exercise room with its breathtaking floor-to-ceiling city views. From the party room to the library, there's always something to do. As an added bonus, all utilities are included in the condo fees, making budgeting a breeze. With its ideal location, modern features, and abundant amenities, this condo isn't just a home – it's a lifestyle upgrade you won't want to miss! TENANTS WILL BE VACATING THE UNIT ON OCTOBER 31/24 (id:39551)
Property Details
| MLS® Number | 40622034 |
| Property Type | Single Family |
| Amenities Near By | Airport, Golf Nearby, Hospital, Park, Place Of Worship, Playground, Public Transit, Schools, Shopping, Ski Area |
| Community Features | Community Centre |
| Equipment Type | None |
| Features | Balcony, Paved Driveway, Automatic Garage Door Opener |
| Parking Space Total | 2 |
| Pool Type | Indoor Pool |
| Rental Equipment Type | None |
| Storage Type | Locker |
| View Type | View (panoramic) |
Building
| Bathroom Total | 2 |
| Bedrooms Above Ground | 3 |
| Bedrooms Total | 3 |
| Amenities | Exercise Centre, Party Room |
| Appliances | Dishwasher, Dryer, Refrigerator, Stove, Washer, Hood Fan, Window Coverings |
| Basement Type | None |
| Constructed Date | 1982 |
| Construction Style Attachment | Attached |
| Cooling Type | Central Air Conditioning |
| Exterior Finish | Brick |
| Fire Protection | Smoke Detectors |
| Fireplace Present | No |
| Foundation Type | Poured Concrete |
| Heating Fuel | Electric |
| Heating Type | Forced Air |
| Stories Total | 1 |
| Size Interior | 1175 Sqft |
| Type | Apartment |
| Utility Water | Municipal Water |
Parking
| Underground | |
| Visitor Parking |
Land
| Access Type | Highway Nearby |
| Acreage | No |
| Land Amenities | Airport, Golf Nearby, Hospital, Park, Place Of Worship, Playground, Public Transit, Schools, Shopping, Ski Area |
| Sewer | Municipal Sewage System |
| Size Total Text | Under 1/2 Acre |
| Zoning Description | Rmu-81 |
Rooms
| Level | Type | Length | Width | Dimensions |
|---|---|---|---|---|
| Main Level | 3pc Bathroom | Measurements not available | ||
| Main Level | Laundry Room | Measurements not available | ||
| Main Level | 4pc Bathroom | Measurements not available | ||
| Main Level | Living Room | 22'6'' x 11'2'' | ||
| Main Level | Dining Room | 10'4'' x 8'6'' | ||
| Main Level | Kitchen | 13'10'' x 7'11'' | ||
| Main Level | Bedroom | 11'9'' x 9'10'' | ||
| Main Level | Bedroom | 11'8'' x 10'0'' | ||
| Main Level | Primary Bedroom | 14'5'' x 12'8'' |
https://www.realtor.ca/real-estate/27204298/375-king-street-n-unit-1906-waterloo
Interested?
Contact us for more information

