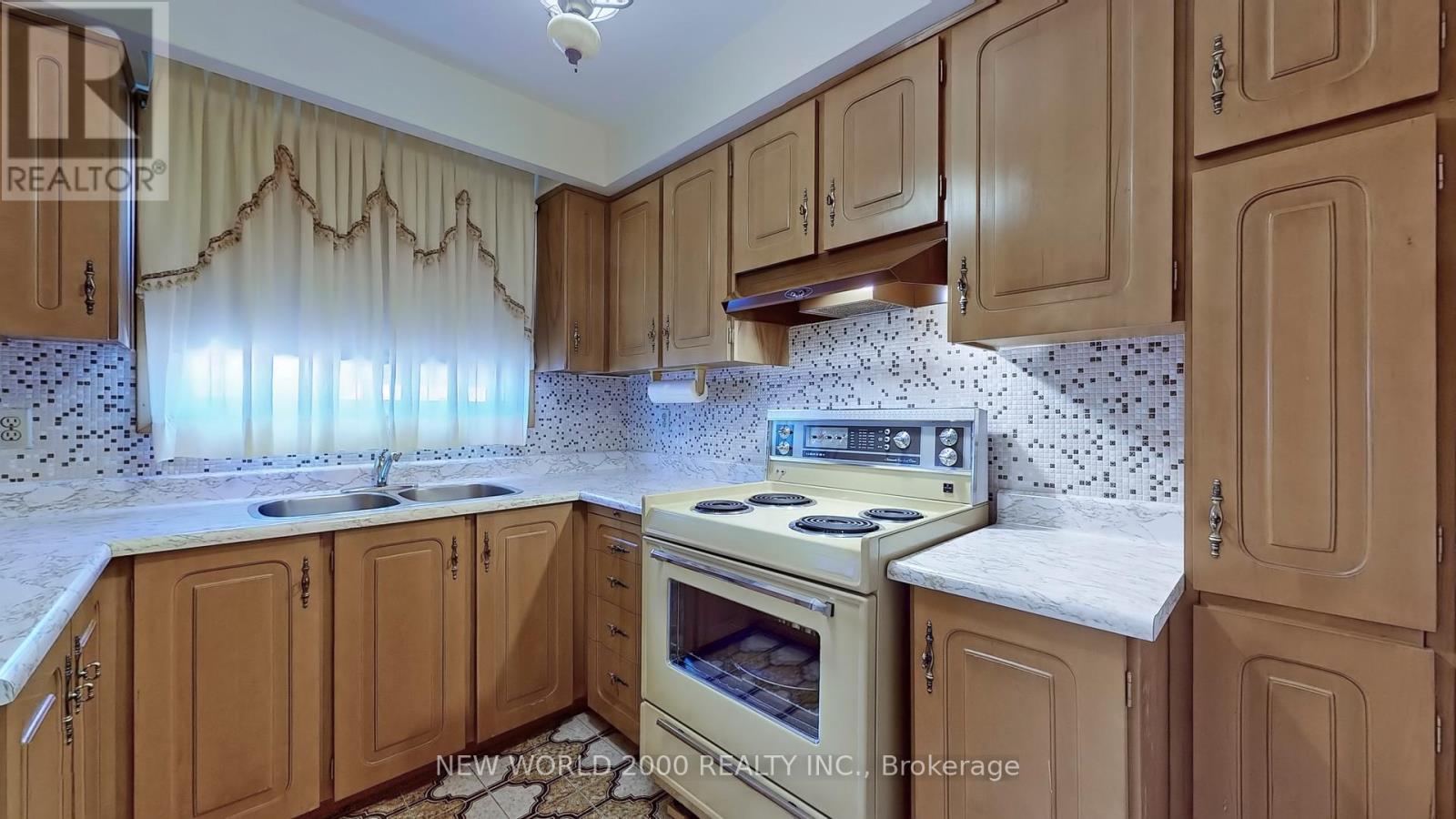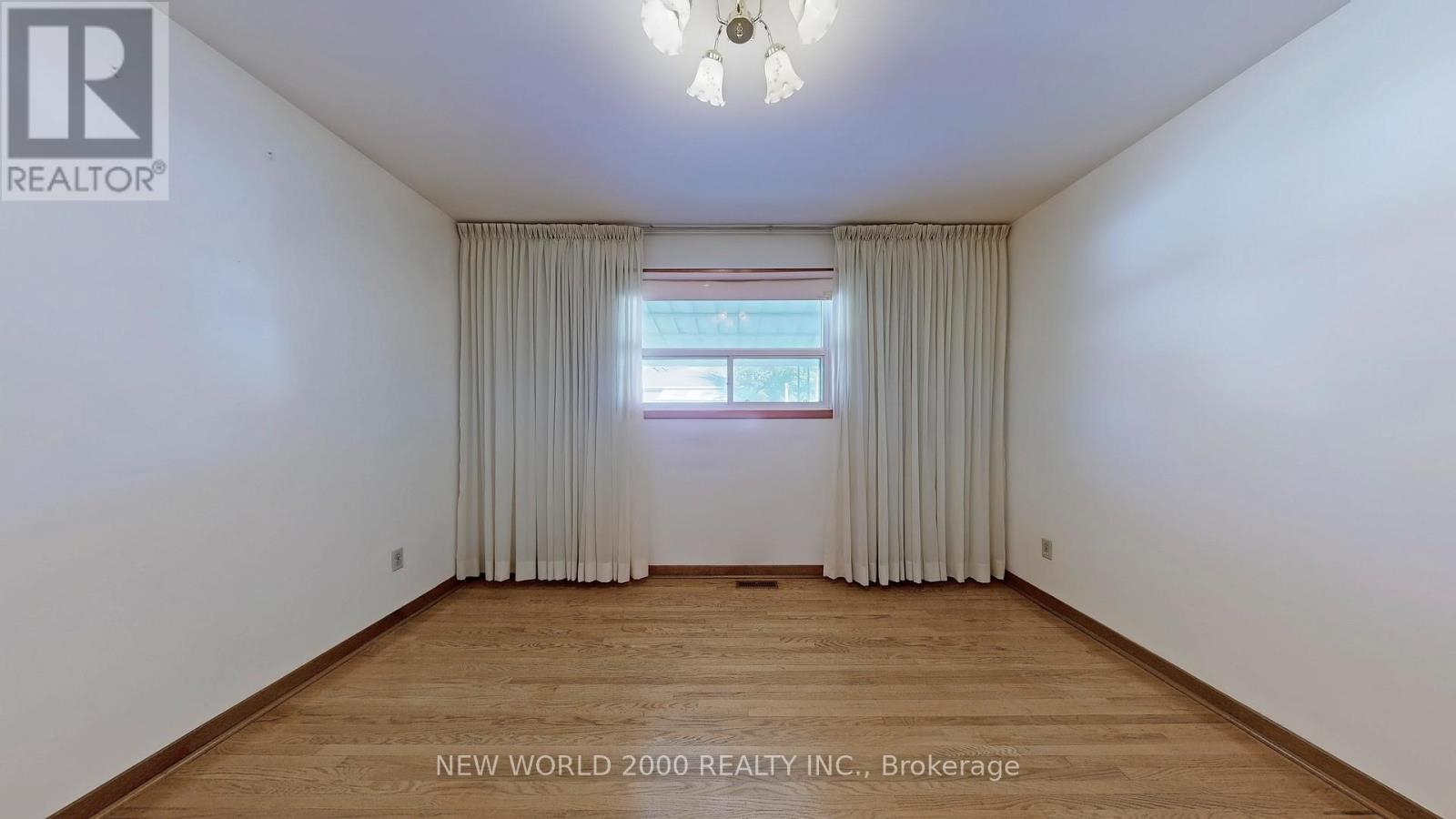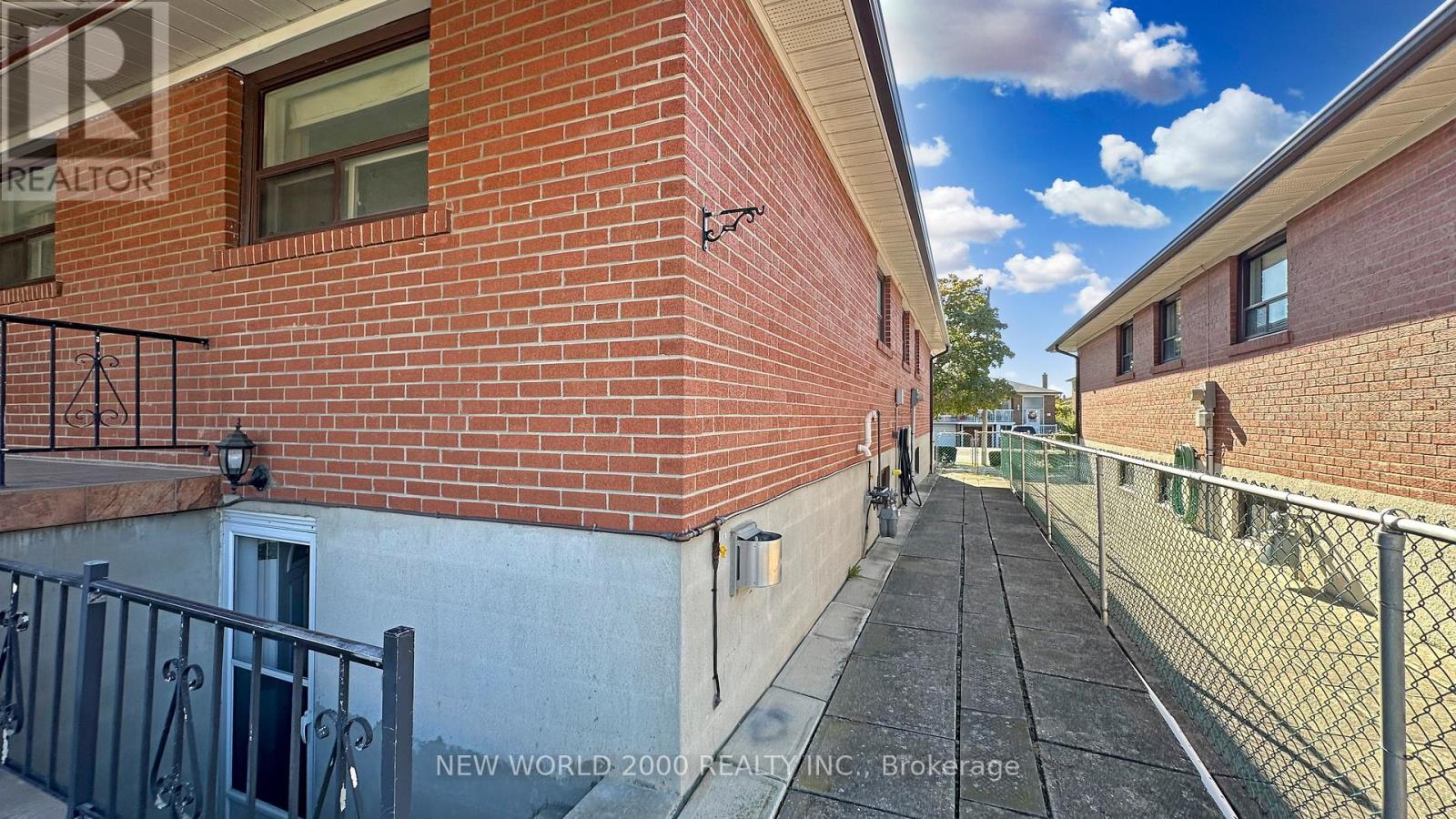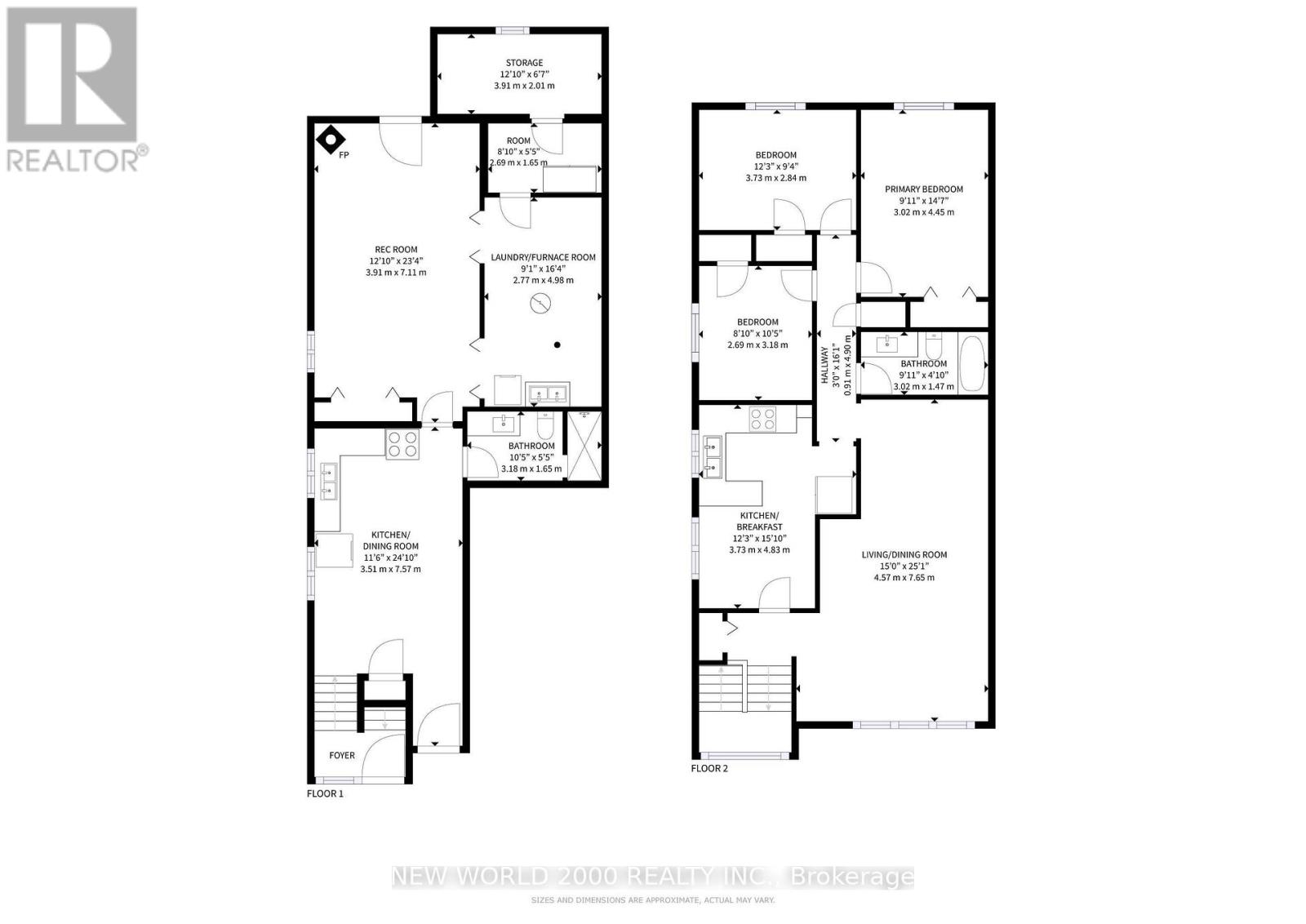12 Blaney Crescent Toronto (Glenfield-Jane Heights), Ontario M3N 1L2
3 Bedroom
2 Bathroom
Raised Bungalow
Fireplace
Central Air Conditioning
Forced Air
$968,888
Semi-Detached Raised Bungalow, 2 Eat-In Kitchens , 3 Large Bedrooms with Hardwood Floors & closets, 4-pc Bathroom Upper Level, 3 Separate Entrances. Open Concept Dining & Living Room Hardwood Flooring With A W/O Balcony, Ground Floor Large Recreation Room, Gas Stove FP With A Separate Entrance to Rear Yard with Large Balcony Covered with Awning too, Gas BBQ, Ground Floor 3-Pc Washroom. Bus Transit, Schools, Shopping, Parks, Plaza/Restaurants, Hospital, Hwy 400 & Finch LRT. **** EXTRAS **** Entire Roof Shingle replacement incl. Flat Roof Membrane (June 2024 receipt available), Large Cool Room / Cantina (id:39551)
Property Details
| MLS® Number | W9418527 |
| Property Type | Single Family |
| Community Name | Glenfield-Jane Heights |
| Amenities Near By | Schools, Park, Public Transit |
| Features | Carpet Free |
| Parking Space Total | 3 |
| Structure | Shed |
Building
| Bathroom Total | 2 |
| Bedrooms Above Ground | 3 |
| Bedrooms Total | 3 |
| Amenities | Fireplace(s) |
| Appliances | Freezer, Refrigerator, Stove, Washer, Window Coverings |
| Architectural Style | Raised Bungalow |
| Basement Development | Finished |
| Basement Features | Walk Out |
| Basement Type | N/a (finished) |
| Construction Style Attachment | Semi-detached |
| Cooling Type | Central Air Conditioning |
| Exterior Finish | Brick |
| Fireplace Present | Yes |
| Fireplace Total | 1 |
| Foundation Type | Block |
| Heating Fuel | Natural Gas |
| Heating Type | Forced Air |
| Stories Total | 1 |
| Type | House |
| Utility Water | Municipal Water |
Parking
| Attached Garage |
Land
| Acreage | No |
| Fence Type | Fenced Yard |
| Land Amenities | Schools, Park, Public Transit |
| Sewer | Sanitary Sewer |
| Size Depth | 120 Ft |
| Size Frontage | 30 Ft |
| Size Irregular | 30 X 120 Ft |
| Size Total Text | 30 X 120 Ft |
Interested?
Contact us for more information










































