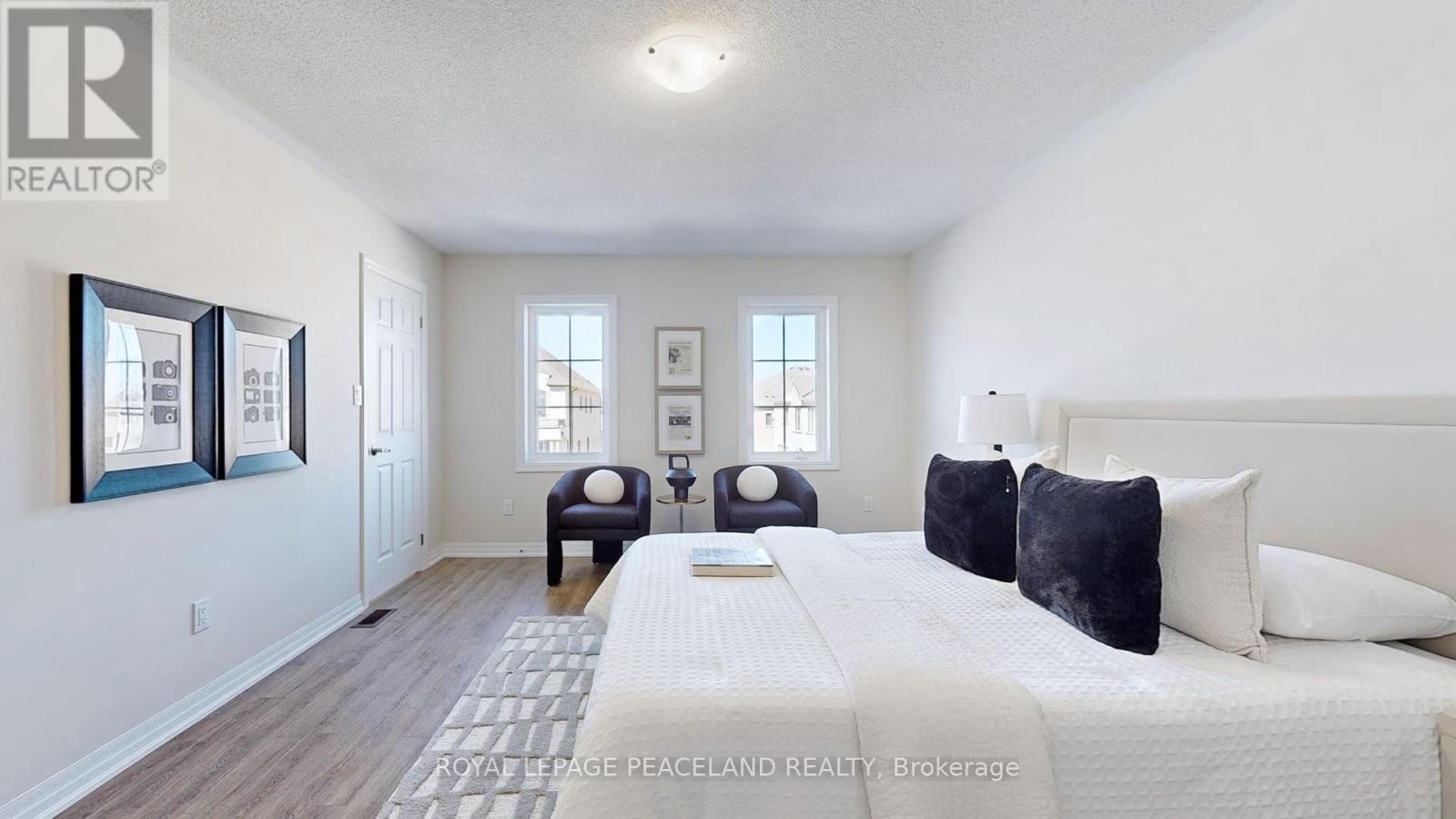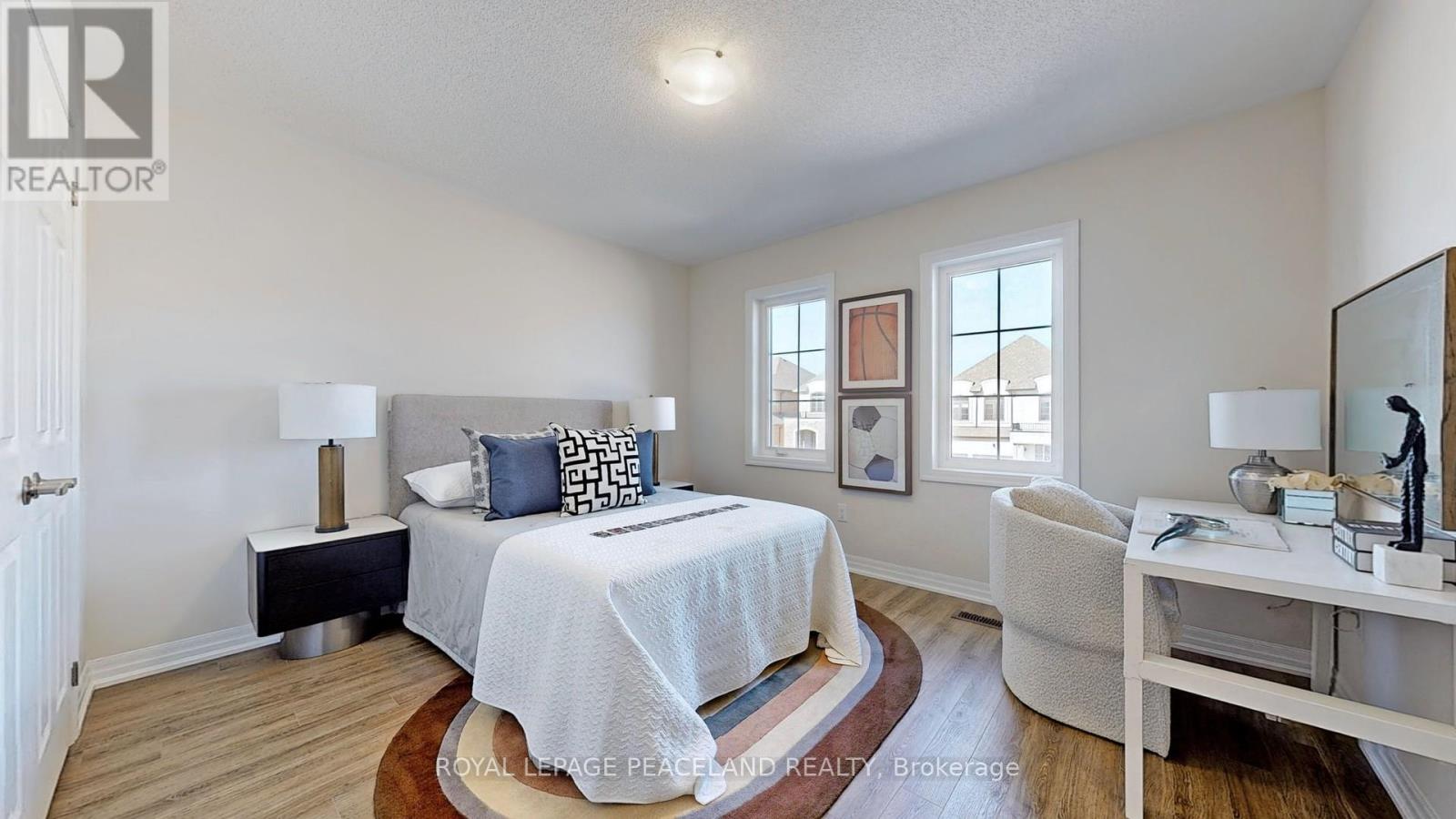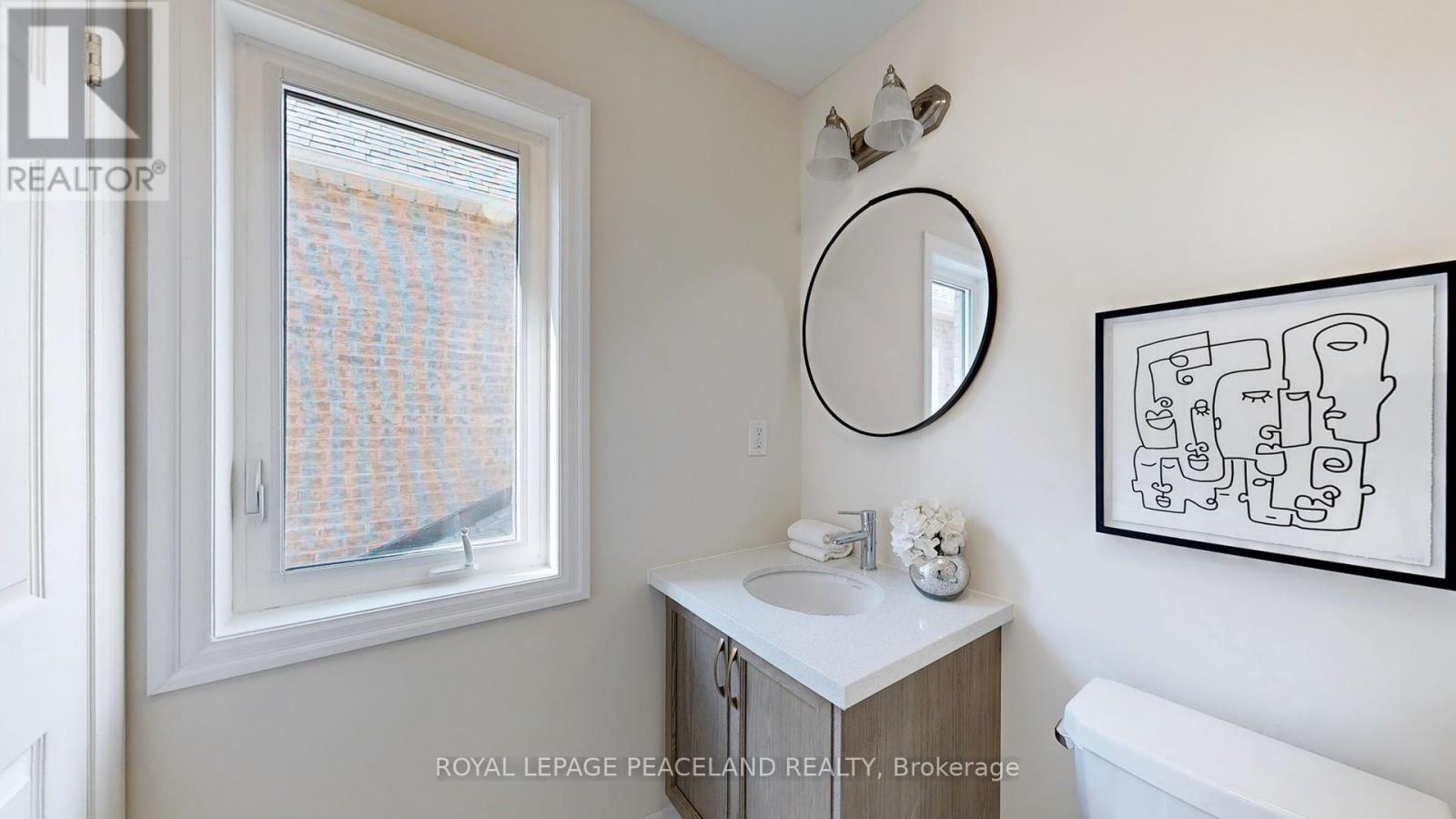5 Stennett Drive Georgina (Keswick North), Ontario L4P 0J4
$1,399,000
Brand New & Beautiful 2-Storey Detached house in Georgina Heights built by Treasure Hill Homes. It is a double-door entry, Double Car Garage, Laminate floors Throughout, 9-foot ceilings, bright windows, a spacious family room with a gas fireplace, second-floor laundry. Bright Modern Kitchen with Quartz Counter Top, Large Breakfast Area. 4 Bedrooms with 3 Full Bathrooms, Primary Bedroom with 5 Pieces Ensuite and 2nd bed room with 4 PC ensuite. This Home Is Located Within A Family-Friendly Neighbourhood Close To All Amenities Including Hwy 404, Stores, Schools, Banks, Parks, Plazas, Libraries, Churches, Schools, & Much More !! **** EXTRAS **** All Existing Lighting Fixtures, Gas burn Heating Furance and HRV (id:39551)
Open House
This property has open houses!
2:00 pm
Ends at:4:00 pm
Property Details
| MLS® Number | N9418315 |
| Property Type | Single Family |
| Community Name | Keswick North |
| Amenities Near By | Park, Schools |
| Parking Space Total | 4 |
Building
| Bathroom Total | 4 |
| Bedrooms Above Ground | 4 |
| Bedrooms Total | 4 |
| Amenities | Fireplace(s) |
| Basement Development | Unfinished |
| Basement Type | Full (unfinished) |
| Construction Style Attachment | Detached |
| Exterior Finish | Brick |
| Fireplace Present | Yes |
| Fireplace Total | 1 |
| Flooring Type | Laminate |
| Foundation Type | Poured Concrete |
| Half Bath Total | 1 |
| Heating Fuel | Natural Gas |
| Heating Type | Forced Air |
| Stories Total | 2 |
| Type | House |
| Utility Water | Municipal Water |
Parking
| Attached Garage |
Land
| Acreage | No |
| Land Amenities | Park, Schools |
| Sewer | Sanitary Sewer |
| Size Depth | 34 M |
| Size Frontage | 12 M |
| Size Irregular | 12 X 34 M |
| Size Total Text | 12 X 34 M |
Rooms
| Level | Type | Length | Width | Dimensions |
|---|---|---|---|---|
| Second Level | Primary Bedroom | 4.57 m | 3.71 m | 4.57 m x 3.71 m |
| Second Level | Bedroom 2 | 5.23 m | 3.86 m | 5.23 m x 3.86 m |
| Second Level | Bedroom 3 | 3.71 m | 2.79 m | 3.71 m x 2.79 m |
| Second Level | Bedroom 4 | 3.3 m | 3.1 m | 3.3 m x 3.1 m |
| Main Level | Family Room | 4.93 m | 3.96 m | 4.93 m x 3.96 m |
| Main Level | Dining Room | 4.42 m | 3.71 m | 4.42 m x 3.71 m |
| Main Level | Eating Area | 3.81 m | 3 m | 3.81 m x 3 m |
| Main Level | Kitchen | 3.3 m | 2.03 m | 3.3 m x 2.03 m |
https://www.realtor.ca/real-estate/27561028/5-stennett-drive-georgina-keswick-north-keswick-north
Interested?
Contact us for more information











































