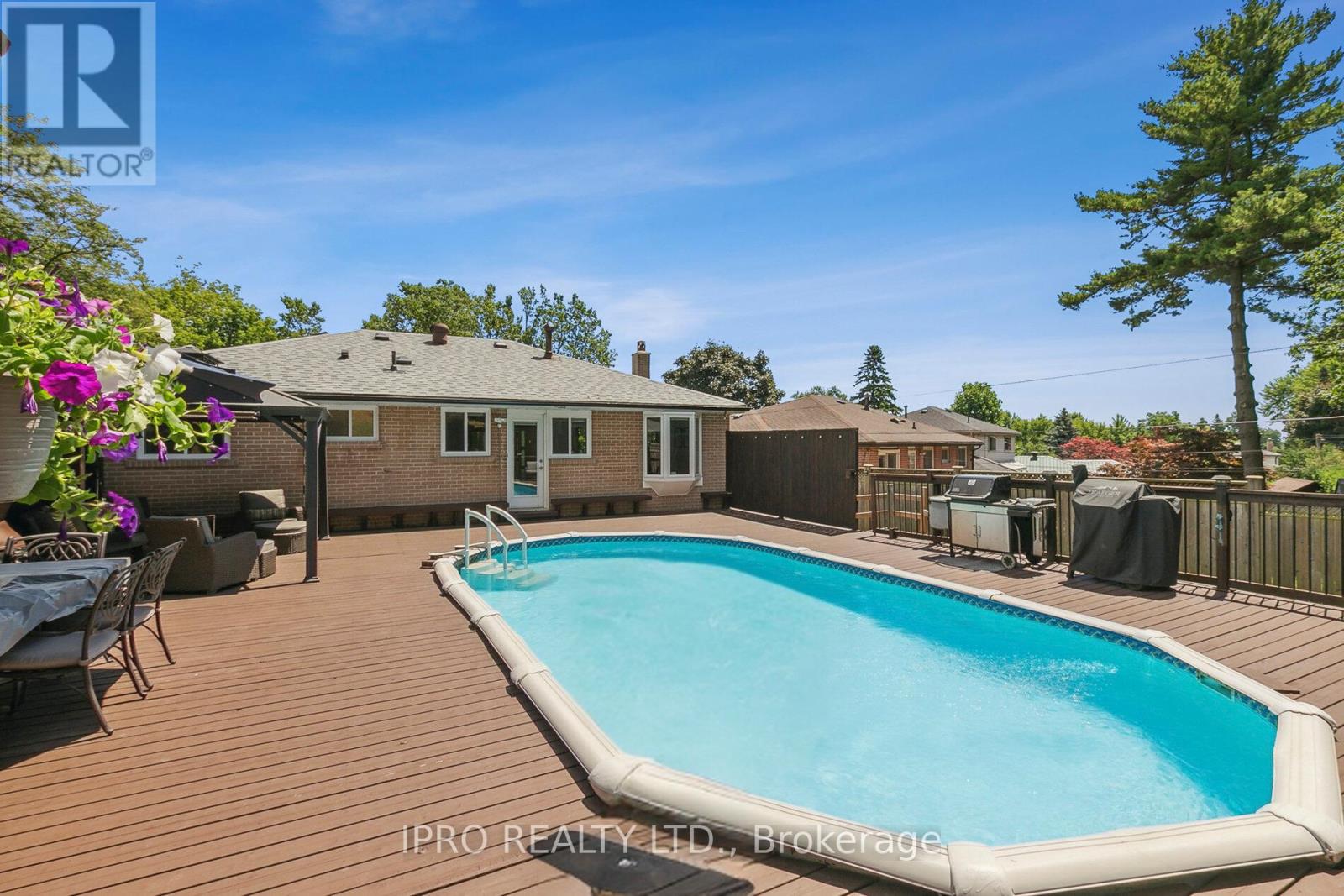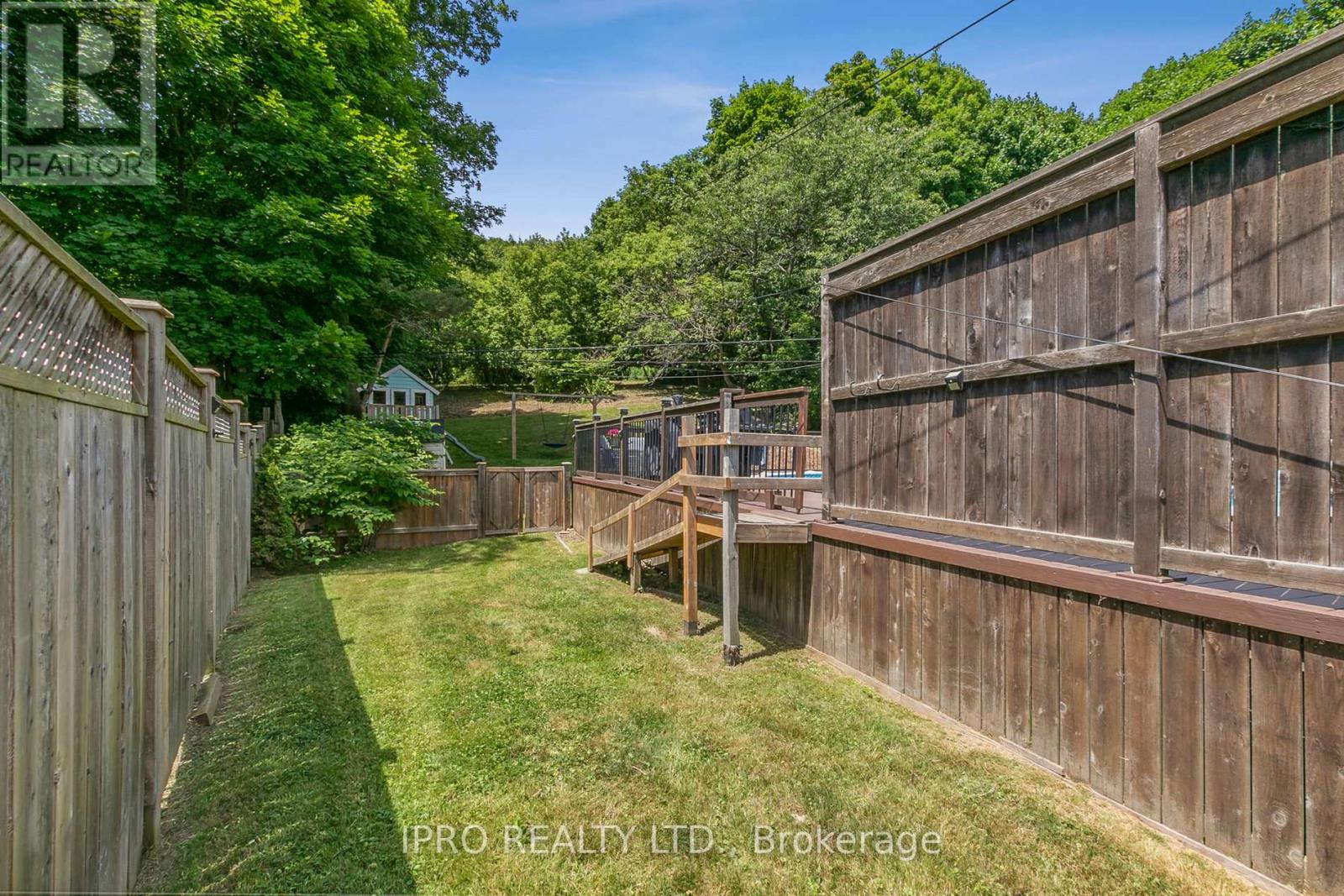4 Bedroom
2 Bathroom
Raised Bungalow
Fireplace
Above Ground Pool
Central Air Conditioning
Forced Air
$1,348,000
Experience ""Cottage in The City"" Living with This Lovely Upgraded 3+1 Bedroom Home in The Highly Sought-After Guildwood Village. Situated On a Quiet, Family-Friendly Street, This Home Is Nestled on A Beautiful Large Pie-Shaped Lot. It Boasts a Spacious Deck Surrounding the Pool, Perfect for Outdoor Relaxation and Entertaining. With A Lot of Depth Of 328ft, This Property Offers Ample Space for Hosting Gatherings or Simply Unwinding with A Peaceful Swim in Your Backyard Retreat. The Kitchen Features a Walk-Out to The Large Patio, Enhancing the Indoor-Outdoor Living Experience. Conveniently Close to Schools, Parks, Trails, Beaches, And the Lake, This Home Combines Suburban Tranquility with Urban Convenience. The Generous Yard Is Perfect for Gardening Enthusiasts or Those Seeking a Private Recreational Area. **** EXTRAS **** Roof Shingles (2024) AC + Furnace (2023) Pool Pump (2023) Eavestrough (2022) Pool Heater (2021) Washer + Dryer (2020) Gazebo w/ Patio Furniture. Weber BBQ + Natural Gas Hookup. Swing set. Treehouse. Garden + Patio Shed. Pool Equipment. (id:39551)
Property Details
|
MLS® Number
|
E9053890 |
|
Property Type
|
Single Family |
|
Community Name
|
Guildwood |
|
Amenities Near By
|
Beach, Park, Public Transit, Schools |
|
Equipment Type
|
Water Heater |
|
Features
|
Wooded Area |
|
Parking Space Total
|
5 |
|
Pool Type
|
Above Ground Pool |
|
Rental Equipment Type
|
Water Heater |
|
Structure
|
Shed |
Building
|
Bathroom Total
|
2 |
|
Bedrooms Above Ground
|
3 |
|
Bedrooms Below Ground
|
1 |
|
Bedrooms Total
|
4 |
|
Amenities
|
Fireplace(s) |
|
Appliances
|
Water Heater, Garage Door Opener Remote(s), Dishwasher, Dryer, Range, Refrigerator, Stove, Washer |
|
Architectural Style
|
Raised Bungalow |
|
Basement Development
|
Finished |
|
Basement Type
|
N/a (finished) |
|
Construction Style Attachment
|
Detached |
|
Cooling Type
|
Central Air Conditioning |
|
Exterior Finish
|
Brick, Stucco |
|
Fire Protection
|
Alarm System |
|
Fireplace Present
|
Yes |
|
Flooring Type
|
Hardwood, Tile |
|
Foundation Type
|
Unknown |
|
Heating Fuel
|
Natural Gas |
|
Heating Type
|
Forced Air |
|
Stories Total
|
1 |
|
Type
|
House |
|
Utility Water
|
Municipal Water |
Parking
Land
|
Acreage
|
No |
|
Land Amenities
|
Beach, Park, Public Transit, Schools |
|
Sewer
|
Sanitary Sewer |
|
Size Depth
|
328 Ft ,5 In |
|
Size Frontage
|
45 Ft ,11 In |
|
Size Irregular
|
45.96 X 328.47 Ft ; Irregular - Widens To 109.56ft |
|
Size Total Text
|
45.96 X 328.47 Ft ; Irregular - Widens To 109.56ft |
Rooms
| Level |
Type |
Length |
Width |
Dimensions |
|
Basement |
Recreational, Games Room |
4.65 m |
4.93 m |
4.65 m x 4.93 m |
|
Basement |
Office |
2.84 m |
3.48 m |
2.84 m x 3.48 m |
|
Basement |
Bedroom |
2.97 m |
3.84 m |
2.97 m x 3.84 m |
|
Basement |
Laundry Room |
5.77 m |
8.35 m |
5.77 m x 8.35 m |
|
Main Level |
Living Room |
3.66 m |
5.61 m |
3.66 m x 5.61 m |
|
Main Level |
Dining Room |
2.74 m |
3.35 m |
2.74 m x 3.35 m |
|
Main Level |
Kitchen |
4.5 m |
2.79 m |
4.5 m x 2.79 m |
|
Main Level |
Primary Bedroom |
3.35 m |
4.42 m |
3.35 m x 4.42 m |
|
Main Level |
Bedroom 2 |
3.35 m |
2.79 m |
3.35 m x 2.79 m |
|
Main Level |
Bedroom 3 |
2.82 m |
4.42 m |
2.82 m x 4.42 m |
https://www.realtor.ca/real-estate/27212684/8-sir-raymond-drive-toronto-guildwood-guildwood


































